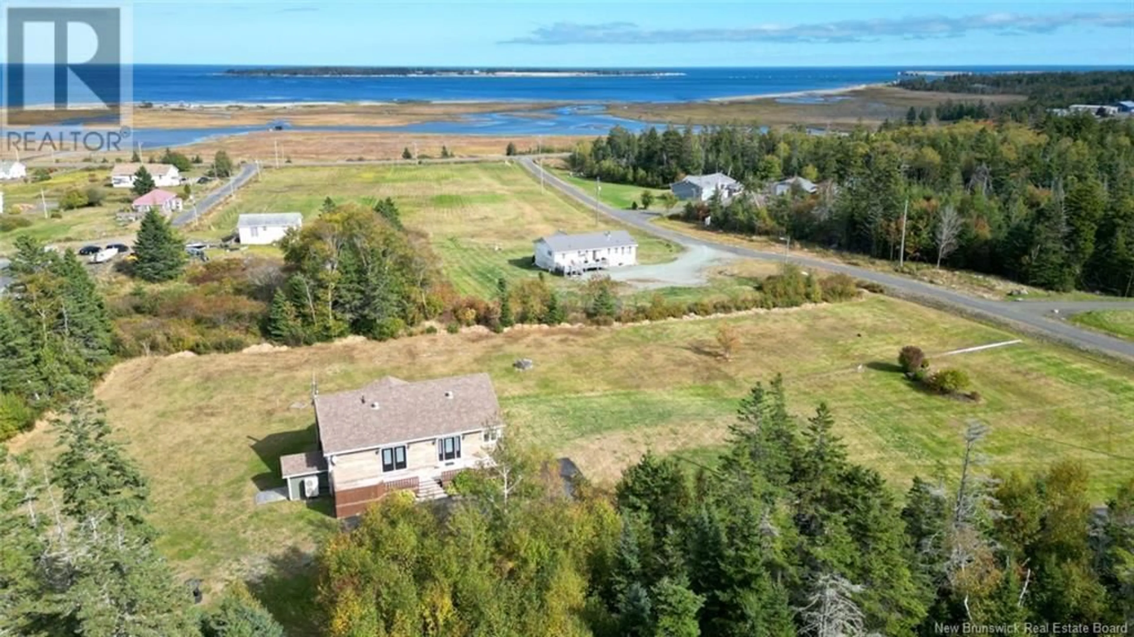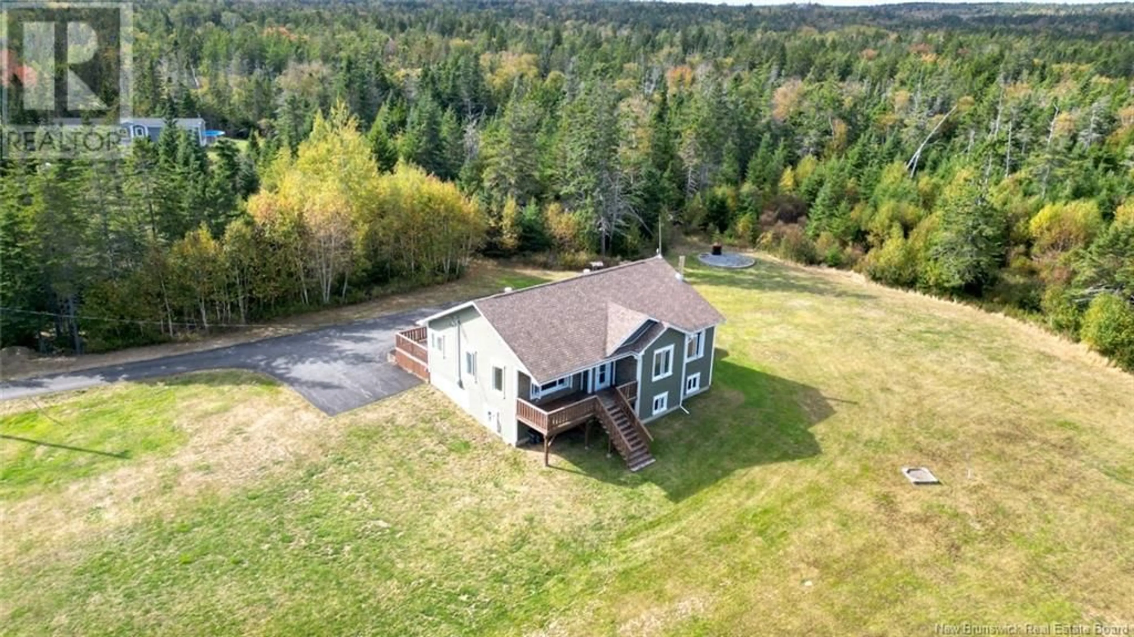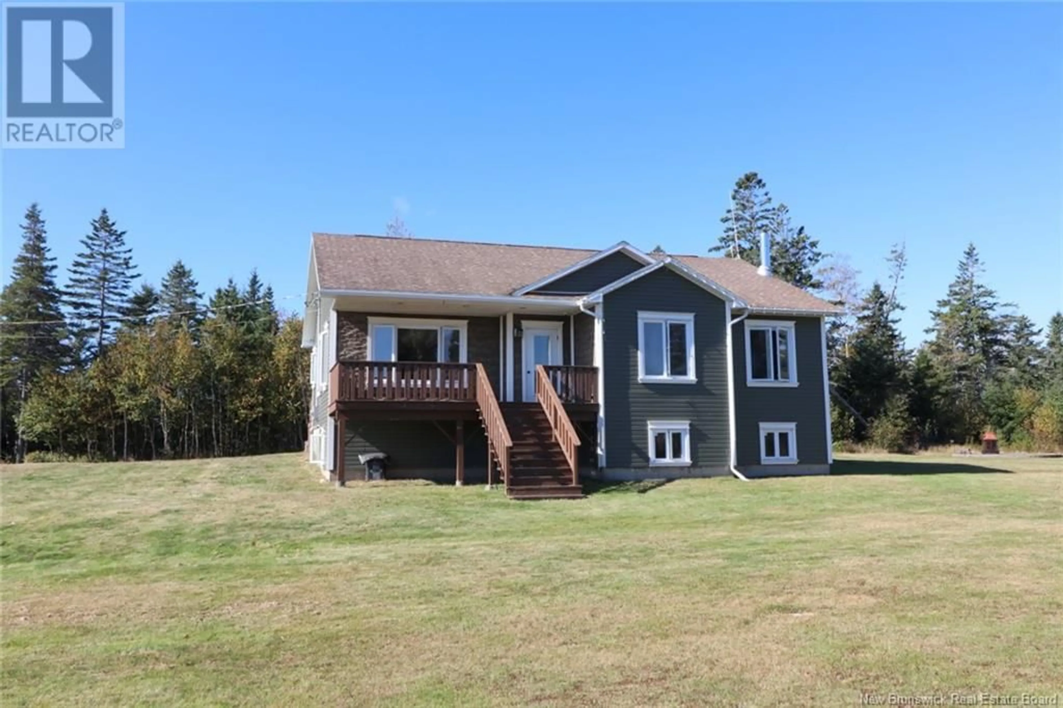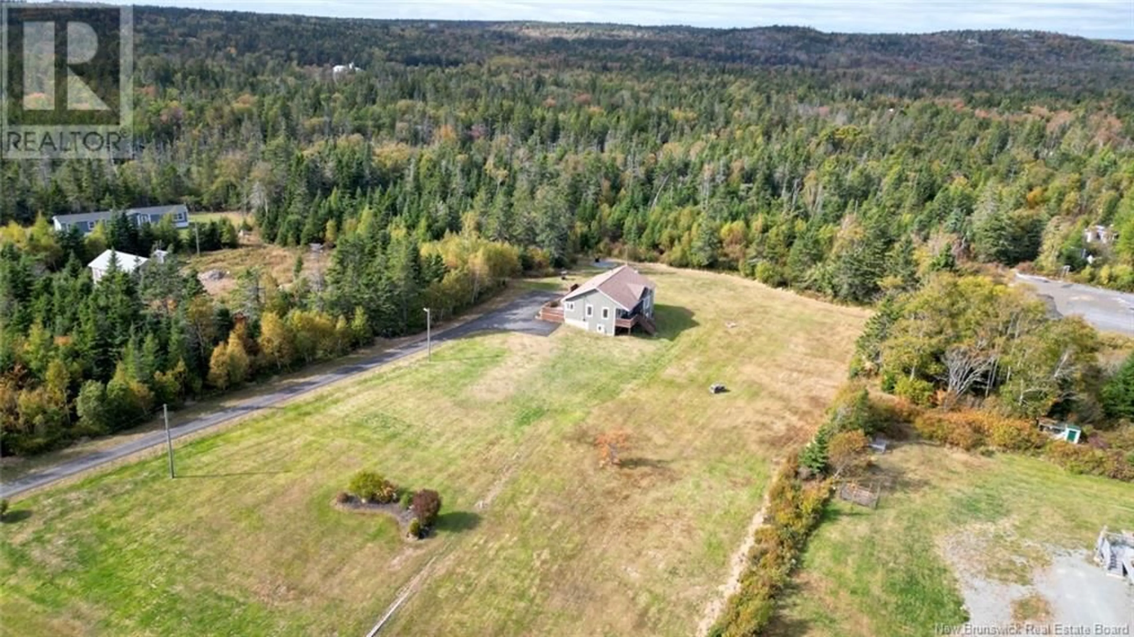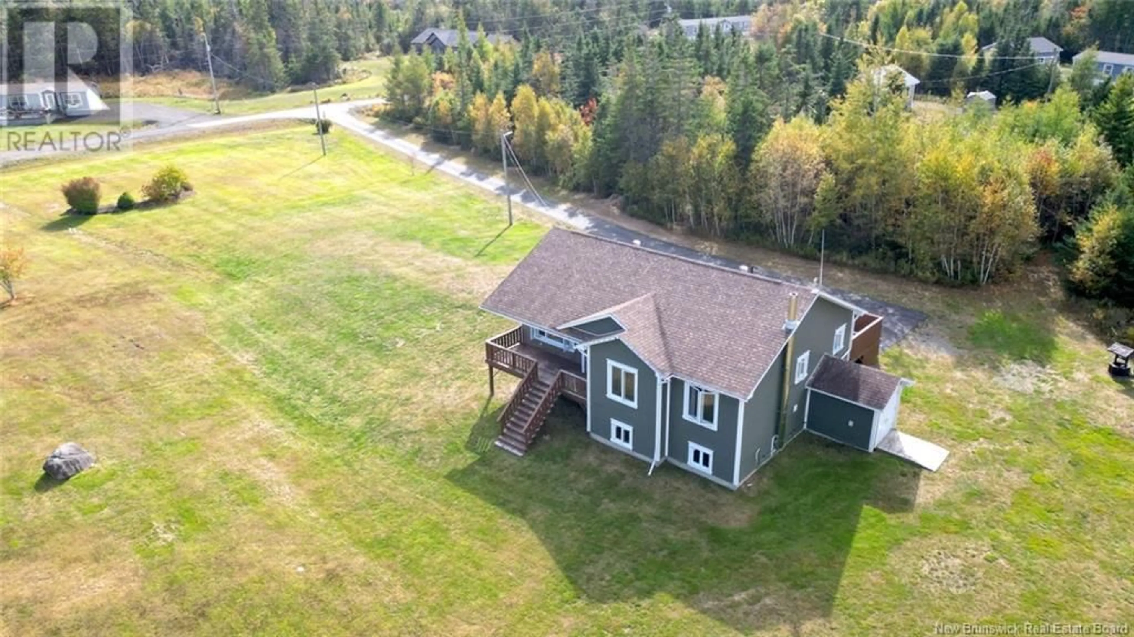30 Marsh Landing Drive, Grand Manan, New Brunswick E5G1N4
Contact us about this property
Highlights
Estimated ValueThis is the price Wahi expects this property to sell for.
The calculation is powered by our Instant Home Value Estimate, which uses current market and property price trends to estimate your home’s value with a 90% accuracy rate.Not available
Price/Sqft$299/sqft
Est. Mortgage$1,546/mo
Tax Amount ()-
Days On Market24 days
Description
Welcome to your dream home on picturesque Grand Manan Island! Nestled in the charming village of Castalia, this modern 3-bedroom, 2-bathroom home offers breathtaking ocean views of the Bay of Fundy while being tucked away on a private, spacious parcel of land. With ample lawn space for outdoor activities, this property combines beauty and functionality. The primary bedroom boasts a luxurious ensuite with jet tub, a walk-in closet, and direct access to a sprawling deck that spans the entire length of the home. The open-concept living, dining, and kitchen area is perfect for entertaining, with easy access to both front (covered verandah) and rear decks for outdoor dining and relaxation ""al fresco"" style. Enjoy year-round comfort with a central ducted heat pump system and electric baseboard heating. The impressive partially finished basement features a family room with custom backlit lighting and a mini bar fridge, making it perfect for movie nights or recreation. The large workshop/utility area offers a convenient ramp walkout for access to the outdoors via wide double doors. Additional features include a paved driveway for easy winter maintenance, a generator-ready setup, and all the modern comforts you could ask for. Skip the hassle of building new and make this stunning home yours today! (id:39198)
Property Details
Interior
Features
Main level Floor
Primary Bedroom
13'5'' x 12'1''Bedroom
11'3'' x 10'0''Bedroom
11'10'' x 9'9''4pc Bathroom
8'11'' x 6'2''Exterior
Features
Property History
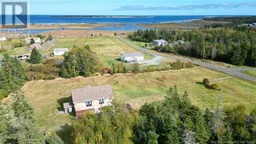 41
41
