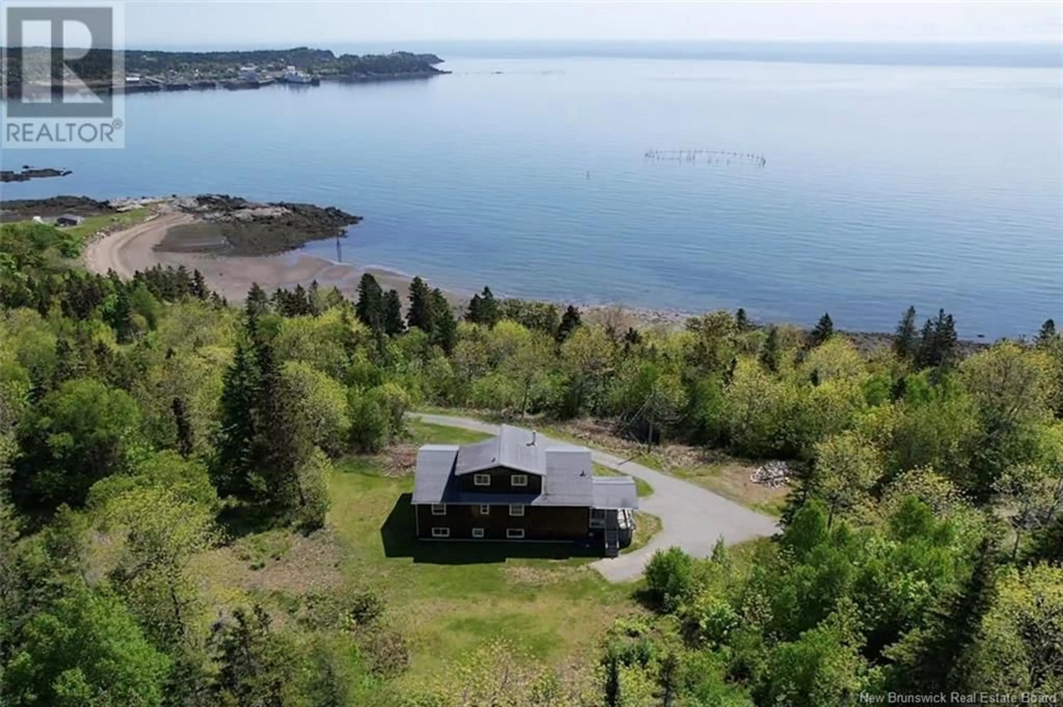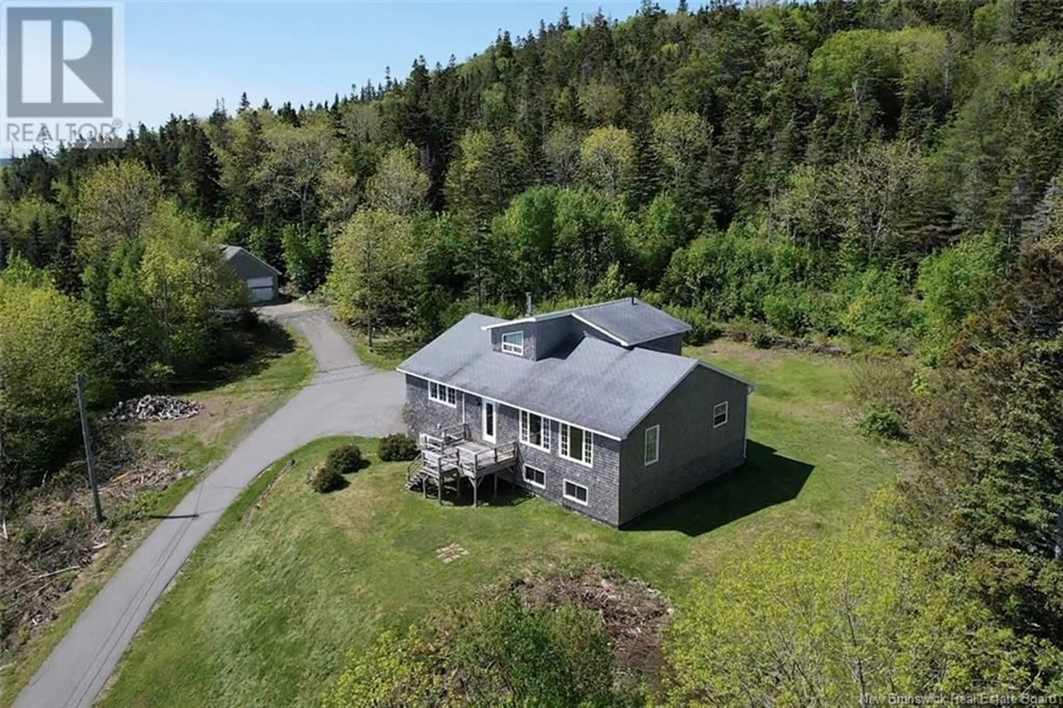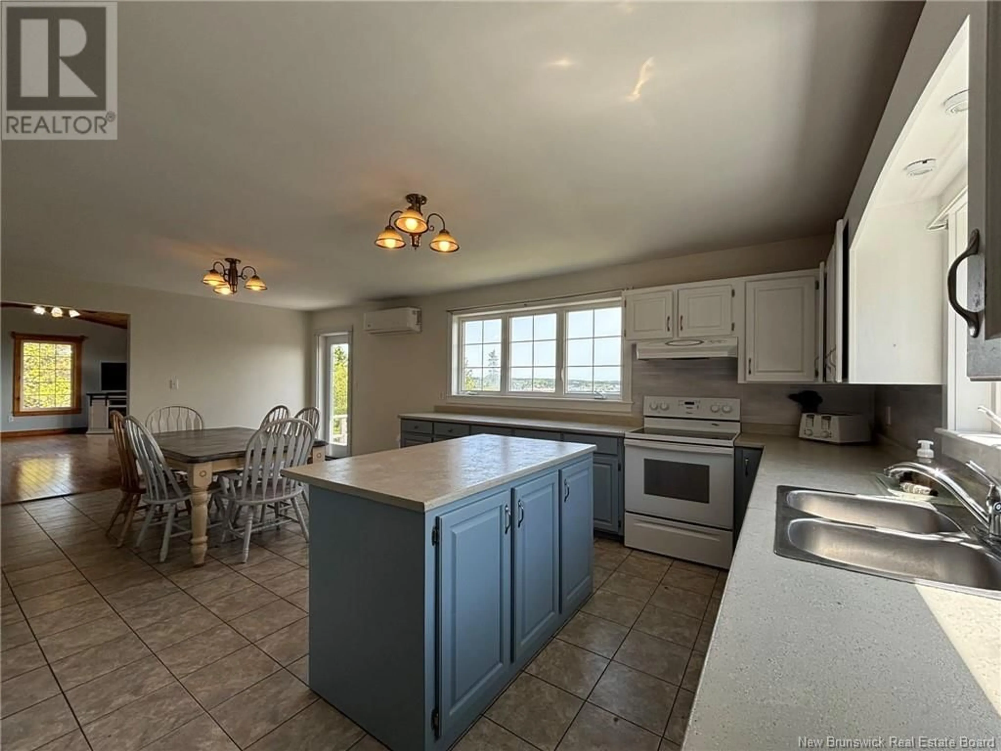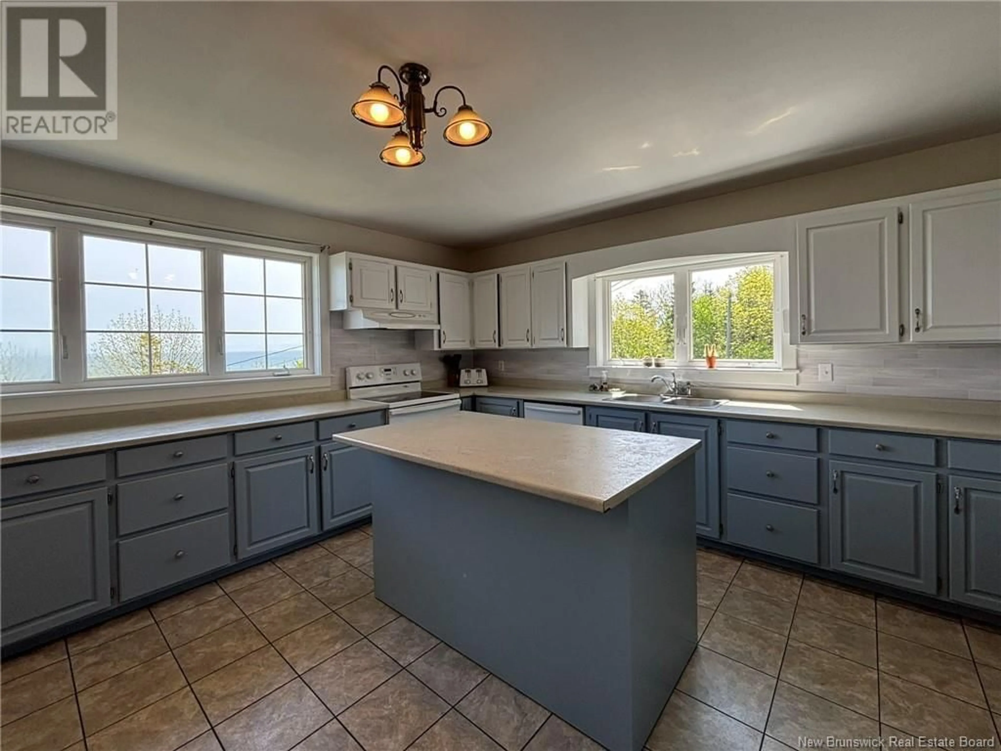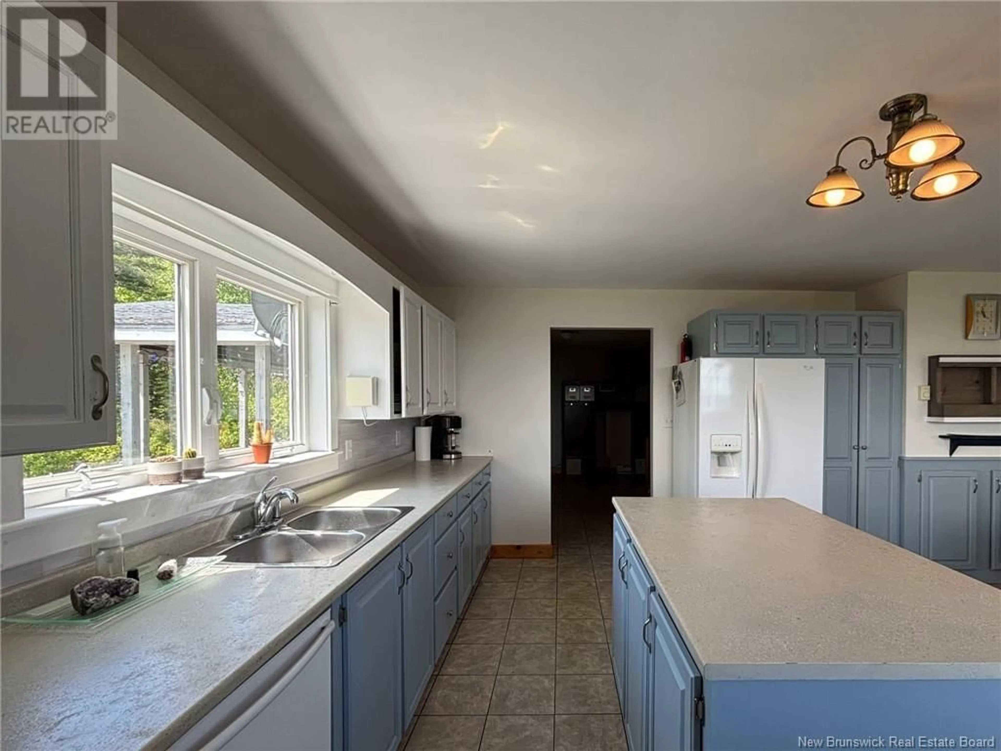290 ROUTE 776 ROUTE, Grand Manan, New Brunswick E5G1A5
Contact us about this property
Highlights
Estimated valueThis is the price Wahi expects this property to sell for.
The calculation is powered by our Instant Home Value Estimate, which uses current market and property price trends to estimate your home’s value with a 90% accuracy rate.Not available
Price/Sqft$161/sqft
Monthly cost
Open Calculator
Description
HILLTOP NORTH HEAD HOME WITH BOTH OCEAN VIEWS AND PRIVACY! Nestled up on the hill and overlooking the bay of fundy, sits 290 Route 776. A 2690 square feet home on a private 3.5 acres AND an ocean view? This is any families dream! Not to mention the fully paved driveway and oversized storage shed. The stylish main floor has so much to offer, starting with the mudroom - convenient washer and dryer hookups and ample space for storage. The bright and airy eat-in kitchen has cabinets and counterspace galore! The partial open-concept layout creates flow into the living room which makes a statement with the vaulted pine ceiling and spiral staircase leading downstairs. Tucked down the main floor hallway is the office/bonus room which has stair access to the unique and impressive loft bedroom. Further down the hall is where the master bedroom and main bath can be found with a tiled walk-in shower and jet soaker tub. Style and luxury! The partially finished walkout basement is where the remaining bathroom and 2 bedrooms are located, along with a spacious bonus rec room. With all the space you'll ever need and in a fantastic location, this property is sure to draw attention. Reach out today for more information! (id:39198)
Property Details
Interior
Features
Basement Floor
Bath (# pieces 1-6)
6' x 11'Bedroom
10'6'' x 14'2''Bedroom
12'2'' x 14'2''Recreation room
23' x 30'Property History
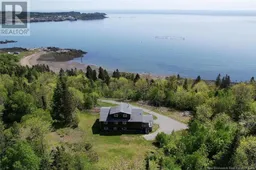 46
46
