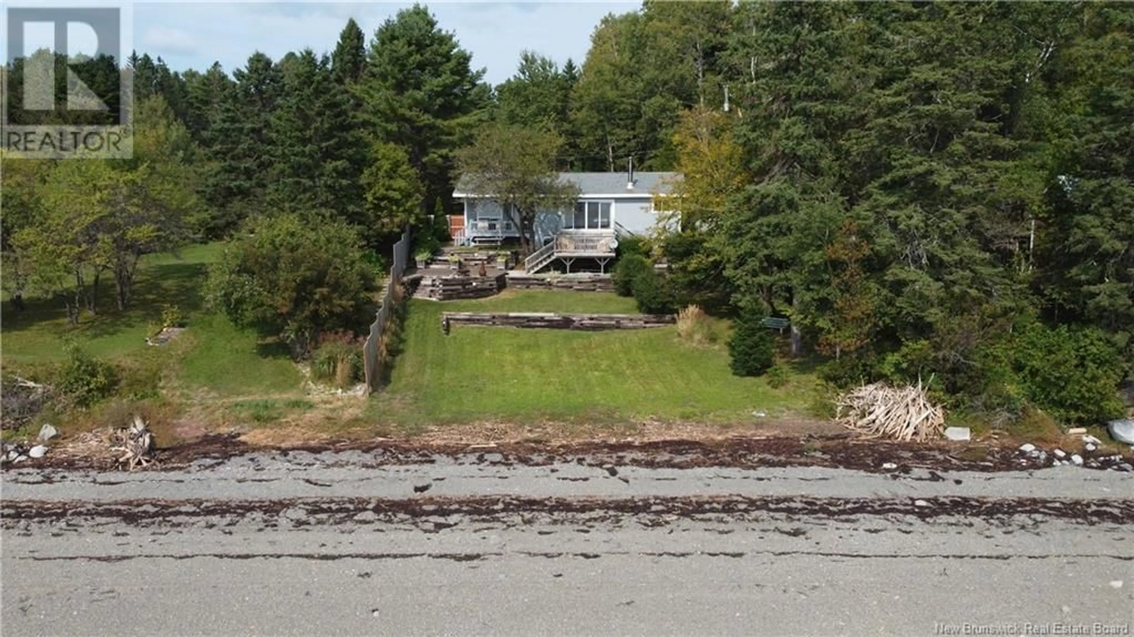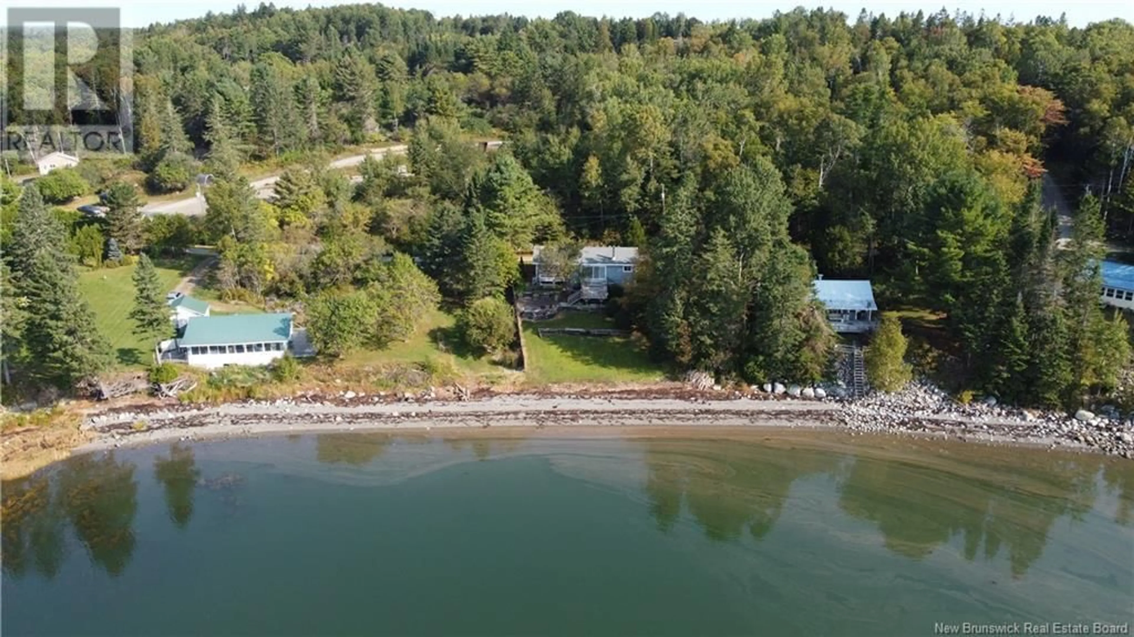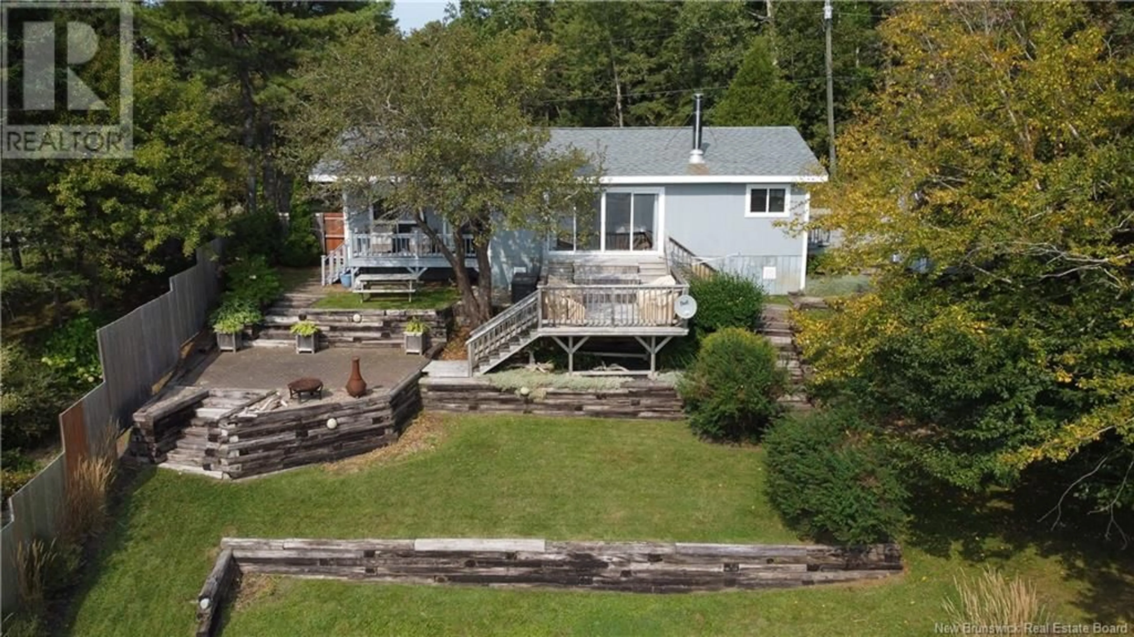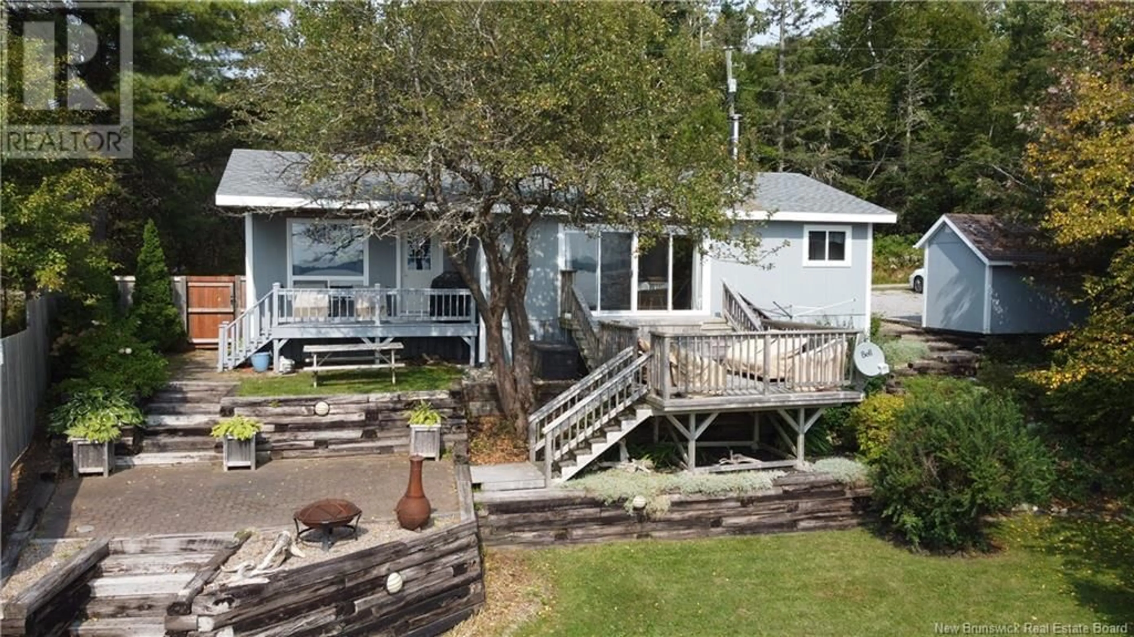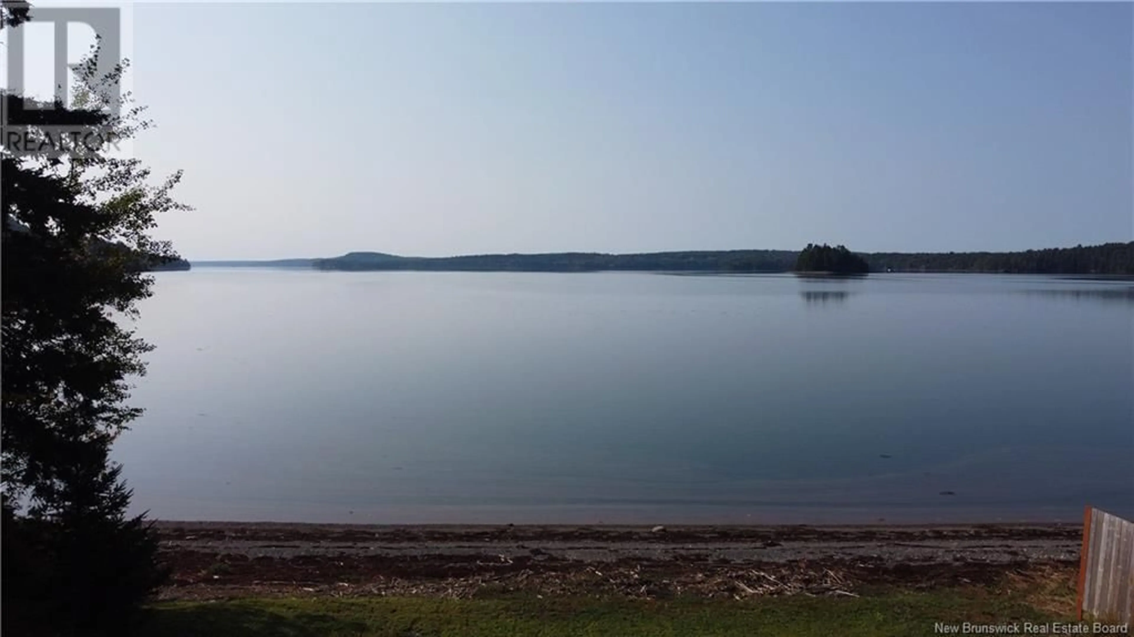27 SMYTHE LANE, Oak Bay, New Brunswick E3L4H6
Contact us about this property
Highlights
Estimated ValueThis is the price Wahi expects this property to sell for.
The calculation is powered by our Instant Home Value Estimate, which uses current market and property price trends to estimate your home’s value with a 90% accuracy rate.Not available
Price/Sqft$360/sqft
Est. Mortgage$1,842/mo
Tax Amount ()$2,836/yr
Days On Market250 days
Description
Located on Smythe Lane, a spectacular waterfront development mid way between St. Andrews and St. Stephen is this three bedroom, one bath ranch overlooking Oak Bay, Spoon Island, McVicar Island, and in the far distance, Passamaquoddy Bay. The home has a very comfortable flow, with the open concept kitchen, living room with a wood stove and dining room-all with exceptional water views. The three bedrooms are nicely sized, the master quite spacious and room for an ensuite. The mudroom houses the laundry room which is very convenient. The covered deck off the master bedroom is an ideal spot for the morning coffee watching the sun come up, or that glass of wine watching a spectacular sunset. This lovely landscaped property slopes gently towards the water, and with the mature trees and a little fencing, provides a certain degree of privacy. A garden shed on the side compliments the property. The easily accessed beach makes it a breeze to slide a kayak into the bay, and with the islands nearby this is an excellent part of the bay for exploring, kayaking, fishing and swimming. This property is being sold fully equipped, including the appliances, furniture, dishware, bedding, etc. Truly a turn key-move in ready property. They say that not all beaches are created equal, and they are right. This beach is ideal for walking, and would be considered a beach walker's dream. The location is also ideal, in a quiet waterfront rural setting so close to town. Call today to arrange your viewing. (id:39198)
Property Details
Interior
Features
Main level Floor
Bedroom
11'4'' x 9'4''Bedroom
8'4'' x 9'4''Dining room
12' x 15'8''Living room
11'1'' x 15'8''Property History
 50
50
