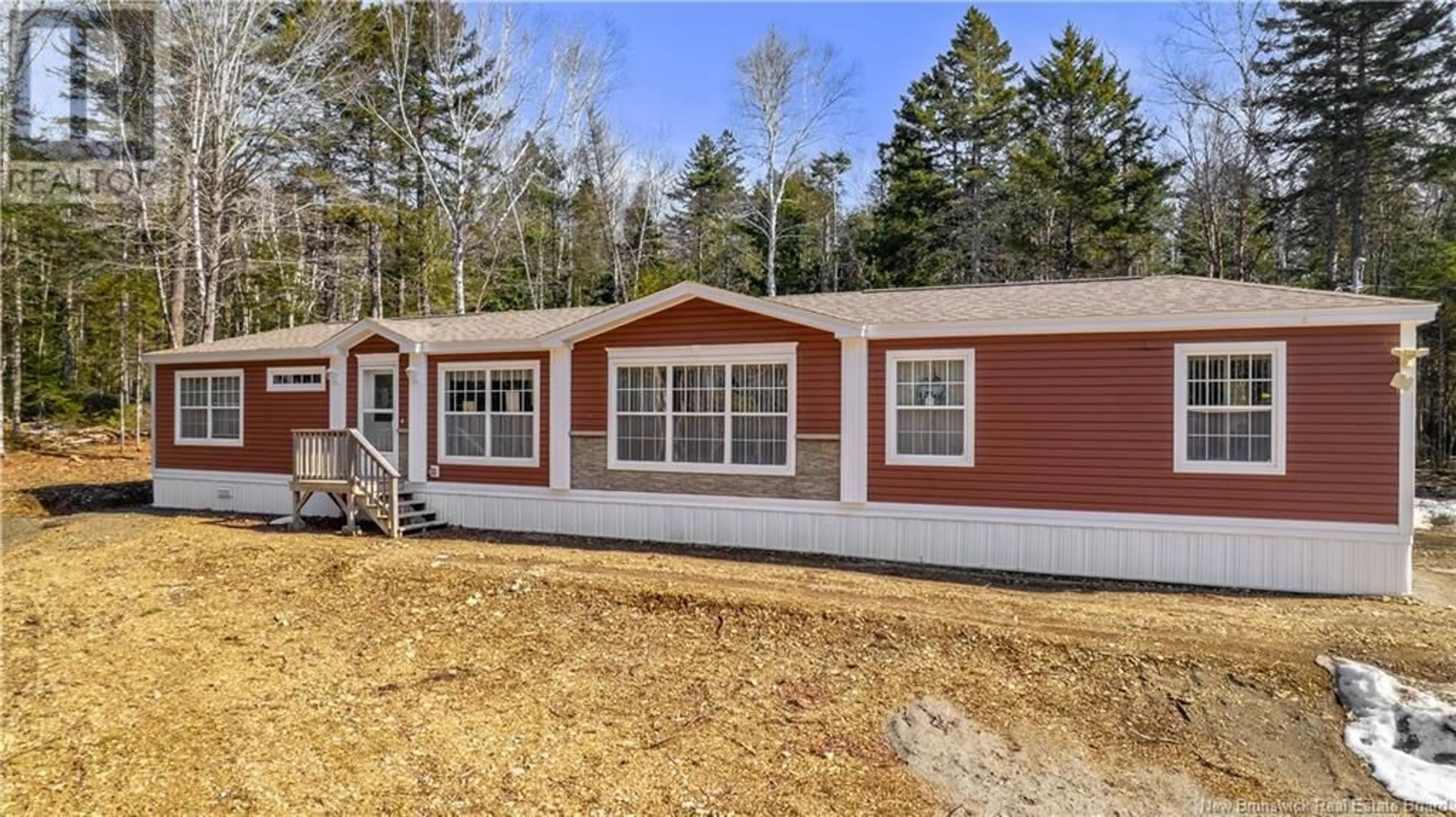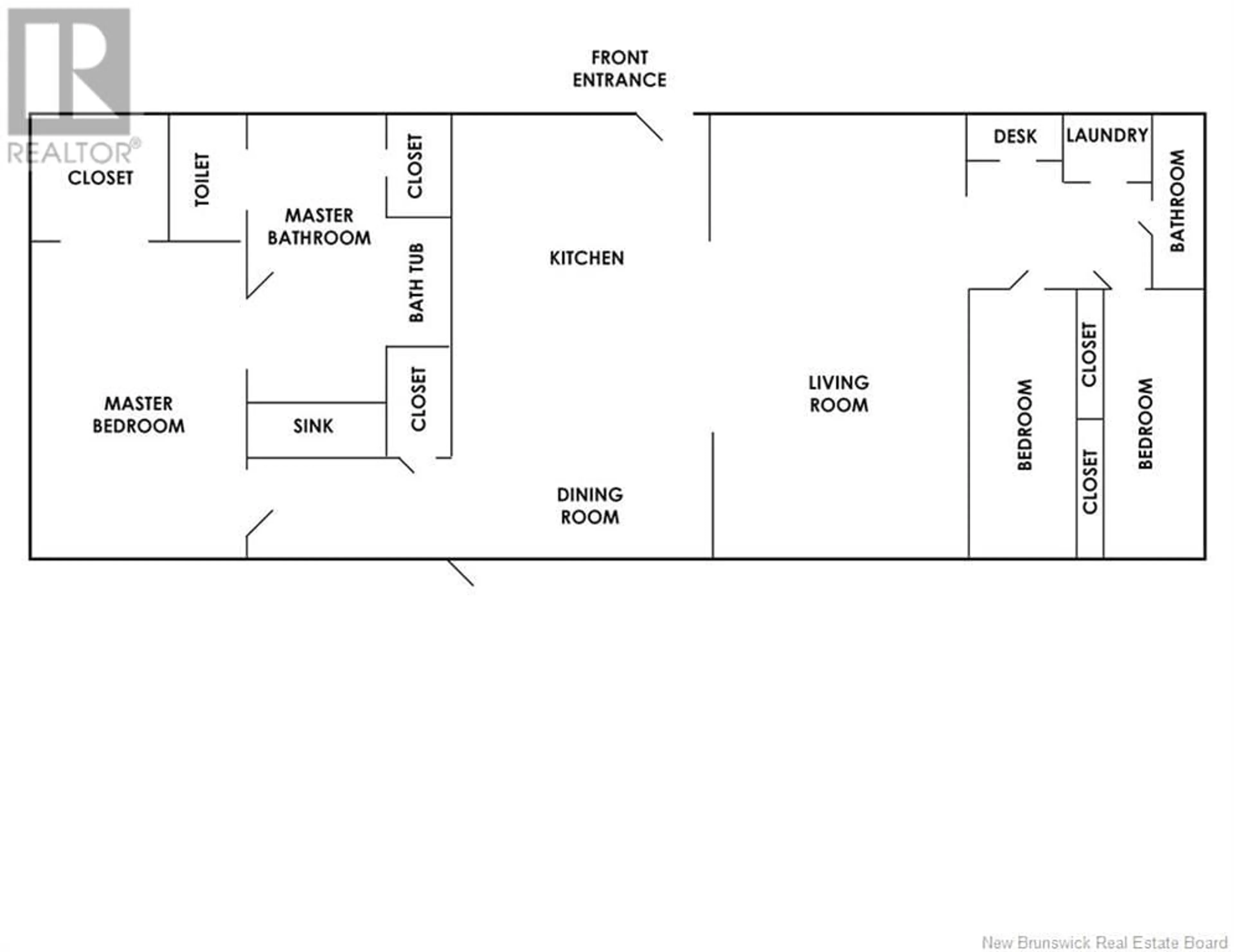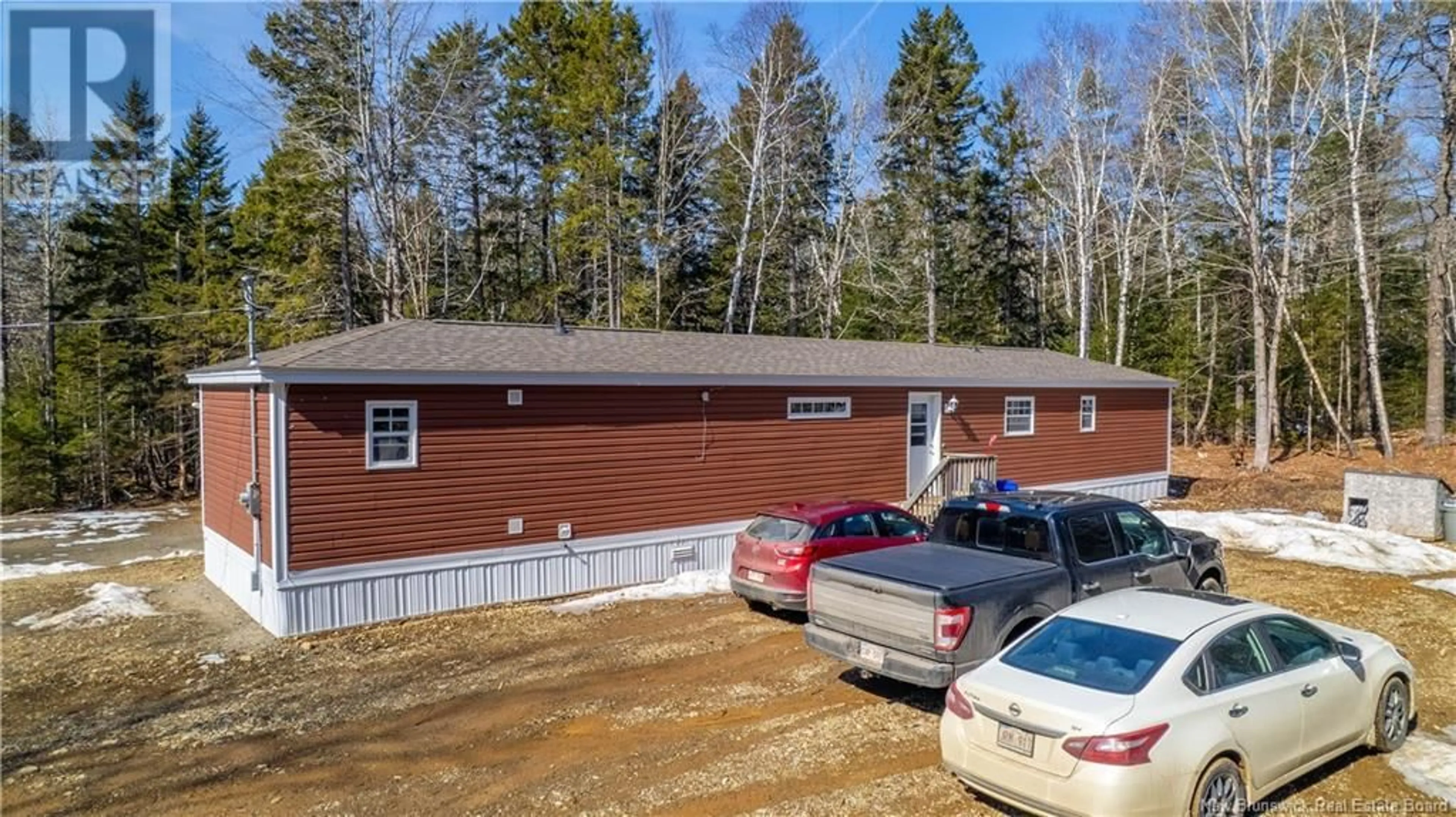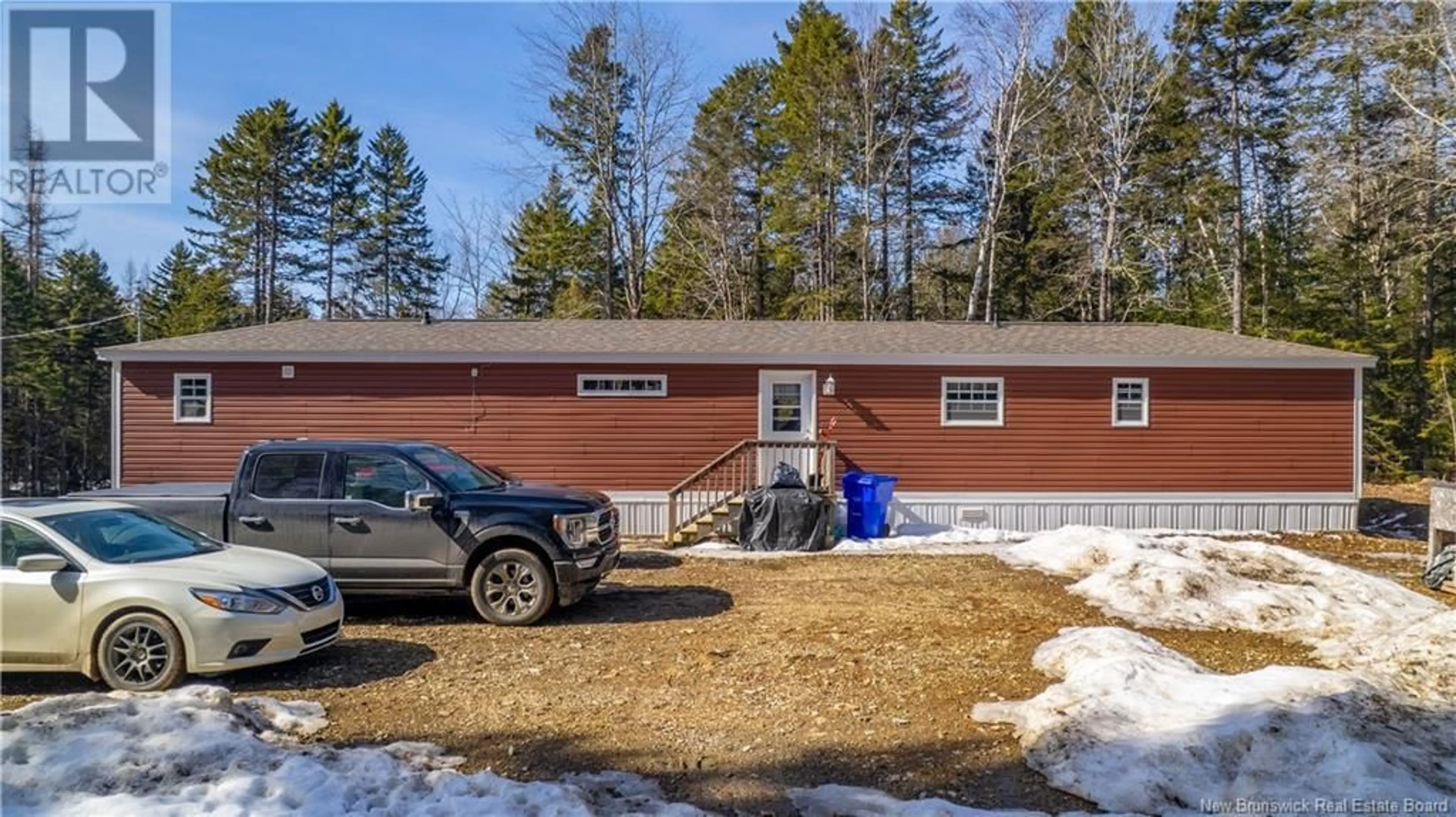259 HILLS POINT ROAD, Oak Bay, New Brunswick E3L4J6
Contact us about this property
Highlights
Estimated valueThis is the price Wahi expects this property to sell for.
The calculation is powered by our Instant Home Value Estimate, which uses current market and property price trends to estimate your home’s value with a 90% accuracy rate.Not available
Price/Sqft$253/sqft
Monthly cost
Open Calculator
Description
Lovely mini home on secluded 4 acre property in the highly sought area of Hills Point. Conveniently located between St. Stephen/US border & the resort town of St. Andrews by-the-Sea. This 10 year home was moved to this chosen destination in 2024, with a long lane & an abundance of trees offering solitude, privacy & natural surroundings. From the front entry, step into a welcoming open concept living space, filled with warmth & natural light. Dine in kitchen includes centered island & beautiful cupboards with under cabinet lighting. Take in the backyard scenery from the kitchen sink window or the windowed back door. Small partition & larger decorative paned panel provide a subtle transition to the living room. Large triple window & upper highlight window allow substantial lighting to this important living space. A hallway with another highlight window leads from the kitchen to the primary bedroom, complete with 3 piece en-suite. An alternate hallway leads to the additional living areas of the home. Two bedrooms, each with large windows & closets & second full bathroom provide separate accommodations for family members & guests. Open hallway desk offers a convenient workstation. Full size washer & dryer are easily accessed & nicely hidden behind large closet doors in the same hallway. This home is an ideal option for those who are looking for one level living in a modern home, in private, beautiful surroundings. Call today for a personal tour of this unique opportunity! (id:39198)
Property Details
Interior
Features
Unknown Floor
Bedroom
7'11'' x 8'1''Bedroom
11'0'' x 8'1''3pc Bathroom
6'4'' x 7'3''Foyer
6'4'' x 14'4''Property History
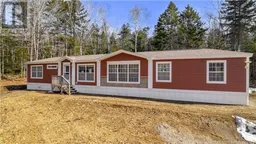 50
50
