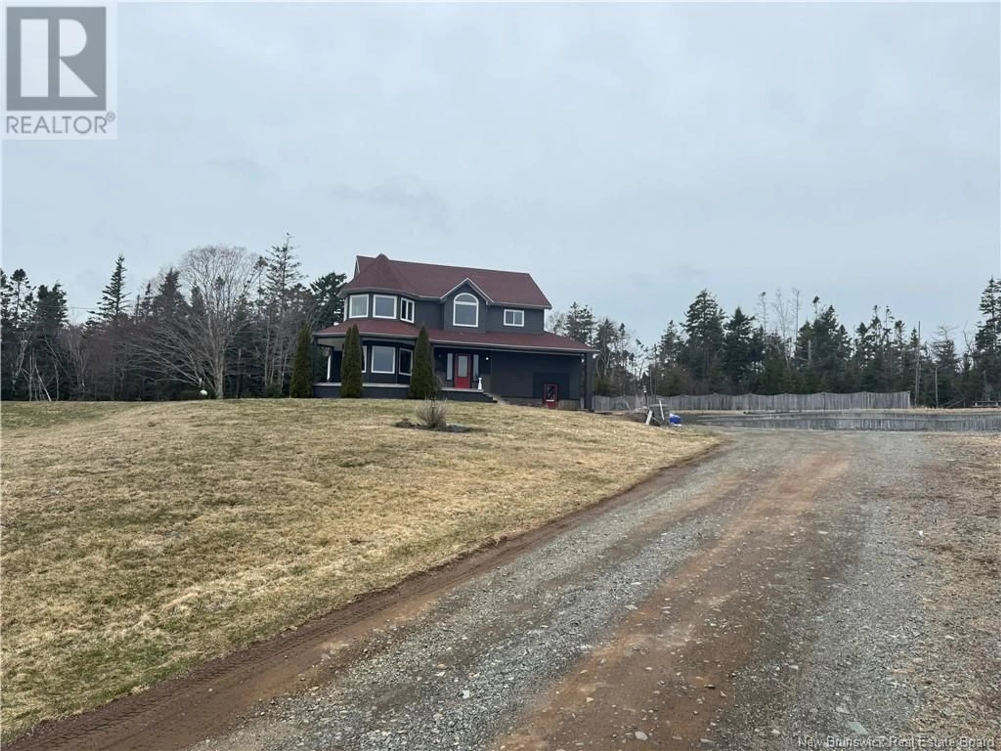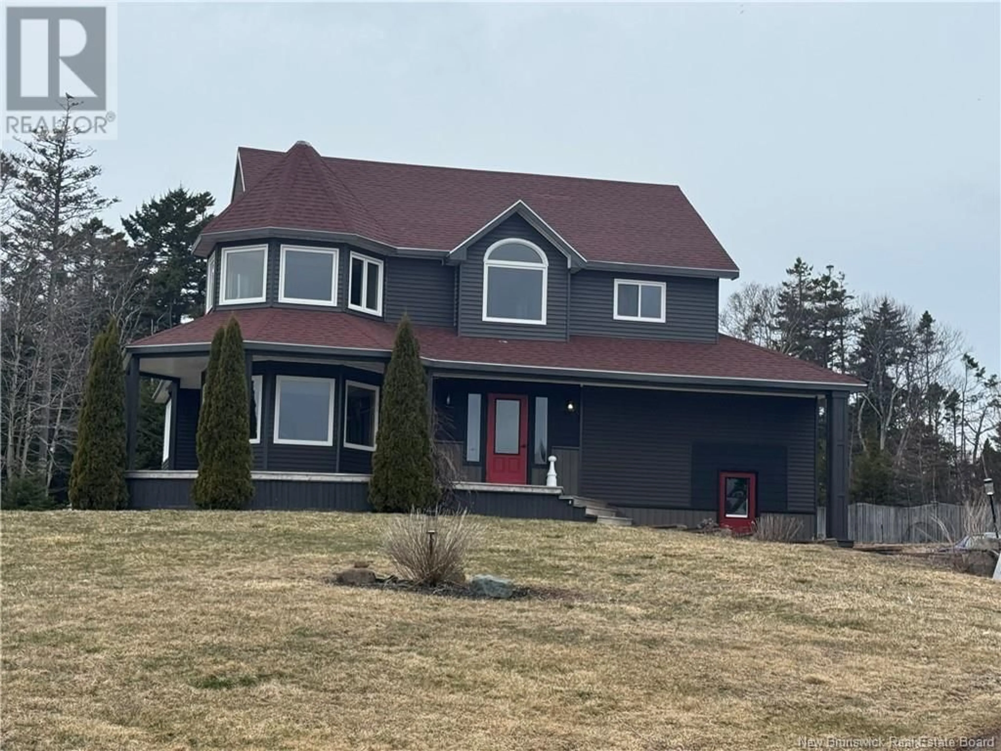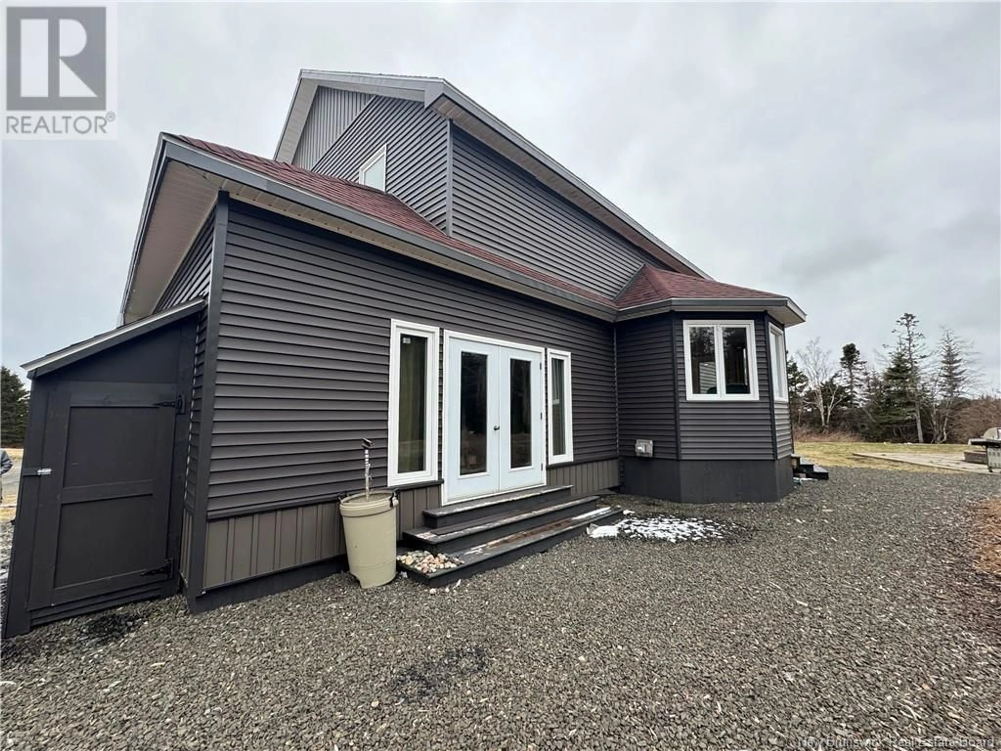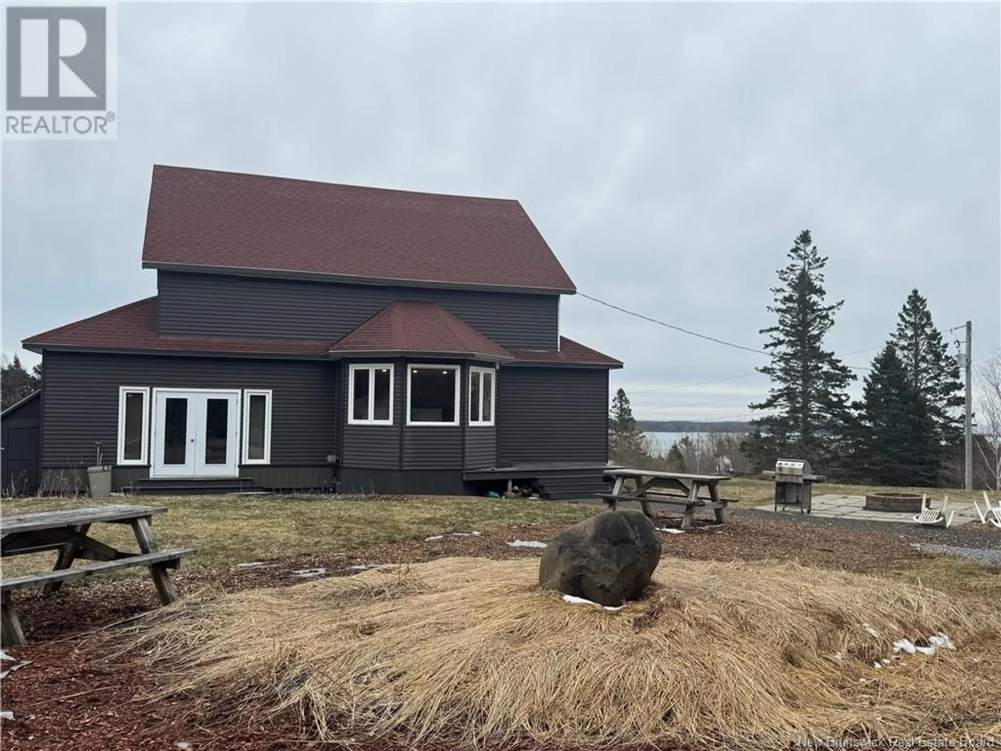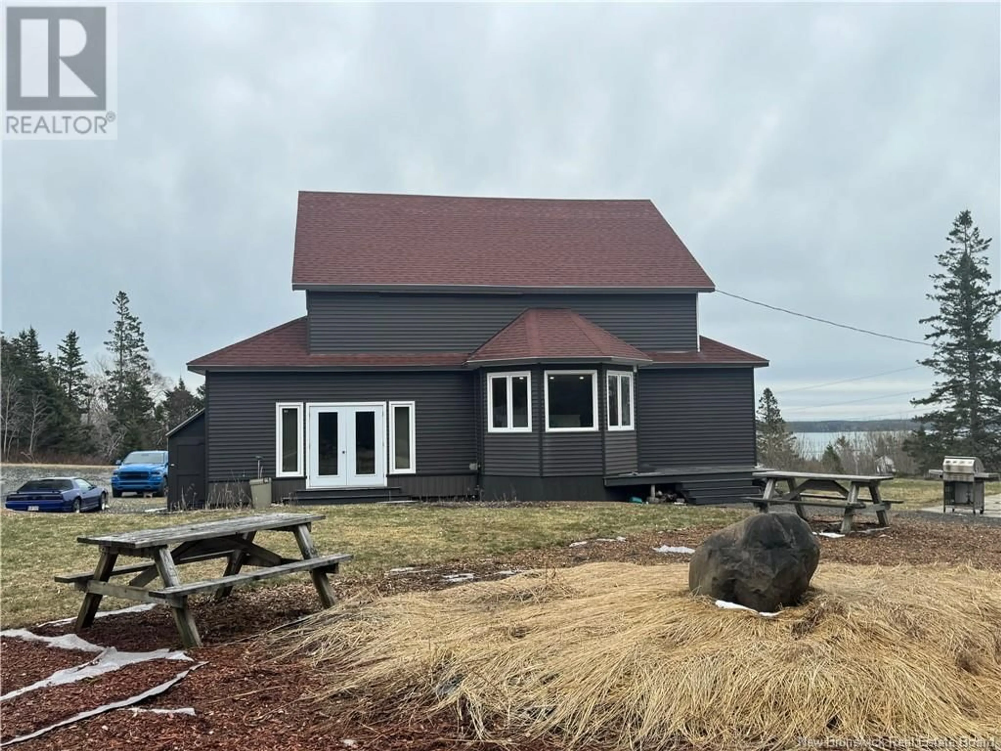2062 ROUTE 776 ROUTE, Grand Manan Island, New Brunswick E5G3H6
Contact us about this property
Highlights
Estimated valueThis is the price Wahi expects this property to sell for.
The calculation is powered by our Instant Home Value Estimate, which uses current market and property price trends to estimate your home’s value with a 90% accuracy rate.Not available
Price/Sqft$228/sqft
Monthly cost
Open Calculator
Description
Located in the former village of Deep Cove on Grand Manan, this stunning home offers a unique opportunity for prospective buyers. The property features a wrap-around covered porch and a private main floor master bedroom complete with a soaker tub, all while boasting breathtaking views of the Bay of Fundy. Upstairs, you will find three additional bedrooms and a family room, providing ample space for larger families. A full four-piece bathroom adds to the convenience of this multi-level home. The large eat-in kitchen, equipped with plenty of cupboards and storage, is a chefs dream. A separate dining area and a spacious main floor living room create an ideal setting for hosting friends and family. In addition to the impressive interior, the property boasts a beautifully landscaped private oasis featuring a well-maintained duck pond and a greenhouse, making it a gardener's dream with plenty of green space and room for more. Don't miss out on this complete package of a home! Contact today to schedule a viewing. (id:39198)
Property Details
Interior
Features
Second level Floor
Bath (# pieces 1-6)
9'5'' x 8'8''Bedroom
11'9'' x 13'2''Family room
13'0'' x 19'6''Bedroom
12'0'' x 11'0''Property History
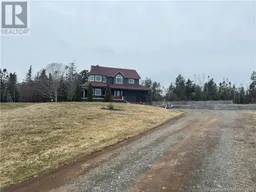 50
50
