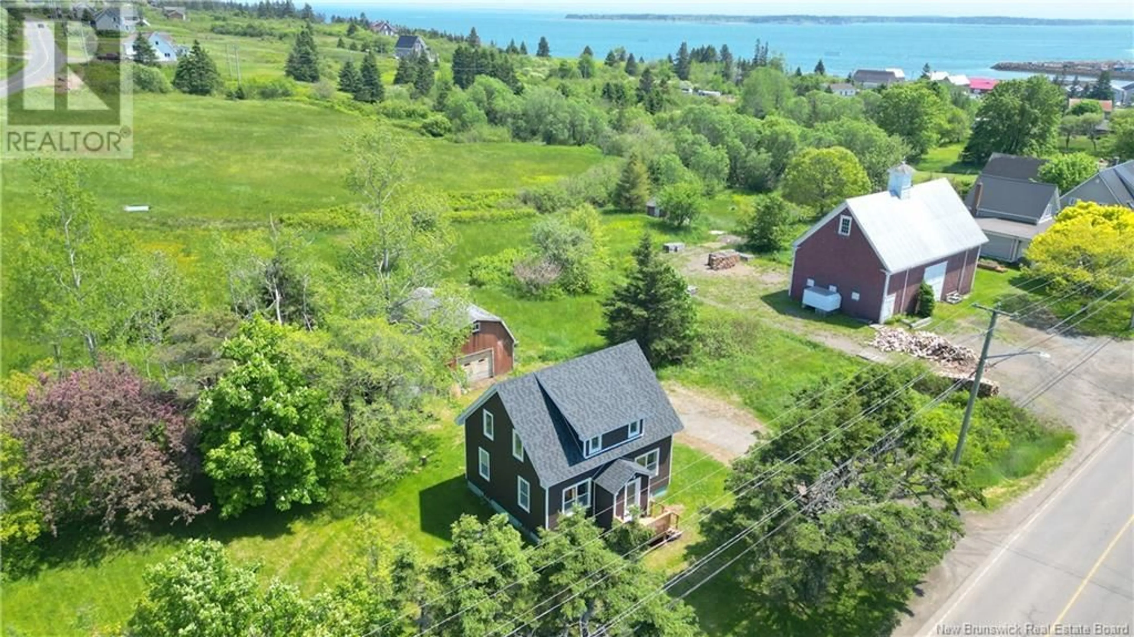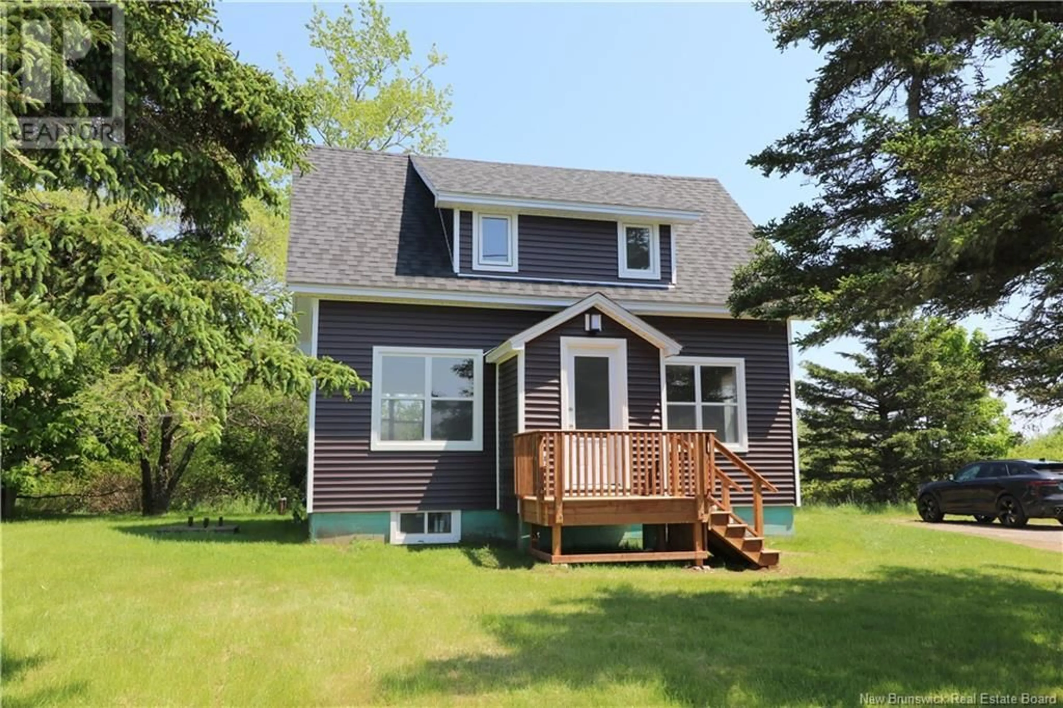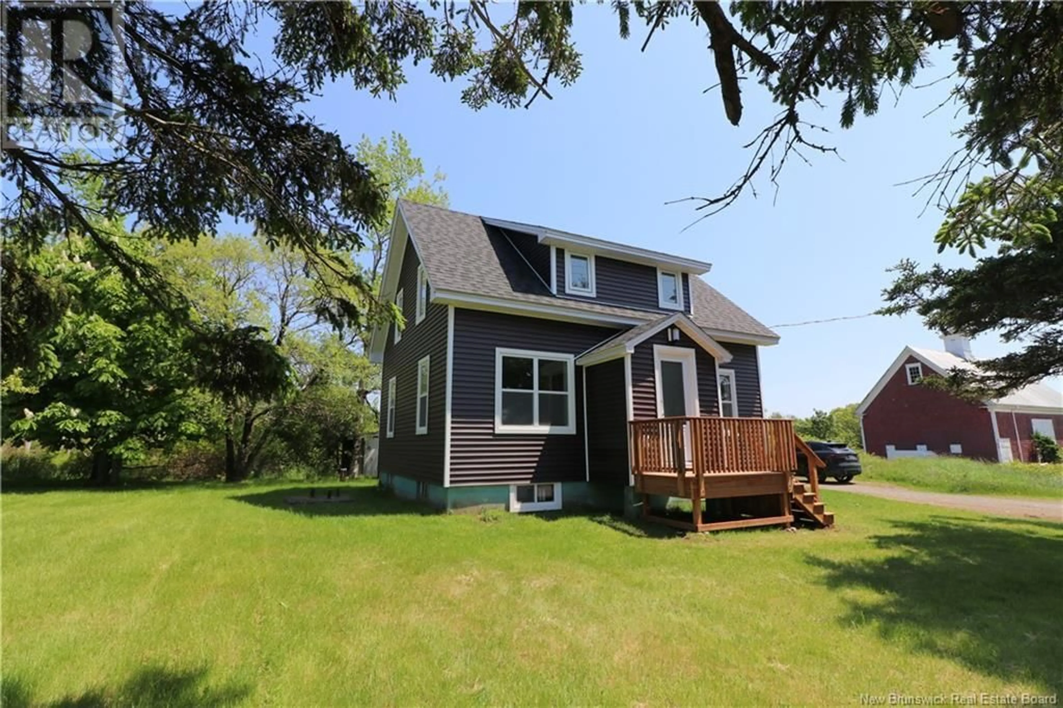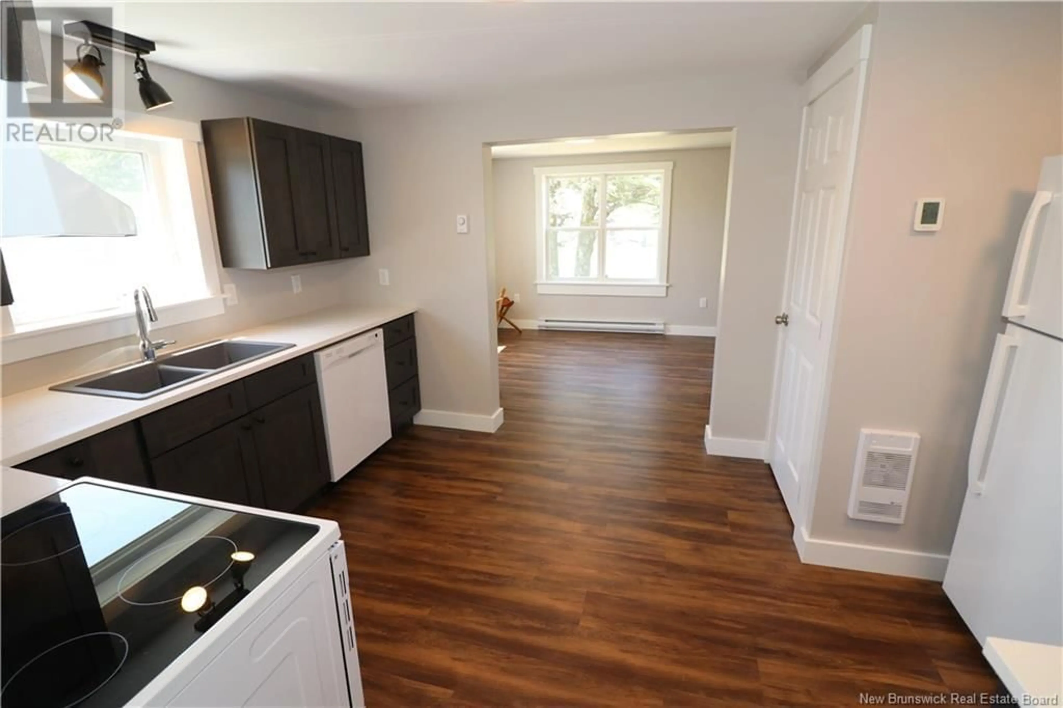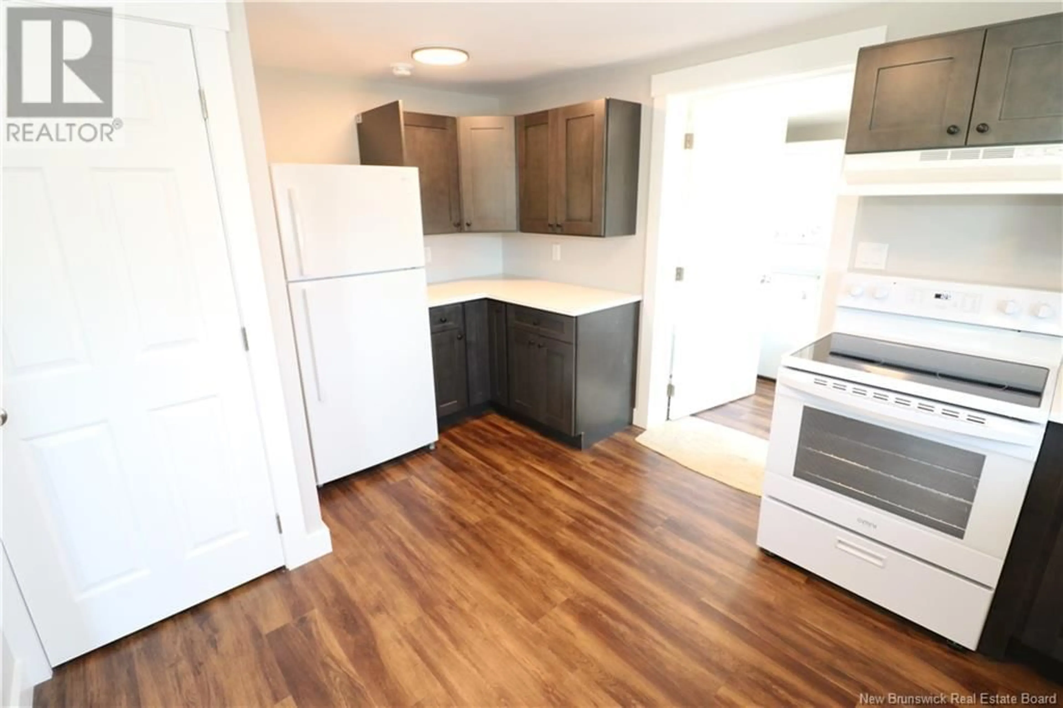1833 ROUTE 776, Grand Manan, New Brunswick E5G2H9
Contact us about this property
Highlights
Estimated valueThis is the price Wahi expects this property to sell for.
The calculation is powered by our Instant Home Value Estimate, which uses current market and property price trends to estimate your home’s value with a 90% accuracy rate.Not available
Price/Sqft$295/sqft
Monthly cost
Open Calculator
Description
RENOVATED AND MOVE-IN READY HOME ON GRAND MANAN ISLAND HOME! This beautifully renovated home offers 3 bedrooms and a full bath upstairs. Significant changes to the downstairs layout now opens up the kitchen and living areas, making it ideal for families and entertaining. The dry concrete full basement includes oversized exterior doorsperfect for storing yard equipment, tools, or seasonal gear. There is also a large barn/shed at the rear of the property, which can either stay or be removed if you prefer. Almost every inch of this home has been updated: brand-new electrical, plumbing, pressure tank, hot water tank, and HRV (Venmar). Insulated to the max with closed cell spray foam and R6.6 ZIP panels and R27 in wallsthis place could practically heat with a candle! Enjoy a $20K+ solid wood kitchen with modern composite countertops, new appliances, dimmable color-changing LED lighting throughout (even in closets), solid core doors, new drywall, and a gorgeous open solid maple staircase, as a central focal point. The entire exterior is brand newroof (30-year shingles), siding, doors, all windows, front and rear door steps, driveway surface, and even attic lighting with a pull-down ladder. Located just a short walk to Brookside Golf Course, Seal Cove Sand Beach, Tides In & Social, High Seas Convenience, and scenic hiking trails. This property offers value, when considering the cost of a new build, and is built to lastwith no stone left unturned. Call today to book your showing! (id:39198)
Property Details
Interior
Features
Second level Floor
Bedroom
10'2'' x 10'4''Bedroom
6'7'' x 7'4''Primary Bedroom
11'5'' x 12'0''Property History
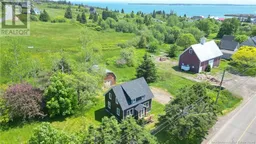 43
43
