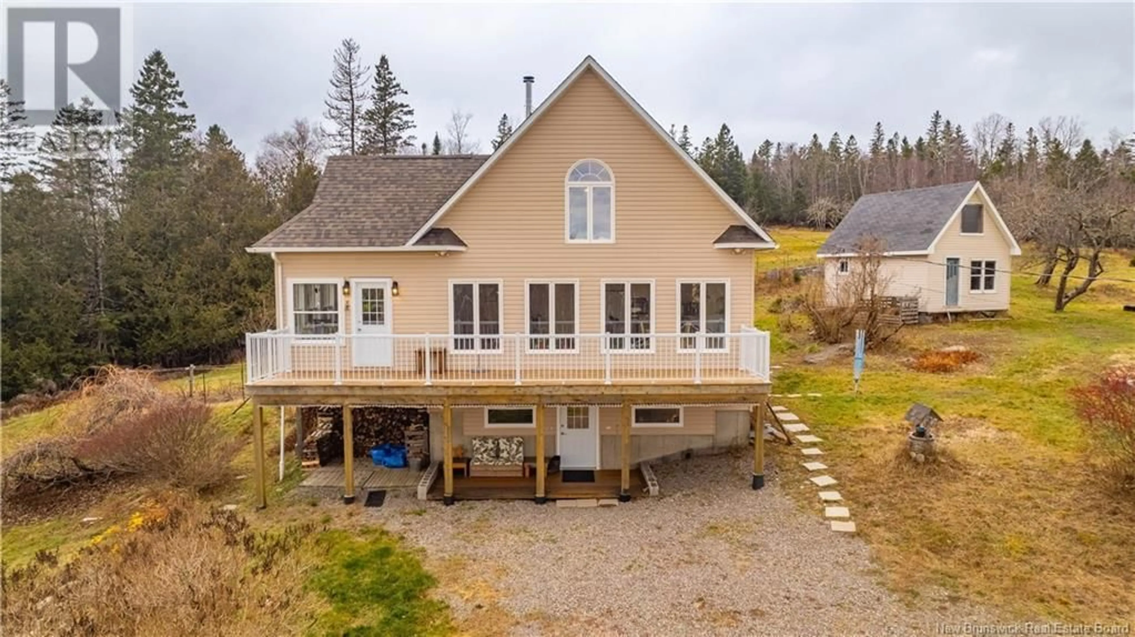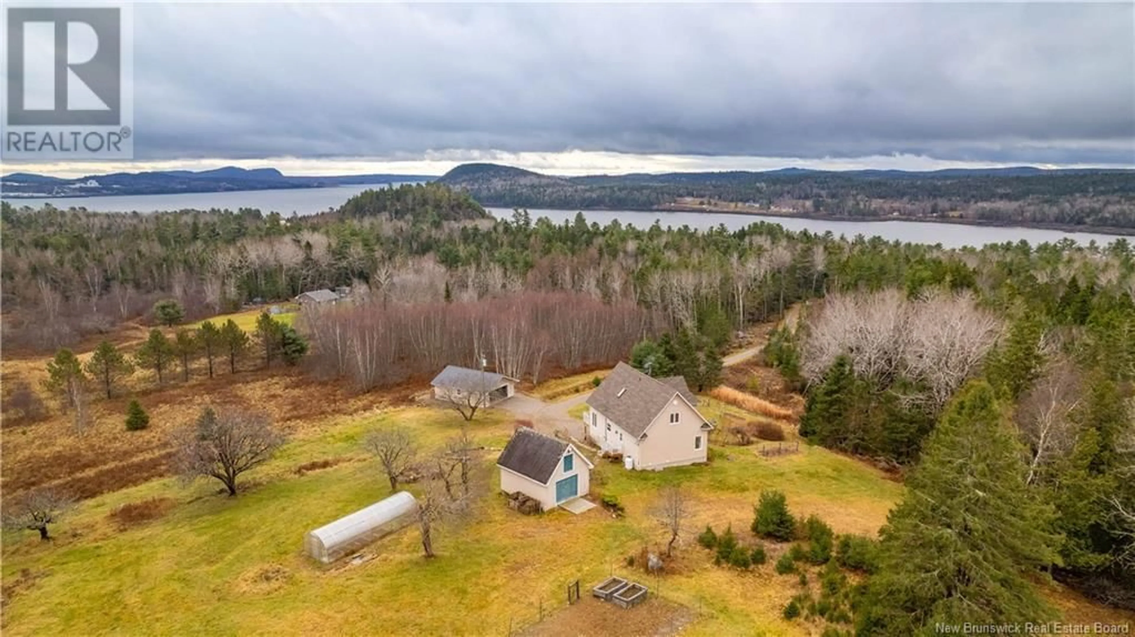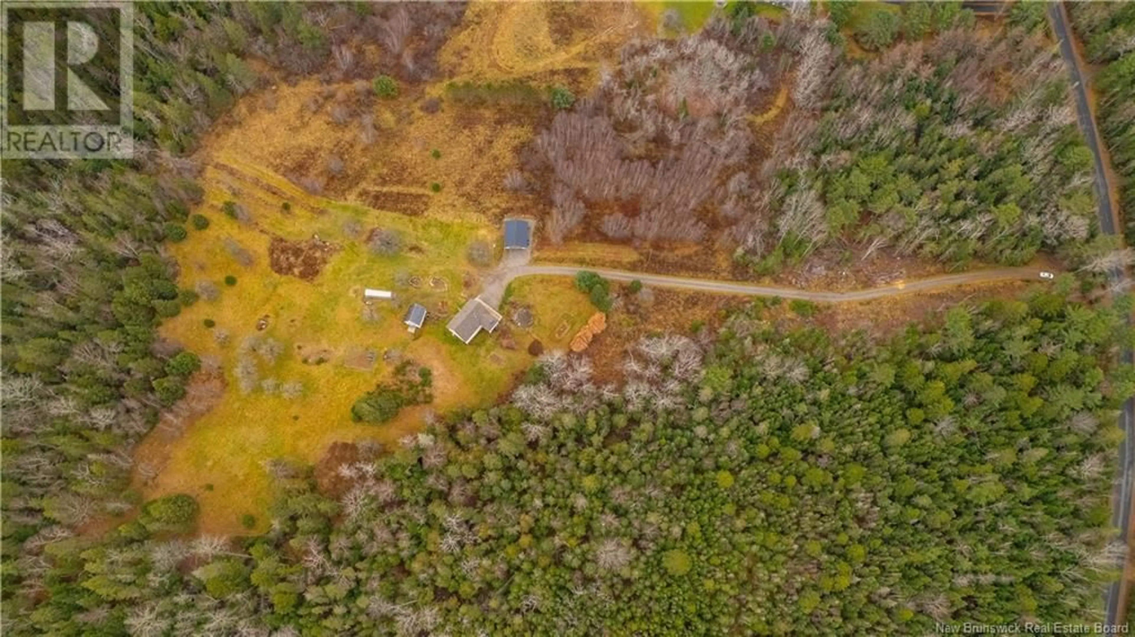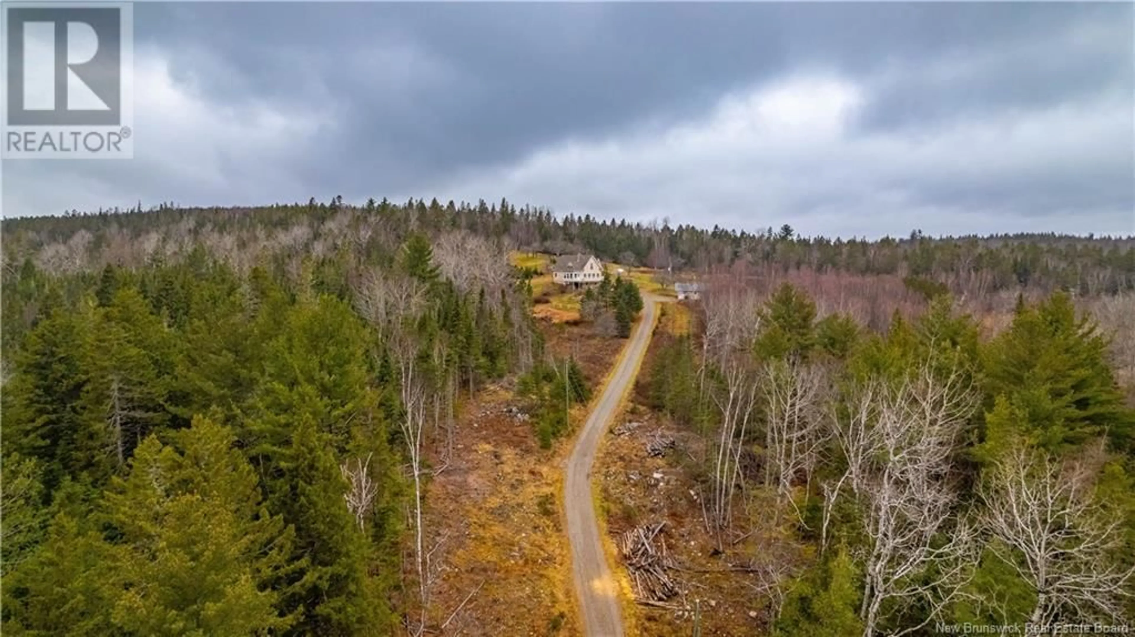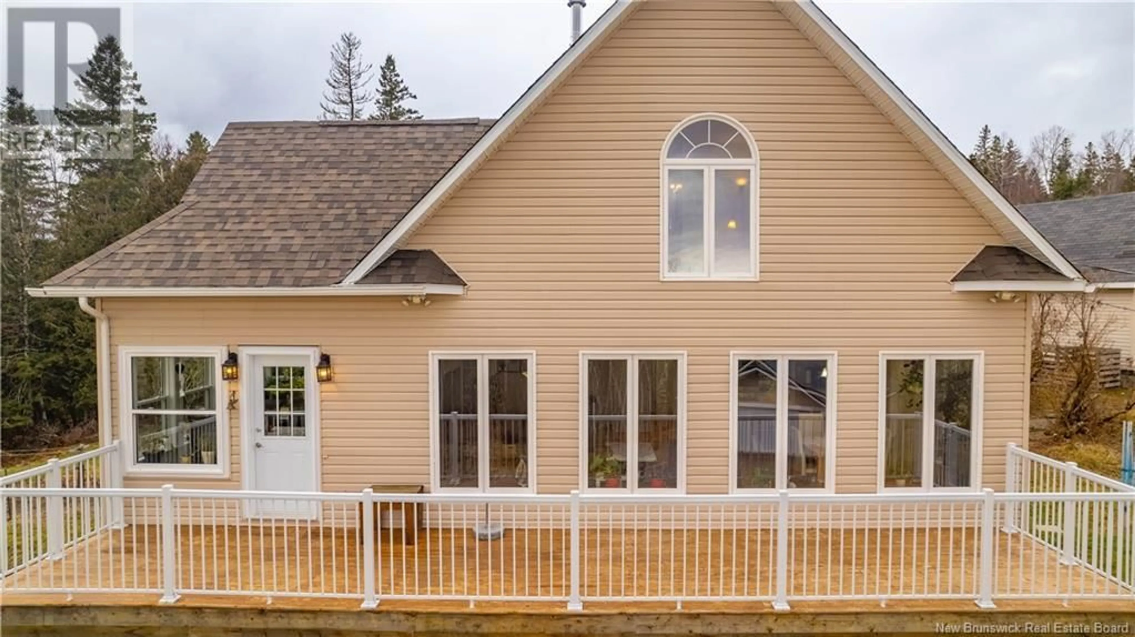167 TODDS POINT ROAD, Dufferin, New Brunswick E3L3R5
Contact us about this property
Highlights
Estimated ValueThis is the price Wahi expects this property to sell for.
The calculation is powered by our Instant Home Value Estimate, which uses current market and property price trends to estimate your home’s value with a 90% accuracy rate.Not available
Price/Sqft$342/sqft
Est. Mortgage$2,530/mo
Tax Amount ()$3,129/yr
Days On Market173 days
Description
Welcome to 167 Todds Point Road! Perched on a hilltop, this multilevel home offers stunning bay views and a private retreat surrounded by nature and abundant wildlife. Located in the desirable Todds Point area, its just a quick walk or drive to the beautiful Ganong Nature Park. Inside, the home features a beautifully updated interior with hardwood floors, a stunning new kitchen with built-in appliances, a cozy wood stove, and a bright sunroom. The upper level boasts a charming loft area with additional bedroom potential and breathtaking views through an arched window. The master suite includes a walk-in closet and a sauna, while the two full bathrooms feature modern updates, including a relaxing soaker tub. The partially finished walkout basement provides additional storage and versatile space to make it your own. Outdoors, the property is ideal for gardening and hobbies, with an oversized single detached garage, a spacious storage shed perfect for ATVs or equipment, a greenhouse with raised beds, fenced in gardens, and a small pond. Mature apple trees and berry bushes, along with newly planted pear and cherry trees, add to the property's charm. If youre seeking tranquility, breathtaking views, and easy access to nature, 167 Todds Point Road is ready to welcome you home. (id:39198)
Property Details
Interior
Features
Basement Floor
Storage
6'3'' x 8'8''Recreation room
24'7'' x 12'4''Utility room
12'7'' x 8'9''Bonus Room
19'8'' x 12'Property History
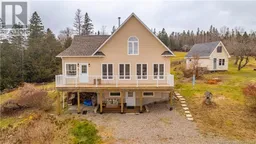 50
50
