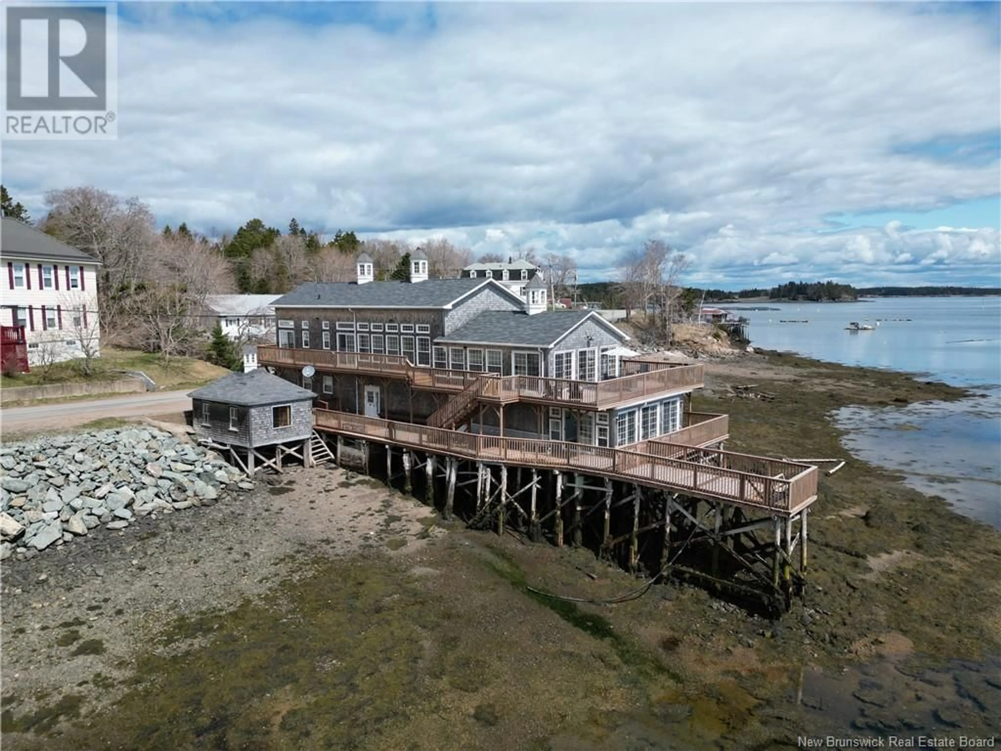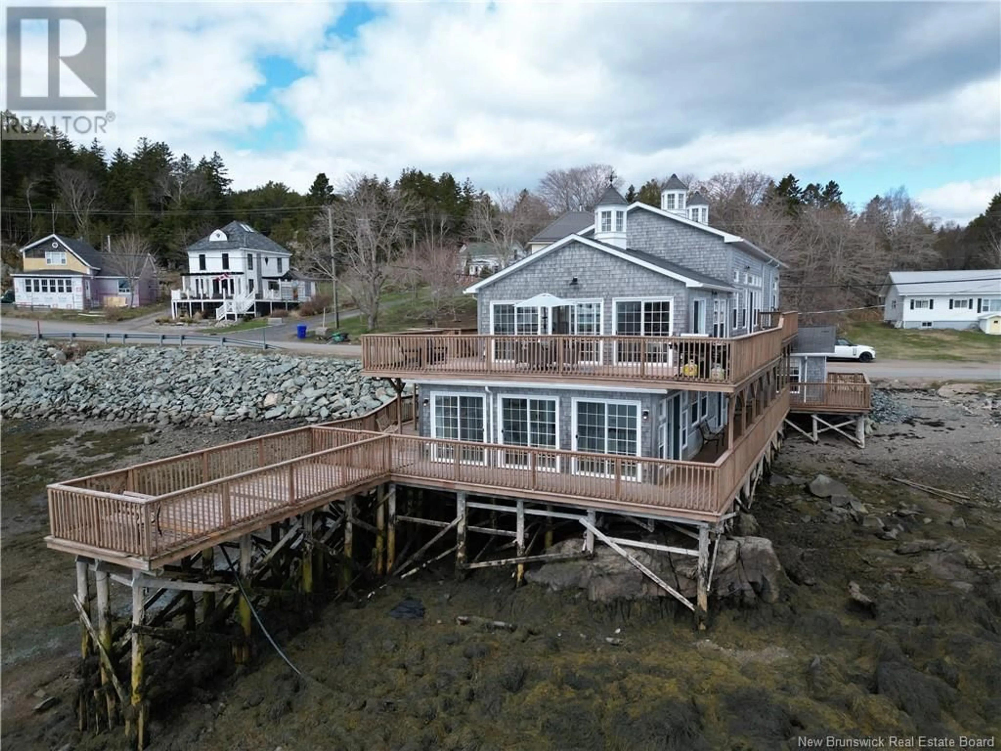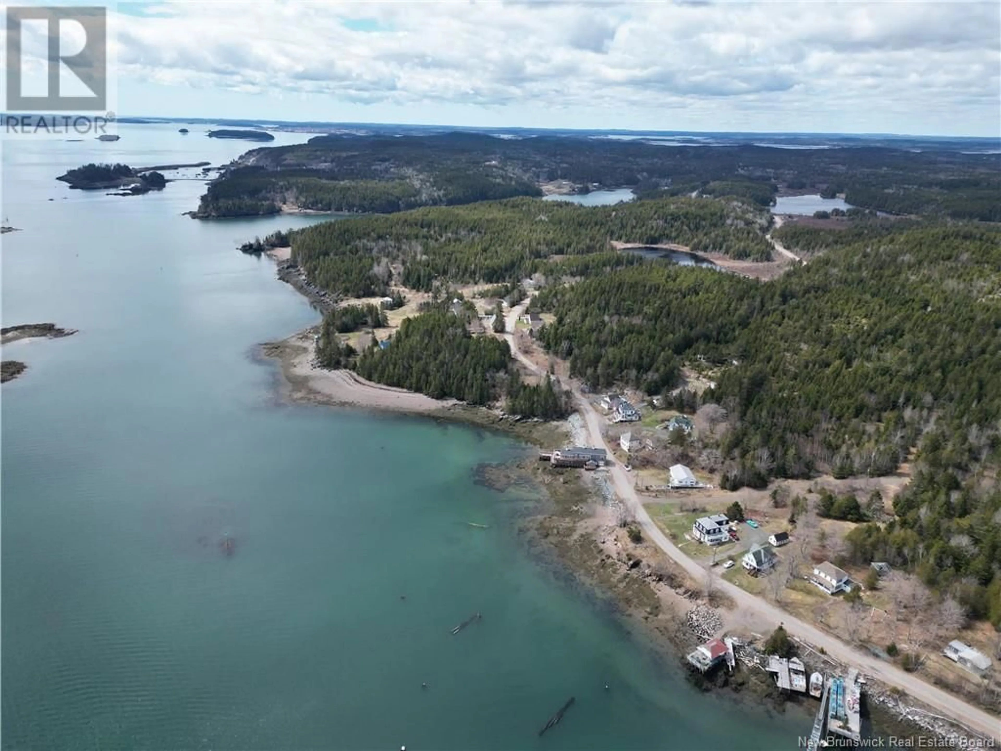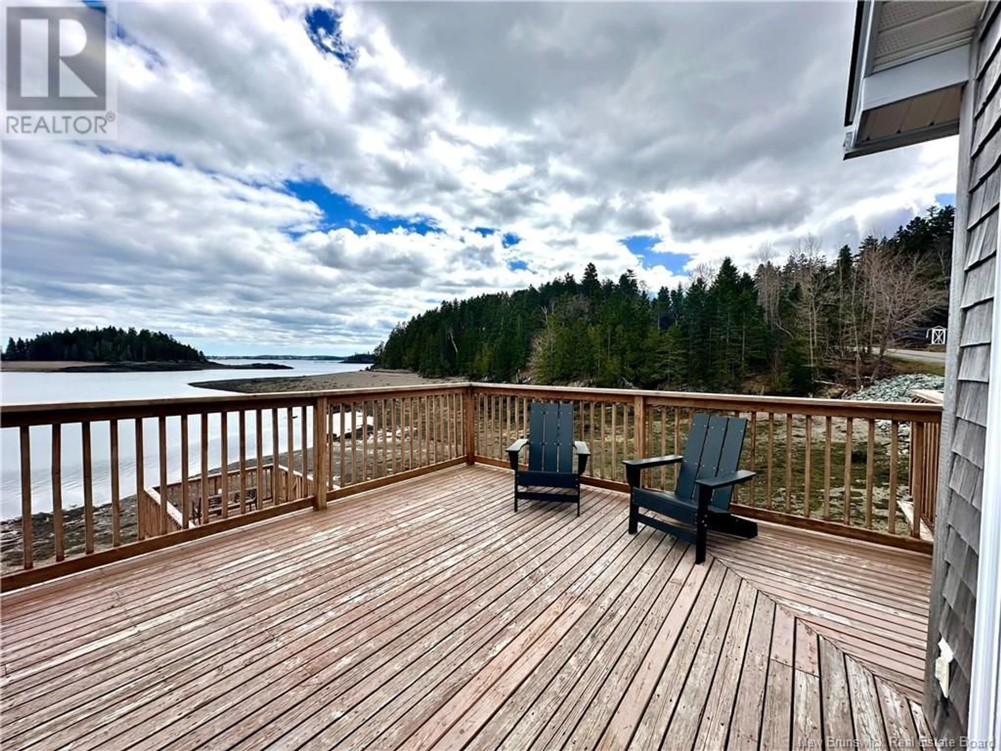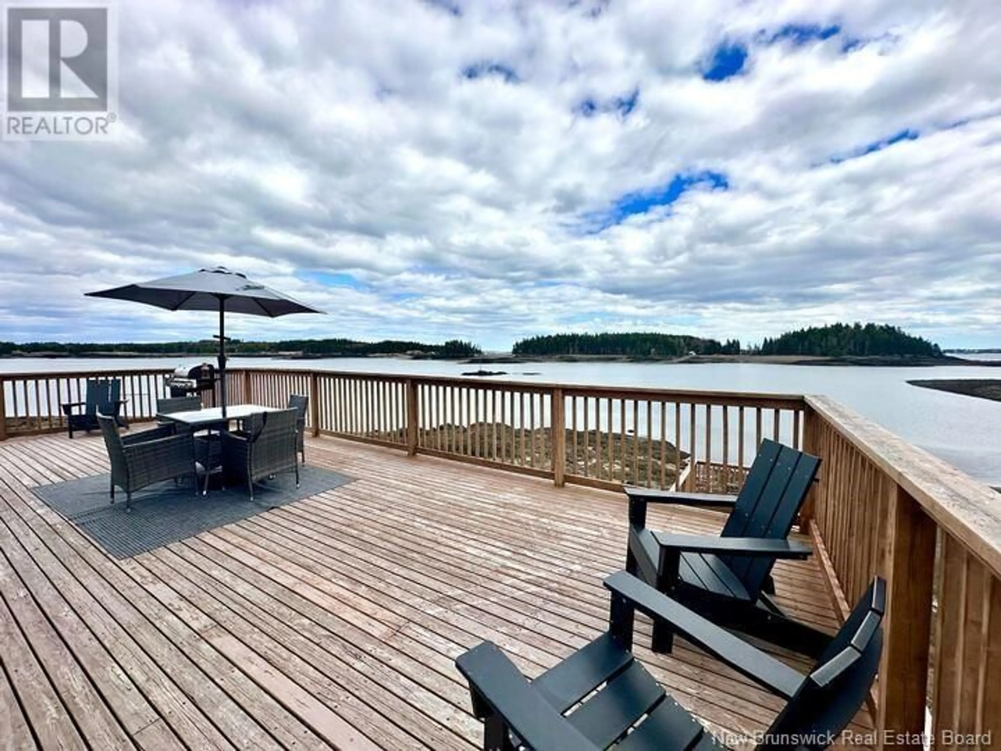101 RICHARDSON ROAD, Deer Island, New Brunswick E5V1S3
Contact us about this property
Highlights
Estimated valueThis is the price Wahi expects this property to sell for.
The calculation is powered by our Instant Home Value Estimate, which uses current market and property price trends to estimate your home’s value with a 90% accuracy rate.Not available
Price/Sqft$122/sqft
Monthly cost
Open Calculator
Description
Whether youre looking for a family getaway, an income-generating retreat, or a truly one-of-a-kind residence, this historic coastal gem delivers, and offers its own sandy beach! Step into a piece of Deer Island history, where the past meets modern comfort. This unique oceanfront property features the beautifully restored and reimagined Butlers Store and historic Post Office on the main levelperfect for hosting events, family gatherings, or simply enjoying a space full of character and charm. This could also be an excellent future restaurant space! The main floor includes two of the homes four bedrooms, both offering sweeping ocean views from two and even three sides. A stunning solarium invites you to soak in panoramic views of the surrounding seascape, making it the perfect place to relax or entertain. An elevator or staircase brings you to the second level, where an impressive great room seamlessly blends the kitchen, dining, and living spaces. The spacious hallway leads past a convenient laundry area, a serene primary bedroom with ensuite, and finally to the fourth and largest bedroom. This room comfortably sleeps up to 12 guests with a mix of beds and bunk beds and includes its own full bathroom and a hidden computer room, tucked cleverly behind a bookshelf that opens like a secret door (id:39198)
Property Details
Interior
Features
Second level Floor
Laundry room
17' x 9'Great room
23' x 22'Primary Bedroom
17' x 17'Property History
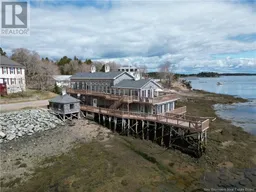 45
45
