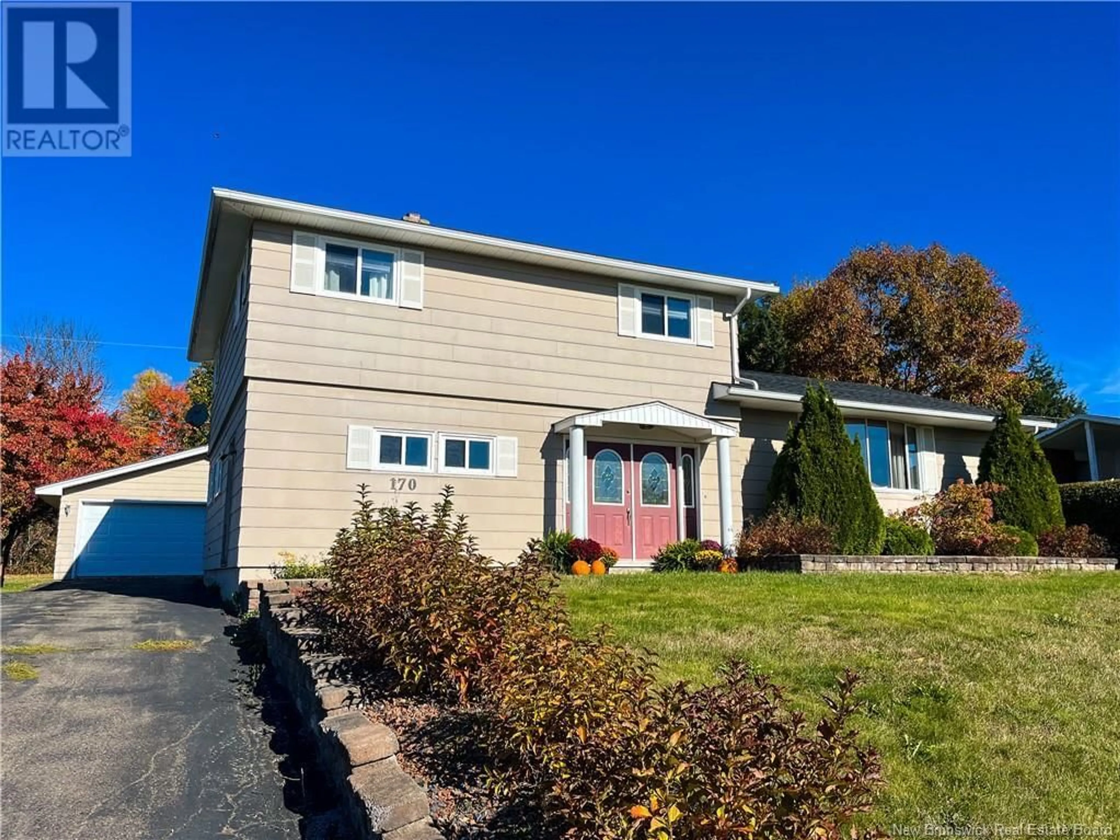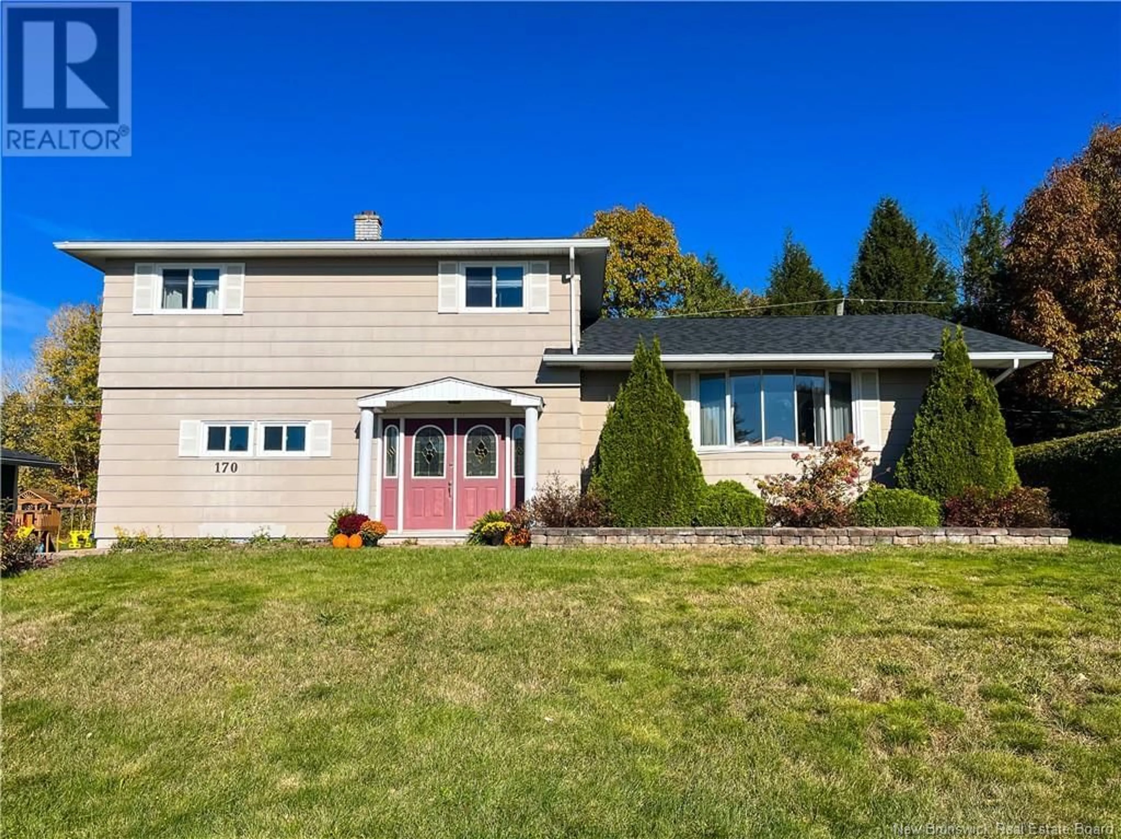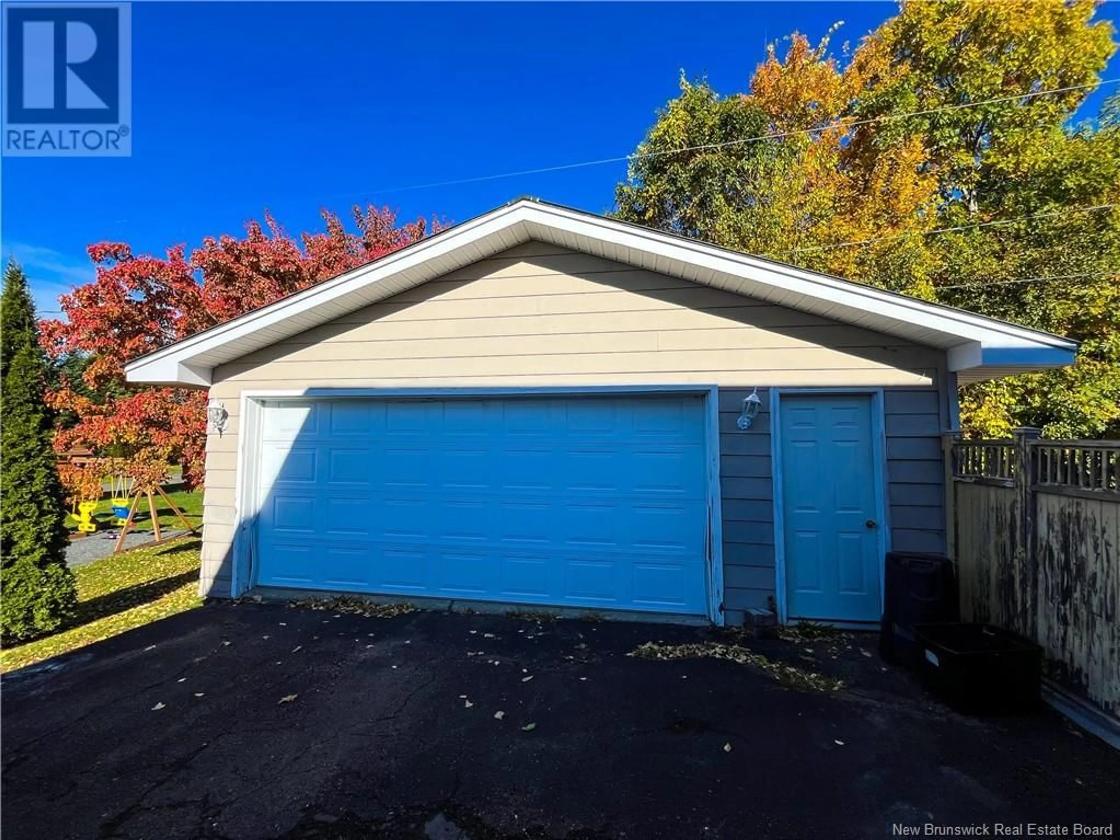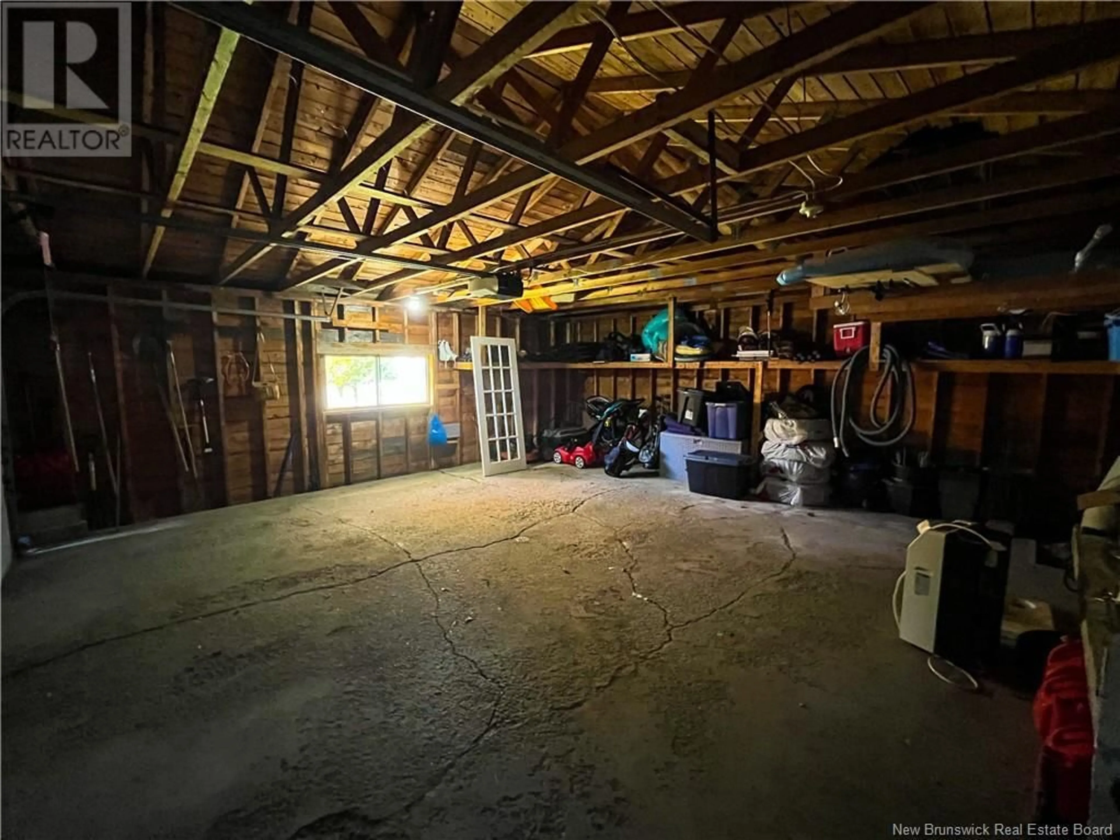170 ELIZABETH STREET, Woodstock, New Brunswick E7M1R3
Contact us about this property
Highlights
Estimated ValueThis is the price Wahi expects this property to sell for.
The calculation is powered by our Instant Home Value Estimate, which uses current market and property price trends to estimate your home’s value with a 90% accuracy rate.Not available
Price/Sqft$158/sqft
Est. Mortgage$1,632/mo
Tax Amount ()$4,920/yr
Days On Market205 days
Description
Welcome to 170 Elizabeth St, a spacious family home located in the heart of Woodstock, situated on a quiet street near schools, parks, and other amenities. The main level is designed with entertaining in mind, featuring a newly renovated kitchen and dining area that effortlessly caters to hosting dinners and gatherings. Adjacent to the kitchen, youll find a living room and a sitting room, perfect for unwinding. This level also includes a dedicated laundry room, a full bathroom with a shower, one bedroom, and two oversized pantry closets. Upstairs, the primary bedroom offers ample space for a king-sized bed and access to a four-piece bathroom shared with two other spacious bedrooms. The partially finished basement includes a rec room, workshop, utility room, and cold storage area. Stepping outside, the 32' x 16' in-ground pool is perfect for summer days spent with family and friends. The pool was restored & had a new liner installed in 2021, and the deck was redone in 2022, saving you from big maintenance tasks. The detached garage provides room for one vehicle with additional storage space. For year-round comfort, the home is efficiently heated and cooled with three new mini-split heat pumps and electric baseboards. Other recent upgrades include a new 200-amp breaker panel and new shingles on the front portion of the roof. This home is move-in ready and offers both charm and functionalitydont miss the chance to make 170 Elizabeth St your familys forever home! (id:39198)
Property Details
Interior
Features
Basement Floor
Workshop
7'0'' x 22'10''Utility room
6'2'' x 10'10''Recreation room
16'2'' x 18'2''Cold room
3'9'' x 7'9''Exterior
Features
Property History
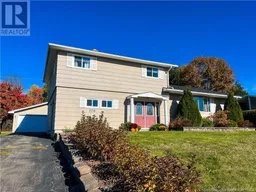 46
46
