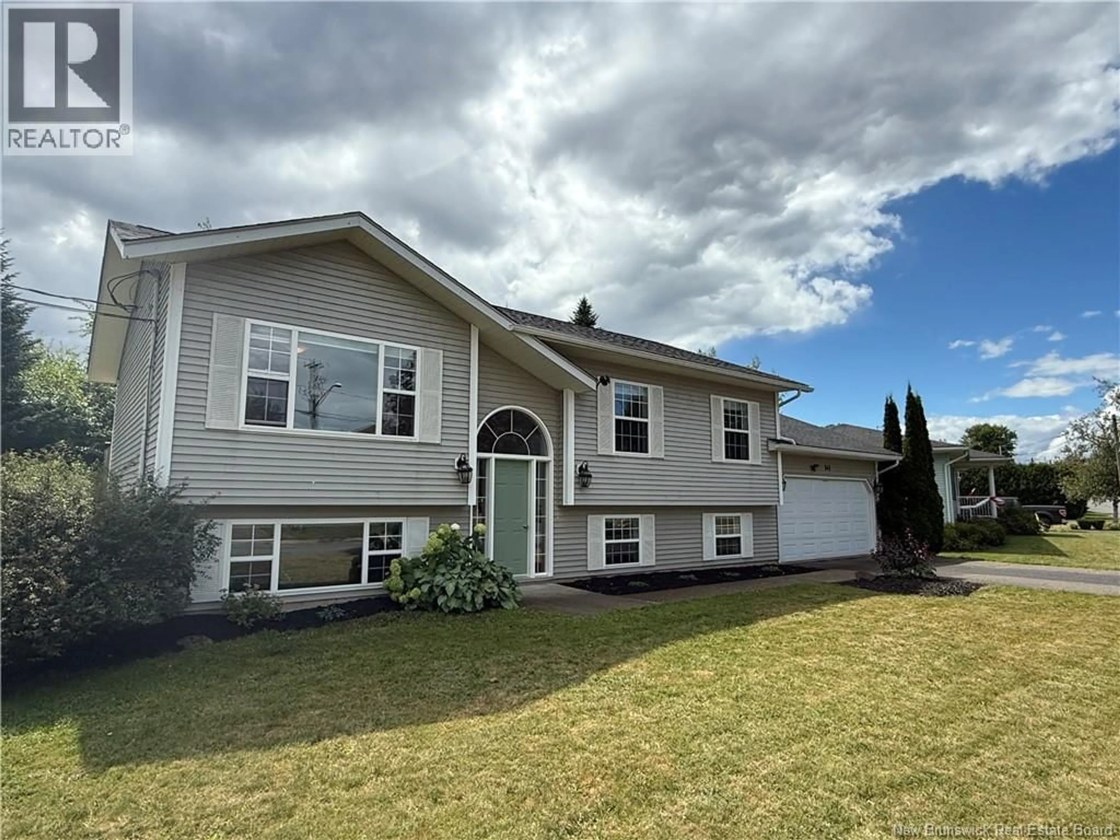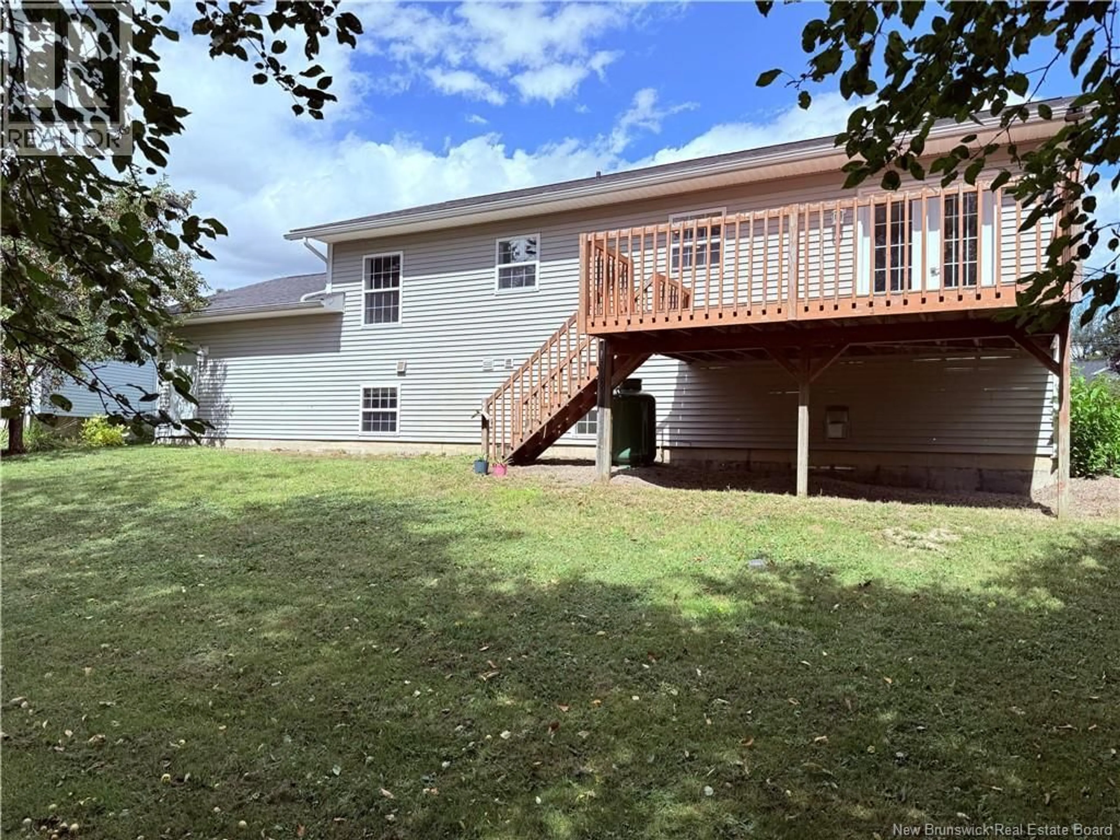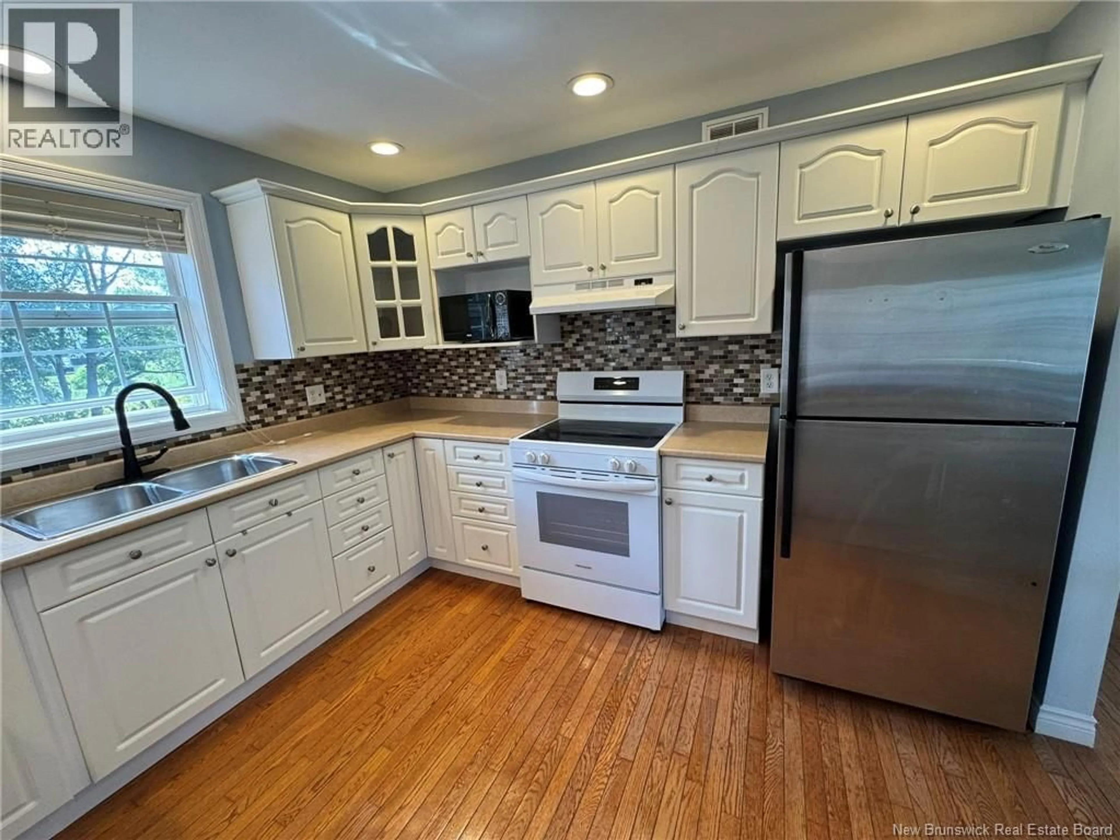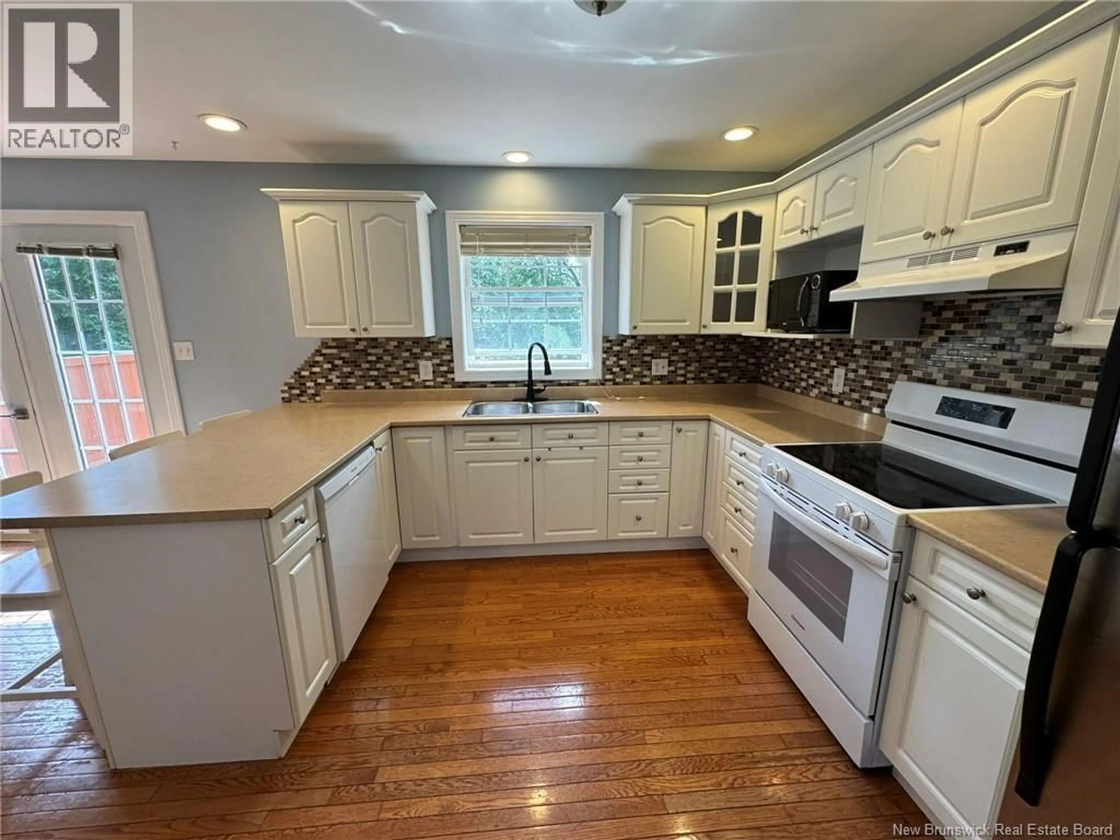141 EASTWOOD DRIVE, Woodstock, New Brunswick E7M1P7
Contact us about this property
Highlights
Estimated valueThis is the price Wahi expects this property to sell for.
The calculation is powered by our Instant Home Value Estimate, which uses current market and property price trends to estimate your home’s value with a 90% accuracy rate.Not available
Price/Sqft$160/sqft
Monthly cost
Open Calculator
Description
Welcome to 141 Eastwood Dr in Woodstock, NB. This 4 bedroom 2 bathroom house is the perfect family home located in one of Woodstock's most sought after neighborhoods. Eastwood Dr is within minutes to the AYR motor center, Connell Park, Grocery stores, Pharmacies, and Restaurants. When entering the home you are greeted by a split entry with a mudroom landing. Upstairs you will find 3 bedrooms, main bathroom, kitchen, dining room, and living room. Downstairs you will find a large rec room, half bathroom, fourth bedroom, and the laundry/utility room. On the back of the home is a large deck to enjoy those summer months on. Lastly there is a 1.5 car attached garage which is great for keeping the elements off your vehicle or storage. (id:39198)
Property Details
Interior
Features
Basement Floor
Storage
15'6'' x 10'8''Bedroom
18'4'' x 10'2''Family room
13'2'' x 25'0''Bath (# pieces 1-6)
10'7'' x 6'7''Property History
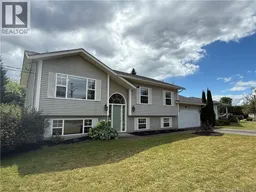 24
24
