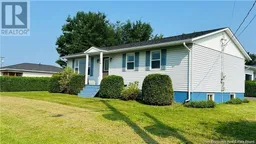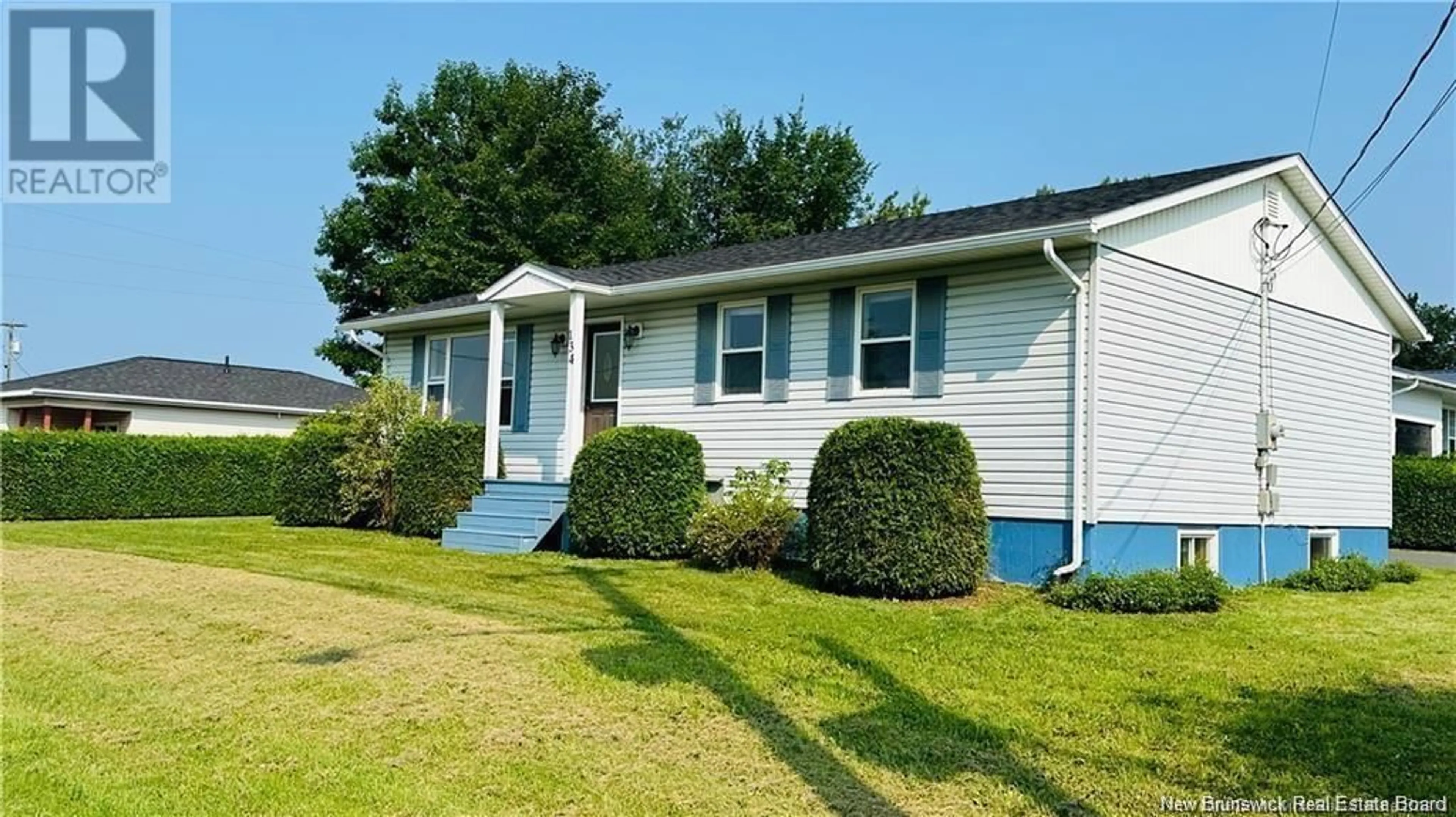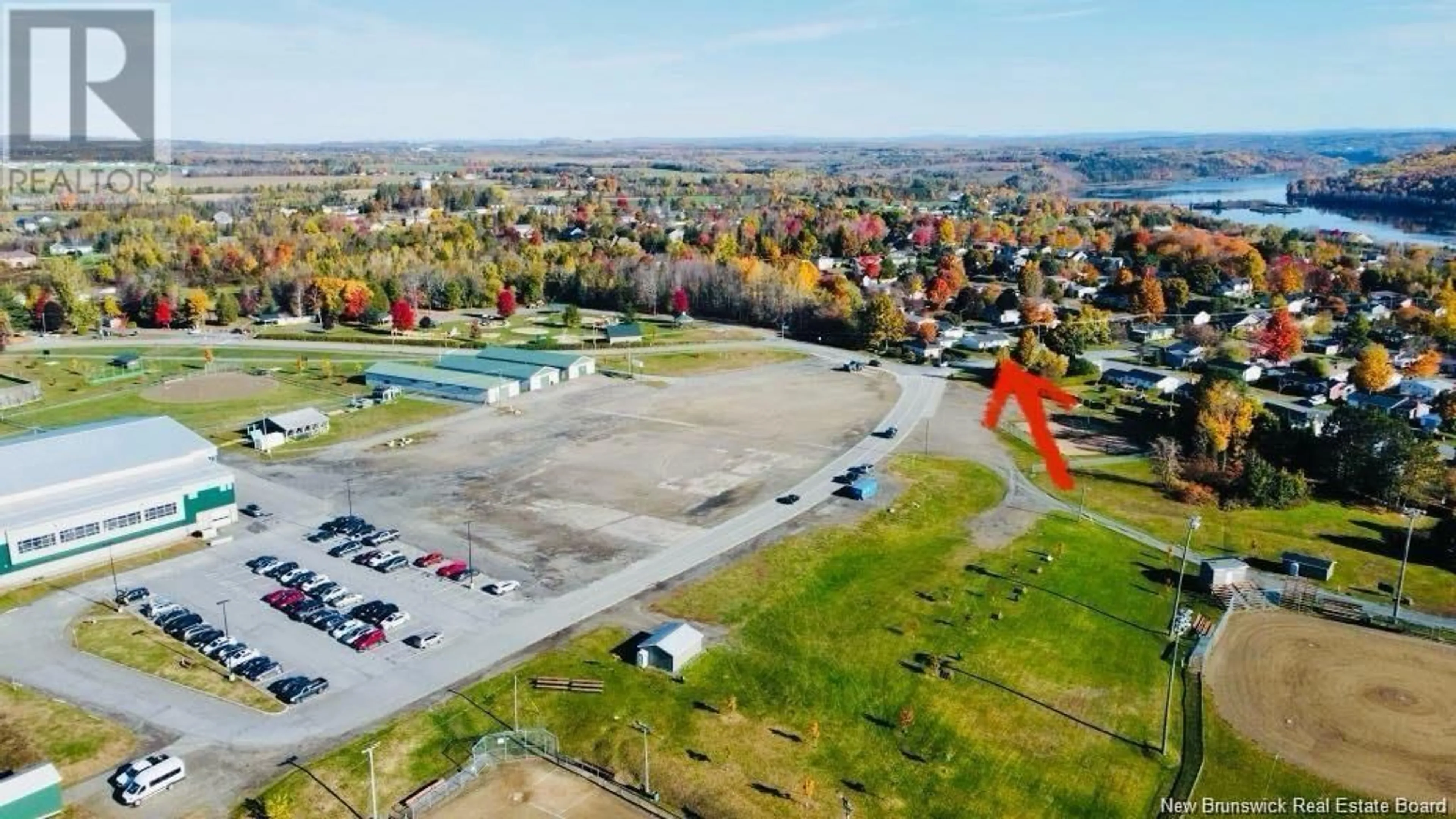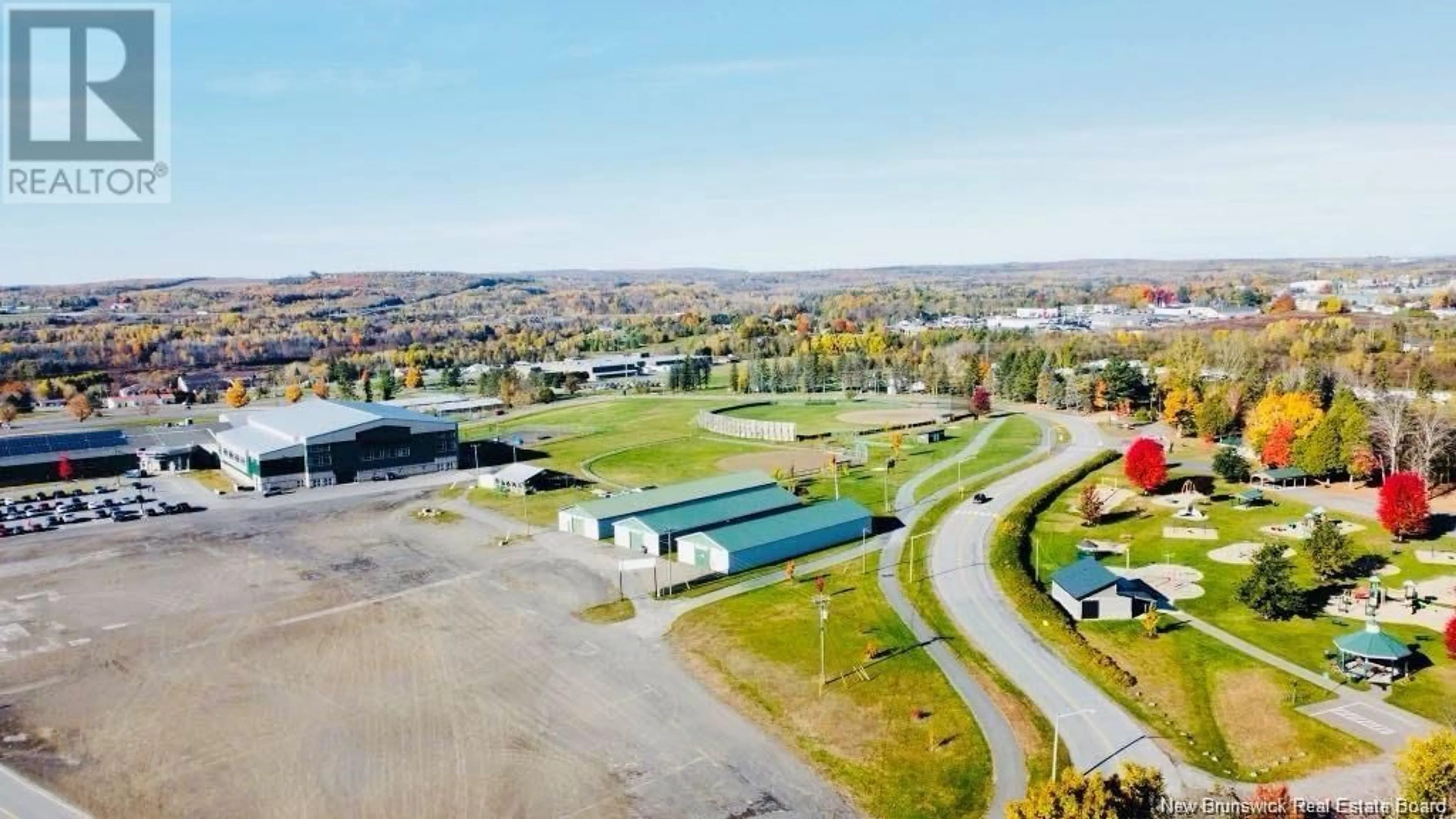134 KIRKPATRICK STREET, Woodstock, New Brunswick E7M2B3
Contact us about this property
Highlights
Estimated ValueThis is the price Wahi expects this property to sell for.
The calculation is powered by our Instant Home Value Estimate, which uses current market and property price trends to estimate your home’s value with a 90% accuracy rate.Not available
Price/Sqft$240/sqft
Est. Mortgage$1,395/mo
Tax Amount ()$3,296/yr
Days On Market79 days
Description
Welcome to this charming 4 Bedroom Bungalow, a versatile property offering both comfort and convenience. Situated on a private lot, this well-maintained, move in ready home features a perfect layout with a 3 Bedroom, 1 Bathroom Suite on the Main Level and 1 Bedroom, 1 Bathroom is conveniently nestled downstairs for privacy. The main floor boasts a spacious Kitchen with ample cupboards, beautiful bright and spacious living room for R&R, a 4 piece Bathroom, and three generously sized Bedrooms, ideal for family living. Downstairs, youll find a cozy Rec Room complete with a propane fireplace, perfect for those cold winter nights. The newly renovated Bedroom features brand new carpet, fresh paint, a new window, and a new baseboard heater. The lower level also includes a 3-piece Bathroom with a Shower, a Laundry area, and a large Den with a Walk-in closet, offering the potential to easily create a kitchen.Outside, enjoy the convenience of a detached single garage and the tranquility of your private lot. ROOM TO PARK YOUR RV!! Centrally located, this property is within walking distance to the Ayr Motor Centre, Connell Park, Woodstock High School, Townsview Elementary and all the Shops and Services you need. The entire home has been freshly painted inside with new LED lights installed! New Paint surrounding home and on outside decks! This property shows exceptionally well. MOVE IN READY! Can accommodate a quick closing! Call today to arrange a viewing! (id:39198)
Property Details
Interior
Features
Main level Floor
Kitchen
11'5'' x 13'2''Dining room
7'9'' x 11'8''Living room
13'4'' x 16'Bedroom
8'8'' x 11'3''Property History
 50
50



