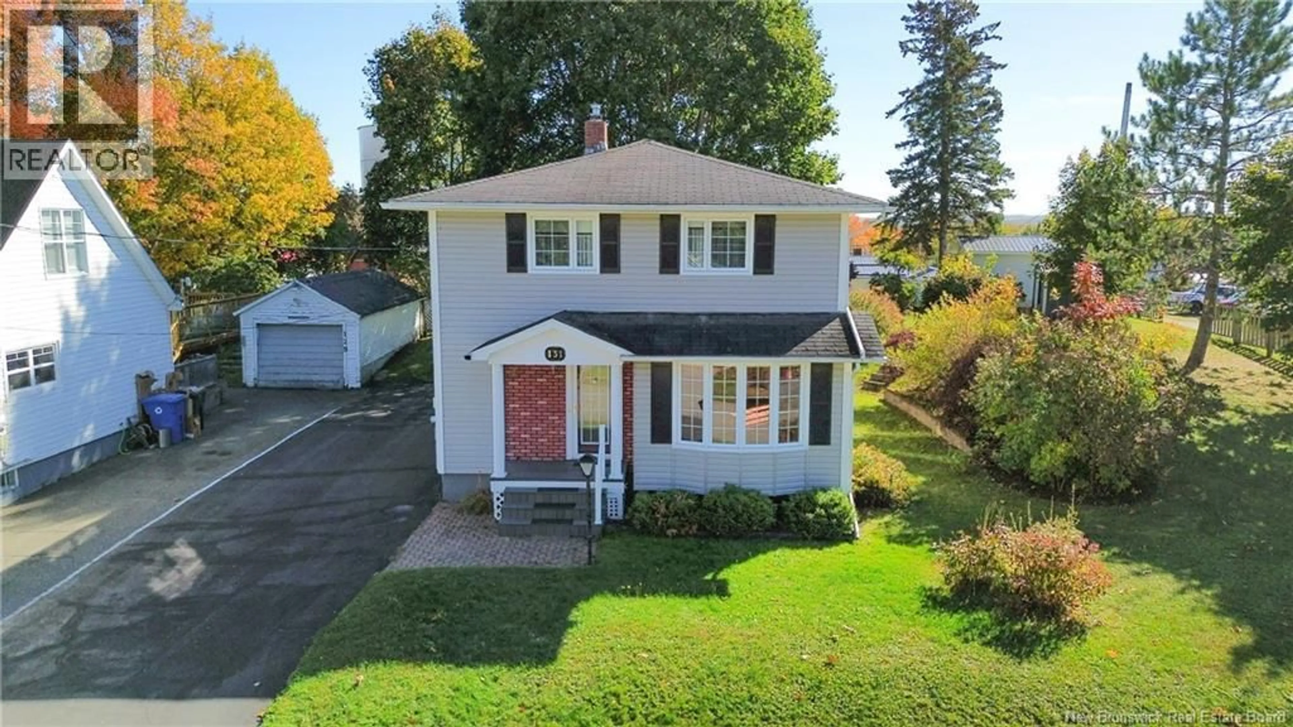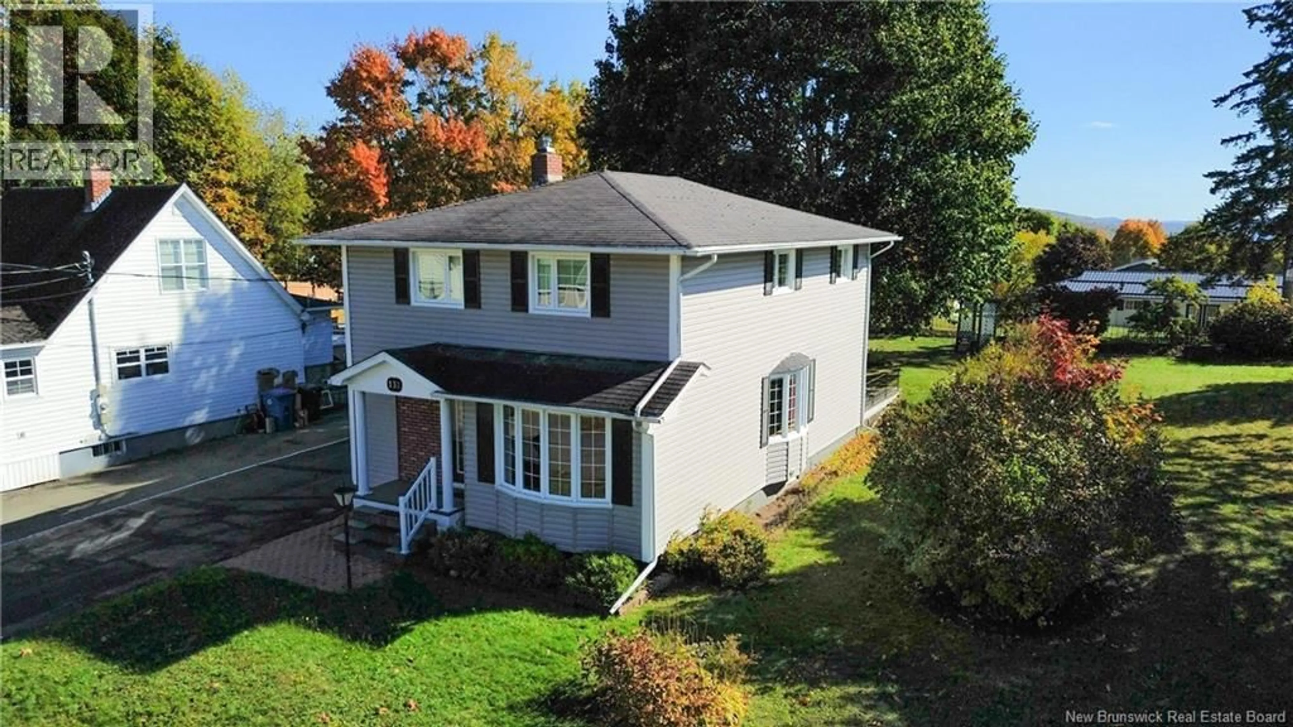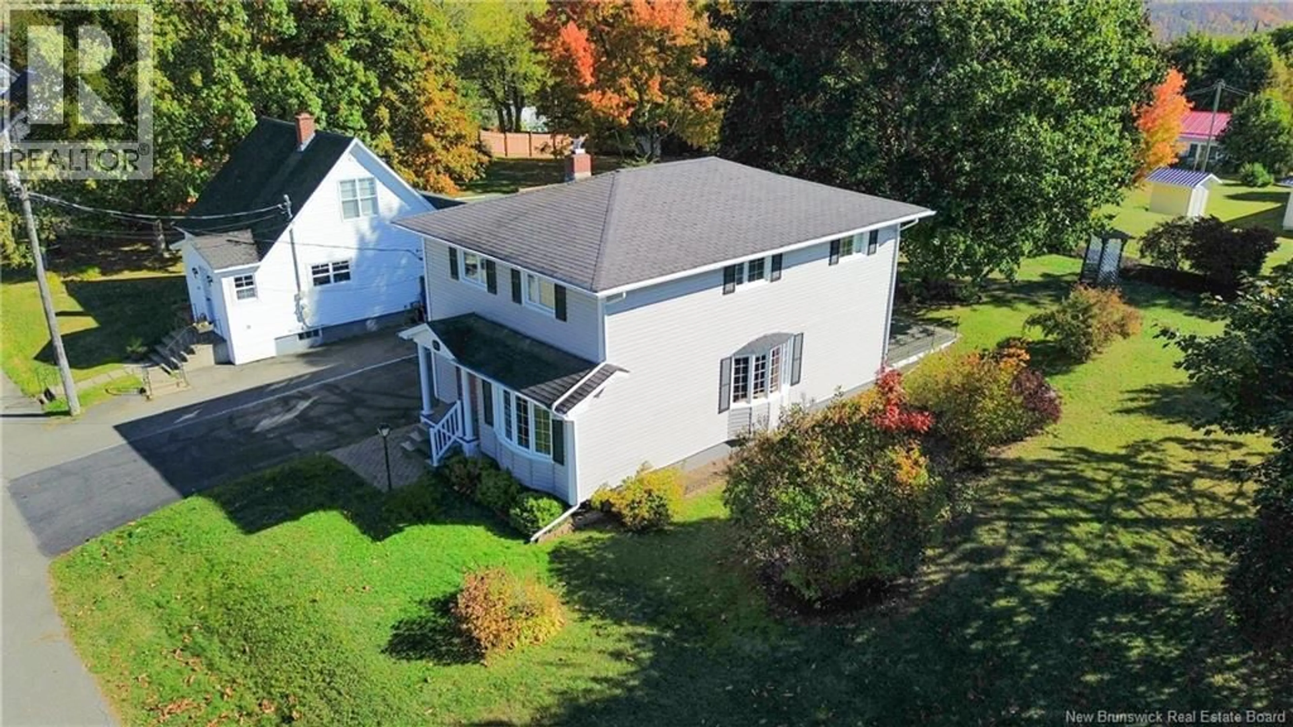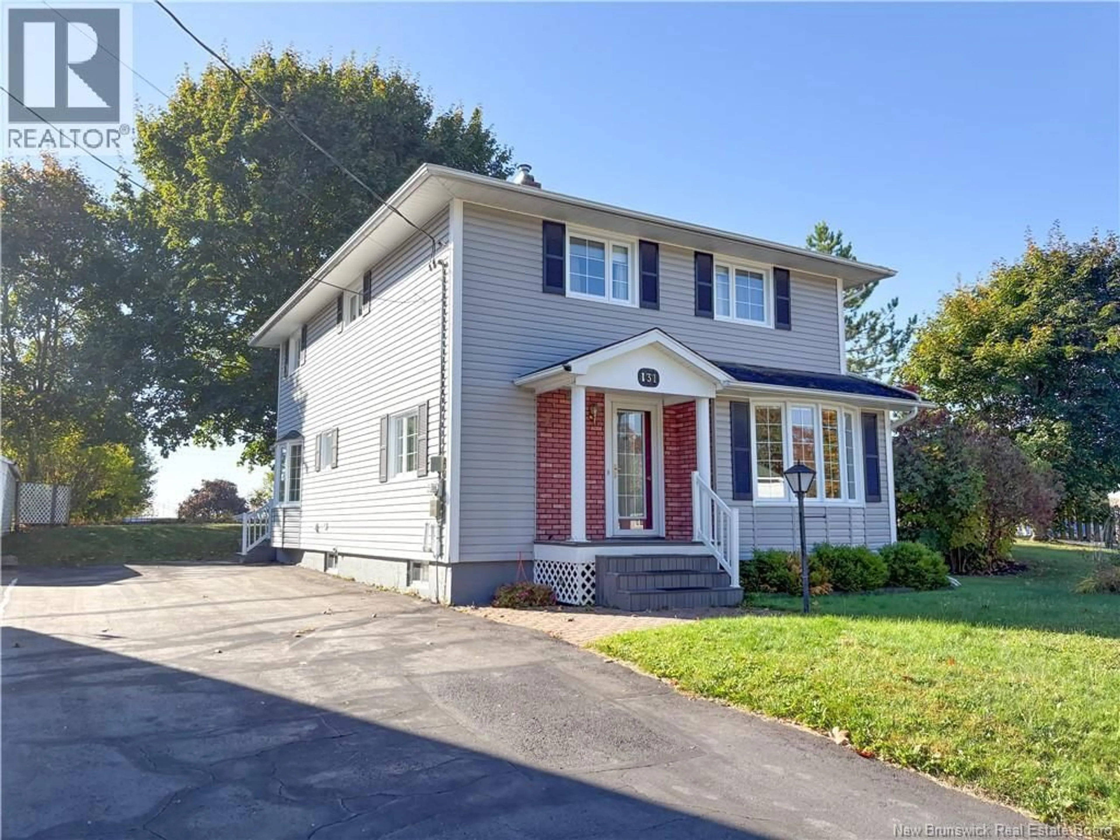131 CAMBRIDGE STREET, Woodstock, New Brunswick E7M1E1
Contact us about this property
Highlights
Estimated valueThis is the price Wahi expects this property to sell for.
The calculation is powered by our Instant Home Value Estimate, which uses current market and property price trends to estimate your home’s value with a 90% accuracy rate.Not available
Price/Sqft$155/sqft
Monthly cost
Open Calculator
Description
Homes of this caliber and in this prime location truly do not come on the market often. This immaculate 4-bedroom residence, situated on a dead-end street in the heart of Woodstock, is now available for the very first time. The exterior boasts modern appeal, complemented by a generously sized backyard, a paved driveway, and durable composite decking perfect for outdoor enjoyment. Additional features include a convenient storage building. Its location is unparalleled, offering walking distance to nearly everything in town and direct adjacency to the Woodstock Golf & Curling Club. Inside, you will be equally impressed by the pristine condition and thoughtful layout. The main floor offers two distinct living spaces, a large and bright dining room, kitchen, and a half-bath with laundry facilities. Upstairs, you will find four bedrooms, three of which are exceptionally spacious, and a full bathroom. The dry basement provides ample storage for seasonal items and more. This property represents a unique opportunity to own a meticulously maintained home in a highly desirable area. Listing Salesperson (Kerry Culberson) is related to the vendor. Driveway is not shared, it simply is paved connecting to the adjacent property, there would be adequate room to add a second driveway on the west side of the property. (id:39198)
Property Details
Interior
Features
Second level Floor
Bedroom
11'2'' x 15'2''Bedroom
12'5'' x 12'10''3pc Bathroom
7'9'' x 7'10''Bedroom
9'5'' x 9'8''Property History
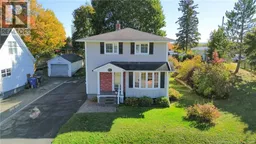 50
50
