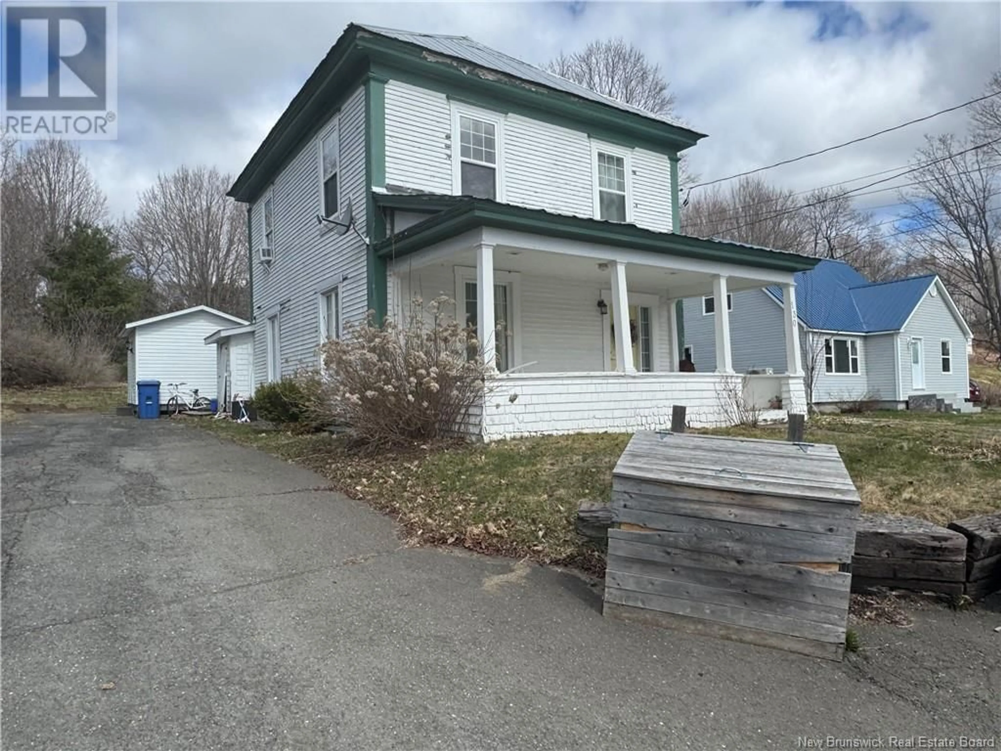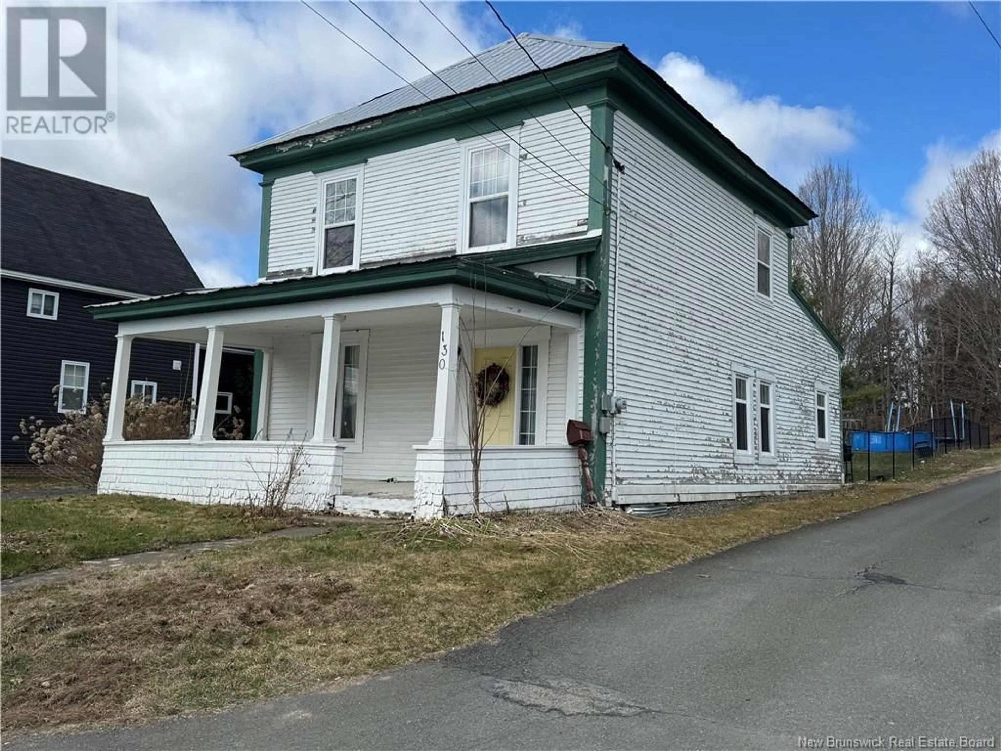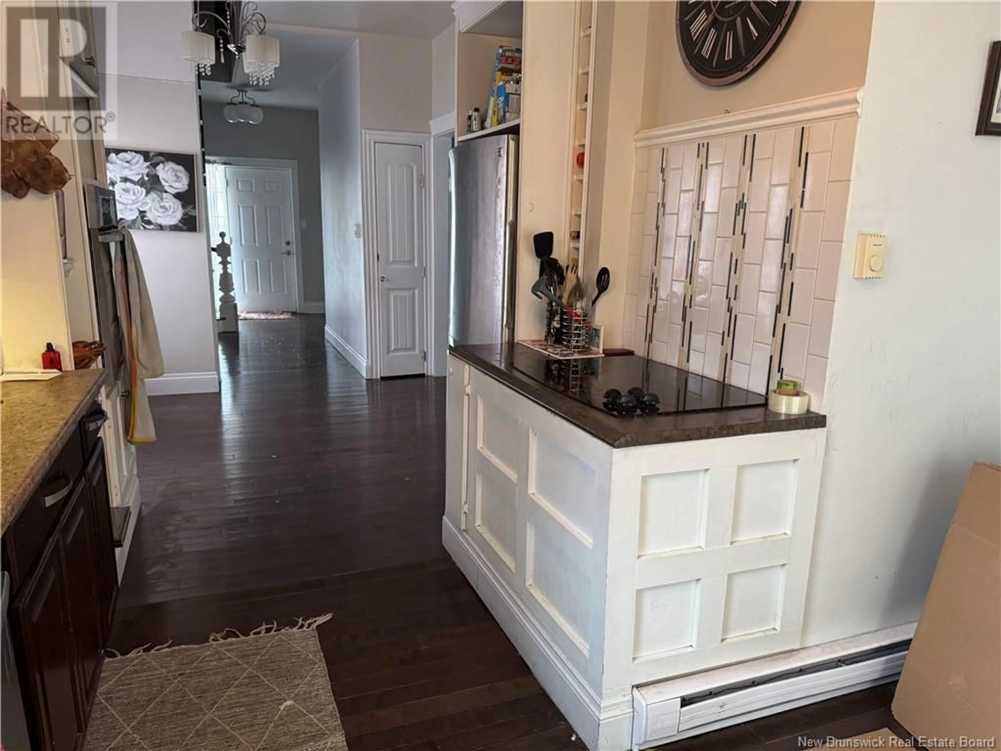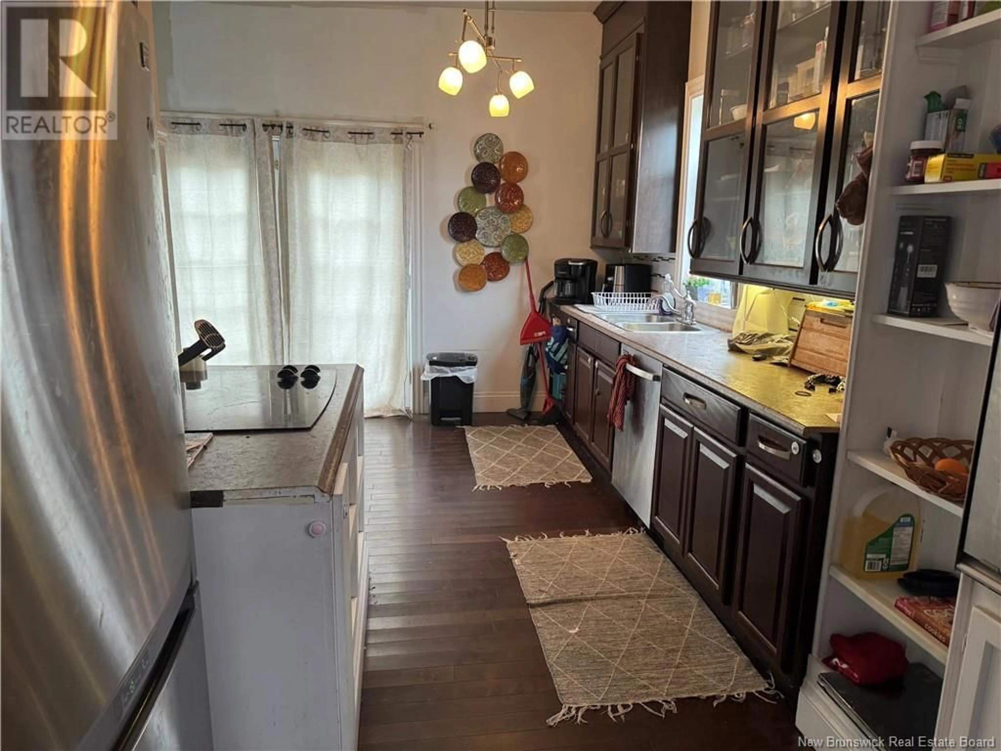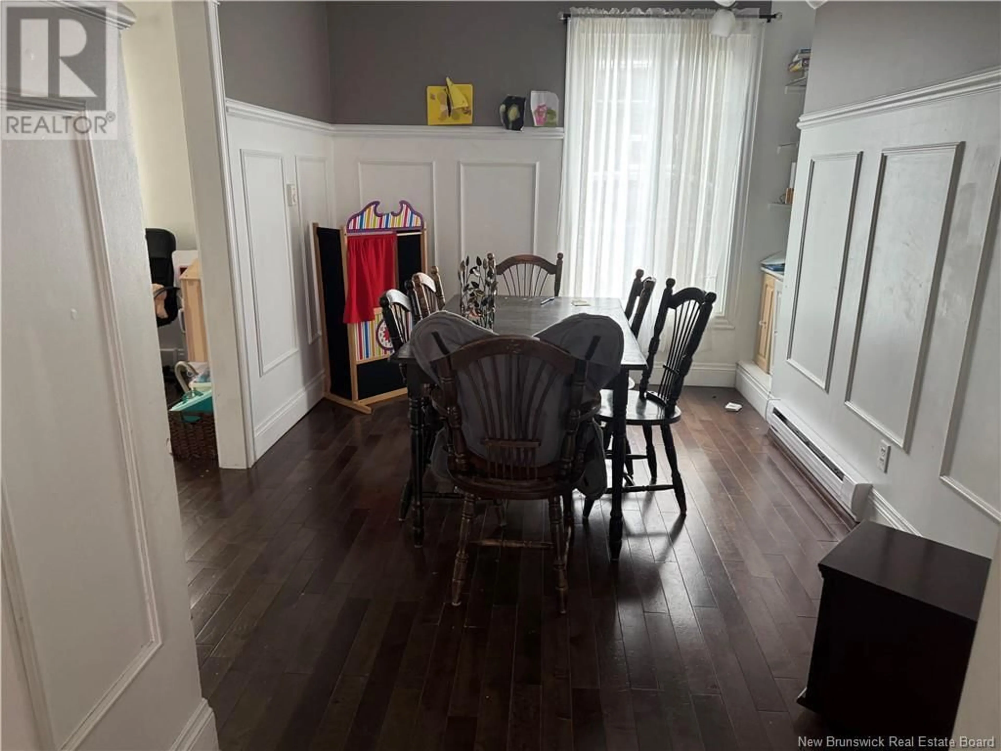130 QUEEN S., Woodstock, New Brunswick E7M2N3
Contact us about this property
Highlights
Estimated ValueThis is the price Wahi expects this property to sell for.
The calculation is powered by our Instant Home Value Estimate, which uses current market and property price trends to estimate your home’s value with a 90% accuracy rate.Not available
Price/Sqft$89/sqft
Est. Mortgage$769/mo
Tax Amount ()$2,089/yr
Days On Market1 day
Description
This home will surprise you with how spacious it is! Three finished levels, hardwood floors throughout and a separate dining room. Laundry room and half bath complete the main level. Second level boasts two bedrooms and a full bath. One bedroom is the primary bedroom which also has a separate full bath. Head on up to the top floor where you will find another large bedroom that could also be used as a playroom, Separate storage building that has electricity going to it. There is a couple of spots from a precious leak in upper bath. (issue has been fixed) (id:39198)
Property Details
Interior
Features
Third level Floor
Bedroom
10'6'' x 20'6''Property History
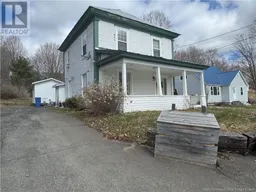 16
16
