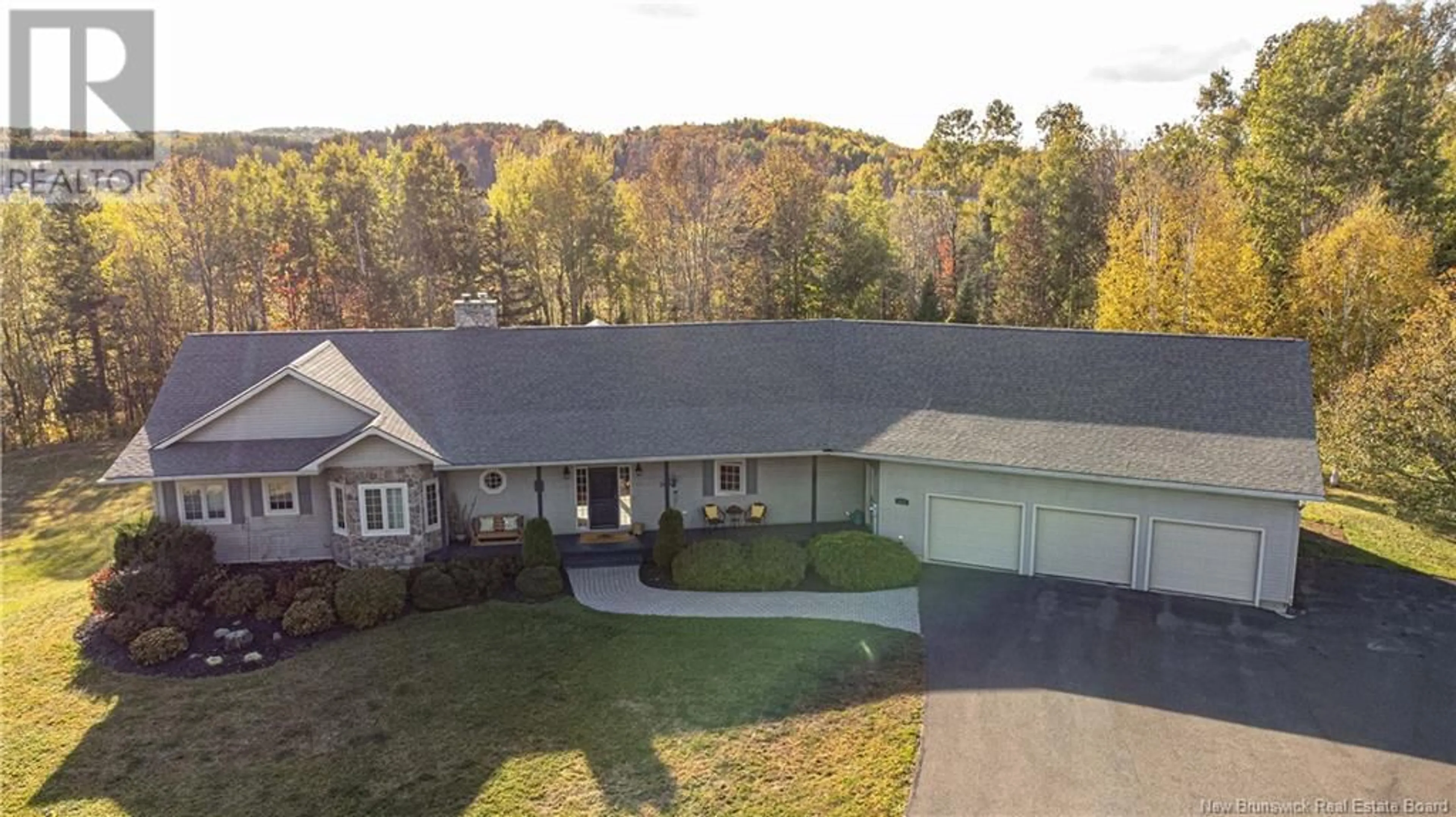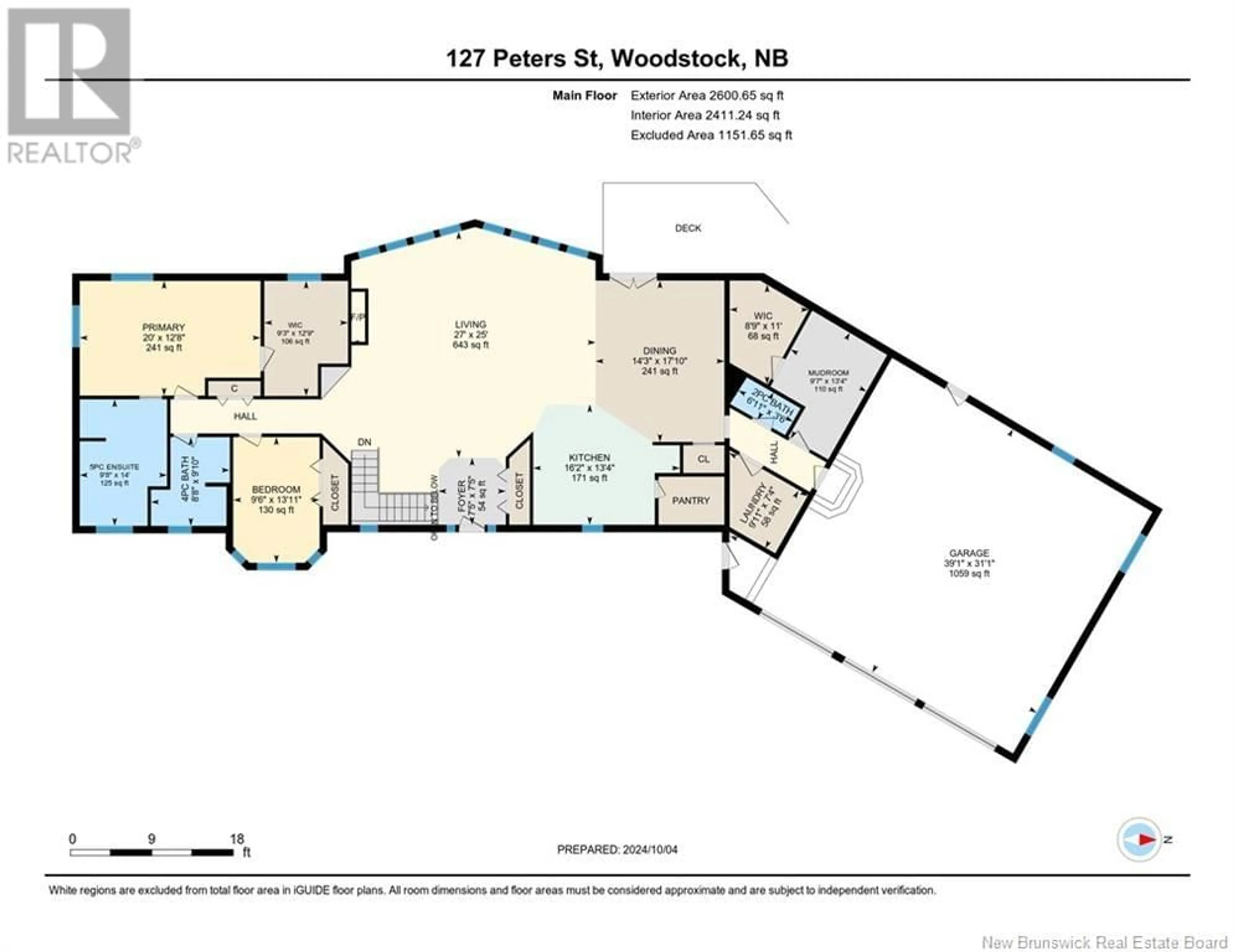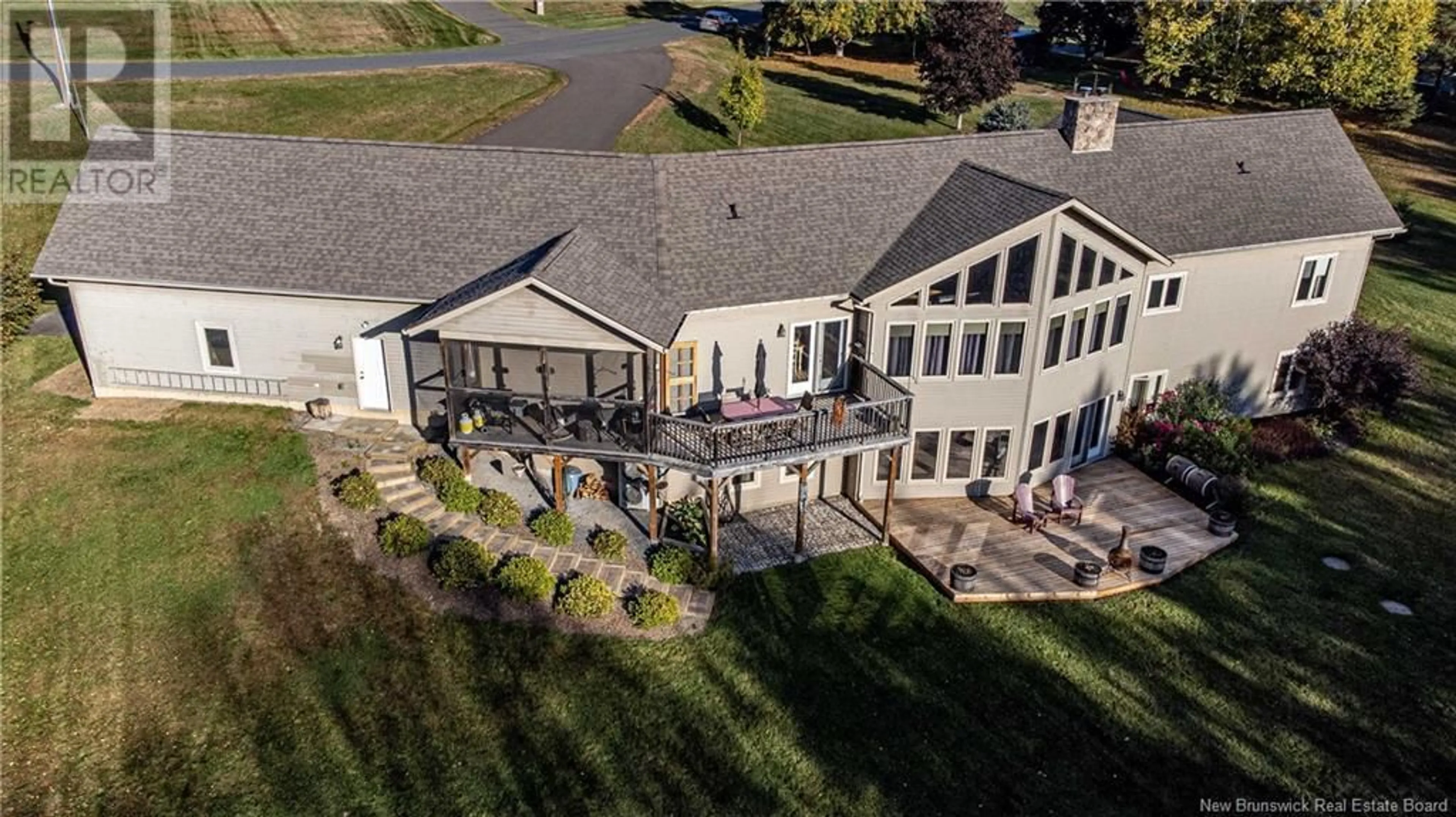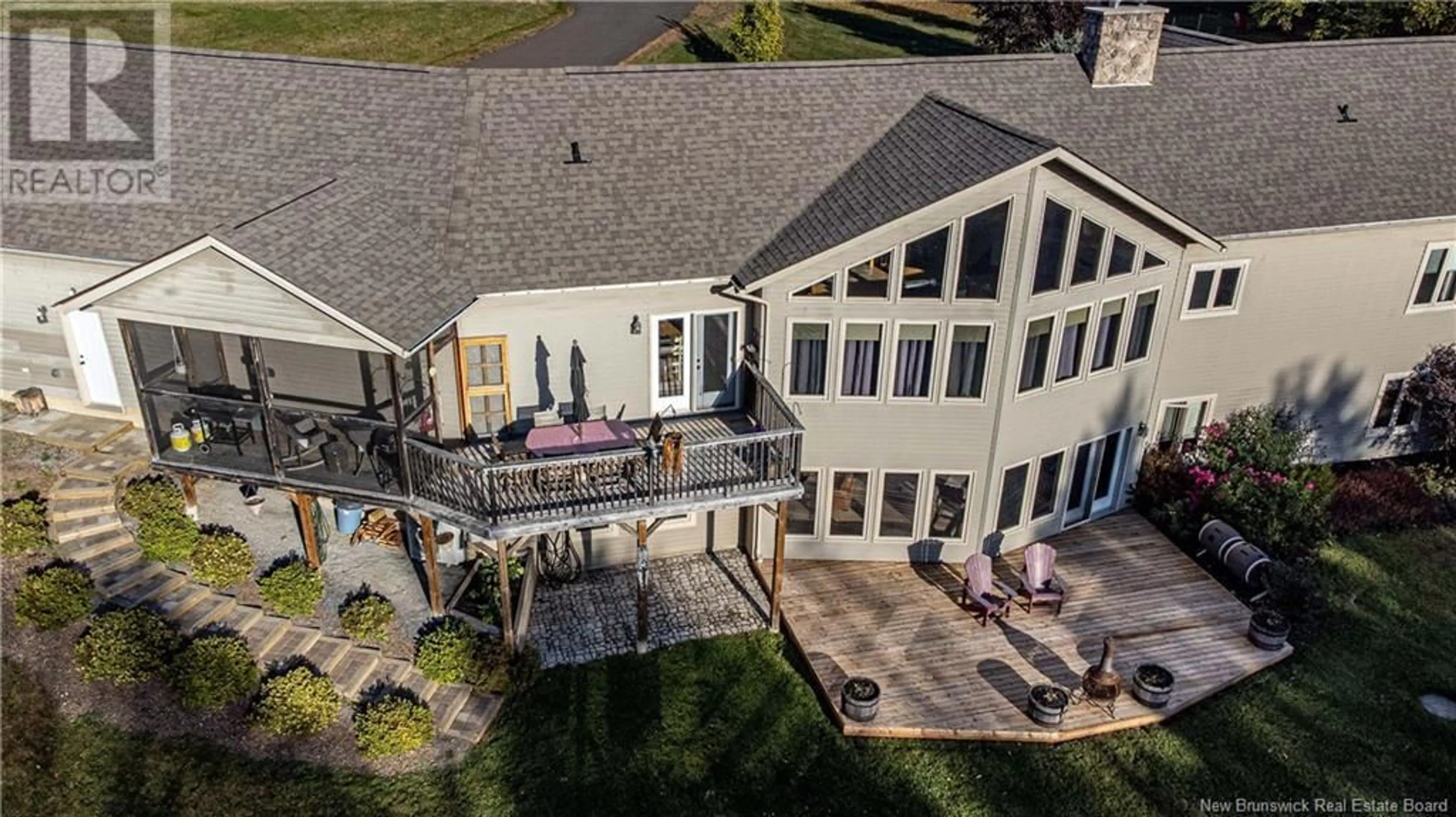127 Peters Street, Woodstock, New Brunswick E7M5G2
Contact us about this property
Highlights
Estimated ValueThis is the price Wahi expects this property to sell for.
The calculation is powered by our Instant Home Value Estimate, which uses current market and property price trends to estimate your home’s value with a 90% accuracy rate.Not available
Price/Sqft$311/sqft
Est. Mortgage$3,221/mo
Tax Amount ()-
Days On Market20 days
Description
Executive living in this spacious executive bungalow on 2.87 acres of beautifully landscaped grounds, bordered by trees and tranquil Meduxnekeag River. Located in Woodstock, this rare gem offers both privacy and convenience, with amenities and schools within walking distance. Step inside to a lg foyer leading to an open-concept living area, where floor-to-ceiling windows fill the space with natural light. Gleaming hardwood floors and a cozy fireplace enhance the inviting atmosphere. The dining area seamlessly connects to a kitchen featuring heated floors for added comfort. Patio doors open to a large rear deck, ideal for entertaining or quiet relaxation, with access to a screened-in porch, perfect for summer evenings. This end of the home includes an oversized mudroom, a half bath, and a laundry room. On the opposite end, youll find a spacious primary bedroom with a five-piece ensuite, large w/I closet, a second bedroom and a full bath. The lower level offers a cozy family room with a wood stove, perfect for chilly nights, plus an office, gym, three additional bedrooms, a full bath, and a storage room. An abundance of windows and garden doors lead to a stunning patio area to private backyard. With a triple garage for all your vehicles and toys, plus a lg storage building, parking for RV/Boat, this home truly has it all, including two PID numbers. Dont miss this unique opportunity to own your dream home! New Roof shingles 1 yr old, New heat pump 2 yrs ago. (id:39198)
Property Details
Interior
Features
Basement Floor
Utility room
26'1'' x 31'1''Storage
6'3'' x 4'2''Recreation room
21'2'' x 28'7''Office
10'6'' x 13'3''Exterior
Features
Property History
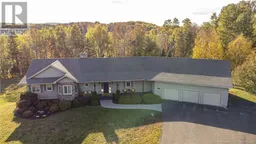 43
43
