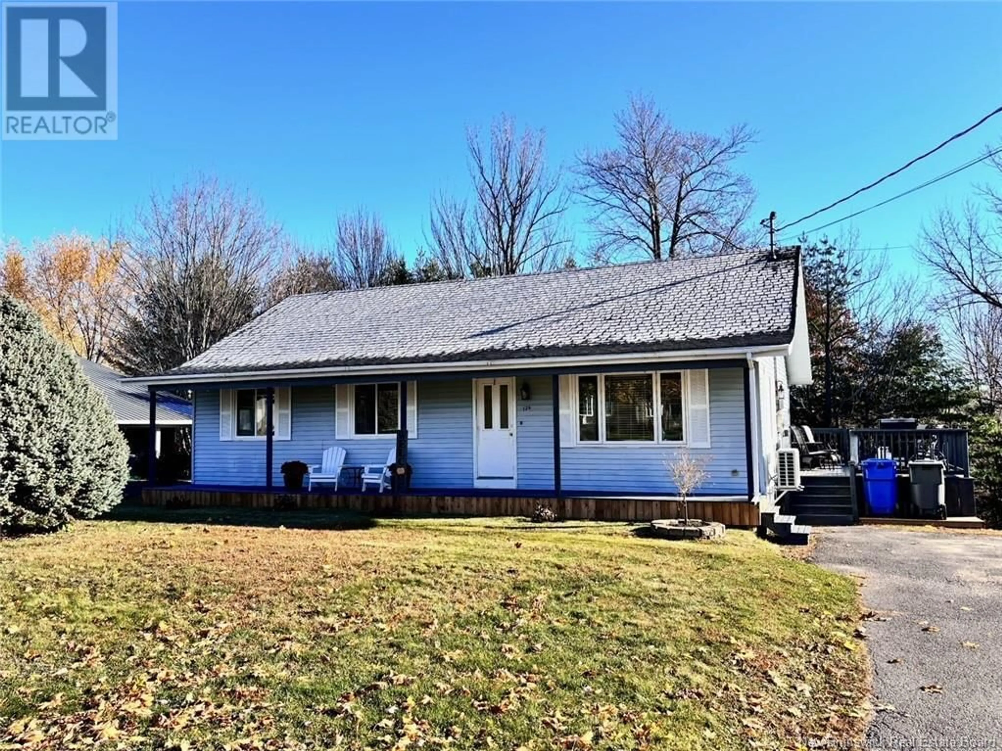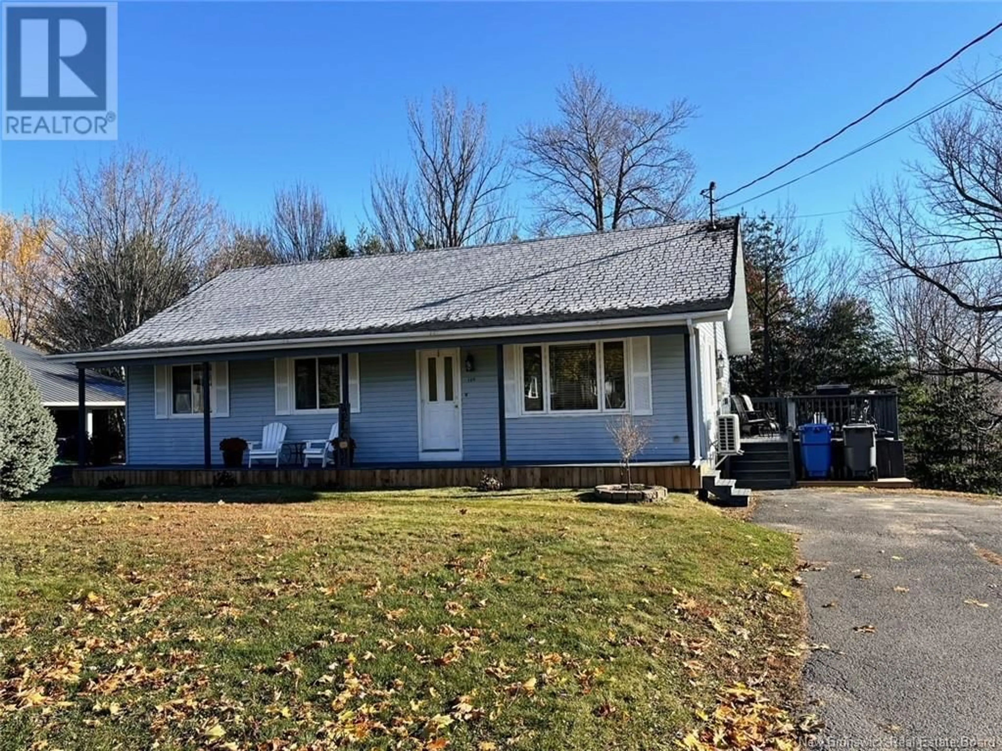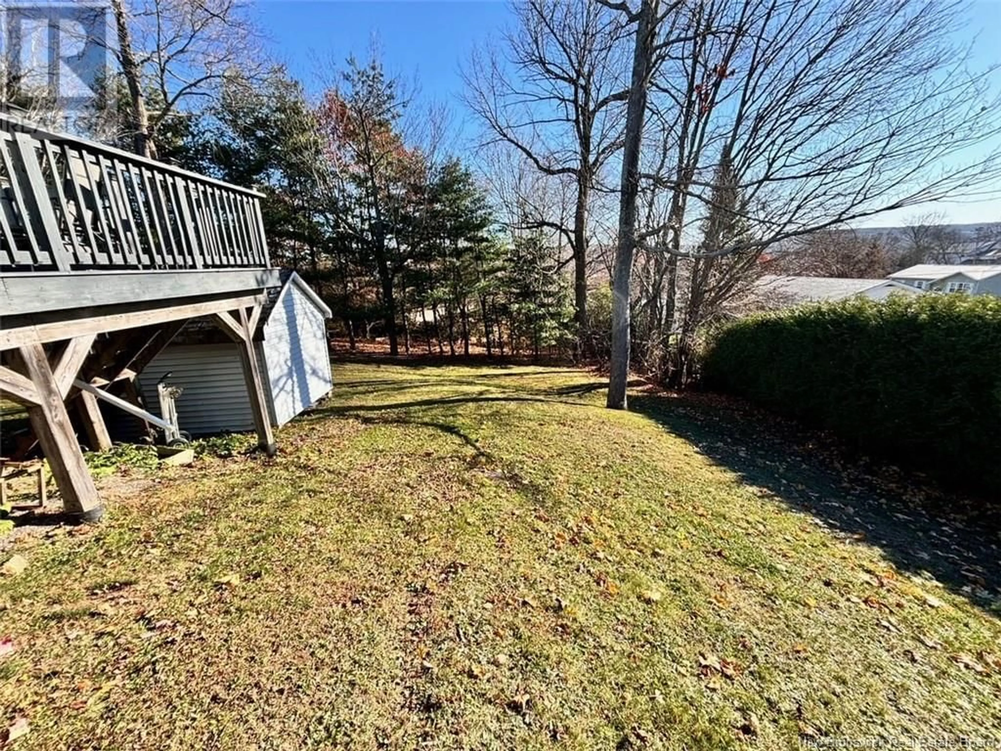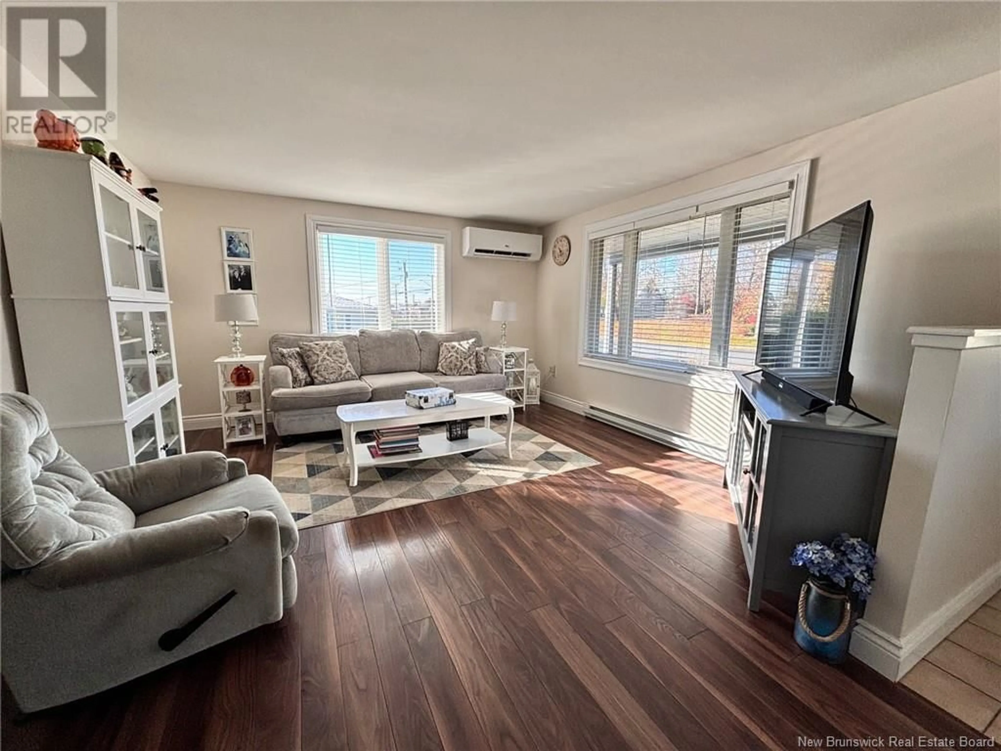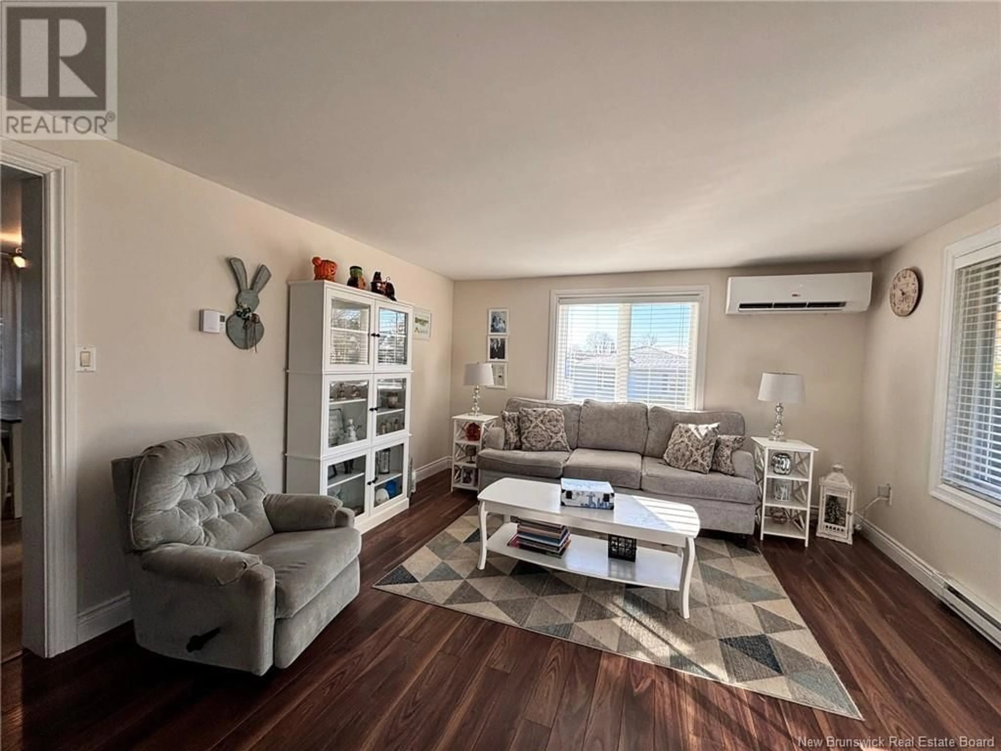126 Creighton Street, Woodstock, New Brunswick E7M1N3
Contact us about this property
Highlights
Estimated ValueThis is the price Wahi expects this property to sell for.
The calculation is powered by our Instant Home Value Estimate, which uses current market and property price trends to estimate your home’s value with a 90% accuracy rate.Not available
Price/Sqft$327/sqft
Est. Mortgage$1,503/mo
Tax Amount ()-
Days On Market21 days
Description
4 bedroom home located on the beautiful Creighton street North. A great location with curb appeal this is close to everything with a front porch and side deck area. From side entrance walk into the kitchen dining area that is has lots of natural light. Then off of kitchen is the living area, which features a mini split unit and also another large window. Down hallway is 3 bedrooms that have large closets. Finishing off the main floor is the full bathroom which has large closet for linen, a double vanity and a tub shower combo with nice tiles. Downstairs is a walkout basement that is completely finished with another living area and another great sized bedroom that has a walk in closet. Full bathroom downstairs has laundry room in it as well. To complete the basement is 2 storage rooms, one that could be used as a great office space or with the switch of a window could be turned into another bedroom. This family home is close to everything such as the Ayr Motor Center, Woodstock Golf and Curling club, schools and so much more. It is move in ready and waiting for a new owner to get the keys and make it their own!! (id:39198)
Property Details
Interior
Features
Basement Floor
Storage
25'11'' x 13'7''Bedroom
14'2'' x 12'9''Bath (# pieces 1-6)
10'0'' x 8'1''Family room
22'6'' x 12'9''Exterior
Features
Property History
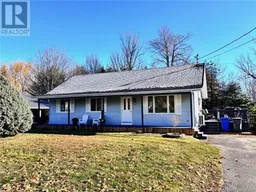 43
43
