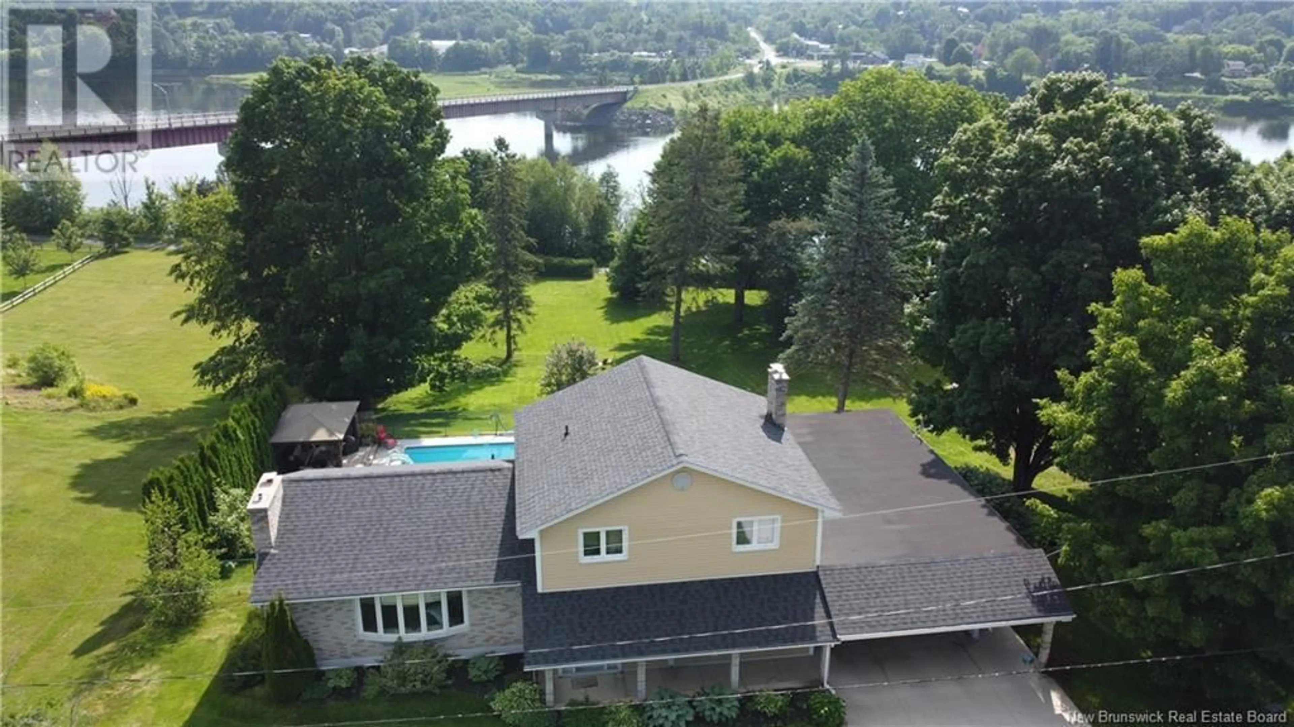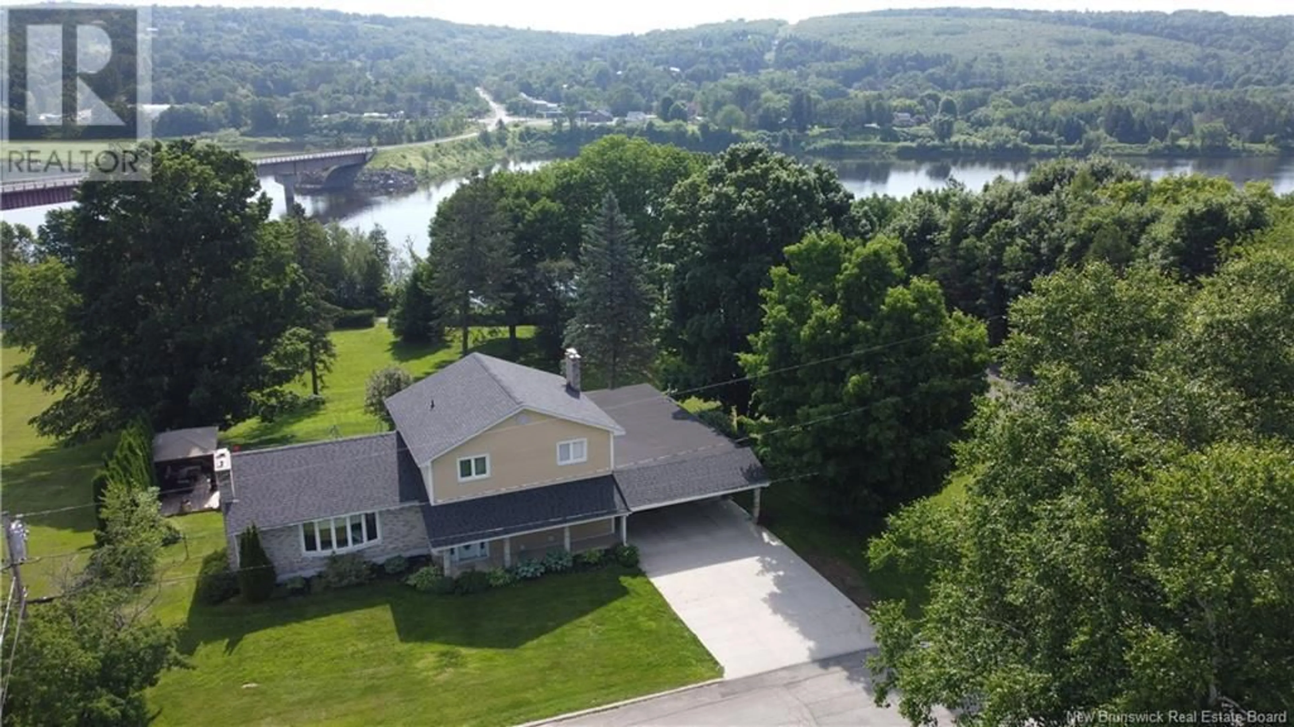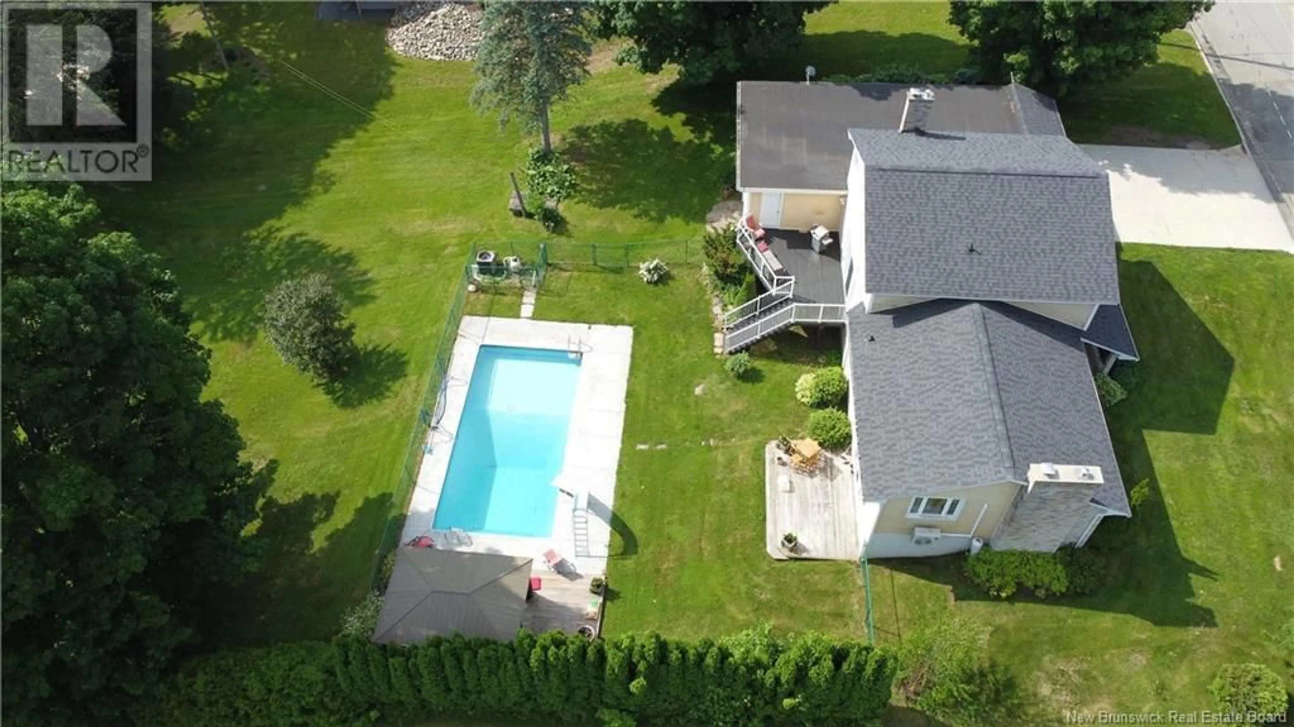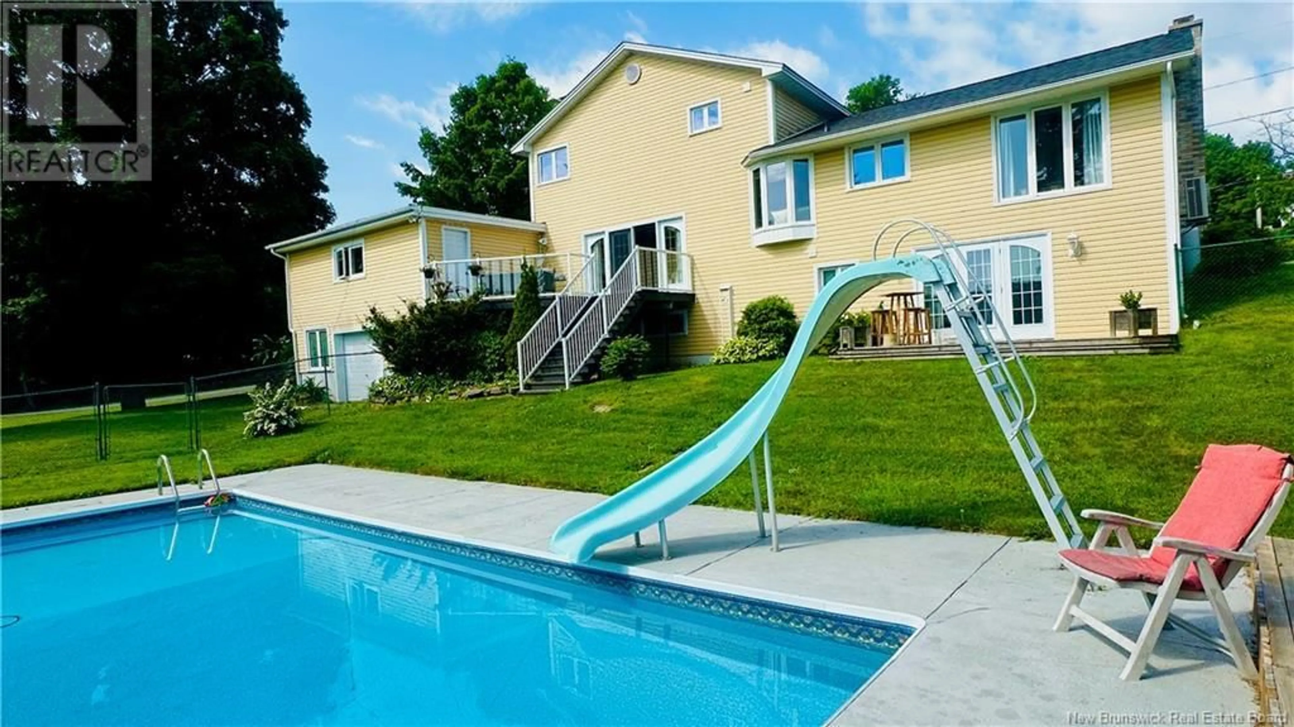122 RIVERSIDE DRIVE, Woodstock, New Brunswick E7M2P5
Contact us about this property
Highlights
Estimated valueThis is the price Wahi expects this property to sell for.
The calculation is powered by our Instant Home Value Estimate, which uses current market and property price trends to estimate your home’s value with a 90% accuracy rate.Not available
Price/Sqft$308/sqft
Monthly cost
Open Calculator
Description
Gorgeous 5-level split family home on the waterfront of a quiet, dead-end street along the Saint John River in a family neighbourhood! Enjoy stunning river and valley views from your own backyard park-like oasis featuring an inground pool, large deck, and beautifully landscaped grounds. A concrete driveway, carport, and 2-car attached garage lead into a mudroom with laundry and half bath. Step into the spacious sunken family room with a Pellet Stove to keep you cozy, and enjoy the French doors that open up to the poolside deck and extraordinary views. Just a few steps up, the chefs kitchen offers ample wood cabinetry, granite countertops, a bay window seat, and central island with bar seating. Pocket doors provide privacy between the kitchen/family room and the rest of the house. A sunny living room with second pellet stove, a formal dining area that overlooks the view, and a formal foyer complete the main level. Upstairs features 3 generous bedrooms, including a Primary with jack-and-jill access to the 4-pc bath. The lower level offers a second Primary suite with garden doors to the patio and pool, W/I/C, and 3-pc bath. A few more steps down is a large rec room, basement garage, utility room, and storage area with kitchenetteperfect for hobbies or guests. Walking distance to schools, shopping, and downtown, with direct access to the NB Trail System for year-round outdoor fun! Properties in this area do not come very often. Call today to view this exceptional property! (id:39198)
Property Details
Interior
Features
Basement Floor
Other
7' x 8'Storage
10' x 17'8''Family room
13'10'' x 21'7''Primary Bedroom
16'5'' x 22'7''Exterior
Features
Property History
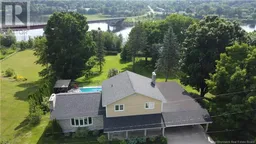 50
50
