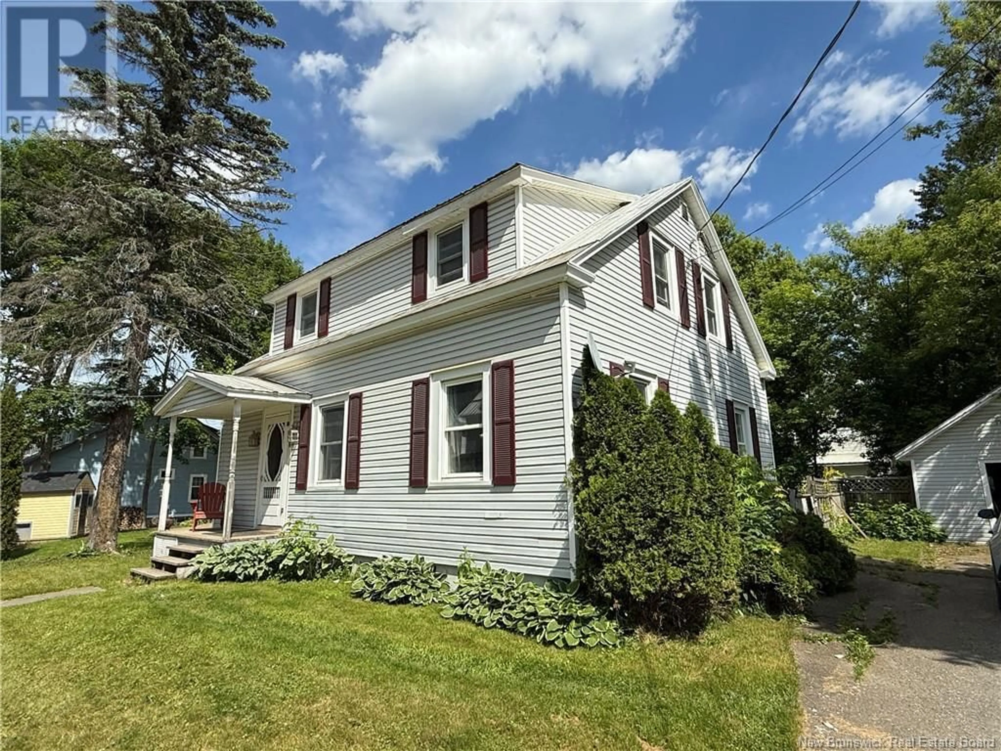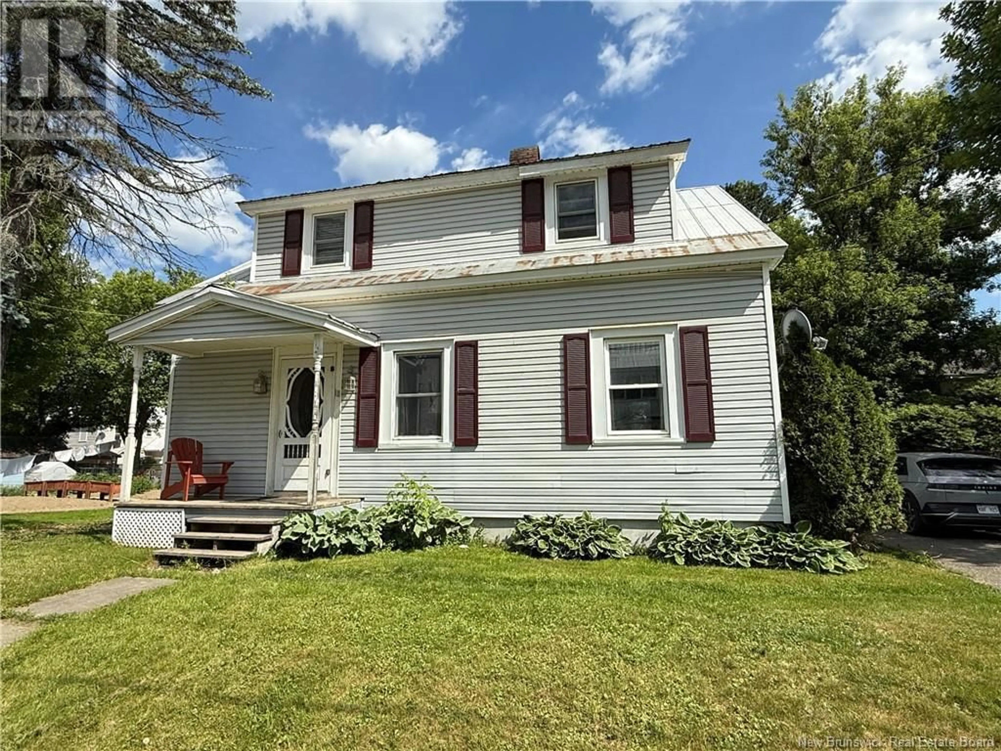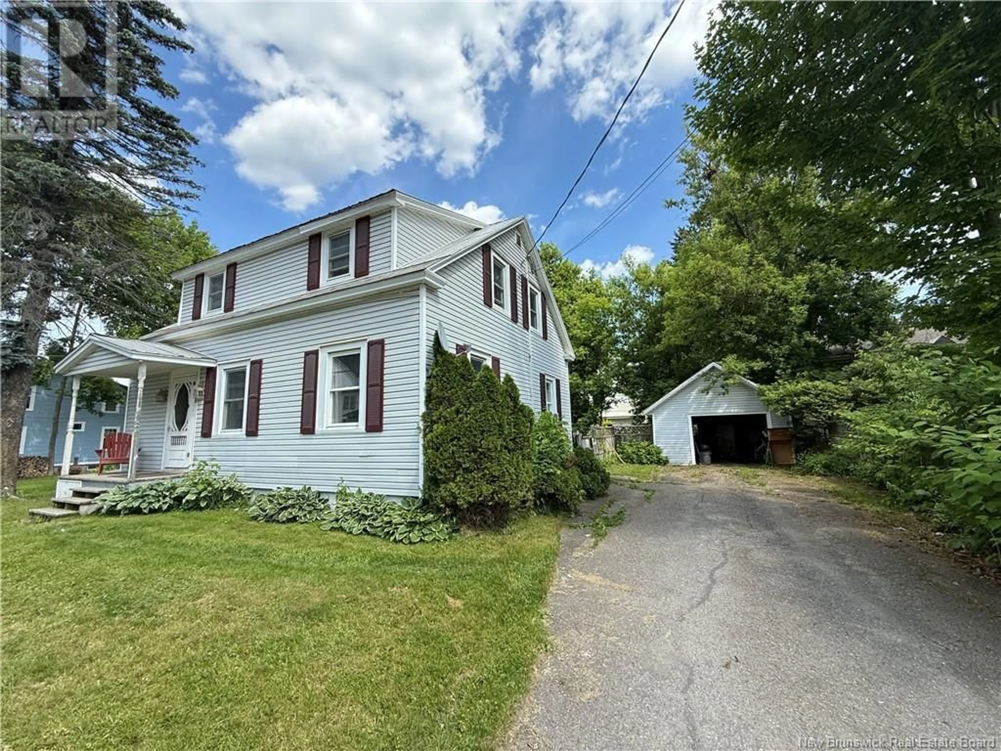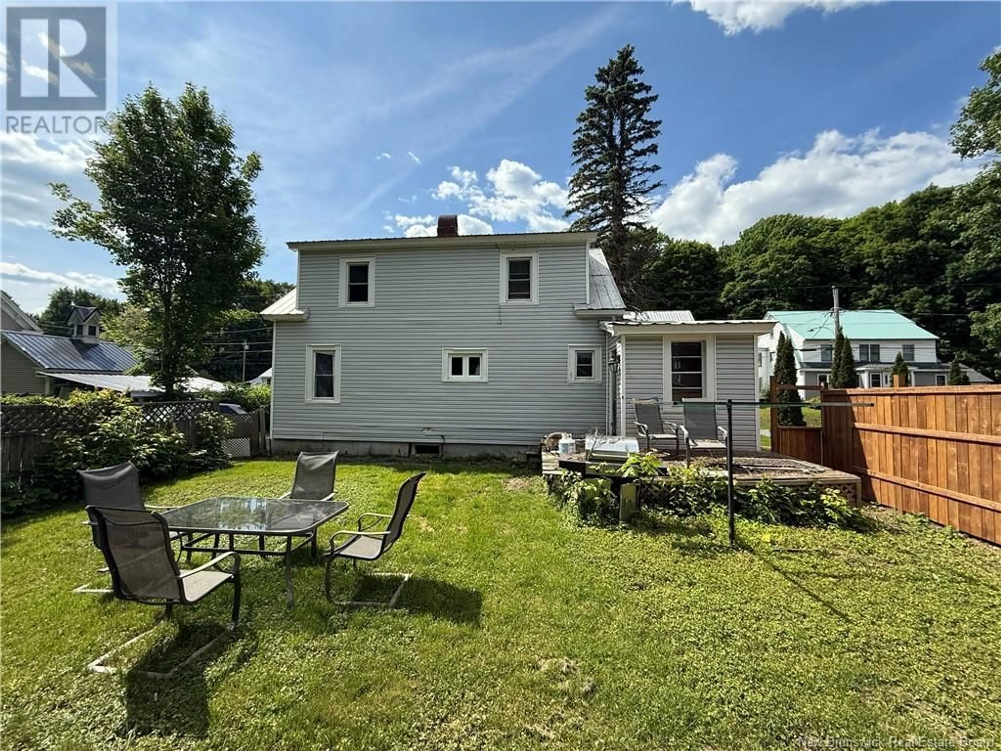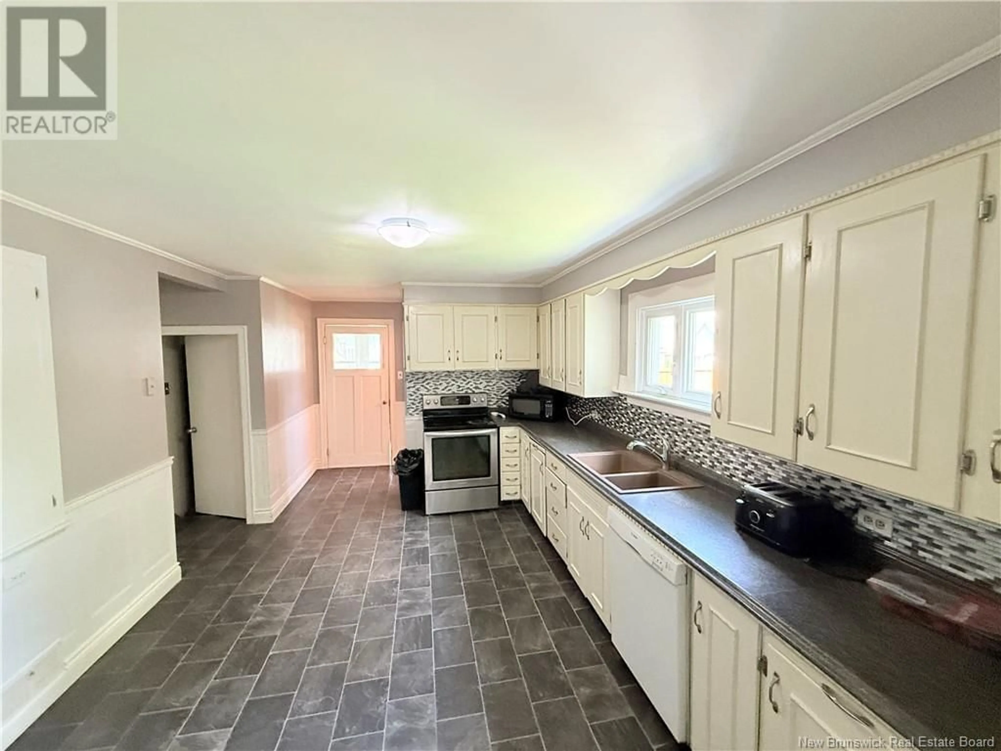111 QUEEN STREET, Woodstock, New Brunswick E7M2N1
Contact us about this property
Highlights
Estimated valueThis is the price Wahi expects this property to sell for.
The calculation is powered by our Instant Home Value Estimate, which uses current market and property price trends to estimate your home’s value with a 90% accuracy rate.Not available
Price/Sqft$132/sqft
Monthly cost
Open Calculator
Description
Welcome to 111 Queen Street South - a warm and inviting 3 bedroom, 1.5 bath home nestled in a desirable area of Woodstock. This well maintained property offers the perfect blend of classic charm and modern comfort, ideal for families, first-time buyers, or anyone looking to settle in a friendly, walkable neighbourhood. On the main floor you'll find the kitchen, dining room and living room along with a convenient half bath and sunroom - a cozy spot to enjoy your morning coffee or unwind with a book. Upstairs, you'll find 3 bedrooms and a full bathroom. Laundry is located in the basement. If you're looking for a comfortable, move-in ready home with a great location, 111 Queen Street South is a must-see! (id:39198)
Property Details
Interior
Features
Second level Floor
Bath (# pieces 1-6)
5'2'' x 9'3''Bedroom
14'8'' x 11'4''Bedroom
17'1'' x 9'1''Bedroom
10'4'' x 9'7''Property History
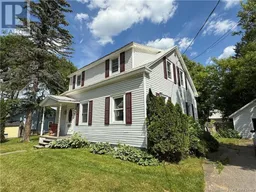 17
17
