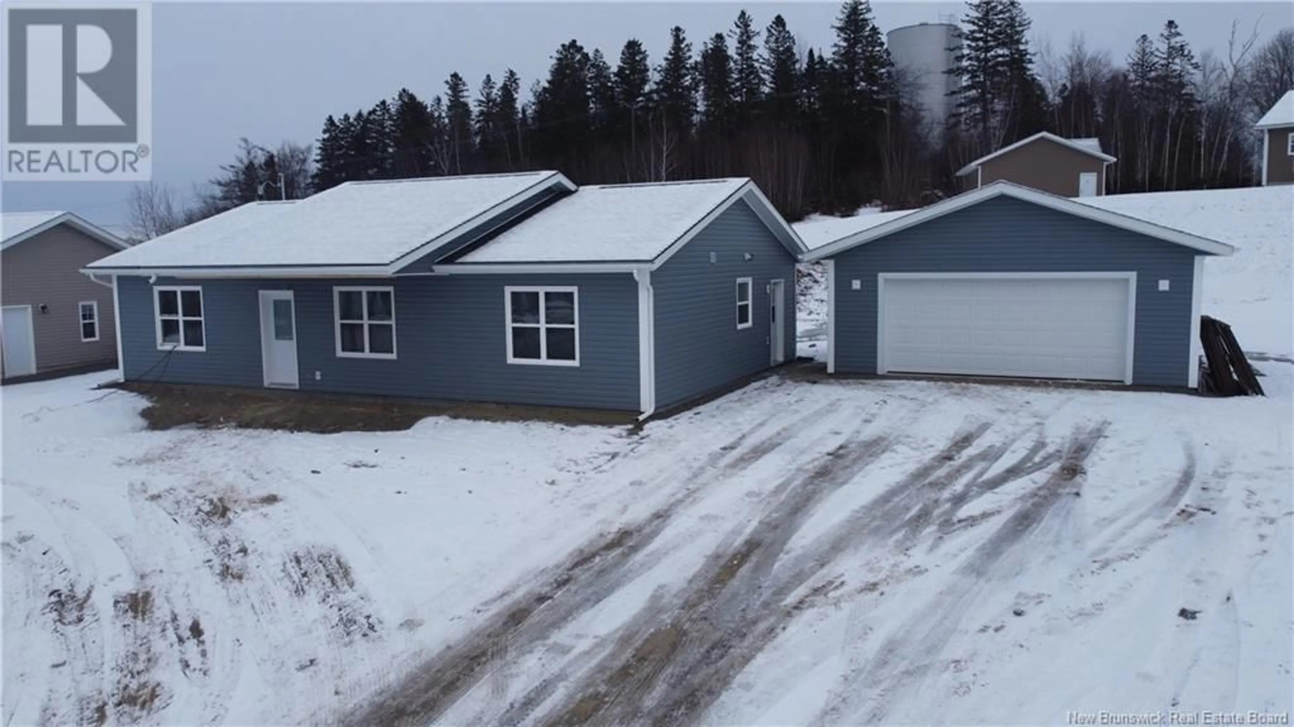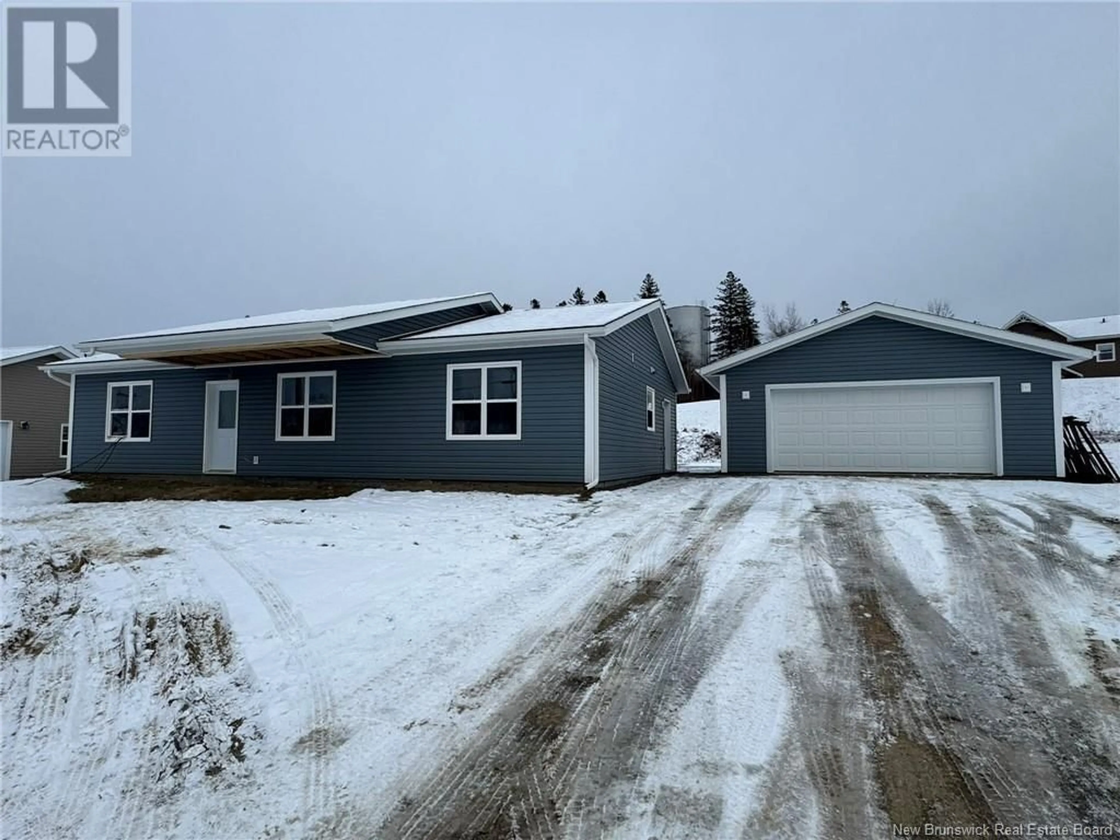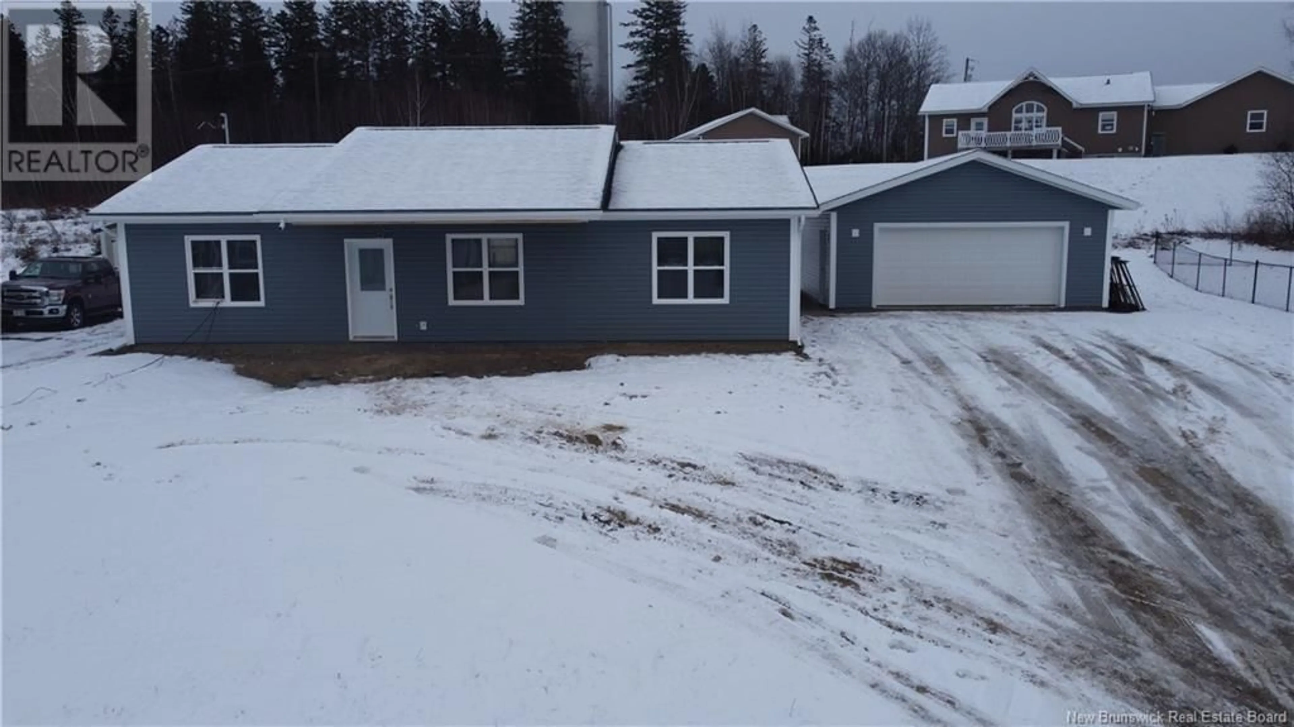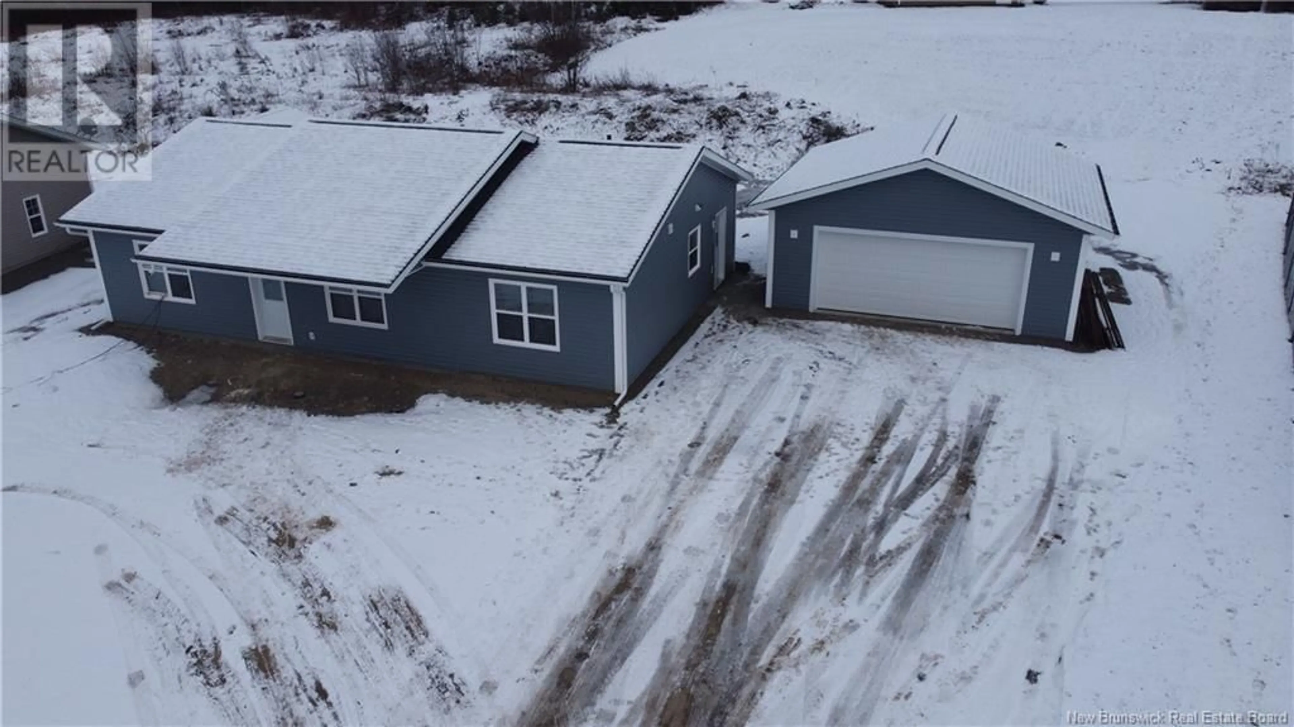
110 Maxwell Street, Woodstock, New Brunswick E7M0B5
Contact us about this property
Highlights
Estimated ValueThis is the price Wahi expects this property to sell for.
The calculation is powered by our Instant Home Value Estimate, which uses current market and property price trends to estimate your home’s value with a 90% accuracy rate.Not available
Price/Sqft$265/sqft
Est. Mortgage$1,571/mo
Tax Amount ()-
Days On Market19 days
Description
Welcome to 110 Maxwell St in Woodstock, NB. This brand new construction will soon be ready to move in to! Located in one of Woodstock's most sought after neighborhoods' this 3 bedroom 2 bathroom home with a detached 2 car garage is a must see. This home was built on a slab to minimalize maintenance and upkeep of the home. The large detached garage will still give you plenty of room for all your storage needs. Maxwell St is just seconds from all your shopping needs and only minutes to both Townsview and Woodstock High Schools. (id:39198)
Property Details
Interior
Features
Main level Floor
Kitchen
17'8'' x 12'6''Laundry room
14'0'' x 6'8''Bedroom
12'0'' x 11'6''Bedroom
12'0'' x 11'6''Exterior
Features
Property History
 20
20


