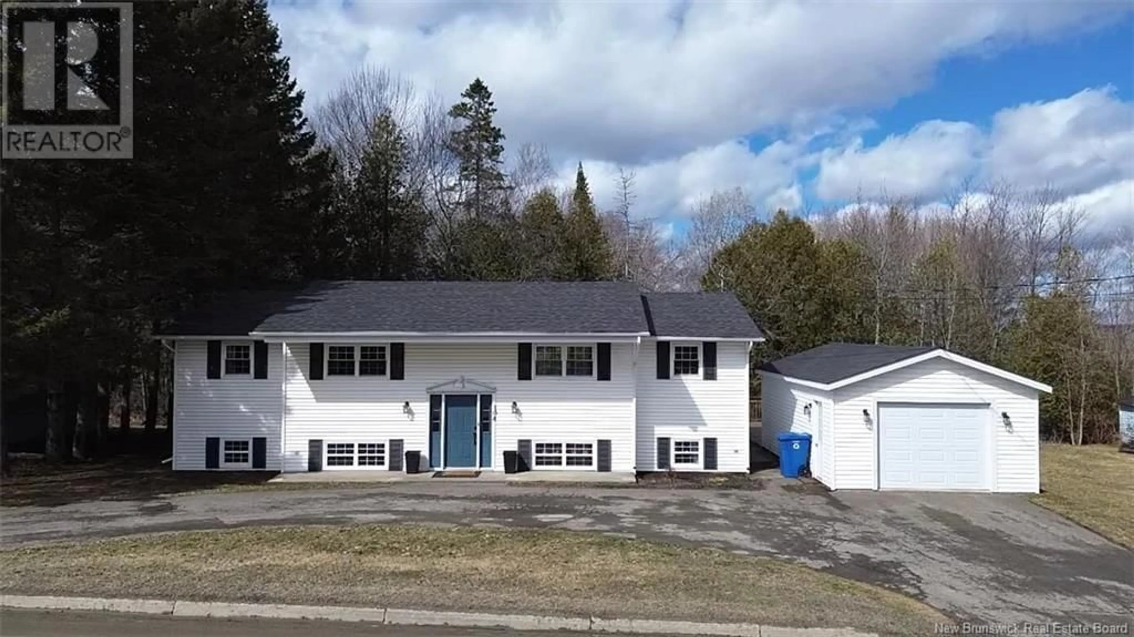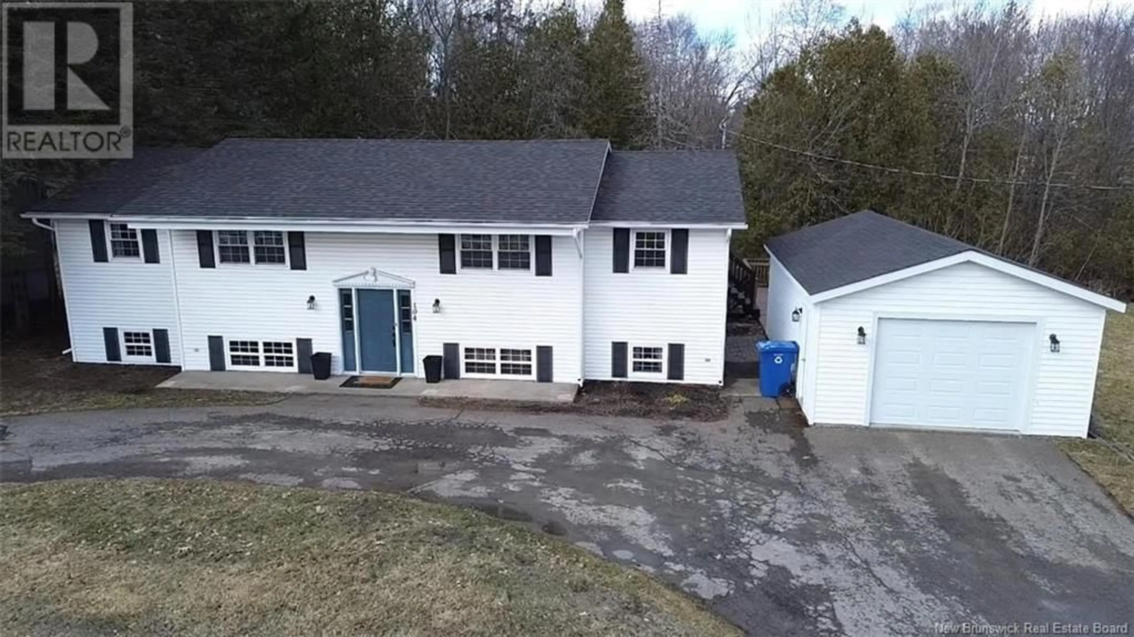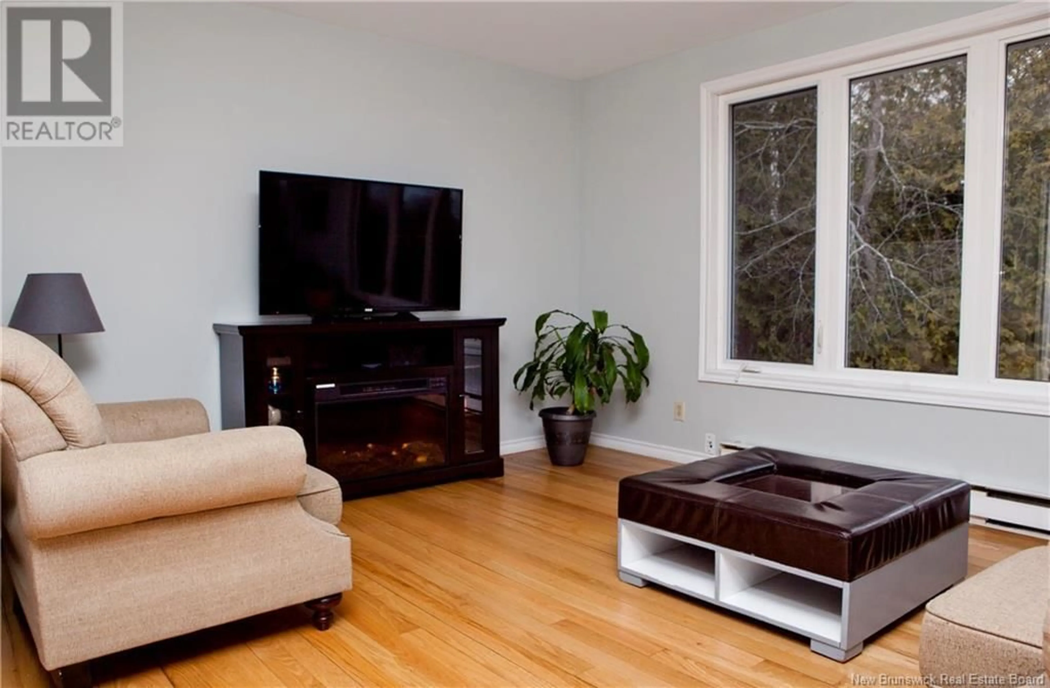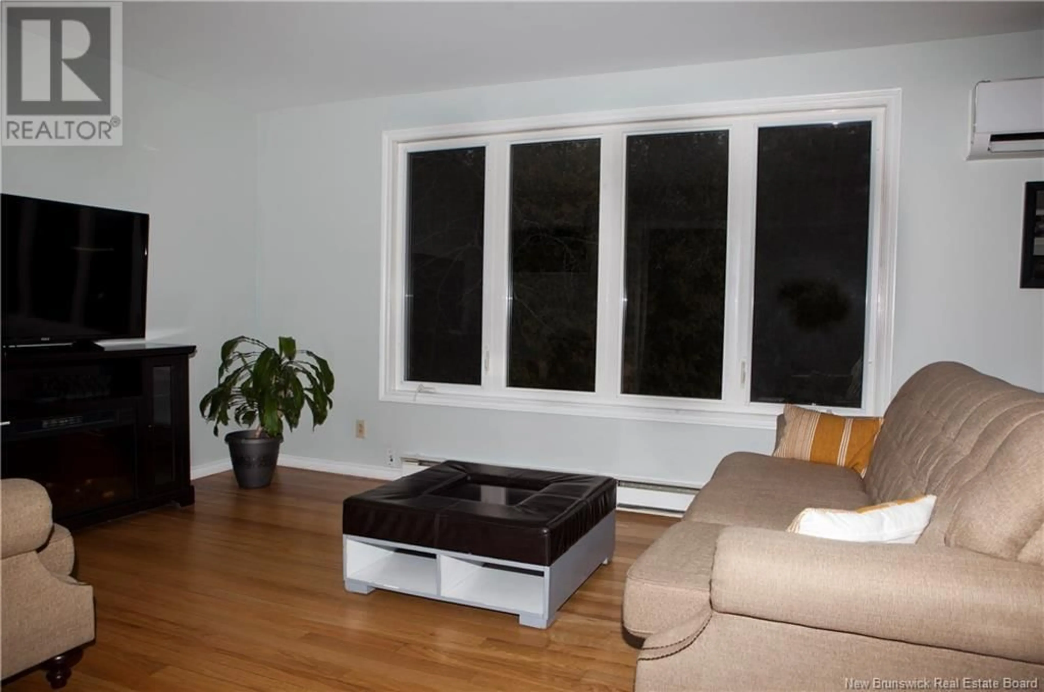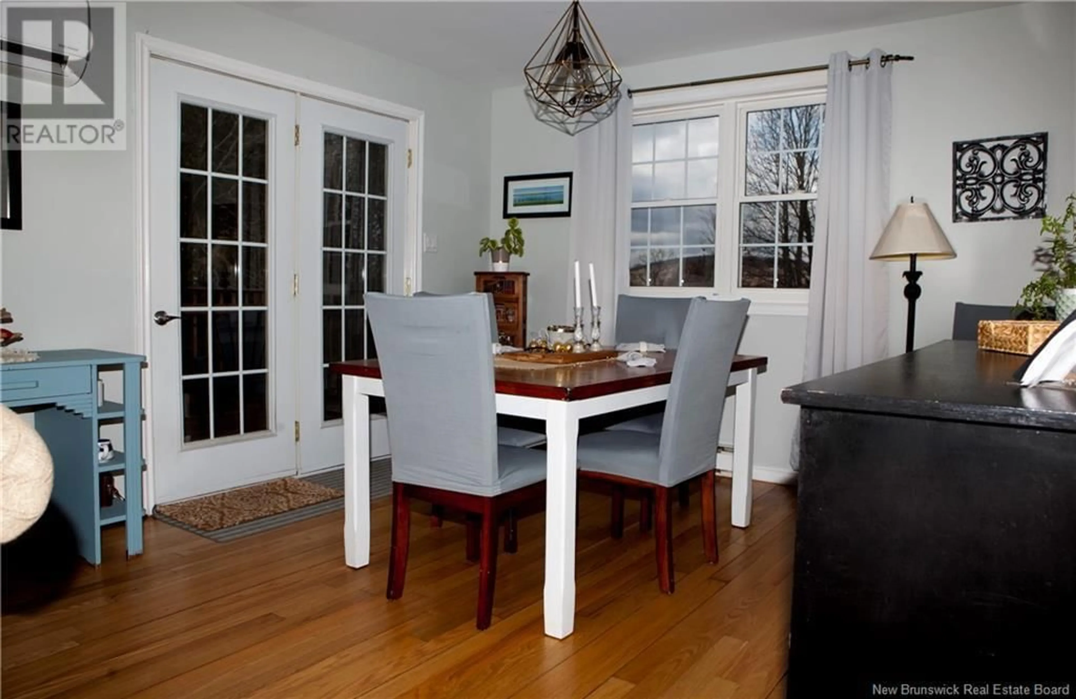104 Kirkpatrick Street, Woodstock, New Brunswick E7M2A7
Contact us about this property
Highlights
Estimated ValueThis is the price Wahi expects this property to sell for.
The calculation is powered by our Instant Home Value Estimate, which uses current market and property price trends to estimate your home’s value with a 90% accuracy rate.Not available
Price/Sqft$145/sqft
Est. Mortgage$1,674/mo
Tax Amount ()-
Days On Market25 days
Description
A conveniently located family home located in Woodstock! This 5 bedroom home checks off all of the boxes! The split entry home is completely finished. Your first steps upstairs bring you into the kitchen that was recently renovated with new cupboards, counter space and backsplash. This modern white kitchen provides ample amount of counter and cupboard space with a large island perfect for hosting company. Living room with patio door access to the back deck and the dining room finish that side of the main floor. The ductless heat pump provides quality heating and cooling year round. A full bathroom, primary bedroom and 2 other bedrooms complete the main floor. The bathroom has seen updates and the bedrooms are a good size. Downstairs is another large living room that is the perfect spot for children to hang out or a place to gather with friends. 2 more great sized bedrooms, full bathroom, laundry room and storage area complete downstairs. Walkout basement provides easy access to the backyard. The back yard is private with trees providing shade and there are no homes directly behind the property, making this a private place to spend the warm weather. Finishing the outside is the 1 car detached garage. This home has seen many updates over the years to the exterior as well, with the roof shingles being less than 5 years old. Its walking distance to many amenities and is a great place for a family looking to start their next chapter! (id:39198)
Property Details
Interior
Features
Basement Floor
Storage
8'0'' x 8'7''Laundry room
7'11'' x 8'11''Bedroom
7'11'' x 7'11''Bath (# pieces 1-6)
7'10'' x 5'5''Exterior
Features
Property History
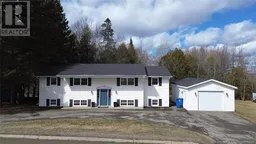 42
42
