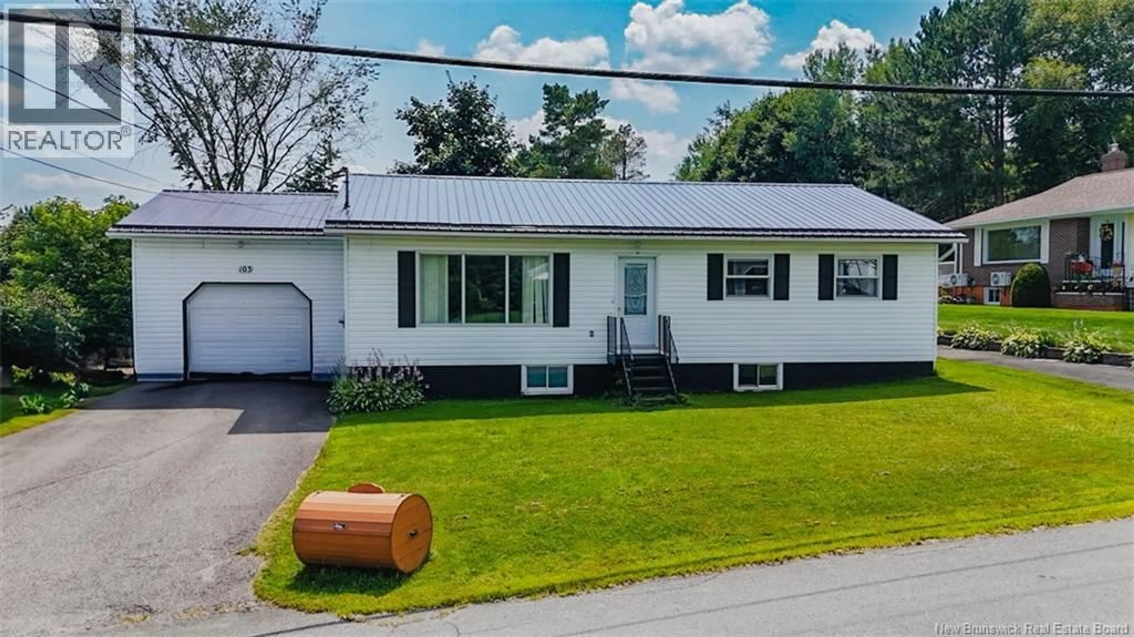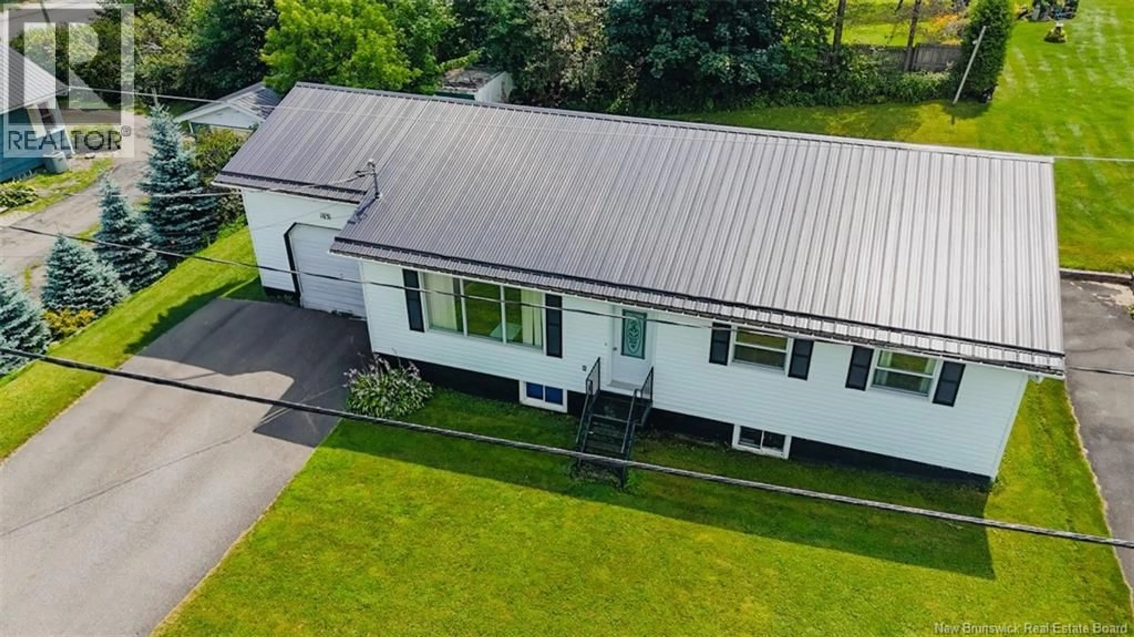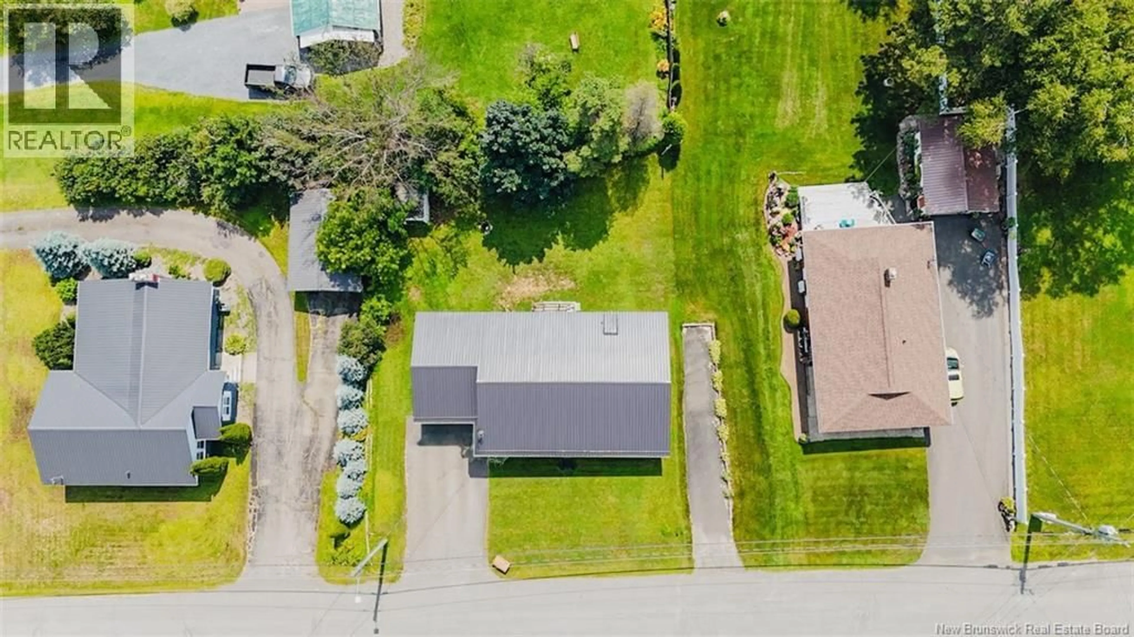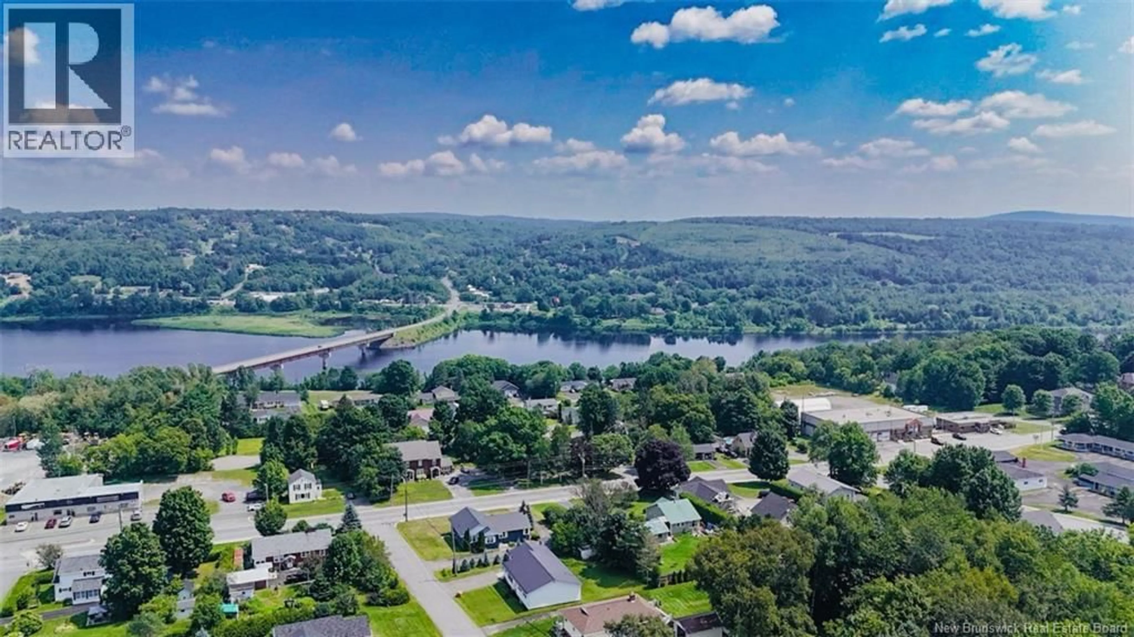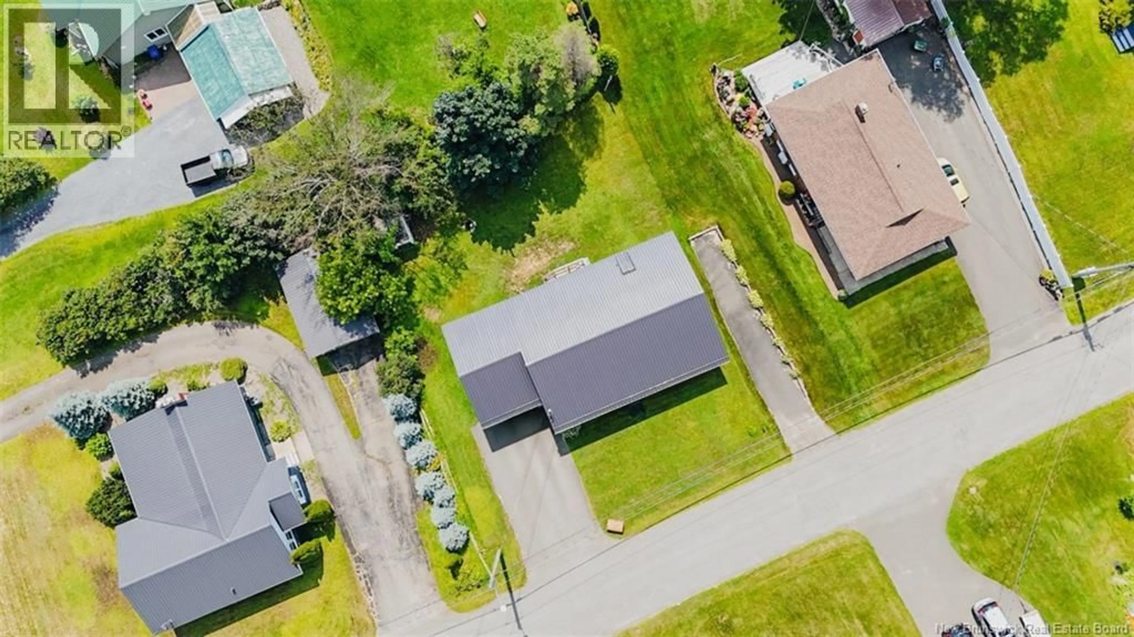103 STILES STREET, Woodstock, New Brunswick E7M2T1
Contact us about this property
Highlights
Estimated valueThis is the price Wahi expects this property to sell for.
The calculation is powered by our Instant Home Value Estimate, which uses current market and property price trends to estimate your home’s value with a 90% accuracy rate.Not available
Price/Sqft$138/sqft
Monthly cost
Open Calculator
Description
103 Stiles St, Woodstock - this welcoming family bungalow is the perfect place to plant roots and grow! With 3 bedrooms upstairs and a 4th down, its ideal for young families or first-time buyers looking for comfort, space, and convenience! The bright, well-equipped kitchen flows into the dining area with sliding patio doors to the backyard, perfect for kids, pets, or summer BBQs! Youll love the cozy living room with large picture window and loads of natural light, along with the full 3-piece main bath, and, just down the stairs, the partially finished basement offering a rec room (currently pool table room) half bath, laundry, and walk-out access to the attached single-car garage. Efficient ductless heat pump provides heating and cooling - a durable steel roof, and great layout overall throughout! Live in town, just minutes from schools (Townsview (K-8) and Woodstock High School), shopping, Connell Park, and the Ayr Motor Centre for swimming, skating, or working out - theres even an indoor walking track! Youre also steps from the fire and police stations, and a quick walk to grab ice cream (Dari Delite) on warm summer nights! This is the kind of home where family memories begin. Book a showing with your favourite REALTOR® today! (id:39198)
Property Details
Interior
Features
Basement Floor
Utility room
14'5'' x 30'3''Recreation room
14'10'' x 19'11''Laundry room
10'5'' x 22'0''2pc Bathroom
5'10'' x 6'4''Property History
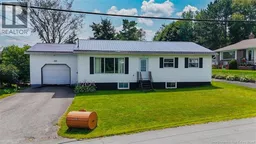 40
40
