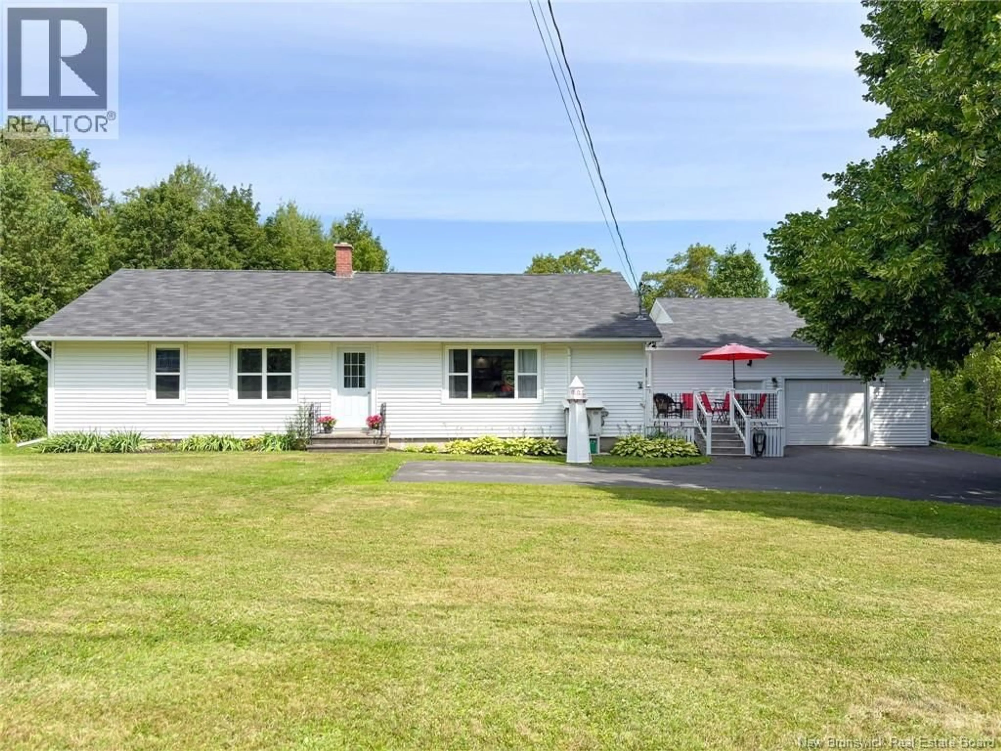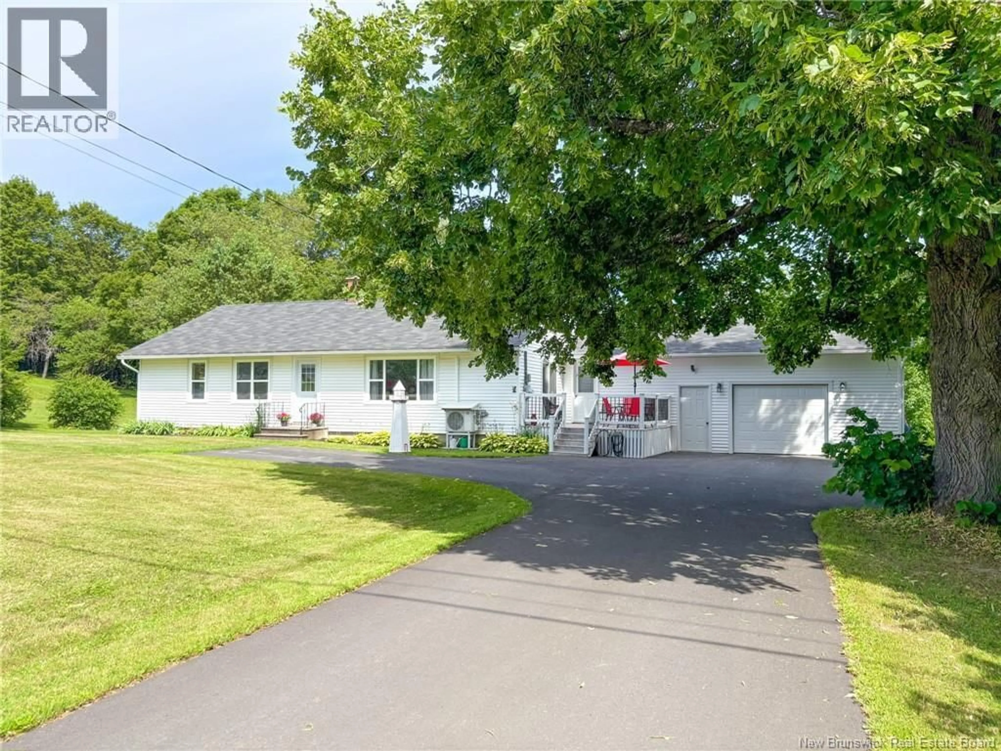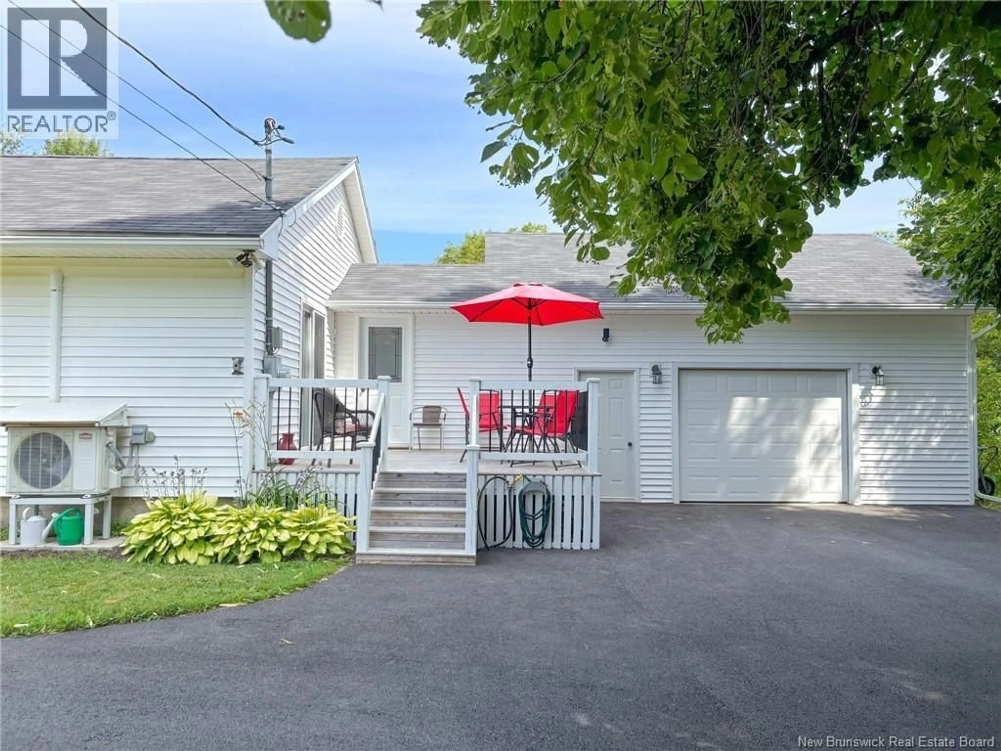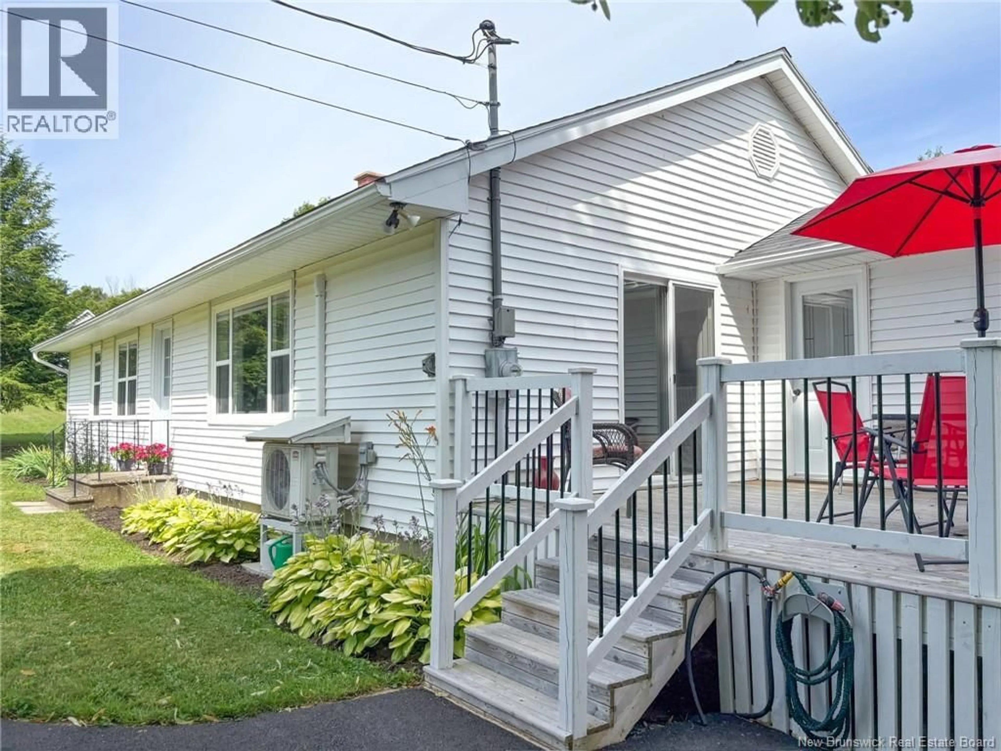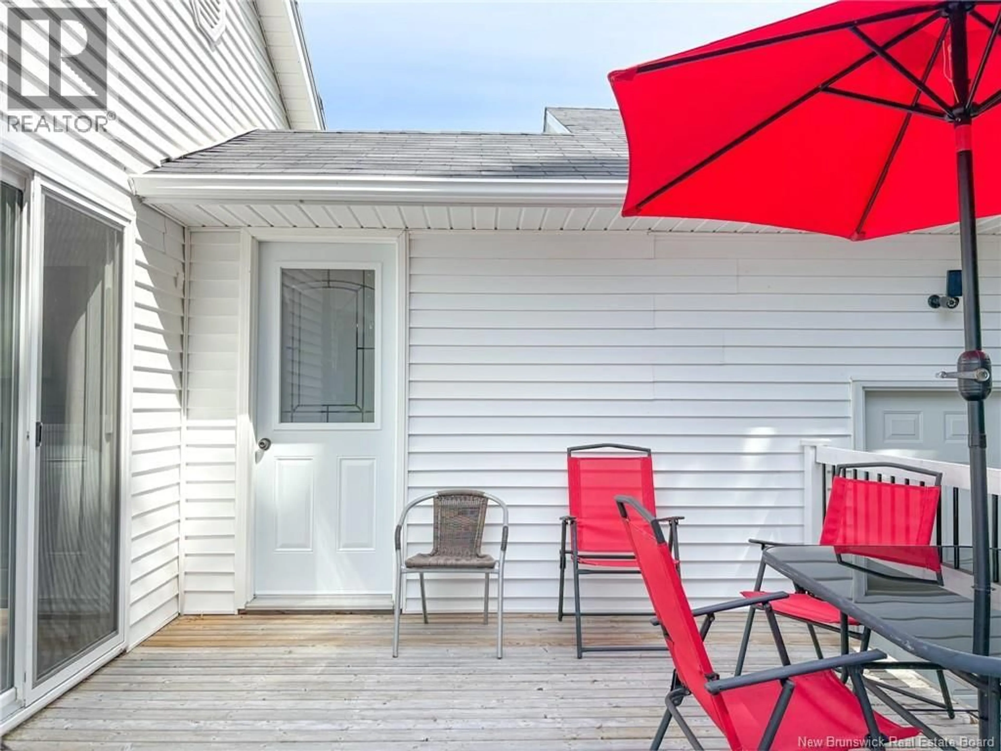888 555 ROUTE, Richmond Corner, New Brunswick E7M4W9
Contact us about this property
Highlights
Estimated valueThis is the price Wahi expects this property to sell for.
The calculation is powered by our Instant Home Value Estimate, which uses current market and property price trends to estimate your home’s value with a 90% accuracy rate.Not available
Price/Sqft$219/sqft
Monthly cost
Open Calculator
Description
Discover your perfect retreat in the charming Richmond Corner neighborhood, where comfort meets convenience. This thoughtfully renovated three-bedroom, two-bathroom home showcases four years of meticulous updates that blend modern comfort with practical living. The heart of this home features an inviting eat-in kitchen complete with a convenient pantry and brand-new appliances because who doesn't love that new appliance smell? The efficient heat pump system ensures year-round comfort while keeping energy costs manageable, proving that being environmentally conscious doesn't mean sacrificing comfort. Quality construction shines throughout. The basement offers tremendous potential with a current bonus room and lower level space ready for your creative vision. Whether you're dreaming of a home office, entertainment area, or additional living space, the possibilities are endless. Step outside to your private sanctuary featuring a beautiful protected deck perfect for morning coffee or evening relaxation while enjoying the beautiful tree adorned front yard. The oversized garage provides ample storage for your vehicle and workspace, plus all your outdoor equipment and seasonal items. You'll enjoy easy access to quality schools like Meduxnekeag Consolidated School and Woodstock High School. Only minutes from key retail, banking, recreation, automotive, food industry and personal services. Few homes in this price range equal this outstanding home. (id:39198)
Property Details
Interior
Features
Main level Floor
Bedroom
10'6'' x 13'4''Bedroom
9'9'' x 11'3''Primary Bedroom
10'6'' x 14'6''Bath (# pieces 1-6)
6'5'' x 9'8''Property History
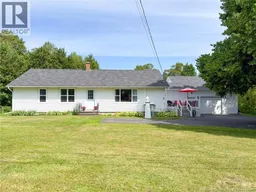 47
47
