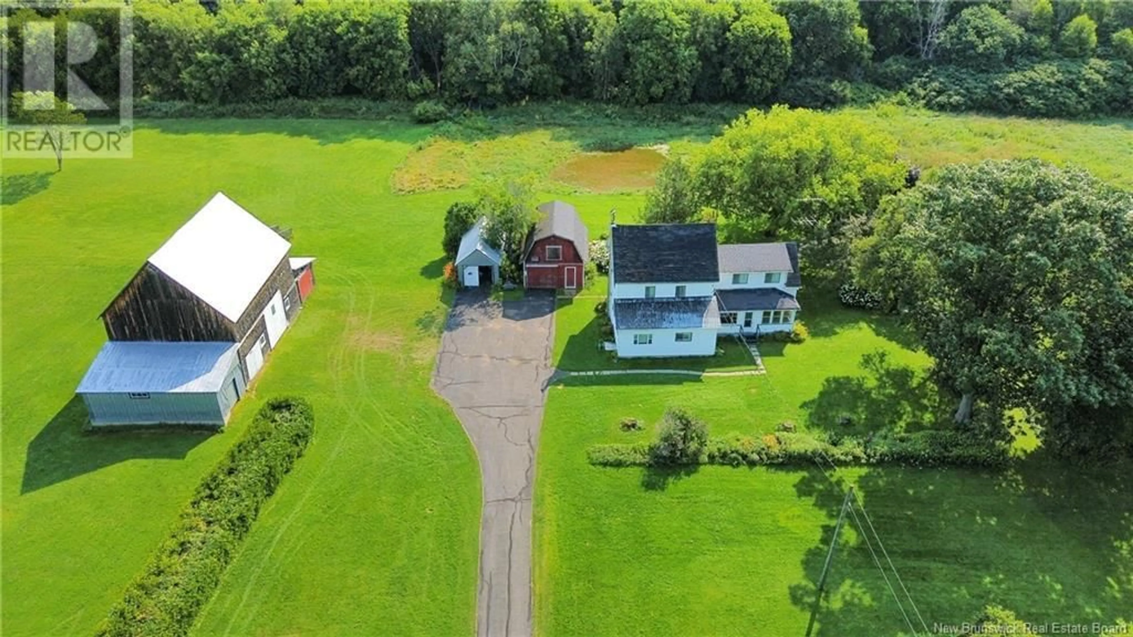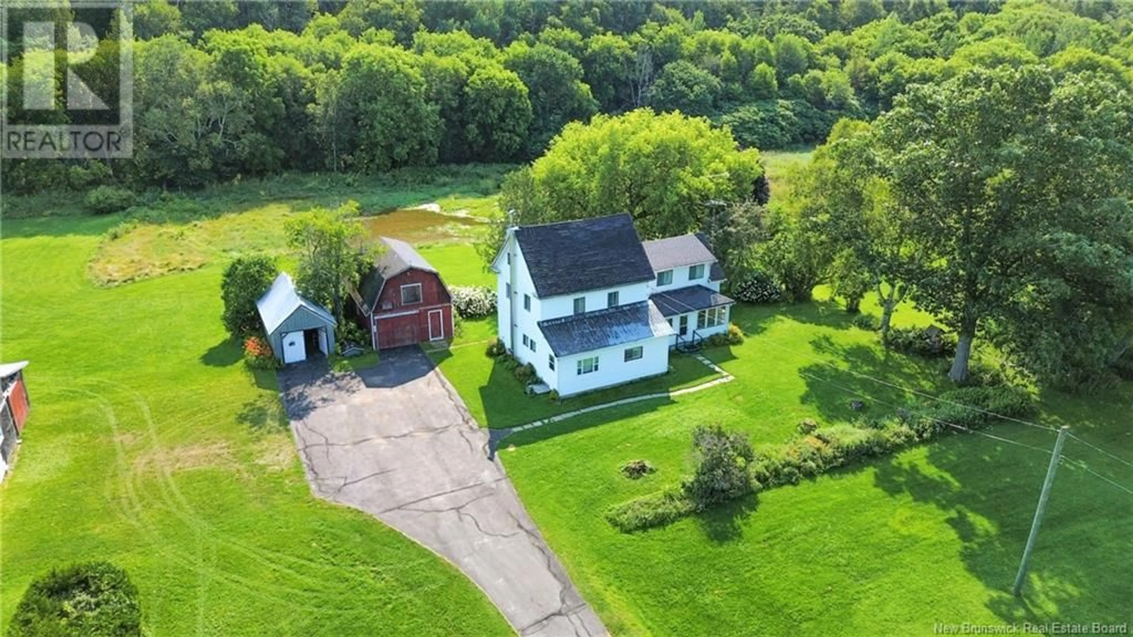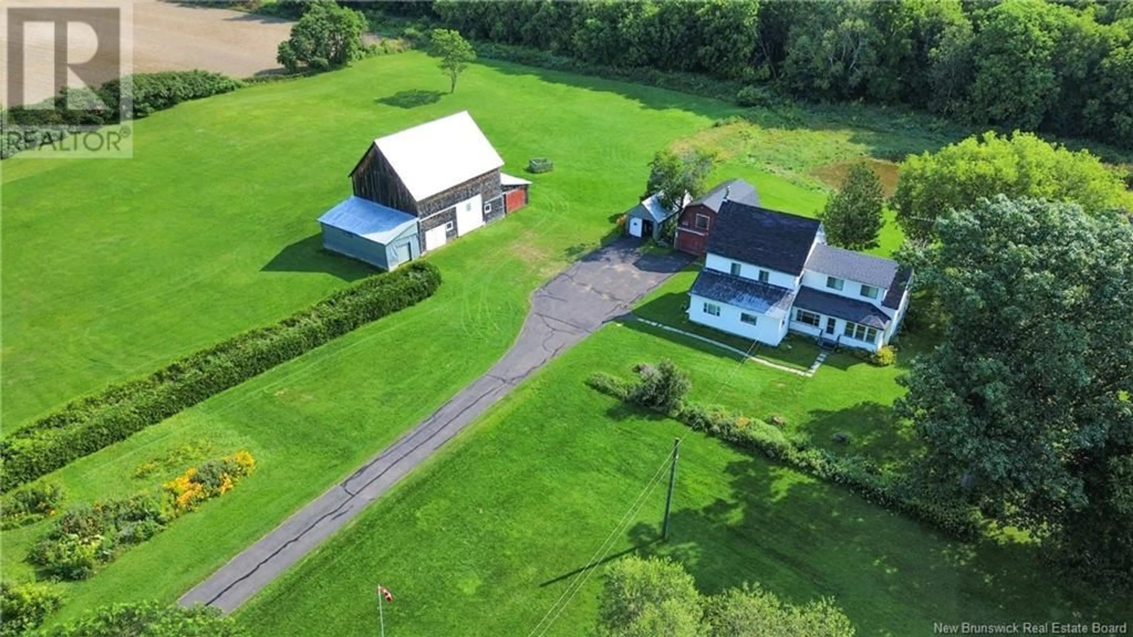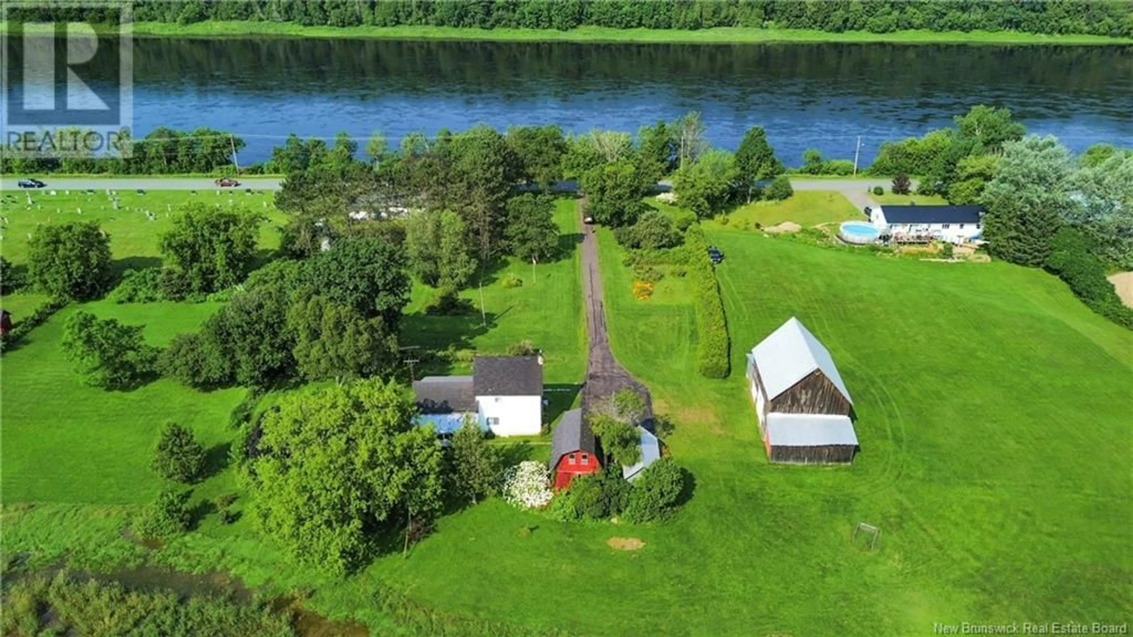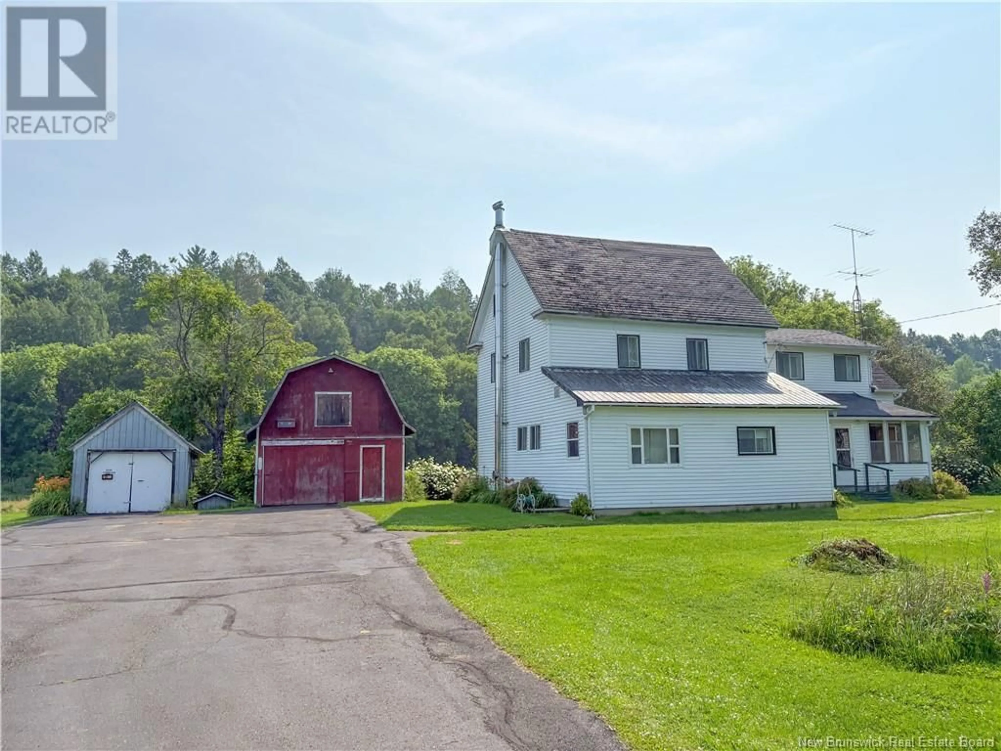8502 MAIN STREET, Florenceville-Bristol, New Brunswick E7L4J6
Contact us about this property
Highlights
Estimated valueThis is the price Wahi expects this property to sell for.
The calculation is powered by our Instant Home Value Estimate, which uses current market and property price trends to estimate your home’s value with a 90% accuracy rate.Not available
Price/Sqft$113/sqft
Monthly cost
Open Calculator
Description
Discover the charm and potential of this 2.5-storey century home, sitting on 7.19 acres of beautifully manicured land in the heart of scenic Florenceville-Bristol NB. This spacious property features 5 bedrooms and 1 full bathroom and 1 half bath with laundry, kitchen, dining room. family room and more. Ideal for growing families or those seeking a peaceful country lifestyle with town amenities just minutes away. Built on a full concrete unfinished basement, this historic home offers plenty of room for customization and expansion. Enjoy the character and craftsmanship of yesteryear while bringing your modern vision to life! Outside, the property boasts a large barn, a single-car garage, and a versatile workshop perfect for hobby farming, storage, or creative projects. The paved driveway and mature landscaping enhance the propertys curb appeal and functionality. Located just minutes from the town center, you'll have quick access to the civic center, restaurants, bank, pharmacy, and the picturesque boardwalk along the St. John River. Whether you're dreaming of a hobby farm or simply want to enjoy the peace of rural living with nearby conveniences, this property is a rare find. Lots of perennials, trees and at the back of the land, there's a marshy area where ducks come to bathe and rest at times. Dont miss this opportunity to own a piece of Carleton County history. Vendors are installing a new roof. (id:39198)
Property Details
Interior
Features
Third level Floor
Bedroom
9'6'' x 13'8''Storage
7'3'' x 9'9''Property History
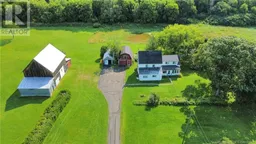 50
50
