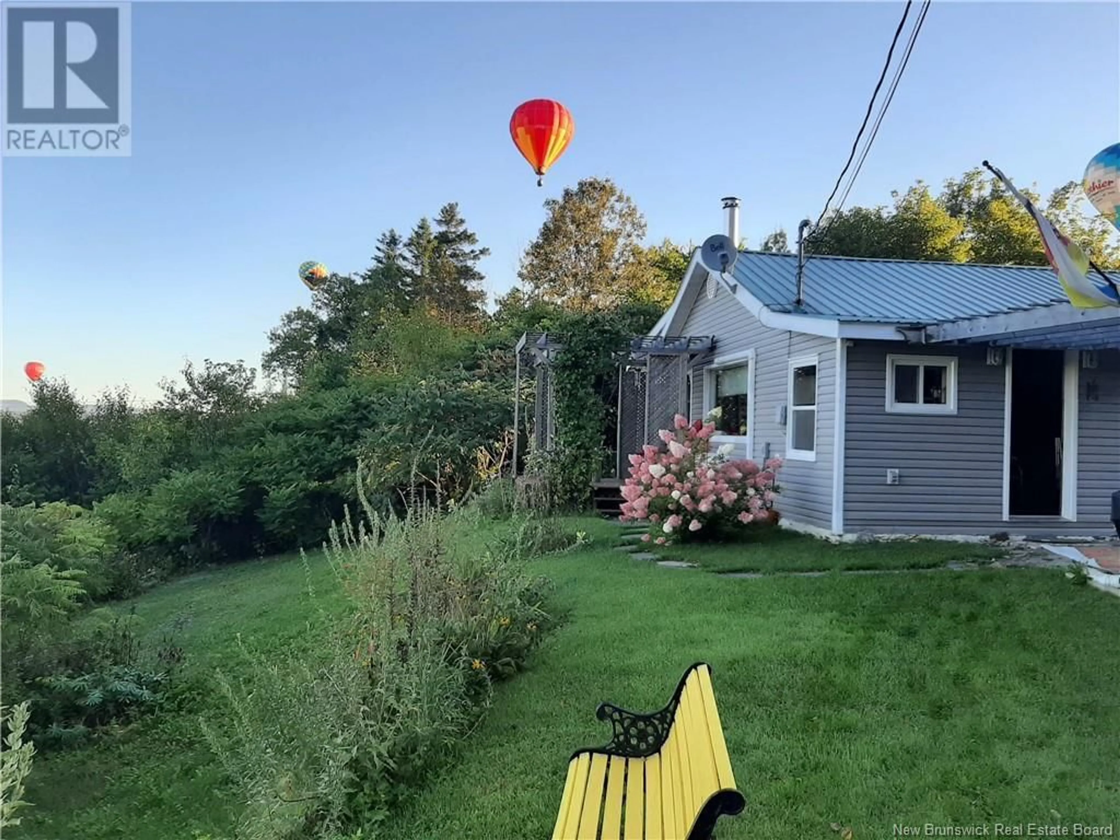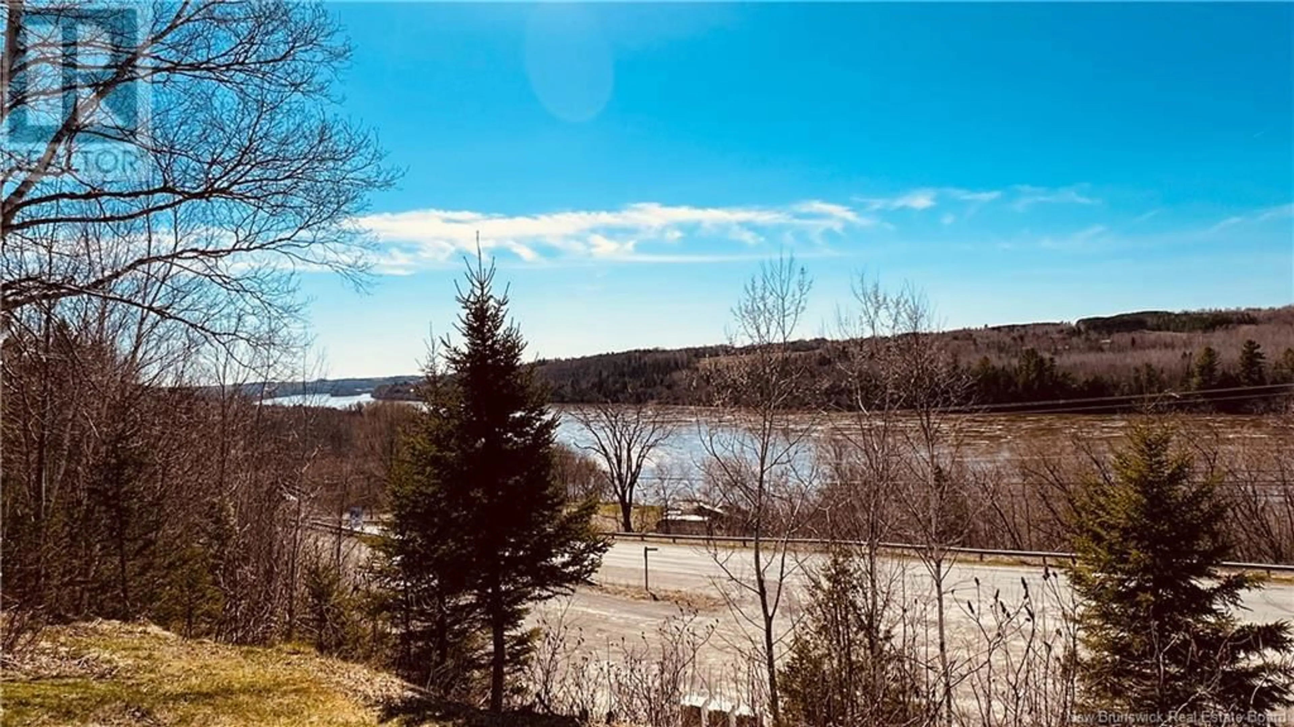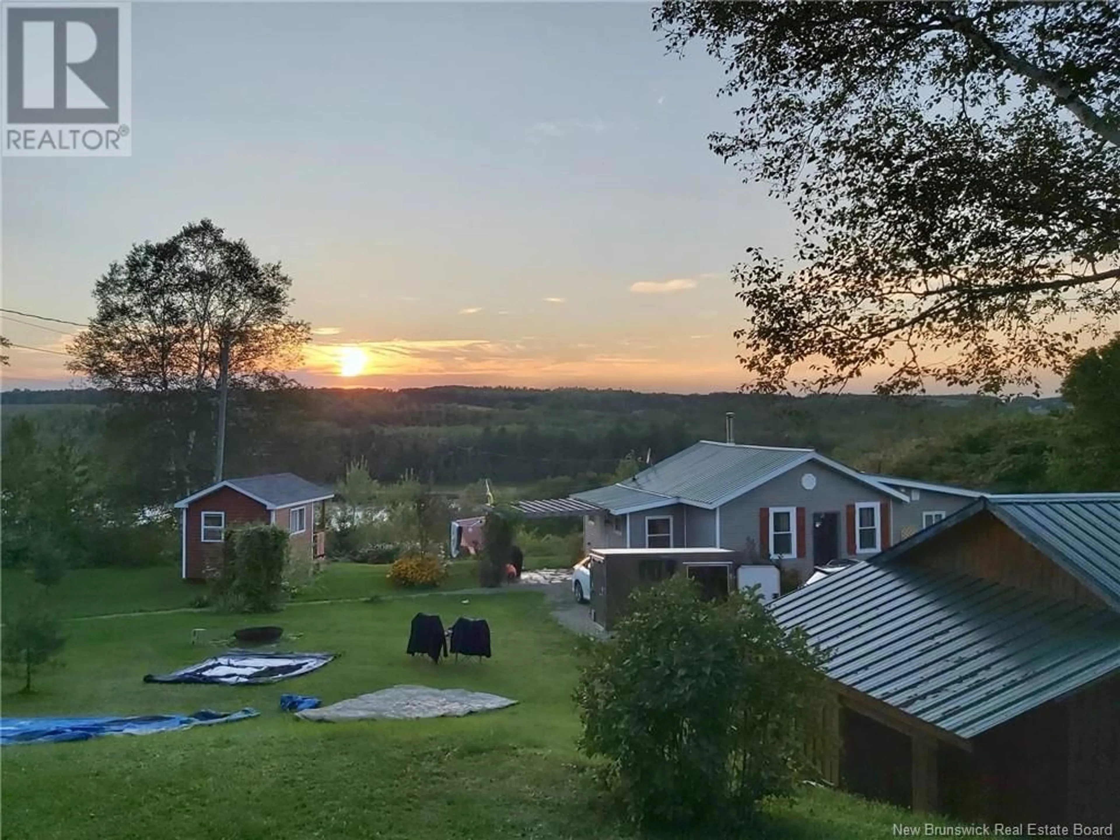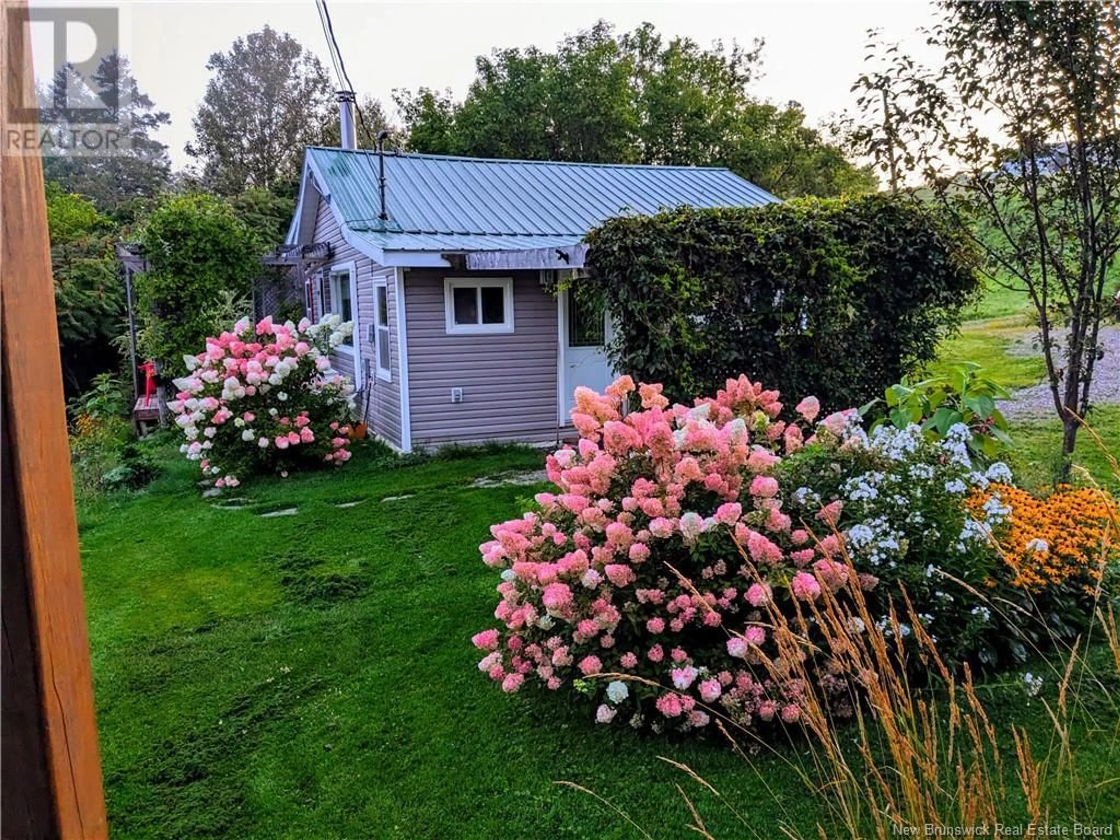8 KINNEY HILL LANE, Carlow, New Brunswick E7L2P4
Contact us about this property
Highlights
Estimated ValueThis is the price Wahi expects this property to sell for.
The calculation is powered by our Instant Home Value Estimate, which uses current market and property price trends to estimate your home’s value with a 90% accuracy rate.Not available
Price/Sqft$263/sqft
Est. Mortgage$855/mo
Tax Amount ()$582/yr
Days On Market23 days
Description
Perched high above the River Valley along scenic Route 105, on Kinney Hill Lane, this charming 2 Bedroom (currently set up as a 1 bedroom + laundry room) Bungalow offers BREATHTAKING VIEWS of the Saint John River Valley. This property is situated high on a hill top, in a PRIVATE Park Like Setting. The open-concept Kitchen/Living area features a modern colour palette, a NEW WETT-certified Woodstove, an Energy Efficient Heat pump for heating and cooling, and a picture window framing Million Dollar views. The Spacious Primary Bedroom boasts sun-filled windows and ample closet space, while the second Bedroom is currently used as a Laundry room/Home Office. Enjoy the comfort of the reliability of a newer metal roof, 200 AMP panel, and concrete septic system. Set on a half-acre of cultivated perennial gardenslilacs, lupins, hydrangeas, clematis, and morethis property blooms spring through fall. Relax under the honeysuckle Trellis porch with coffee or cocktails as eagles soar and hot air balloons drift by during the Bath Balloon Festival. Also included: a guest-ready River View Bunkhouse (Perfect for Guests or use as an Air BNB), a Greenhouse, and a large Workshop with attached woodshed. Just minutes to Florenceville for services, shops, schools, restaurants, and a BRAND NEW CIVIC CENTRE! Less than 20 minutes to two hospitals! Save $ with LOW NB POWER BILLS! This gem blends peace, charm, and convenience with incredible views abound! CALL TODAY! (id:39198)
Property Details
Interior
Features
Main level Floor
Primary Bedroom
9'9'' x 16'9''Mud room
6'4'' x 15'2''4pc Bathroom
6'4'' x 9'3''Bedroom
8' x 9'7''Property History
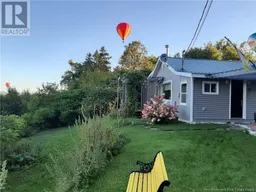 49
49
