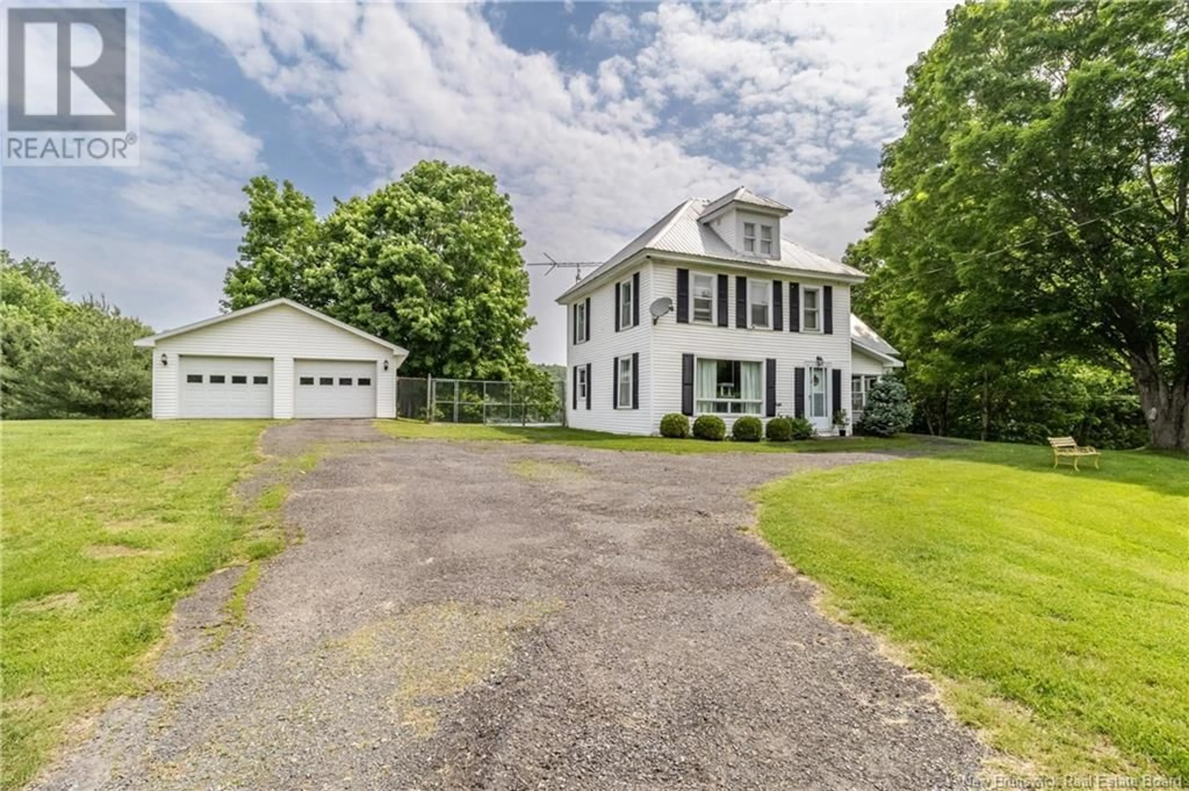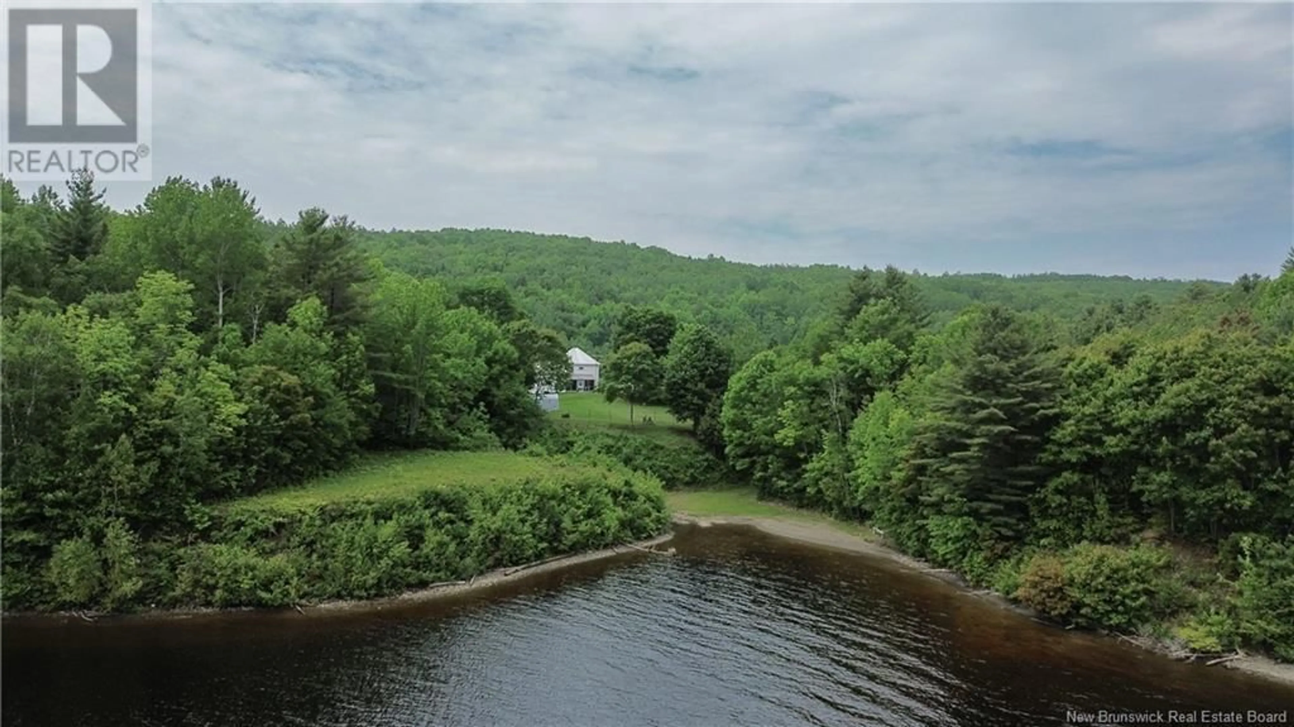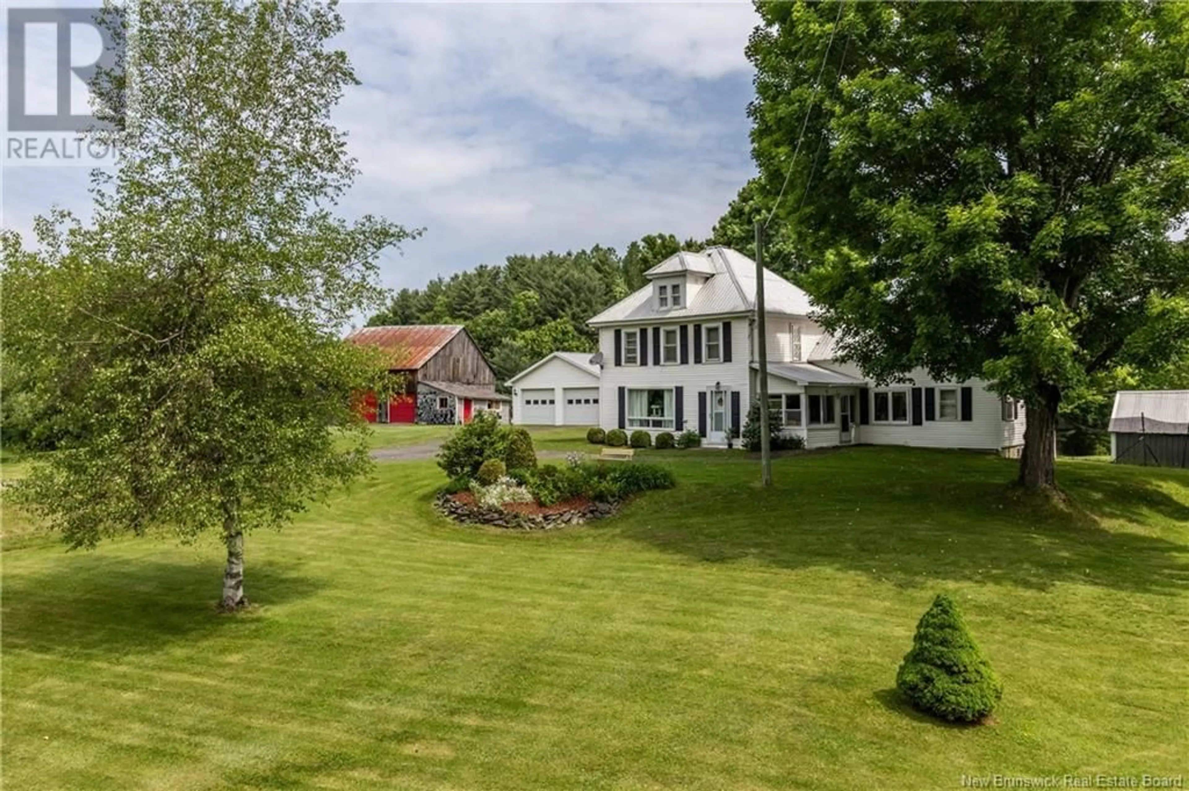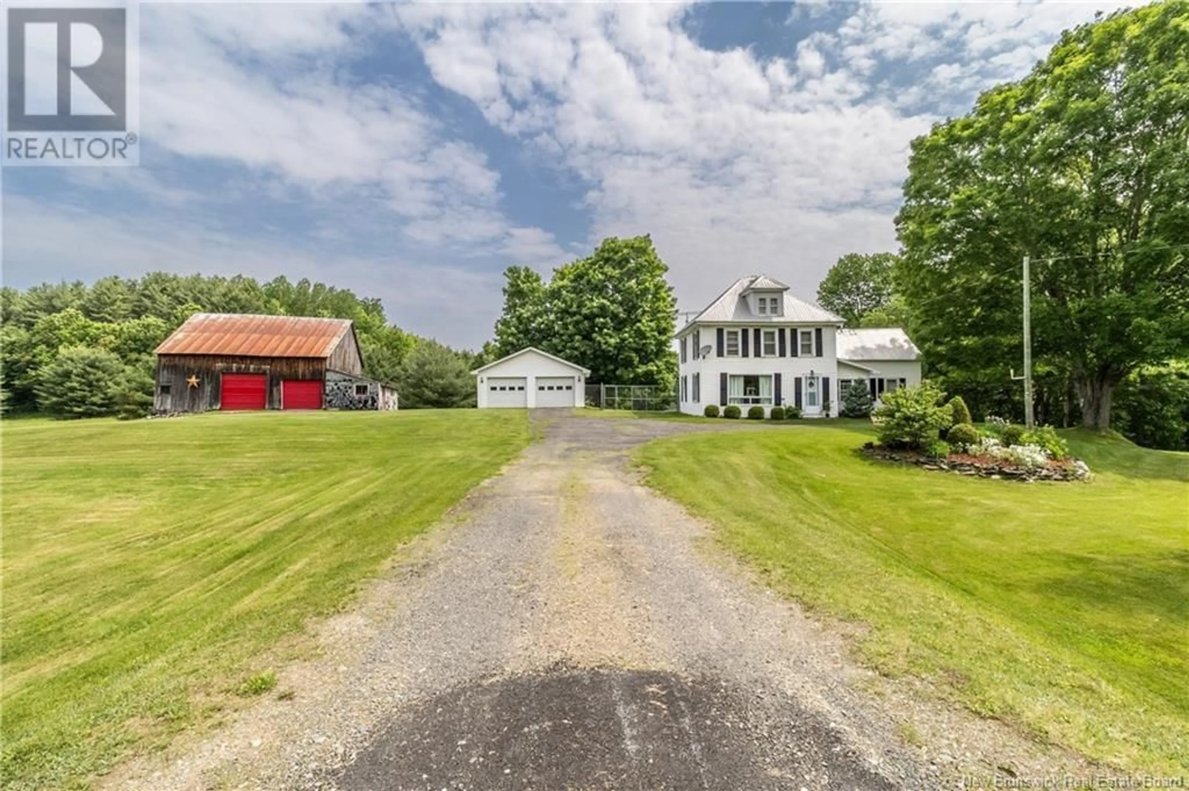763 ROUTE 165, Riceville, New Brunswick E7N2Y9
Contact us about this property
Highlights
Estimated ValueThis is the price Wahi expects this property to sell for.
The calculation is powered by our Instant Home Value Estimate, which uses current market and property price trends to estimate your home’s value with a 90% accuracy rate.Not available
Price/Sqft$222/sqft
Est. Mortgage$1,585/mo
Tax Amount ()$1,520/yr
Days On Market8 days
Description
Discover the perfect blend of rustic charm and modern convenience with this beautifully updated farmhouse set on over 2 acres of ""WATERFRONT"" land, complete with its own private cove! The home features an inviting eat-in country kitchen with an abundance of warm oak cabinetry, ideal for gathering with family and friends. Off the kitchen is a cozy family room with a cool loft area and a wood stove to keep you warm and toasty. The spacious living room and enclosed sunporch further enhance the farmhouse charm! A standout copper metal wall treatment adds a stylish touch to the laundry room, which includes a laundry sink - convenient access to a separate toilet room on main level. Flexible storage room on main level could easily serve as a 4th bedroom, office or hobby space. Upstairs, youll find a bright and updated full bath, generous primary bedroom and two additional bedrooms (one currently set up as a walk-in closet). Detached 24' x 30' two-car garage is insulated and heated with electric, offering cold running water and a handy half bath. Fully fenced backyard is perfect for kids and pets. Enjoy the screened-in patio with incredible river views, established apple and pear trees, rhubarb patch, cranberry bushes, and a brook that meanders along the edge of the property. Multiple storage options including two sheds and a large character-filled barn. Whether you're looking for a peaceful retreat or a place to truly enjoy the waterfront lifestyle, this property offers it all. (id:39198)
Property Details
Interior
Features
Main level Floor
Other
9'2'' x 9'4''Living room
11'6'' x 20'7''Bath (# pieces 1-6)
3'5'' x 4'11''Laundry room
5'6'' x 9'0''Property History
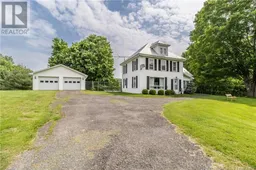 50
50
