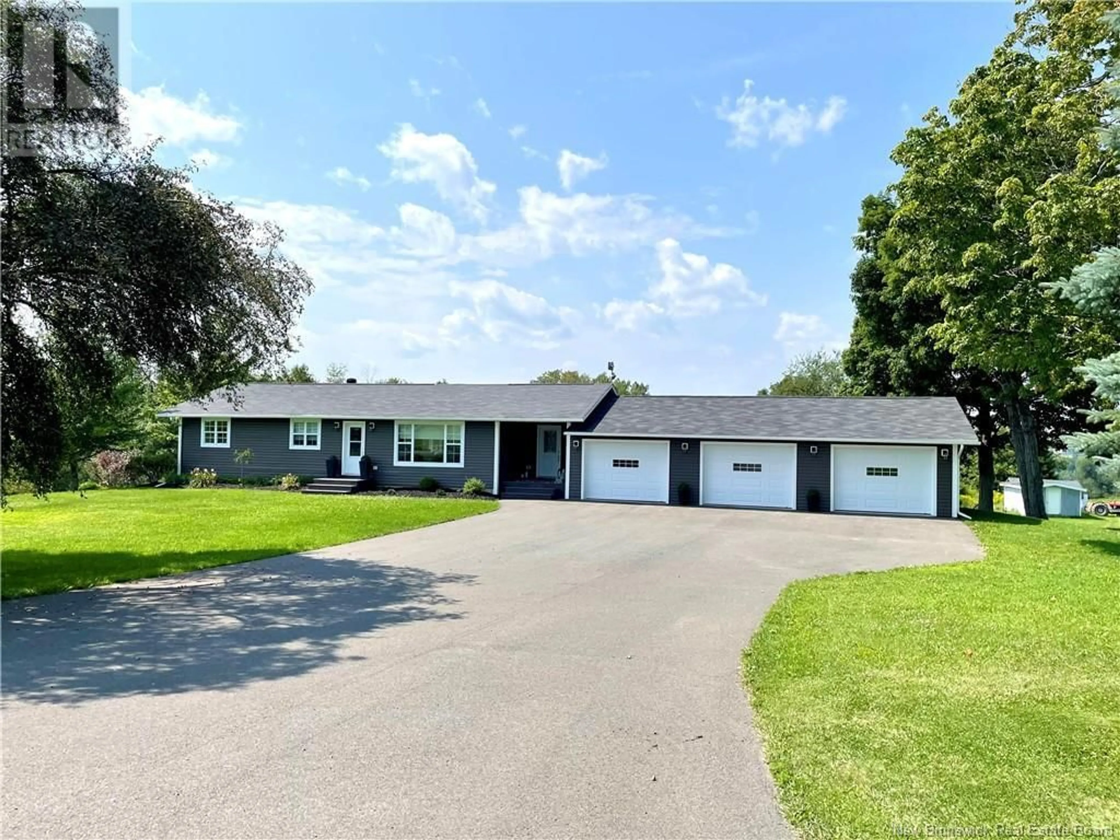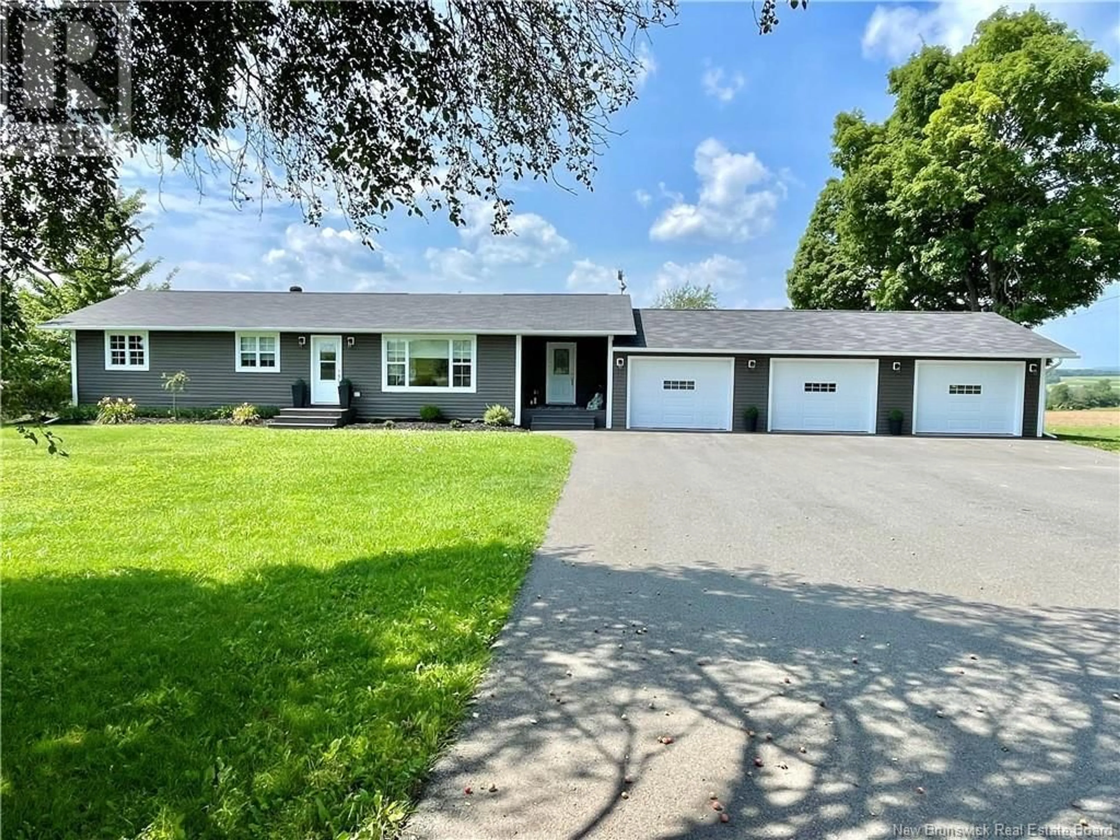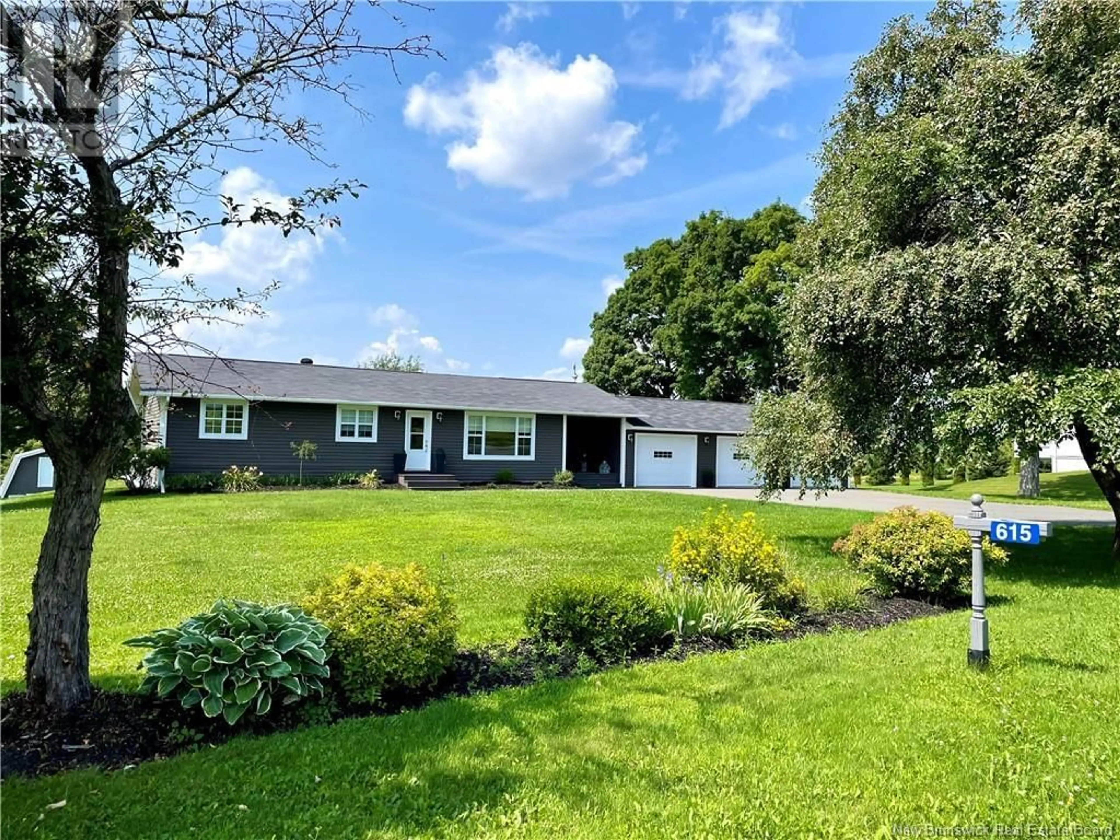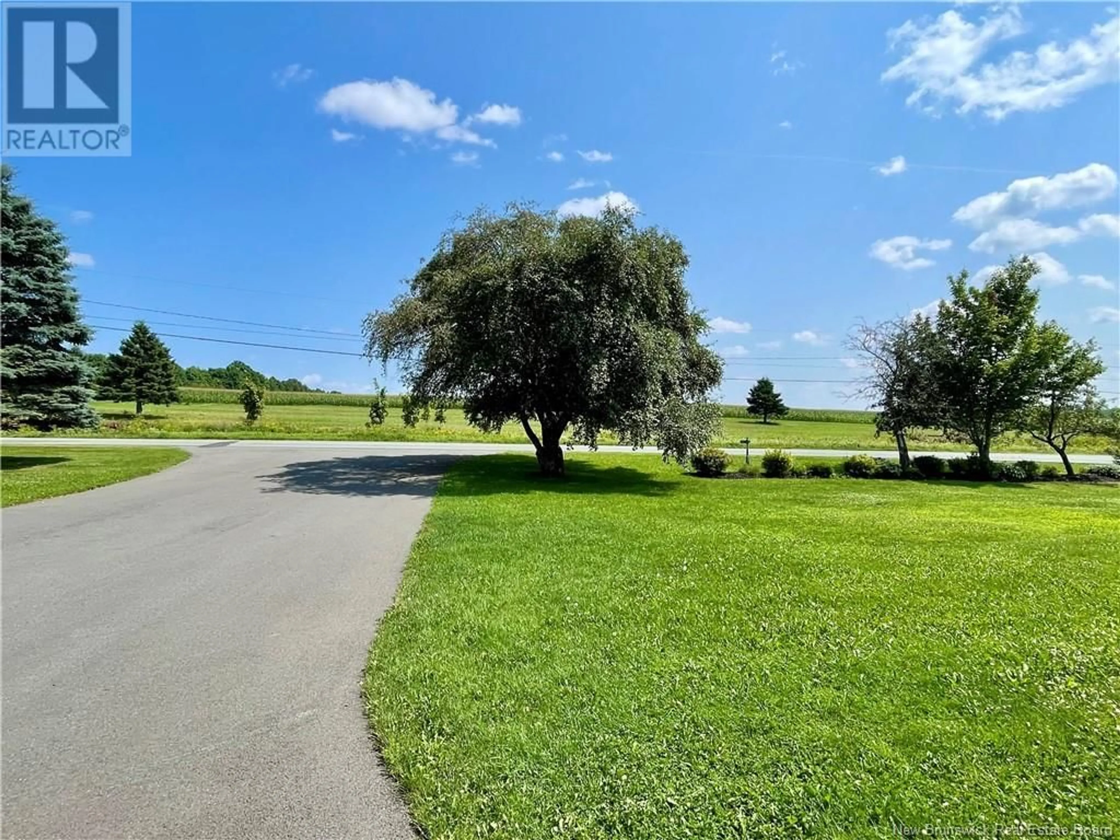615 ROCKLAND ROAD, Rockland, New Brunswick E7P1G4
Contact us about this property
Highlights
Estimated valueThis is the price Wahi expects this property to sell for.
The calculation is powered by our Instant Home Value Estimate, which uses current market and property price trends to estimate your home’s value with a 90% accuracy rate.Not available
Price/Sqft$236/sqft
Monthly cost
Open Calculator
Description
Welcome to your dream home nestled on a serene 3.49-acre lot. An inviting foyer provides great closet storage, 1/2 bath and access to the 3 car attached garage which is finished and climate-controlled. The kitchen is a chef's delight featuring generous warm wood cabinets with plenty of storage. Cozy up by the modern fireplace in the living room or enjoy the amazing family room with its gorgeous wood floors, cathedral ceiling and walls of windows overlooking the pool, deck, and backyard. The primary bedroom boasts a magazine-worthy ensuite with a soaker tub placed under a gorgeous chandelier, custom tile and glass shower, and two separate vanities. In the basement, you will find plenty of space for both relaxing and fitness areas, as well as a full bath with shower and laundry, a bedroom, and a den currently used as a bedroom. The walkout basement feature is very convenient for moving furniture or gym equipment. An outdoor oasis awaits with a 16'x32' heated inground pool and a gorgeous patio area, perfect for entertaining family and guests. A Generac generator ensures you are never without power. Additionally, the property features a large workshop building and a separate storage building. This home is in a wonderful location, being a short distance from Hartland Community School, town amenities, hospital, golf course, and the highway for easy commuting. Dont miss the opportunity to own this exceptional home that perfectly balances luxury living with practical amenities. (id:39198)
Property Details
Interior
Features
Main level Floor
Kitchen
10'9'' x 13'4''Foyer
9'1'' x 15'6''Primary Bedroom
14'2'' x 15'8''Office
8'1'' x 10'7''Exterior
Features
Property History
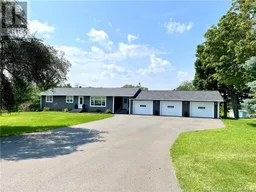 50
50
