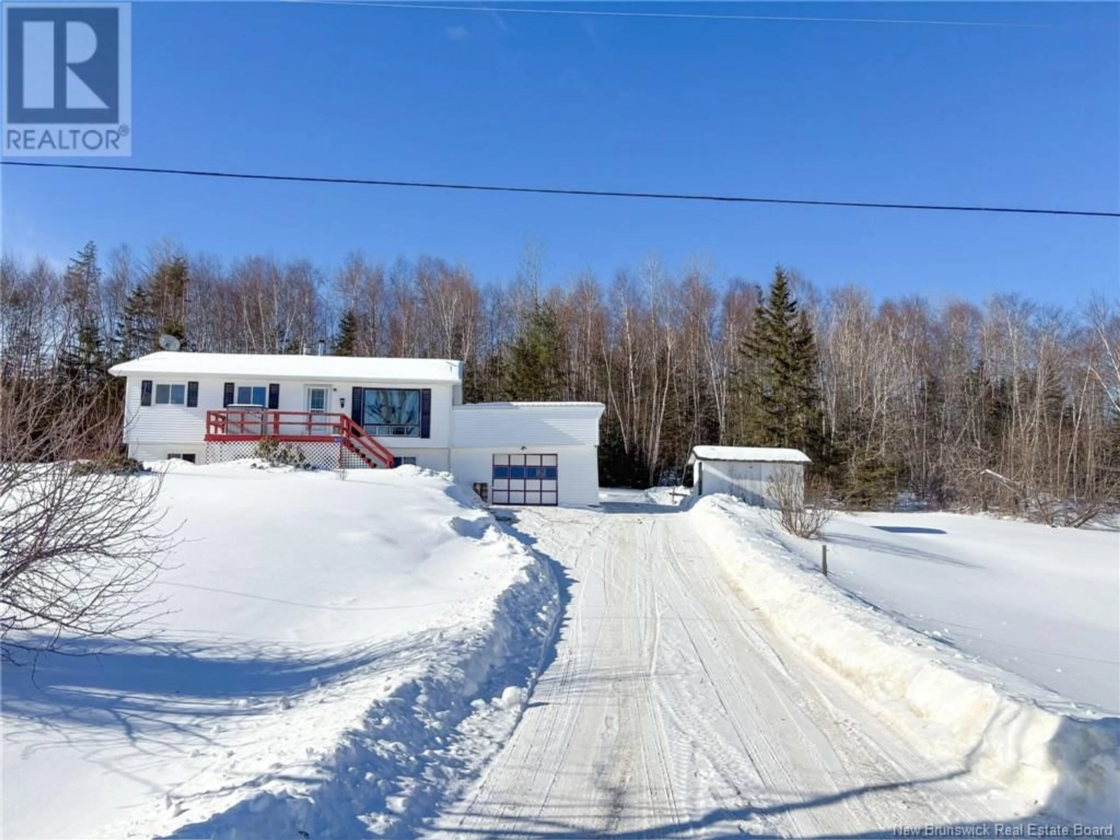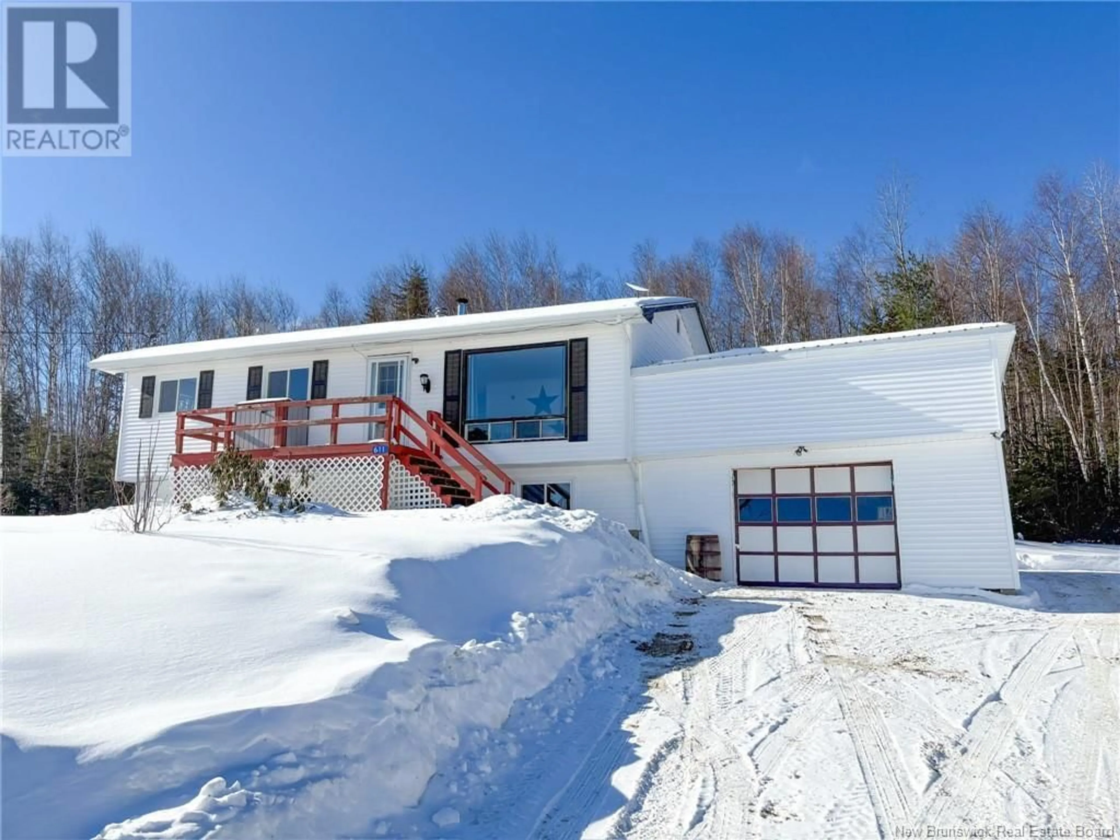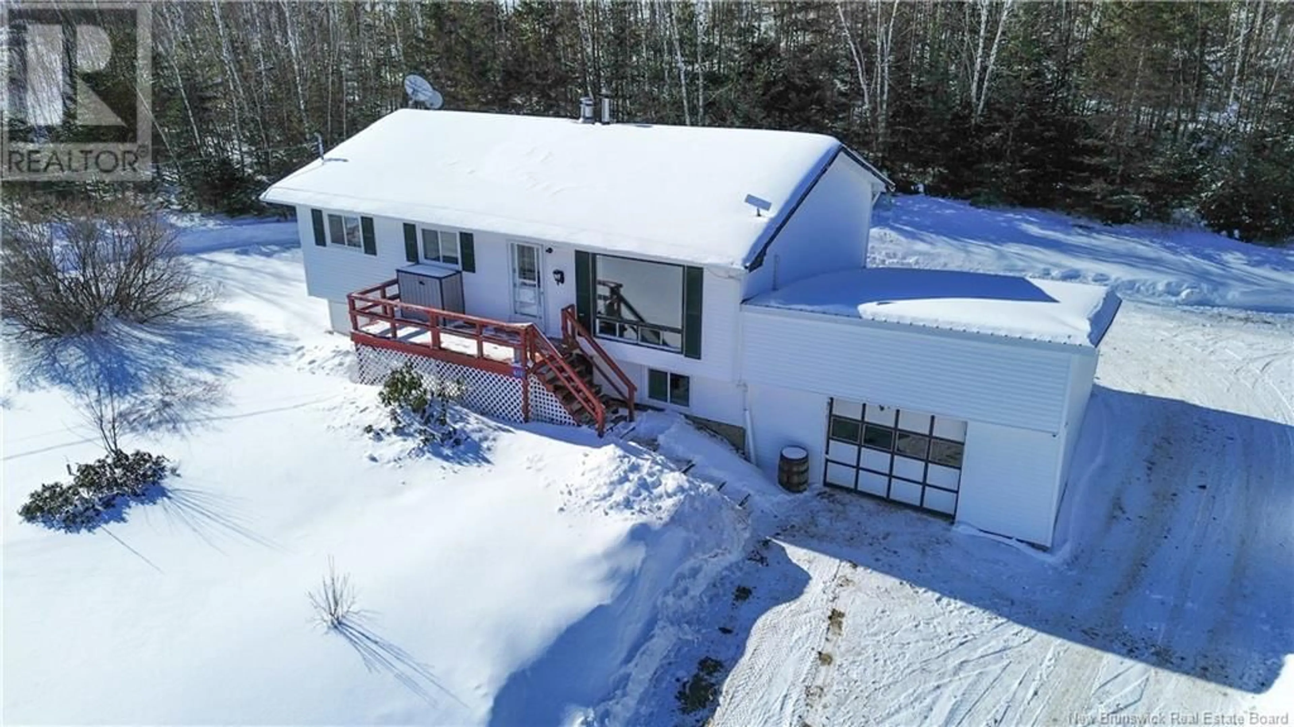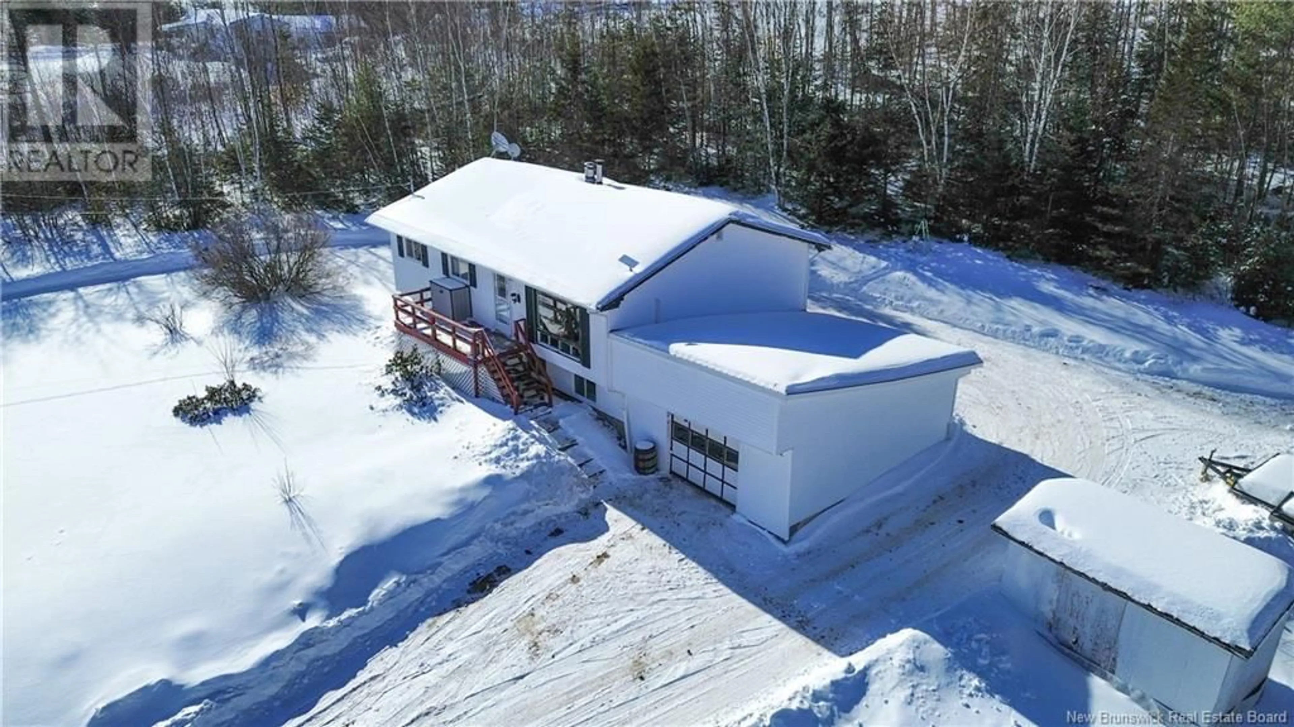611 Watson Settlement Road, Belleville, New Brunswick E7M5V5
Contact us about this property
Highlights
Estimated ValueThis is the price Wahi expects this property to sell for.
The calculation is powered by our Instant Home Value Estimate, which uses current market and property price trends to estimate your home’s value with a 90% accuracy rate.Not available
Price/Sqft$223/sqft
Est. Mortgage$1,073/mo
Tax Amount ()-
Days On Market17 days
Description
Welcome to your dream home nestled in the serene countryside of Watson Settlement, just 18 minutes away from Woodstock! This charming 4-bedroom, 2-bathroom bungalow has undergone a stunning transformation since its previous sale, featuring new flooring, fresh paint, updated trim, and a thorough cleaning throughout, making it move-in ready for its new owners. As you step inside, you'll find a bright and inviting main level that offers three spacious bedrooms, perfect for your growing family. The full bath is conveniently located nearby, and the heart of the home features a lovely kitchen and dining area that flow seamlessly into a cozy living rooman ideal space for relaxing and entertaining. Stay comfortable year-round with a new ductless heat pump on the upper level, ensuring the perfect temperature in every season. Downstairs, the fully renovated basement boasts a large family room, an additional bedroom, and a bathroom, making it perfect for guests, a home office, or a playroom for the kids. The new pellet stove adds warmth and charm, creating a cozy atmosphere for family gatherings. You will love spending time outdoors, surrounded by birds and wildlife, this property is perfect for those seeking the tranquility of country living paired with modern updates and conveniences. The attached single-car garage is ideal for added storage. Parking will not be an issue with the wrap-around U-shaped driveway. Dont miss this opportunity to own a beautiful home in a peaceful setting! (id:39198)
Property Details
Interior
Features
Basement Floor
Workshop
21'10'' x 8'0''Laundry room
7'6'' x 5'8''Bedroom
13'5'' x 11'6''Family room
29'11'' x 11'4''Property History
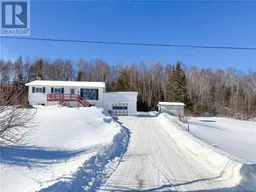 50
50
