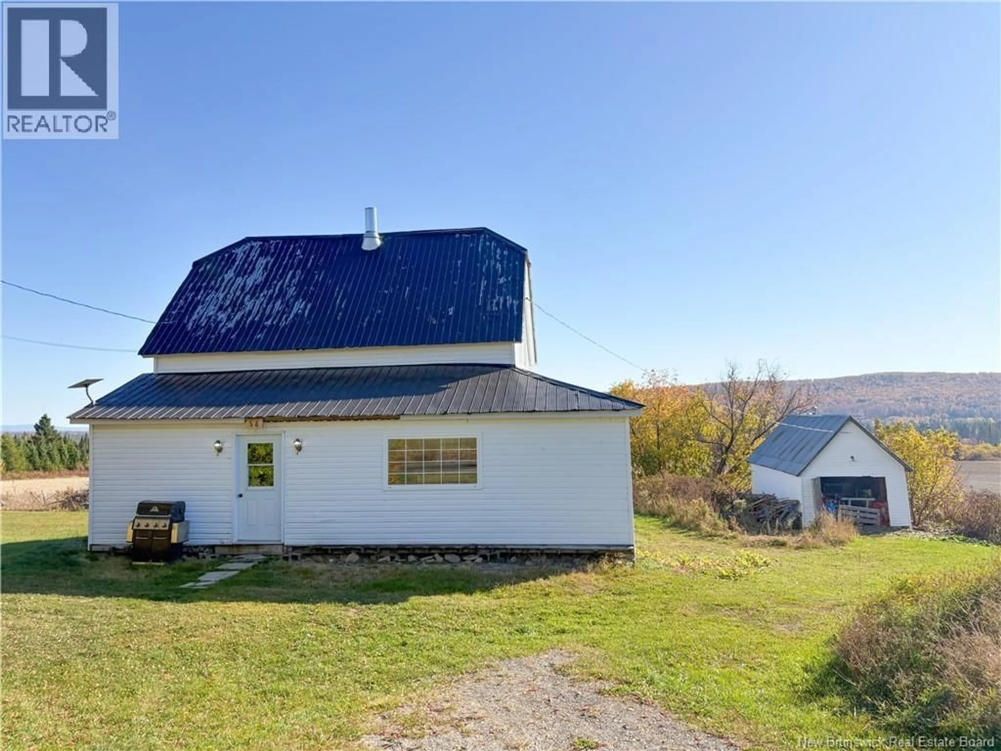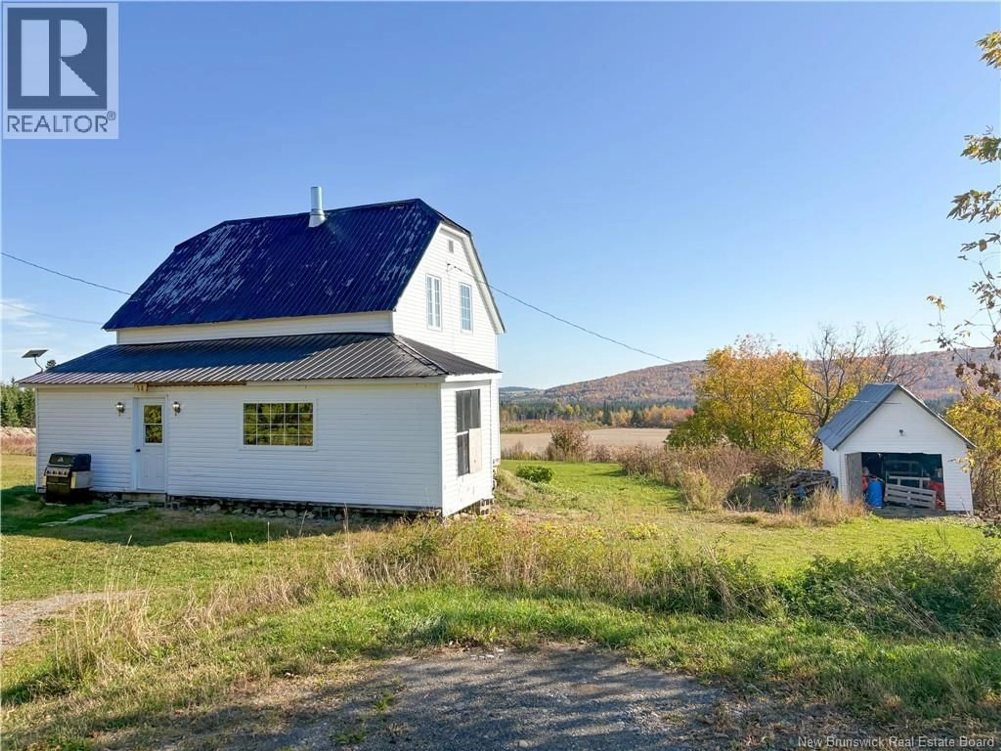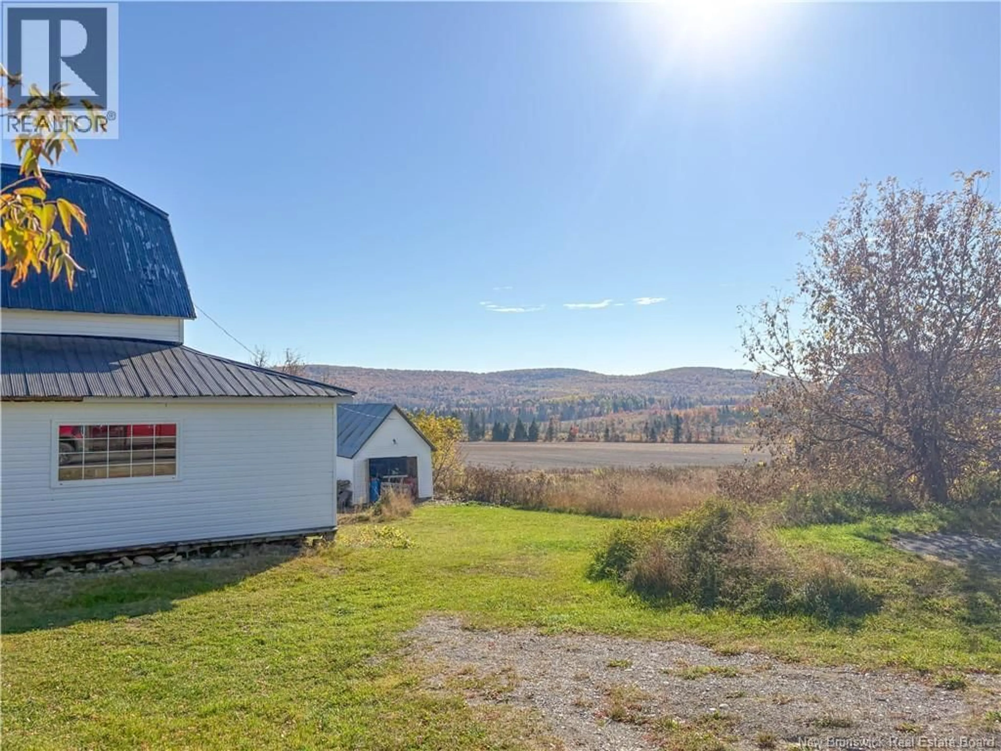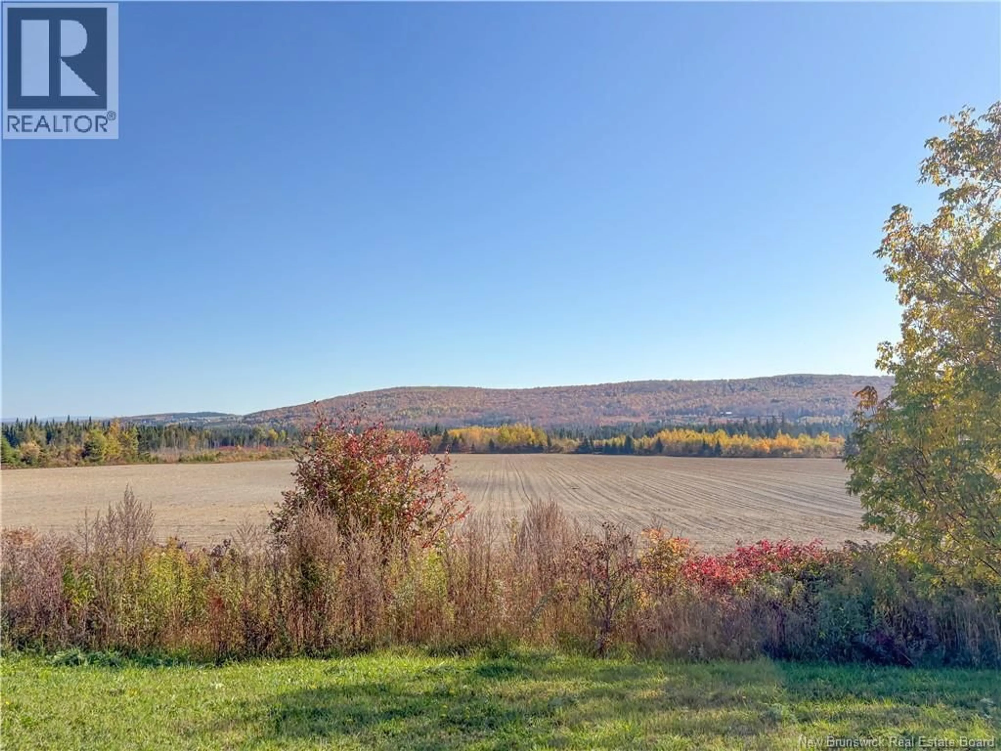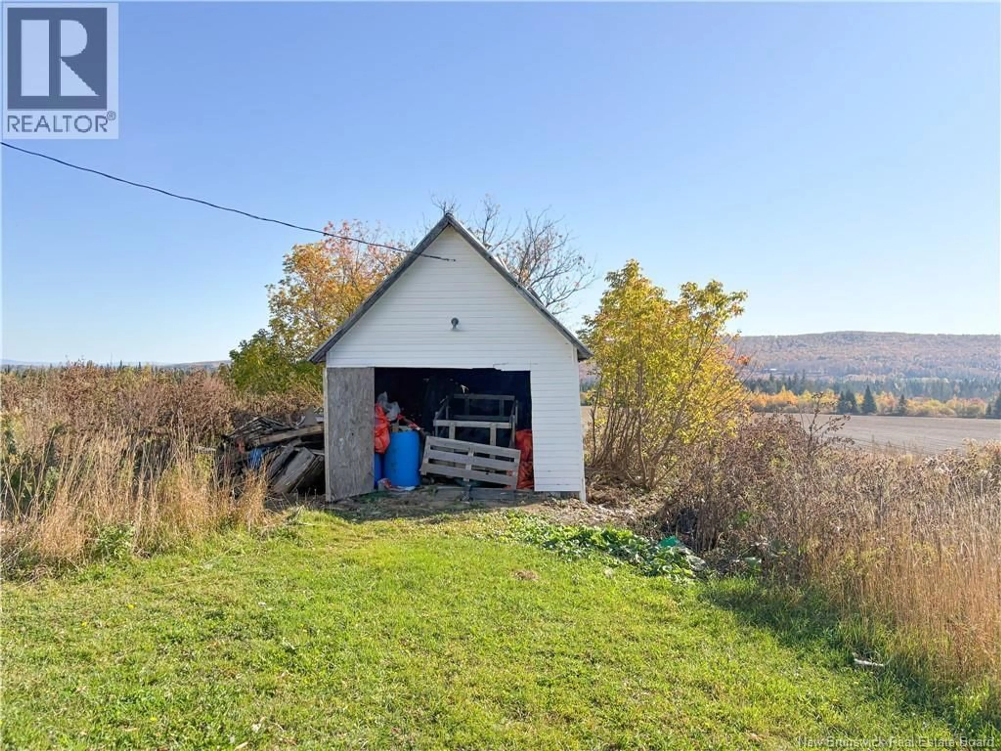58 GLASSVILLE ROAD, Glassville, New Brunswick E7L1S2
Contact us about this property
Highlights
Estimated valueThis is the price Wahi expects this property to sell for.
The calculation is powered by our Instant Home Value Estimate, which uses current market and property price trends to estimate your home’s value with a 90% accuracy rate.Not available
Price/Sqft$32/sqft
Monthly cost
Open Calculator
Description
Affordable 3-Bedroom Home on 1 Acre Packed with Potential! Set on a beautiful 1-acre lot, with beautiful views, this two-storey, 3-bedroom, 1-bathroom home is full of potential and waiting for someone with vision to bring it to life. With a newer concrete septic system (installed approx. 2 years ago), this is a great opportunity for renovators, investors, or anyone looking to create their dream home from the ground up. Inside, the main floor offers a spacious entryway, a large bathroom with laundry hookups (a brand new tub and wall kit are included just waiting to be installed, Will need Bathroom sink.), and a good-sized eat-in kitchen with pantry space. The cozy family room completes the main level, offering a great space to relax or entertain. Upstairs, youll find three bedrooms and a hallway, with hardwood flooring in two of the rooms and the hall. Additional features include: Metal roof for added durability, Selkirk chimney in place and some duct work, (would need to be inspected) Storage shed (needs TLC but has great potential) No heating system currently installed. Please note, this property is being sold AS IS, WHERE IS and will require considerable renovations throughout. But with its great layout and generous lot size, its a fantastic blank slate for the right buyer. If youre ready to roll up your sleeves and bring your vision to life, this could be the perfect project. (id:39198)
Property Details
Interior
Second level Floor
Other
2'1'' x 7'1''Bedroom
8'8'' x 11'9''Bedroom
10'5'' x 10'8''Bedroom
7'9'' x 8'7''Property History
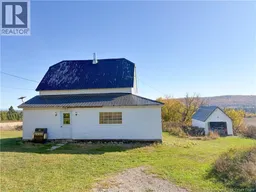 43
43
