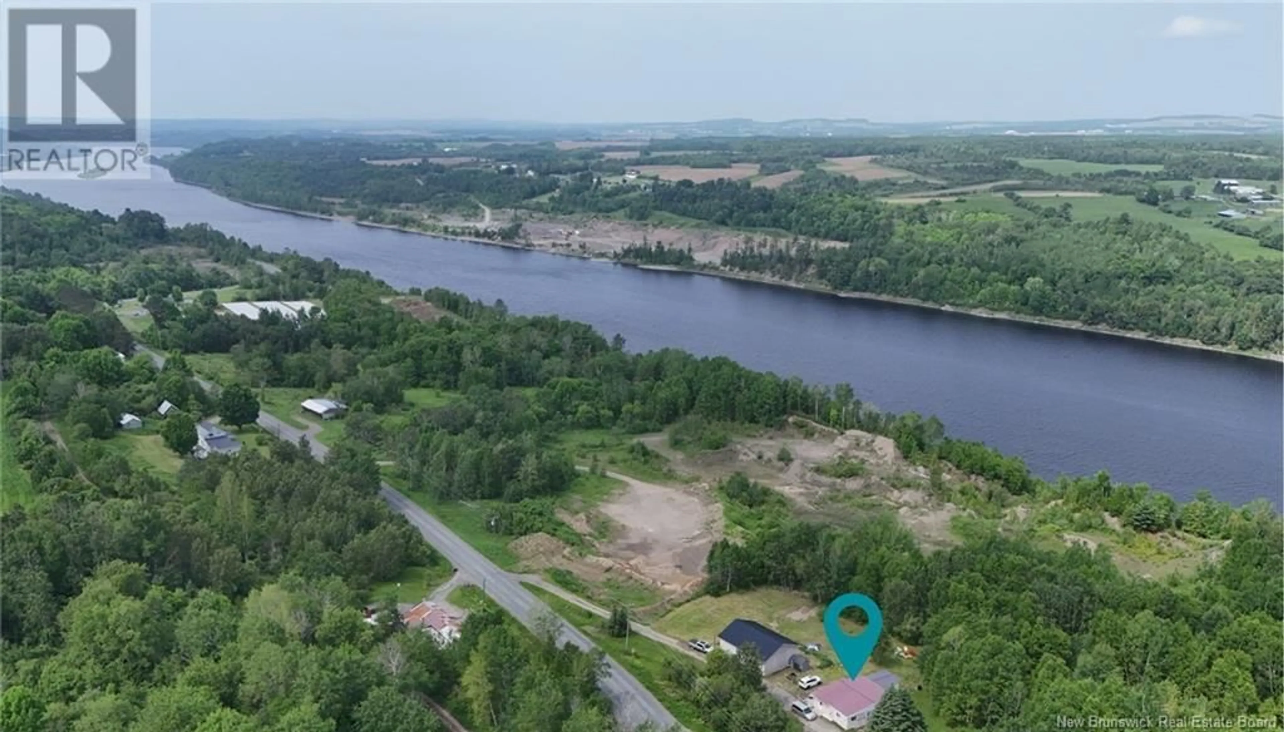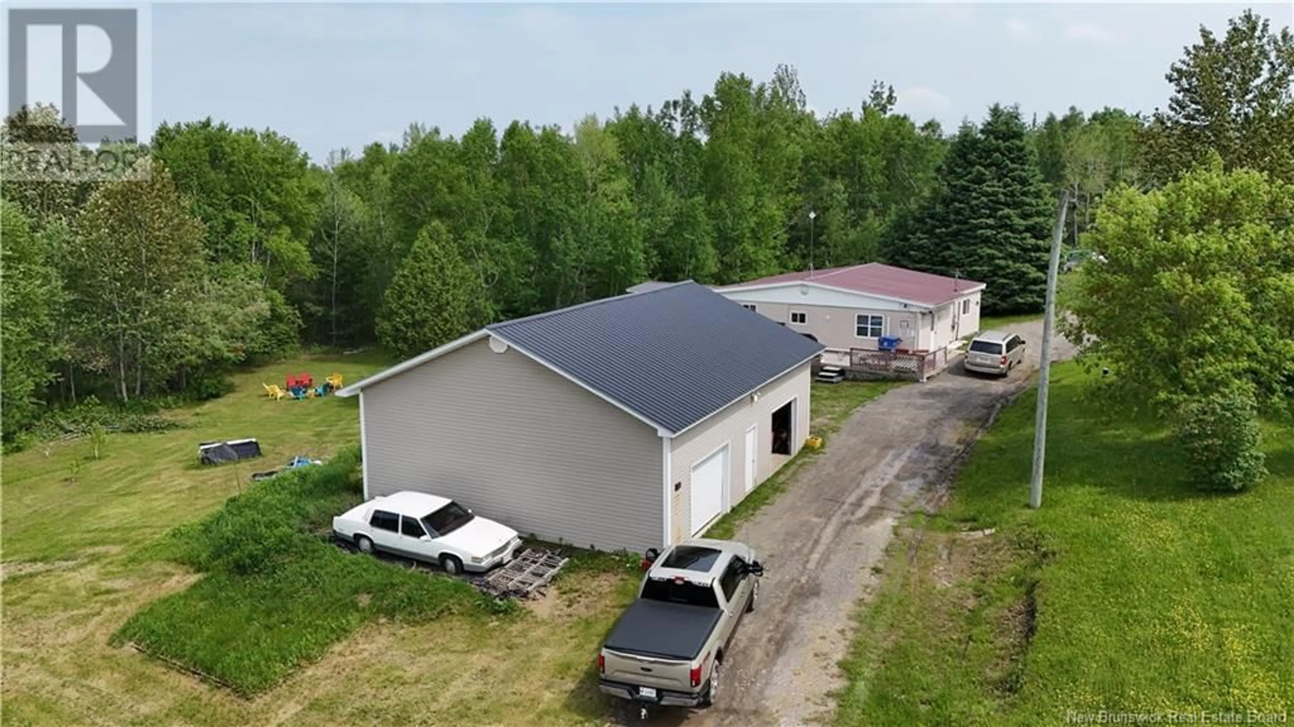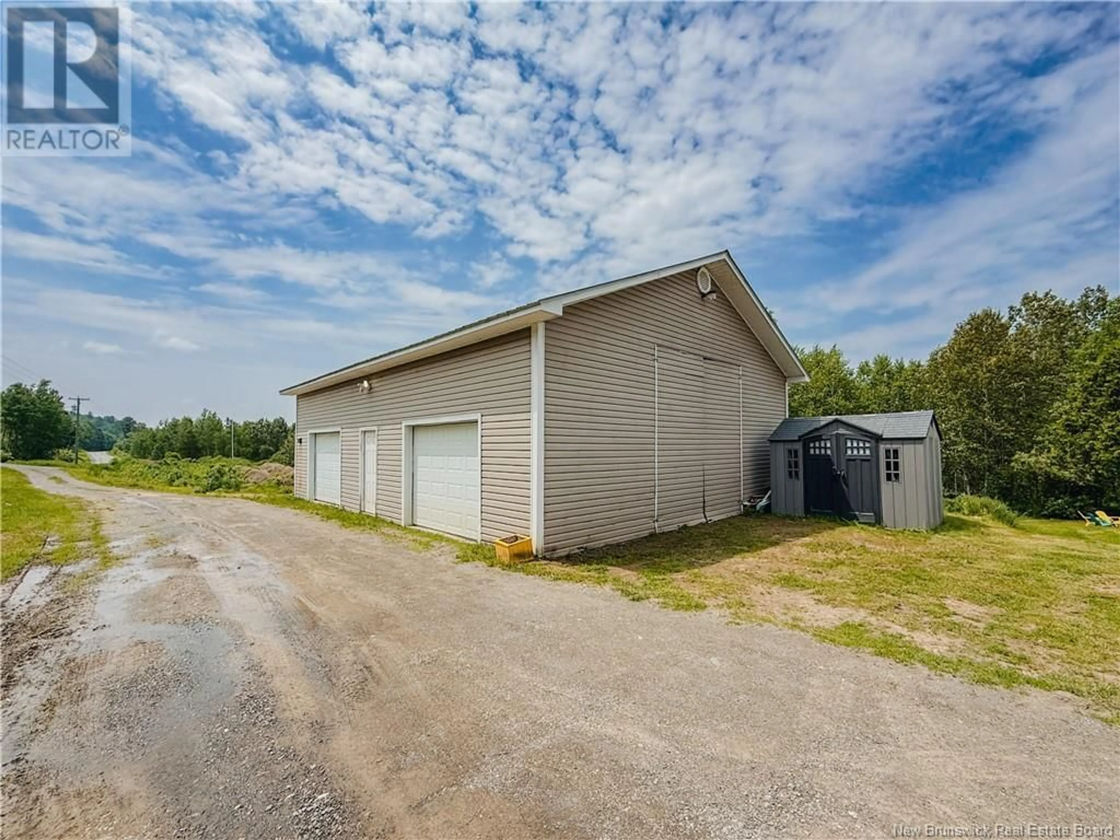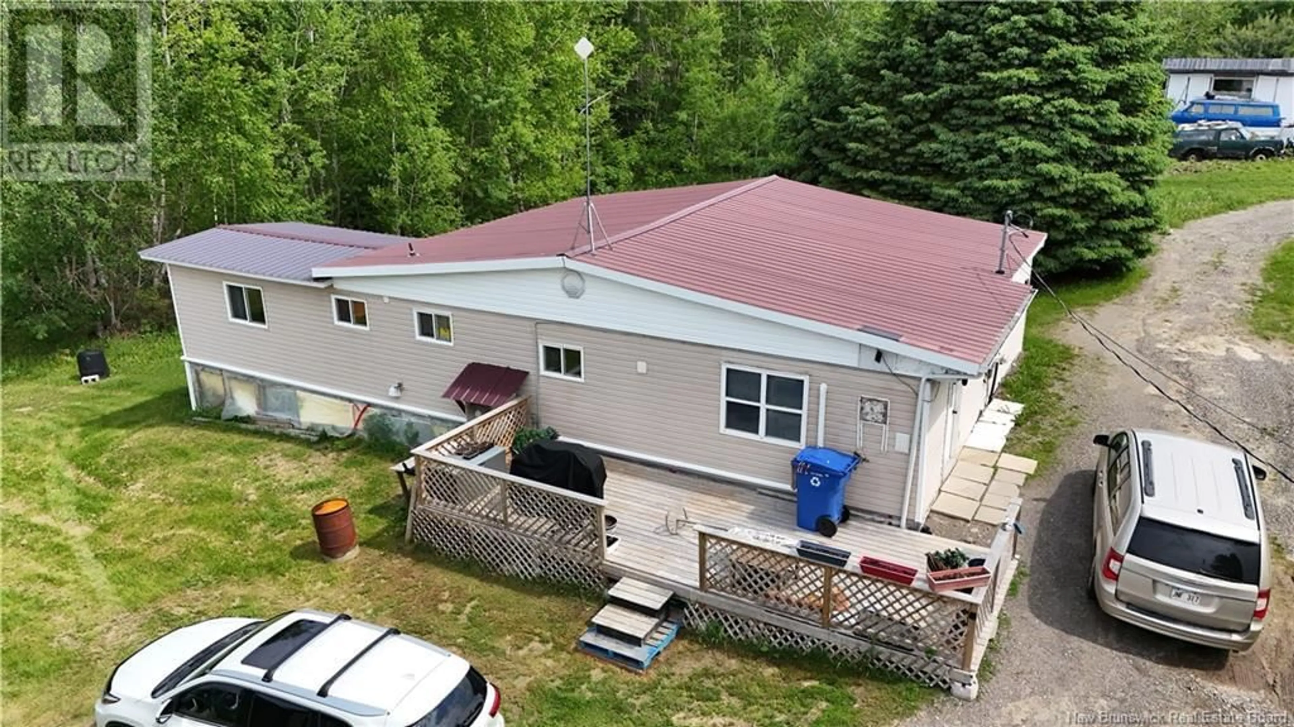5711 ROUTE 105, Pembroke, New Brunswick E7N1T8
Contact us about this property
Highlights
Estimated valueThis is the price Wahi expects this property to sell for.
The calculation is powered by our Instant Home Value Estimate, which uses current market and property price trends to estimate your home’s value with a 90% accuracy rate.Not available
Price/Sqft$128/sqft
Monthly cost
Open Calculator
Description
**RECENT PRICE IMPROVEMENT!** Welcome to country charm and opportunity! Located at civic # 5711 along Route 105 in Pembroke, just 15 minutes to both Woodstock and Hartland, this 3-bedroom, 1.5-bathroom home sits on a beautiful 1.33-acre lot surrounded by mature trees and open space. Down over the embankment is the Saint John River and 4-wheeler/ATV/snowmobile trail too! Whether youre a first-time homebuyer, hobbyist, or someone with a creative vision, this property offers incredible value and potential. Inside, the layout is spacious and functional, just waiting for your personal touch. There are 2 living rooms, new stainless-steel kitchen appliances, newer washer/dryer combo (stackable) and 2 ductless heat pumps! The real showstopper? A huge workshop/oversized 2-car garage, perfect for storage, tools, toys, or turning into your dream workspace. With good bones and great curb appeal, this home, sitting on a crawl-space, is a canvas ready for your ideas, offering the chance to build equity and make it truly your own. Enjoy the peace of rural living with the convenience of town just a short drive away. Dont miss your chance to scoop up this great opportunity in a fantastic location! Your story begins here! Tour this property, anytime, virtually, using the 3D Matterport virtual tour link on the listing! Home/property being sold As Is, Where Is. (id:39198)
Property Details
Interior
Features
Main level Floor
Primary Bedroom
10'8'' x 13'5''2pc Bathroom
6'10'' x 7'3''3pc Bathroom
6'10'' x 8'2''Bedroom
7'7'' x 13'11''Property History
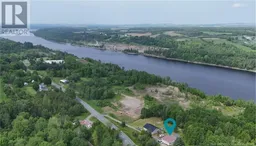 43
43
