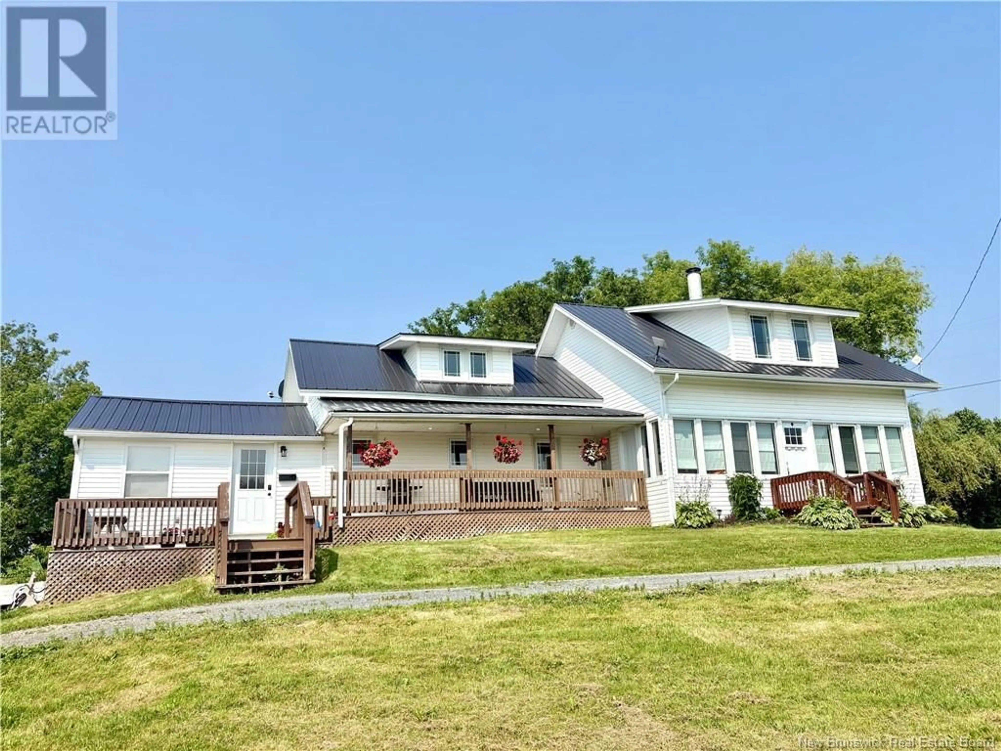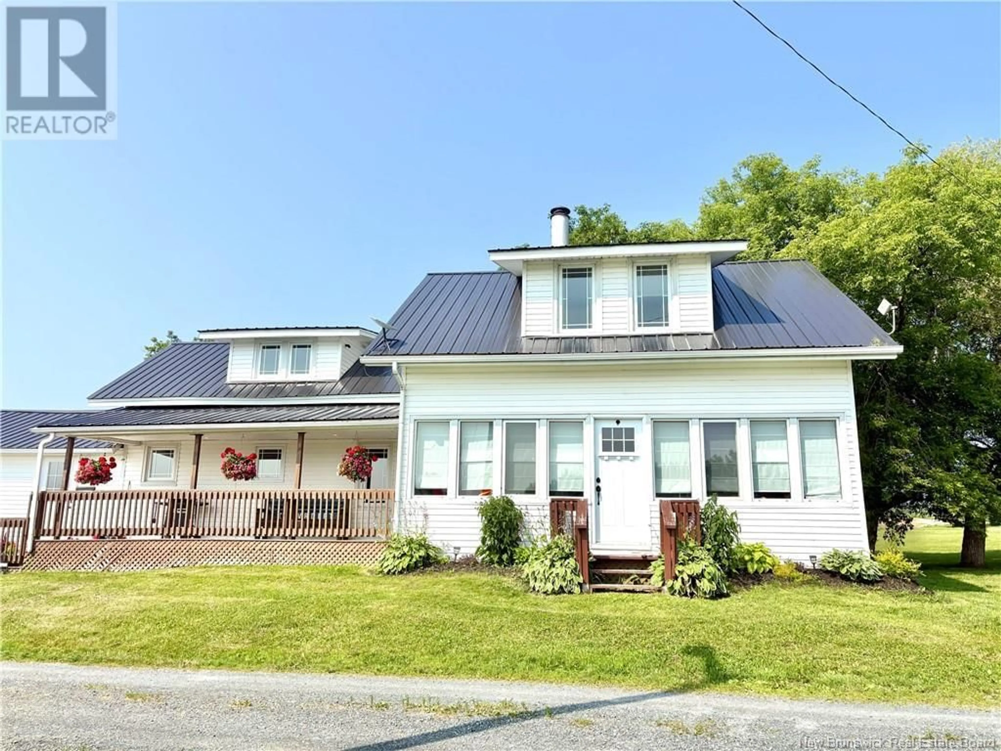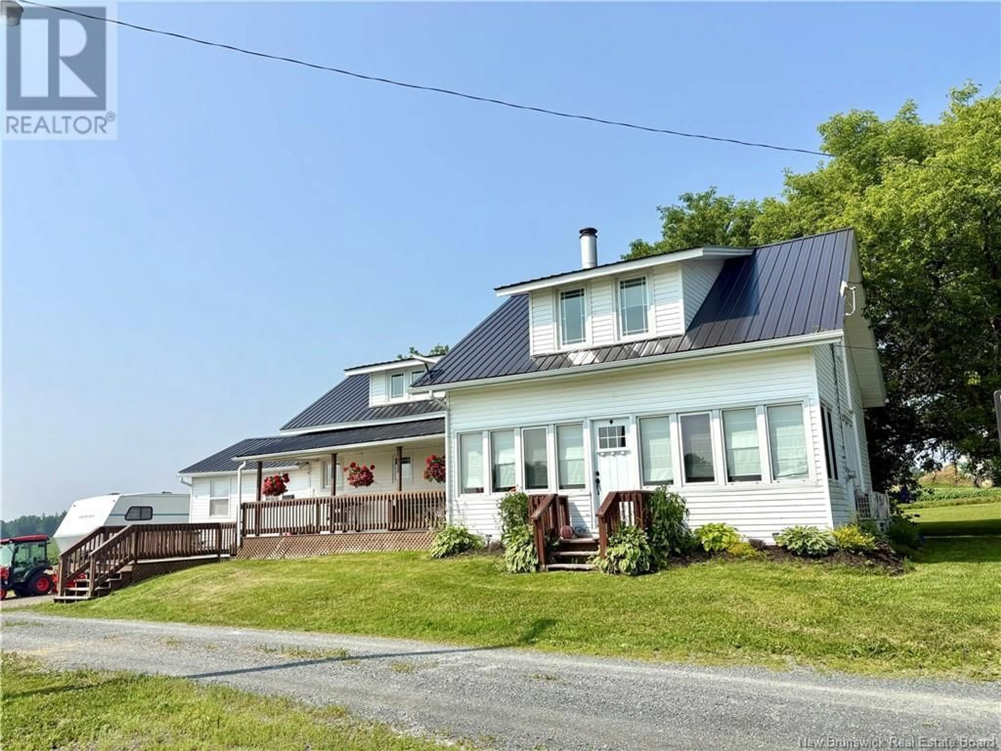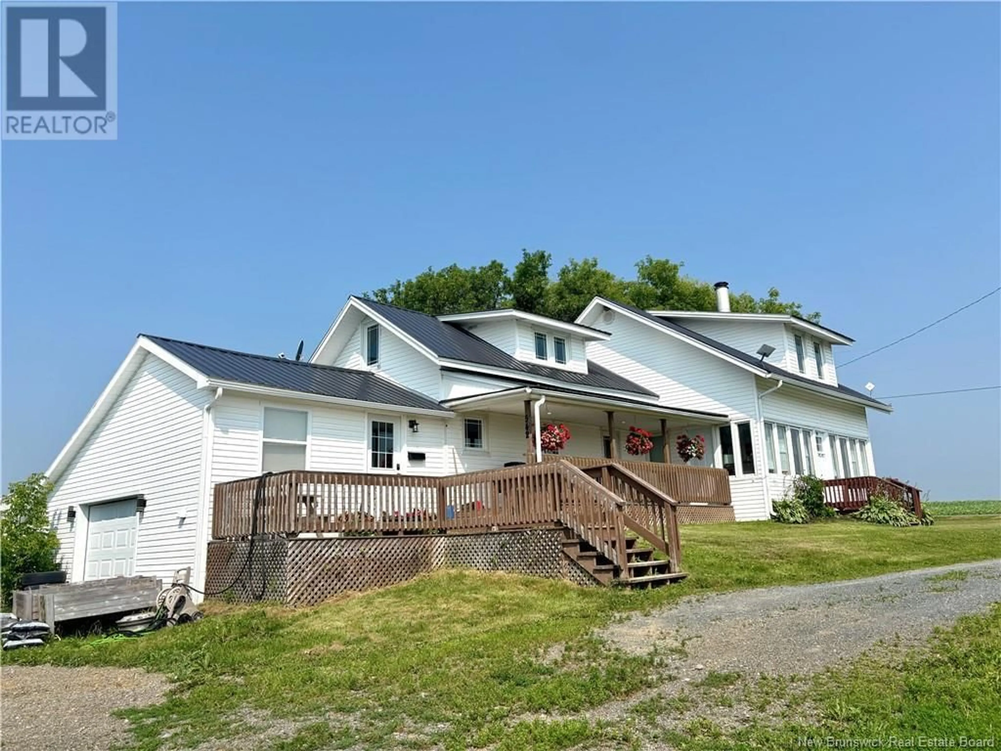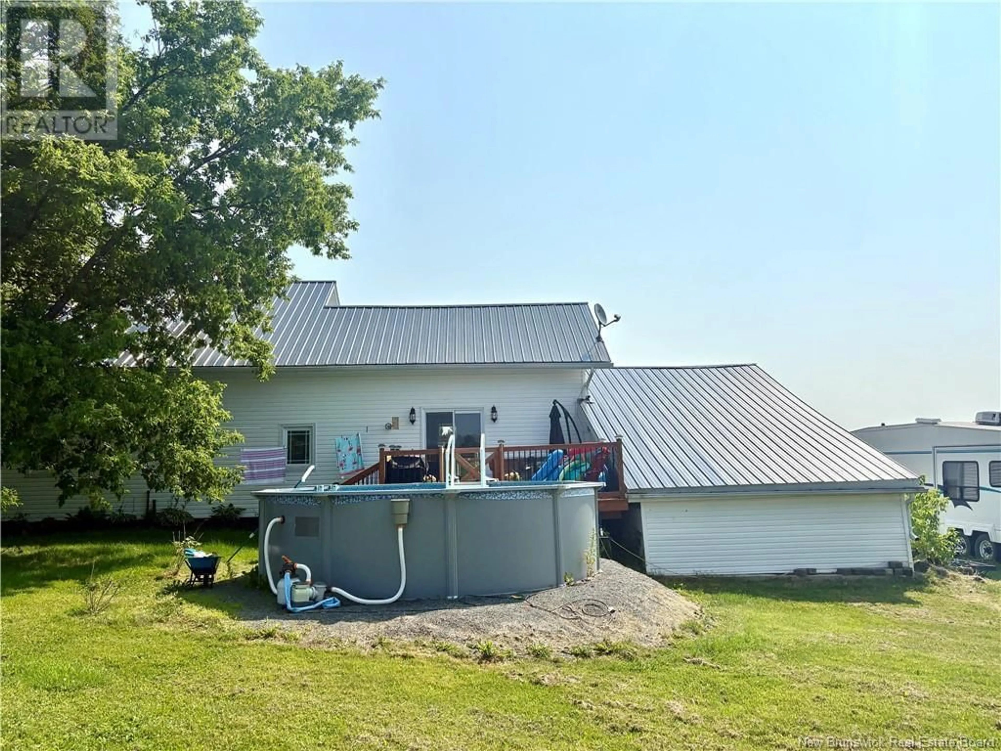542 SWEET ROAD, Deerville, New Brunswick E7K1C4
Contact us about this property
Highlights
Estimated valueThis is the price Wahi expects this property to sell for.
The calculation is powered by our Instant Home Value Estimate, which uses current market and property price trends to estimate your home’s value with a 90% accuracy rate.Not available
Price/Sqft$168/sqft
Monthly cost
Open Calculator
Description
Cozy, Charming & Move-In Ready! Welcome to this adorable 3-bedroom, 2-bath home that checks all the boxes! Whether youre starting out, downsizing, or simply looking for a peaceful place to call home, this one is sure to capture your heart. Step inside to a warm and inviting layout that offers comfort and functionality throughout. The main floor features a bright and cozy living space, a well-appointed kitchen, and a spacious dining area perfect for gatherings with family and friends Upstairs, youll find two comfortable bedrooms, along with an office or storage room. The 3rd bedroom youll find on the main floor. Outside, enjoy summer days in your private backyard oasis complete with an above-ground pool, ideal for relaxing and entertaining. A detached garage offers great storage or workshop potential for the hobbyist or handyman. Tucked away in a quiet neighborhood, yet close to local amenities, this home offers the perfect balance of charm, convenience, and comfort! (id:39198)
Property Details
Interior
Features
Second level Floor
Bedroom
11'7'' x 9'10''Office
7' x 7'Primary Bedroom
15' x 11'5''Bath (# pieces 1-6)
7' x 7'Exterior
Features
Property History
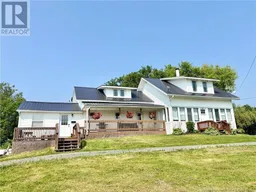 32
32
