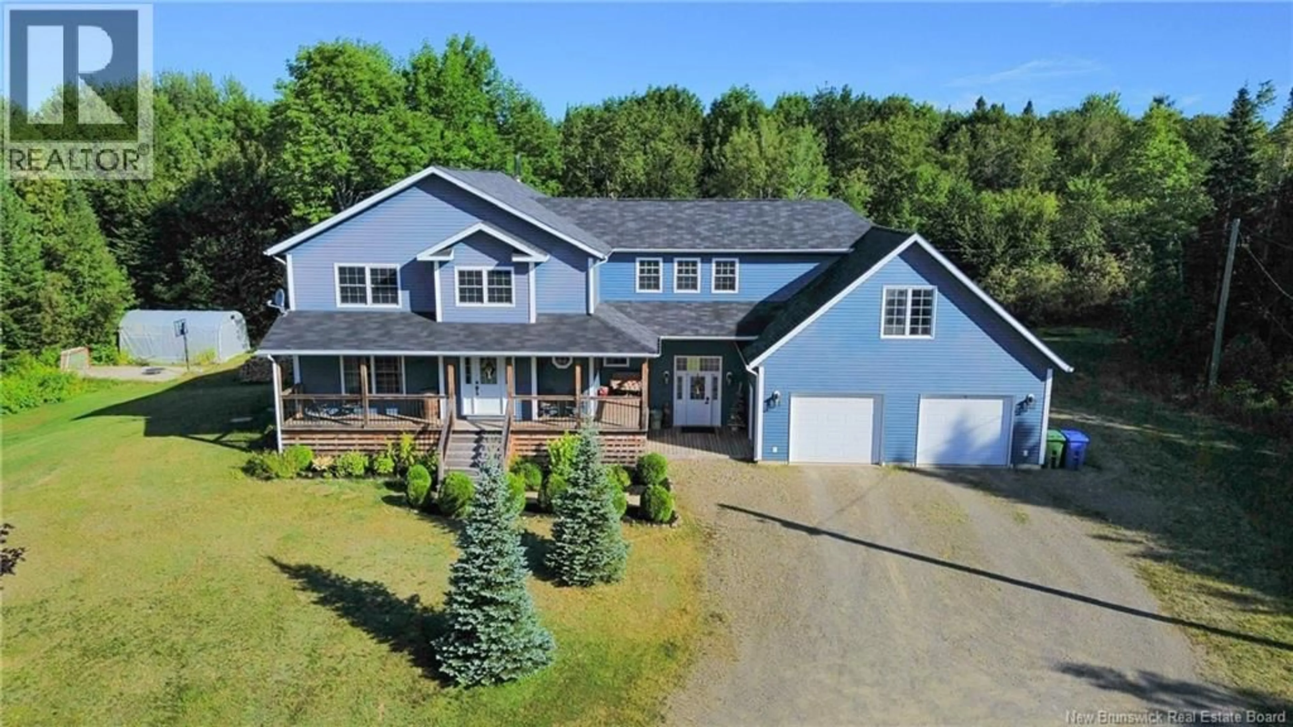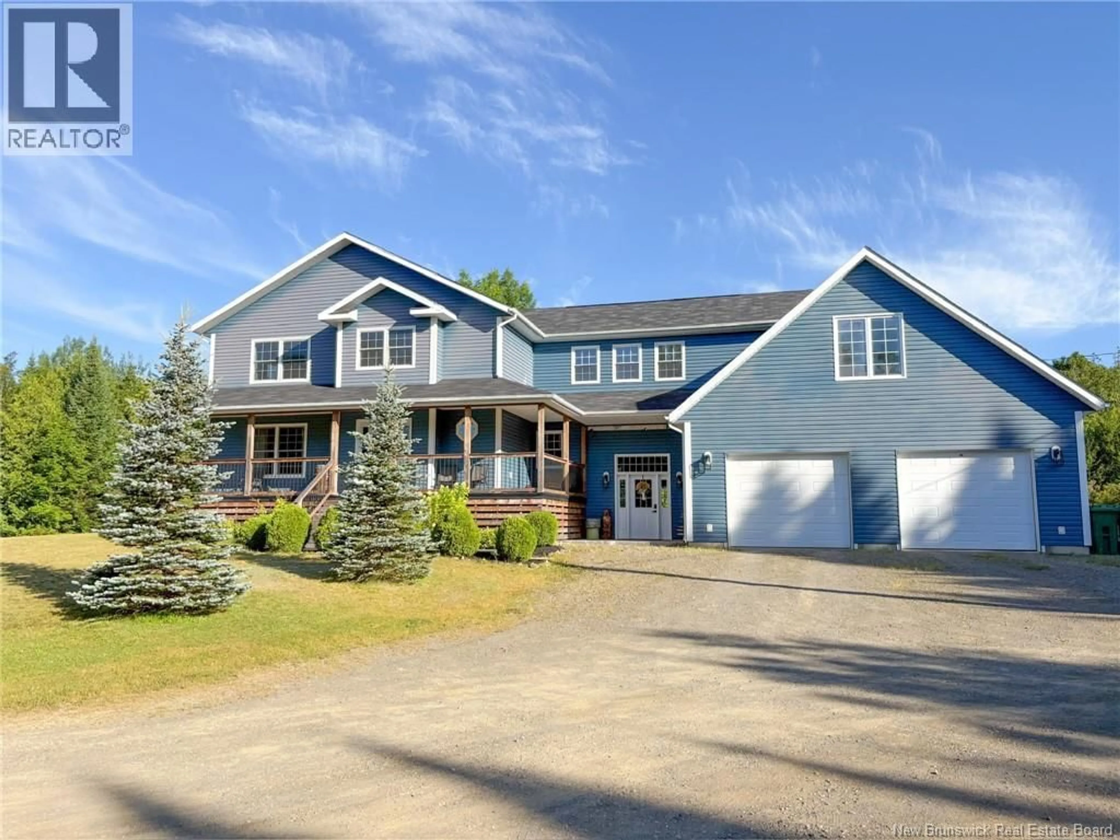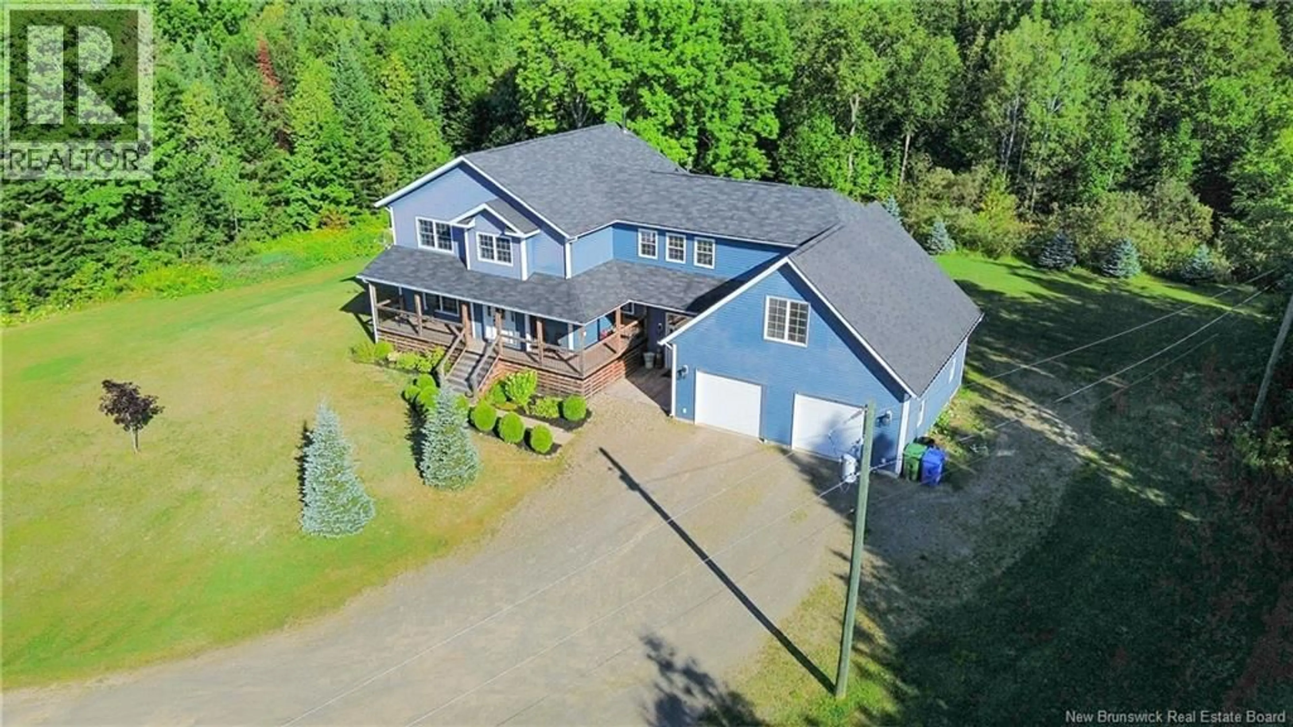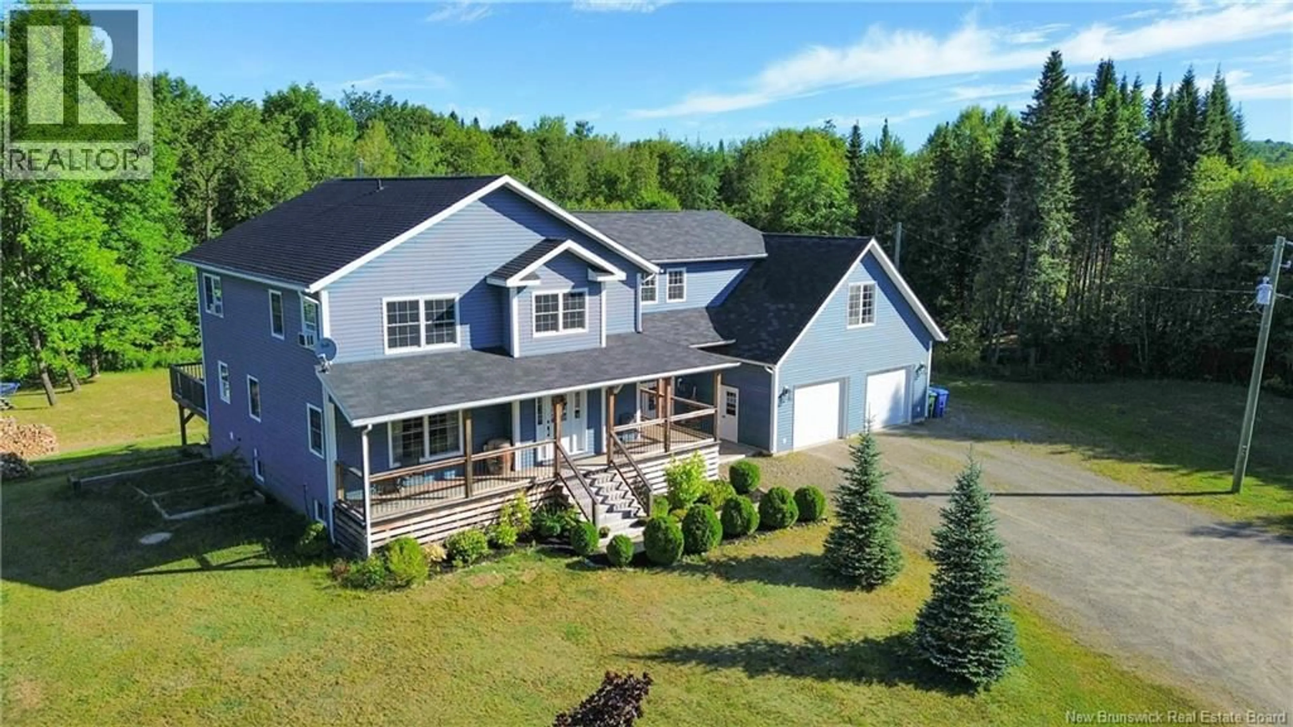510 BEARDSLEY ROAD, Beardsley, New Brunswick E7M4G9
Contact us about this property
Highlights
Estimated valueThis is the price Wahi expects this property to sell for.
The calculation is powered by our Instant Home Value Estimate, which uses current market and property price trends to estimate your home’s value with a 90% accuracy rate.Not available
Price/Sqft$183/sqft
Monthly cost
Open Calculator
Description
This expansive home sits on a private 2.9-acre lot, offering both space and seclusion, yet it's incredibly convenient-just minutes from Woodstock, the Trans Canada HWY, & the US Border. This home is designed for comfortable family living, featuring a massive entry that provides direct access from the oversized double garage to the main house. You'll find generously sized rooms throughout, offering abundant storage and beautiful finishes. The main floor boasts a large kitchen and dining area, along with an oversized living room, all of which flow seamlessly to either the inviting front porch or the spacious back deck. Completing the main level are a convenient half bath and a separate laundry room. Upstairs, the second level includes four well-appointed bedrooms with large closets, a full bathroom, and a luxurious primary suite with an ensuite bath featuring a jet tub, shower and double vanity as well as a walk-in closet that's exceptionally spacious. Additionally, you'll discover a bright bonus room located over the garage, perfect for a variety of uses. The basement offers even more living space, with a cozy living room, an office or den, and unfinished utility space that leads directly to the backyard for easy access. Outside the yard is large and mainly flat with treed perimeter, ample parking, concrete septic & drilled well. Many recent upgrades both inside and out make this home incredibly desirable. Large homes with privacy can be hard to find, this one won't last long! (id:39198)
Property Details
Interior
Features
Basement Floor
Bonus Room
10'2'' x 14'11''Recreation room
14'0'' x 21'3''Property History
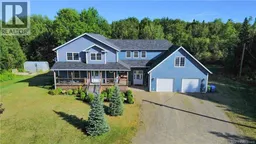 50
50
