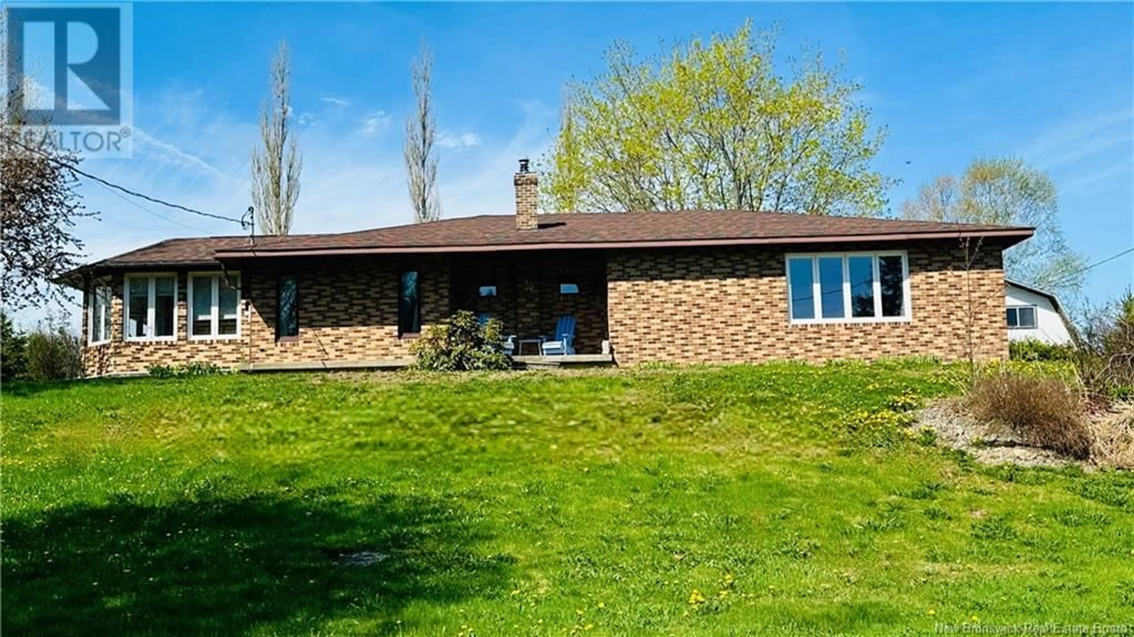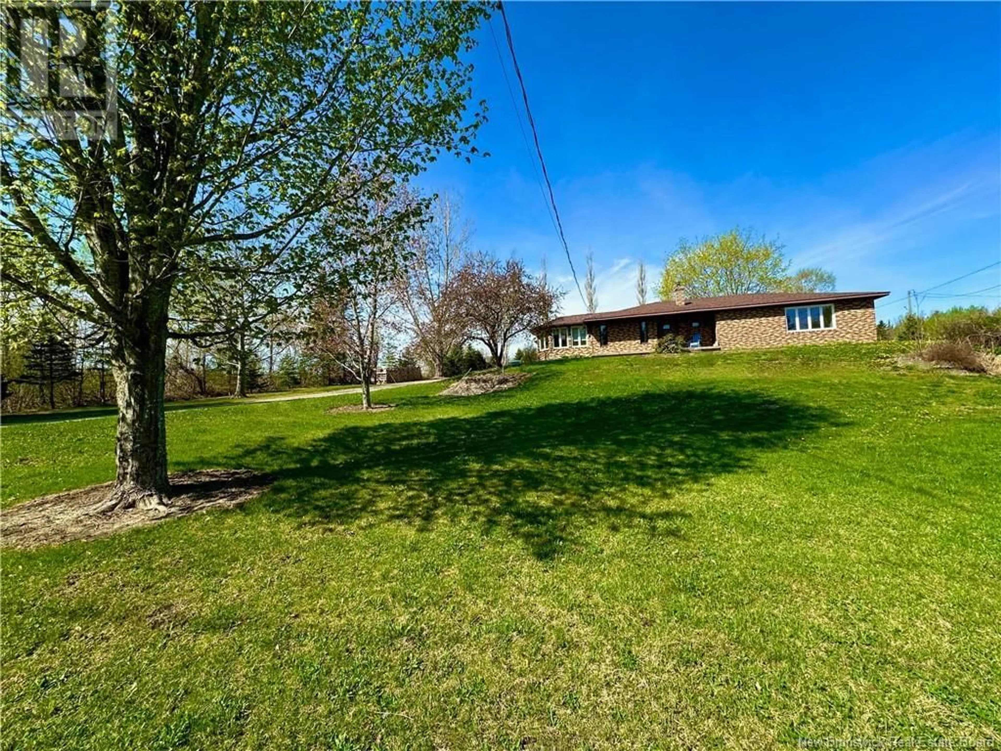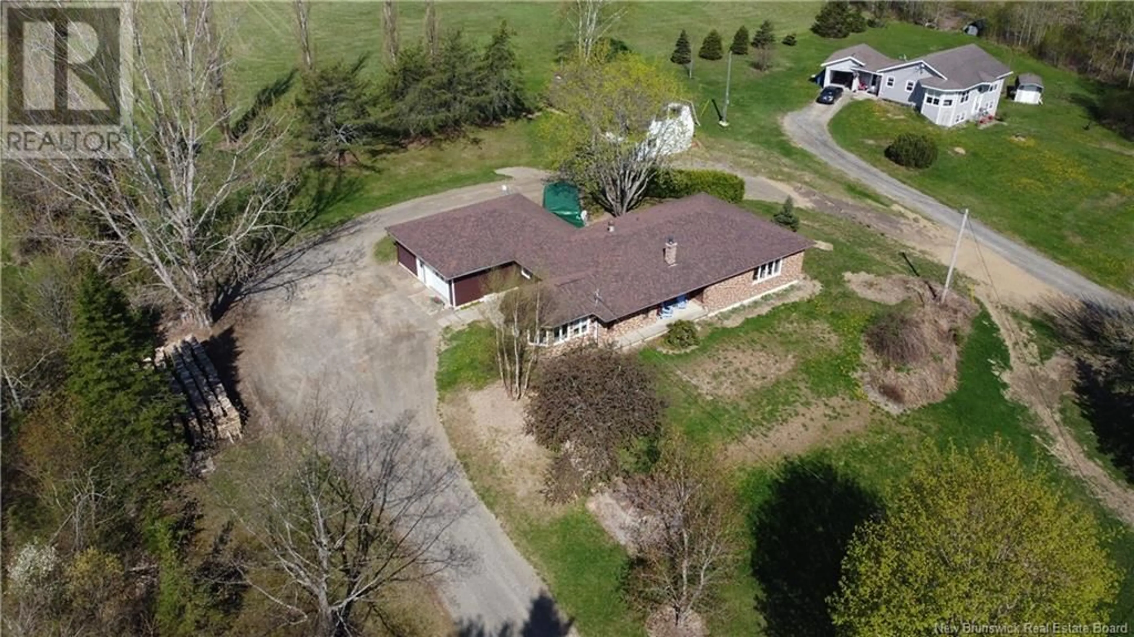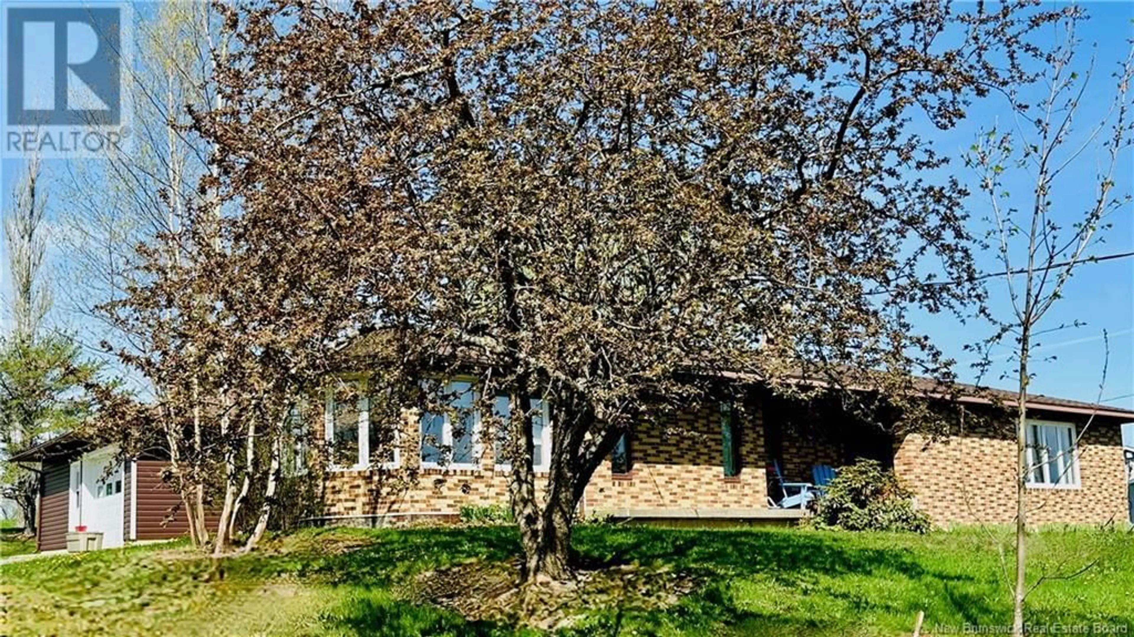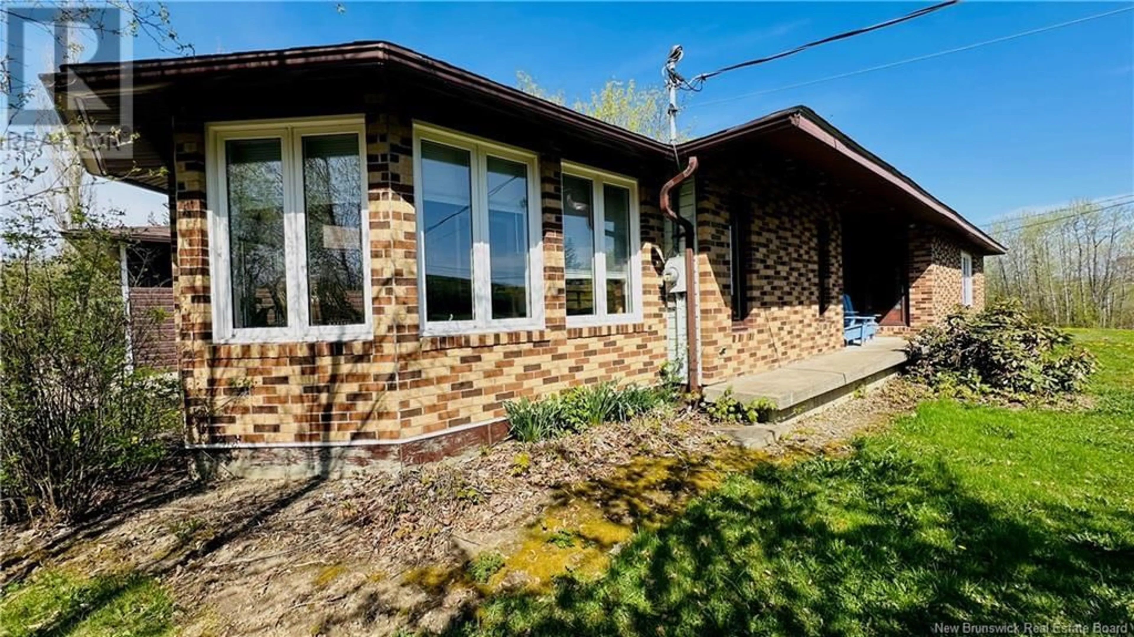497 550 ROUTE, Hartford, New Brunswick E7M5L4
Contact us about this property
Highlights
Estimated valueThis is the price Wahi expects this property to sell for.
The calculation is powered by our Instant Home Value Estimate, which uses current market and property price trends to estimate your home’s value with a 90% accuracy rate.Not available
Price/Sqft$234/sqft
Monthly cost
Open Calculator
Description
This is the HOME youve been waiting forwhere every detail instantly Feels like HOME. Pull in from the driveway and step straight from your oversized Garage into a Mudroom with its own ½ Bath. To your left, discover a quiet wing with Den and a private Bedroomperfect for guests, in-laws or teens craving their own sanctuary. To your right, the Heart of the Home unfolds: Discover gleaming Hardwood Floors, leading to the Main-Floor Laundry Room, and a Chefs Dream Kitchen brimming with Custom Cabinetry, a colossal Island and Walk-in Pantry. The Dining area leads into a beautiful Cathedral Ceiling Solarium, which will be a favourite spot to take in morning coffees or entertain! Slide into the adjoining Family Room, warmed by a Woodstove, or stretch out in the Grand Living Room framed by large windows to enjoy sweeping country views! When its time to unwind, slip into the Luxurious Primary Suite, complete with Walk-in Closet and a ½-Bath Ensuite (WIC could be converted to a shower and or bath). A spacious 4 PCE Bathroom + another Bedroom complete the main floor! Built on a rock-solid concrete foundation and year-round comfort assured by a ducted heat pump, this extraordinary Bungalow perches atop its own Wooded Oasis. Mature trees, perennial gardens and a babbling brook enhance the serenity, while a TWO STOREY WORKSHOP with its own Woodstove adds endless possibilities. Rarely does a property so effortlessly blend warmth, privacy and sheer wow. First time on the market! (id:39198)
Property Details
Interior
Features
Main level Floor
Laundry room
5'2'' x 7'Foyer
5'2'' x 7'9''Bedroom
8'6'' x 11'7''Office
8'5'' x 11'7''Property History
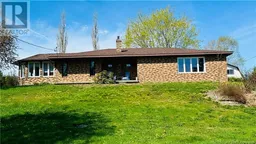 50
50
