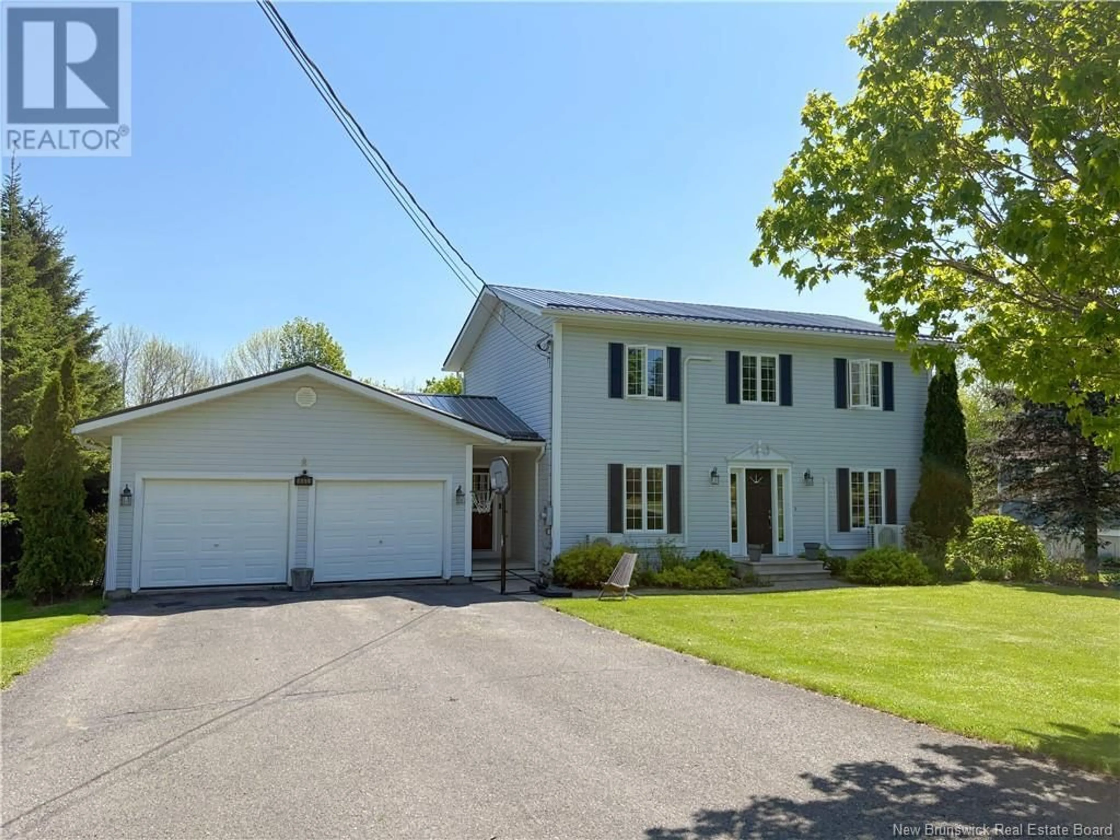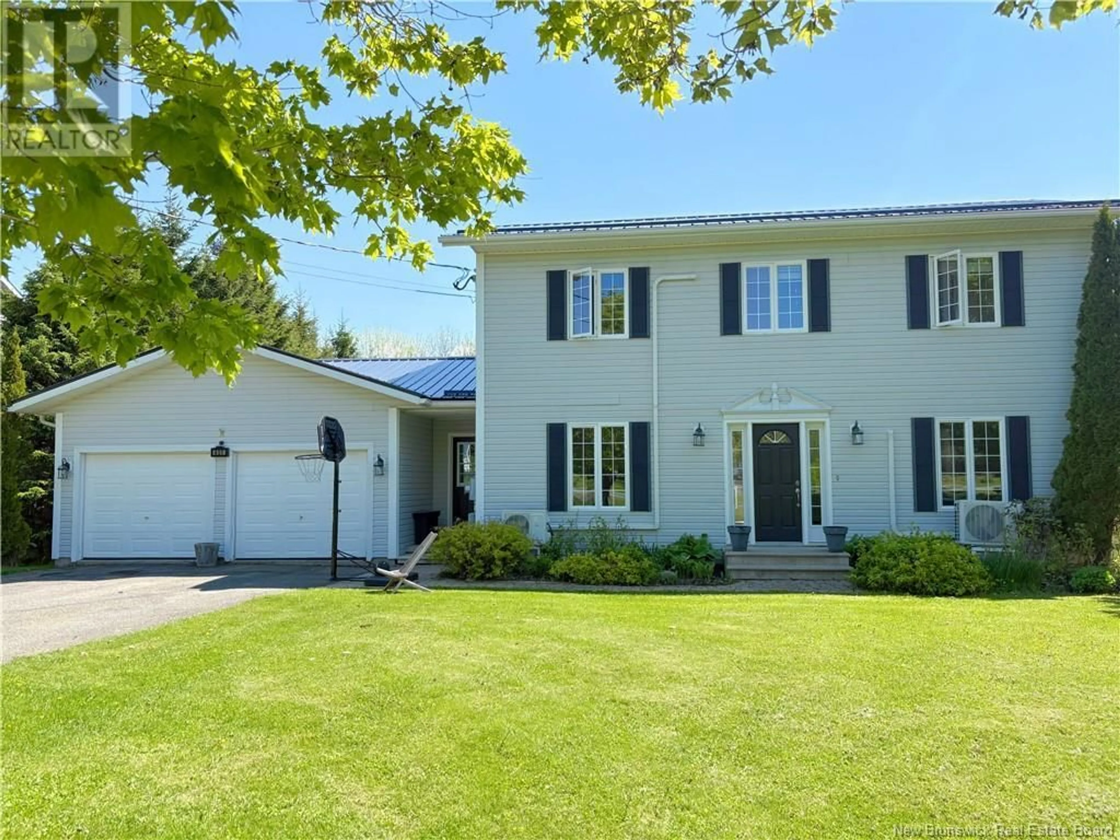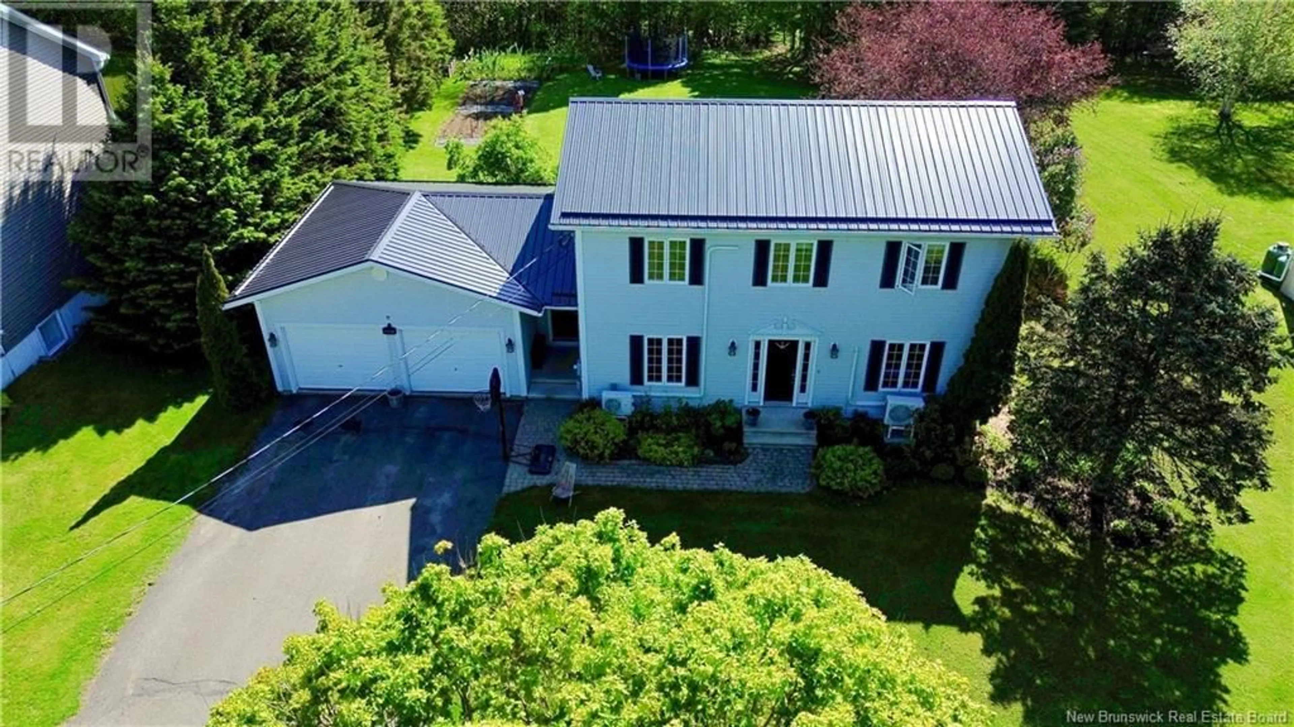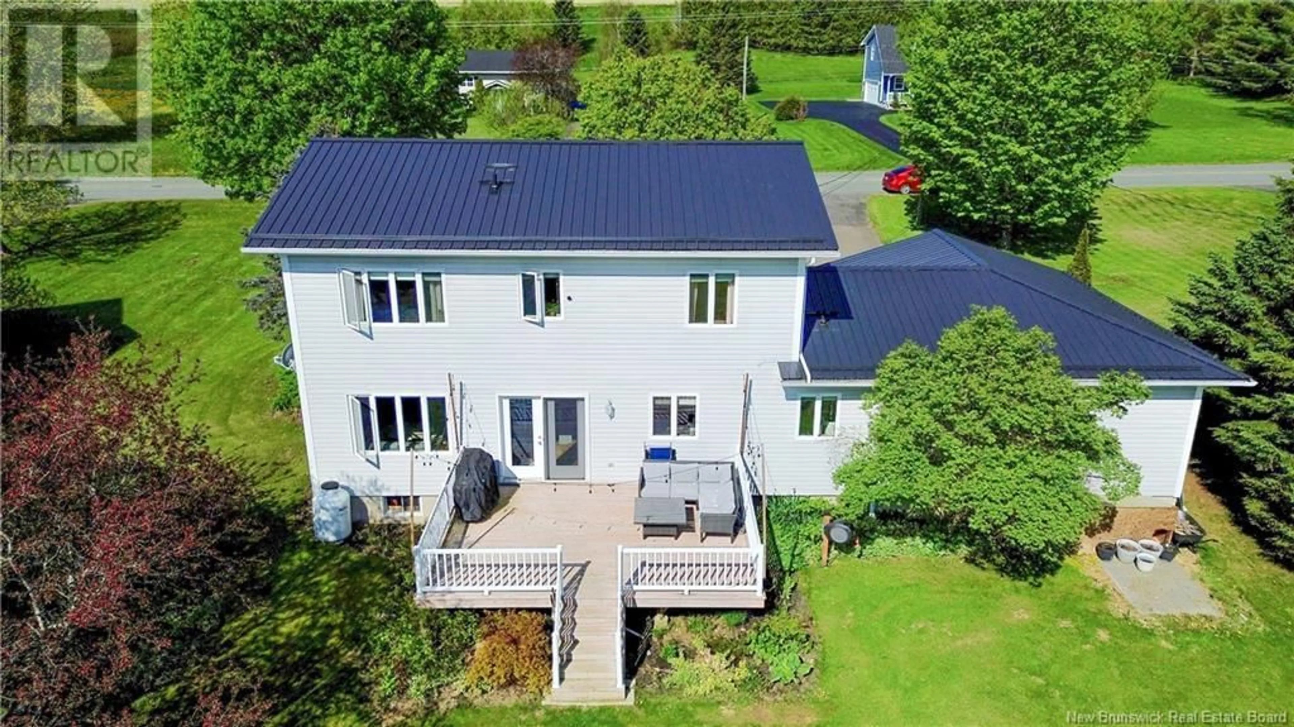451 RIVERVIEW DRIVE, Florenceville-Bristol, New Brunswick E7L3N1
Contact us about this property
Highlights
Estimated ValueThis is the price Wahi expects this property to sell for.
The calculation is powered by our Instant Home Value Estimate, which uses current market and property price trends to estimate your home’s value with a 90% accuracy rate.Not available
Price/Sqft$225/sqft
Est. Mortgage$2,018/mo
Tax Amount ()$4,233/yr
Days On Market22 days
Description
Stepping through the front door, it's like opening the pages of a beautiful magazine! Located in a highly sought-after area of the river valley, this 2 story home will have you scheduling the movers. Offering easy upkeep w/ it's vinyl siding & steel roof, all situated on a lovely 1.7-acre lot that slopes down to the Saint John River. You'll find a spacious, level backyard complete with a garden & raspberry bushes, easily accessible from a large back deck that connects the main living areas to this outdoor space. Inside, the entry area features a 1/2 bath & laundry off the attached 2 car garage. Leading into a bright and modern open-concept Kitchen, Dining, & Living area, where you can enjoy a panoramic view of the backyard. The main level also includes a cozy den w/a propane fireplace & custom built-ins, a welcoming foyer, & a formal dining room. Upstairs, the second level boasts a primary suite w/ it's own ensuite bath & walk-in closet, along with 2 additional bedrooms, a spacious landing, & a 2nd full bath. The basement level is equally impressive, featuring a large family room, an extra finished room currently used as a bedroom (window is not egress), & a storage room with it's own staircase leading to the garage for added safety & convenience. The gorgeous hardwood & ceramic flooring throughout the upper levels offer timeless appeal, complemented by numerous upgrades throughout the home. This wonderful property on is ready for your family to begin creating new memories. (id:39198)
Property Details
Interior
Features
Basement Floor
Recreation room
12'4'' x 19'8''Bonus Room
10'8'' x 11'8''Property History
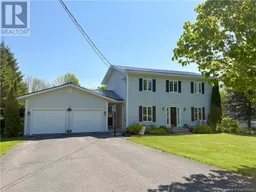 50
50
