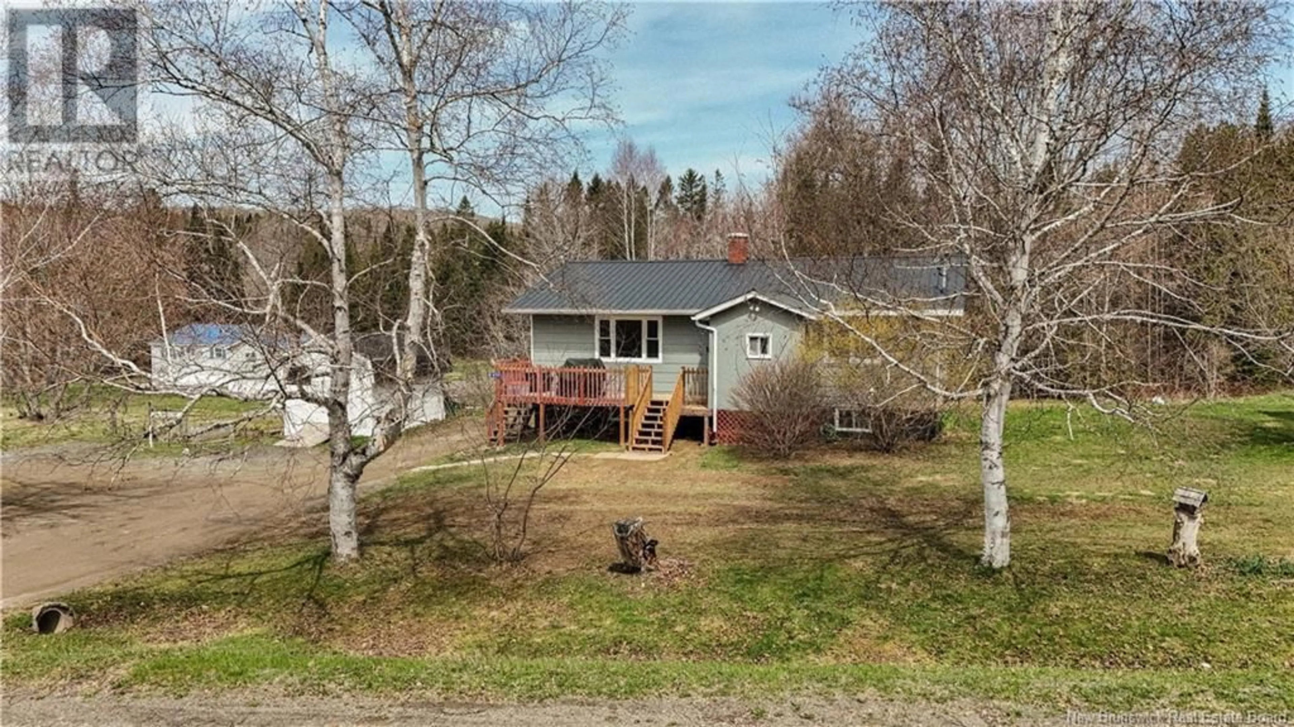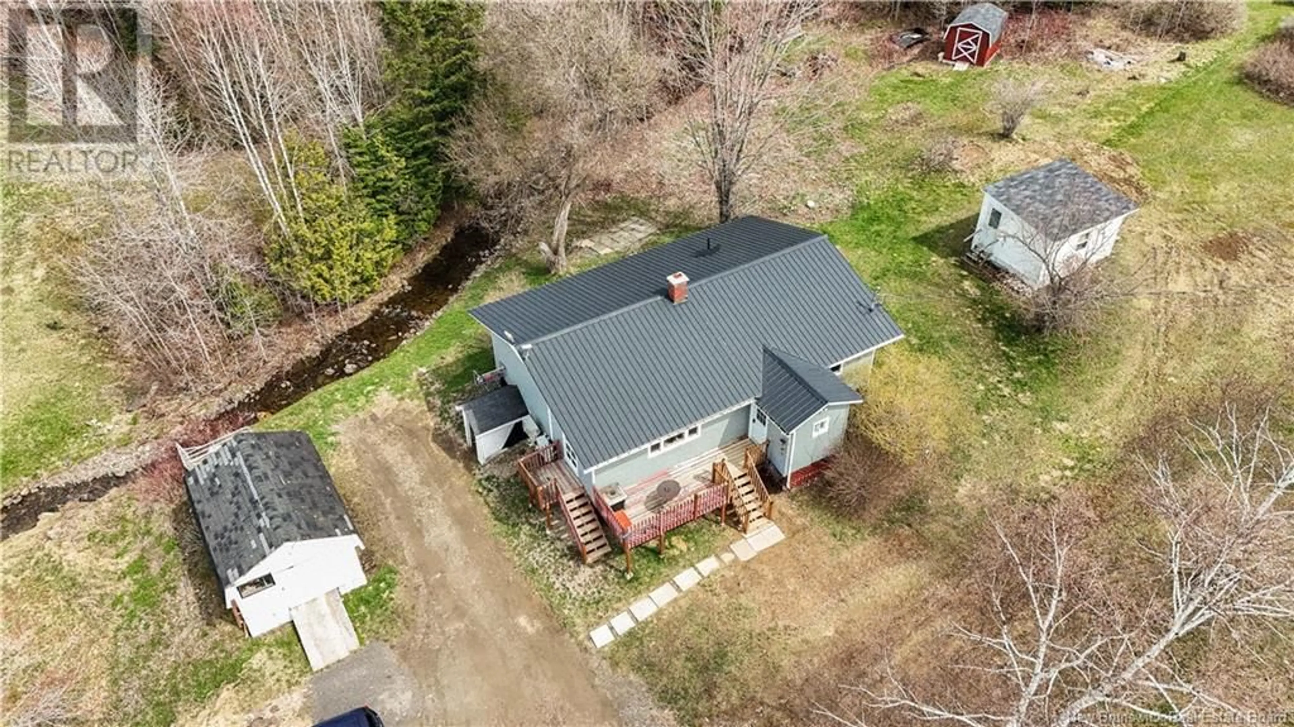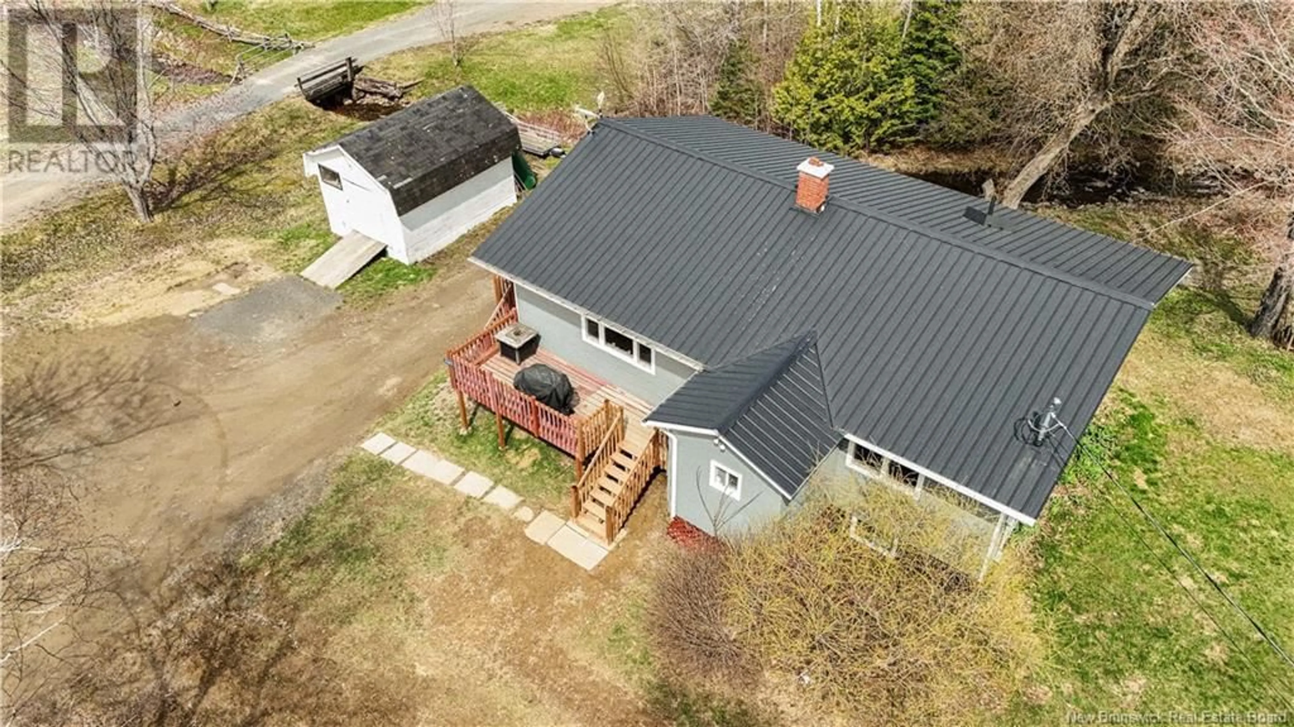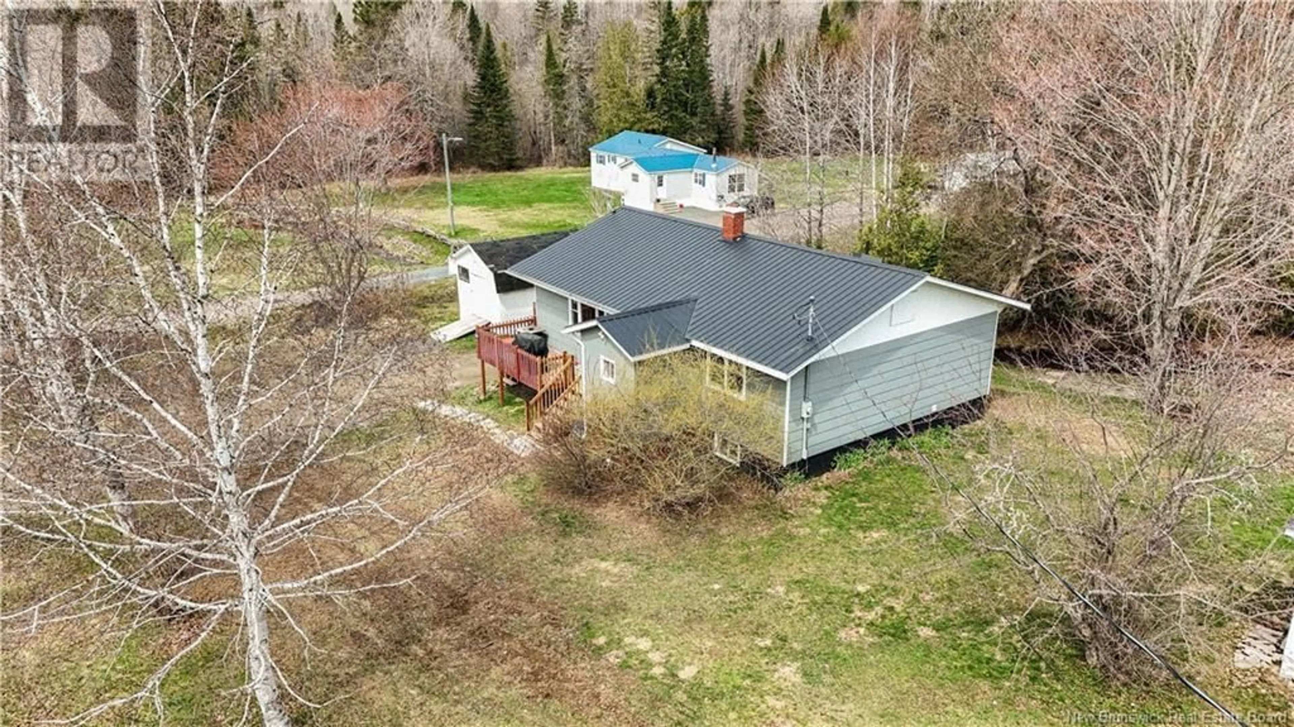449 OAKLAND ROAD, Oakland, New Brunswick E7L4L3
Contact us about this property
Highlights
Estimated ValueThis is the price Wahi expects this property to sell for.
The calculation is powered by our Instant Home Value Estimate, which uses current market and property price trends to estimate your home’s value with a 90% accuracy rate.Not available
Price/Sqft$277/sqft
Est. Mortgage$966/mo
Tax Amount ()$1,447/yr
Days On Market1 day
Description
Welcome to peaceful country living not far from town! This charming 3-bedroom, now 2 full-bathroom bungalow in Oakland offers the perfect blend of space, comfort, and convenience for families or anyone seeking a quieter lifestyle. Set on a generous lot, almost a full acre, the home features a bright layout, new paint throughout, new exterior stairwell to the deck, new painted exterior, new fully-finished basement with a room currently being used as a 4th bedroom, new full bathroom in basement, and a spacious kitchen with plenty of storage. 3 sizeable bedrooms are ideal for kids, guests, or a home office on the main level. A ductless mini-split will keep you warm in the winter and cool in the summer! Step outside and enjoy the wide open yard, perfect for gardening, play, or simply relaxing. With Florenceville-Bristol just 10 minutes away and Hartland only 10-15 minutes by car, youre never far from schools, shops, and amenities. Whether youre upsizing, downsizing, or buying your first home, this move-in-ready bungalow checks all the boxes for rural comfort close to town. Additional photos to be added to listing. Tour this property virtually using the 3-D Matterport virtual tour in the link on the listing! Schedule a private viewing today with your favourite REALTOR®! (id:39198)
Property Details
Interior
Features
Basement Floor
Laundry room
6'3'' x 11'5''3pc Bathroom
7'1'' x 9'0''Recreation room
17'3'' x 23'10''Bedroom
11'4'' x 13'11''Property History
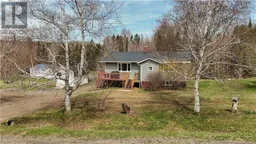 29
29
