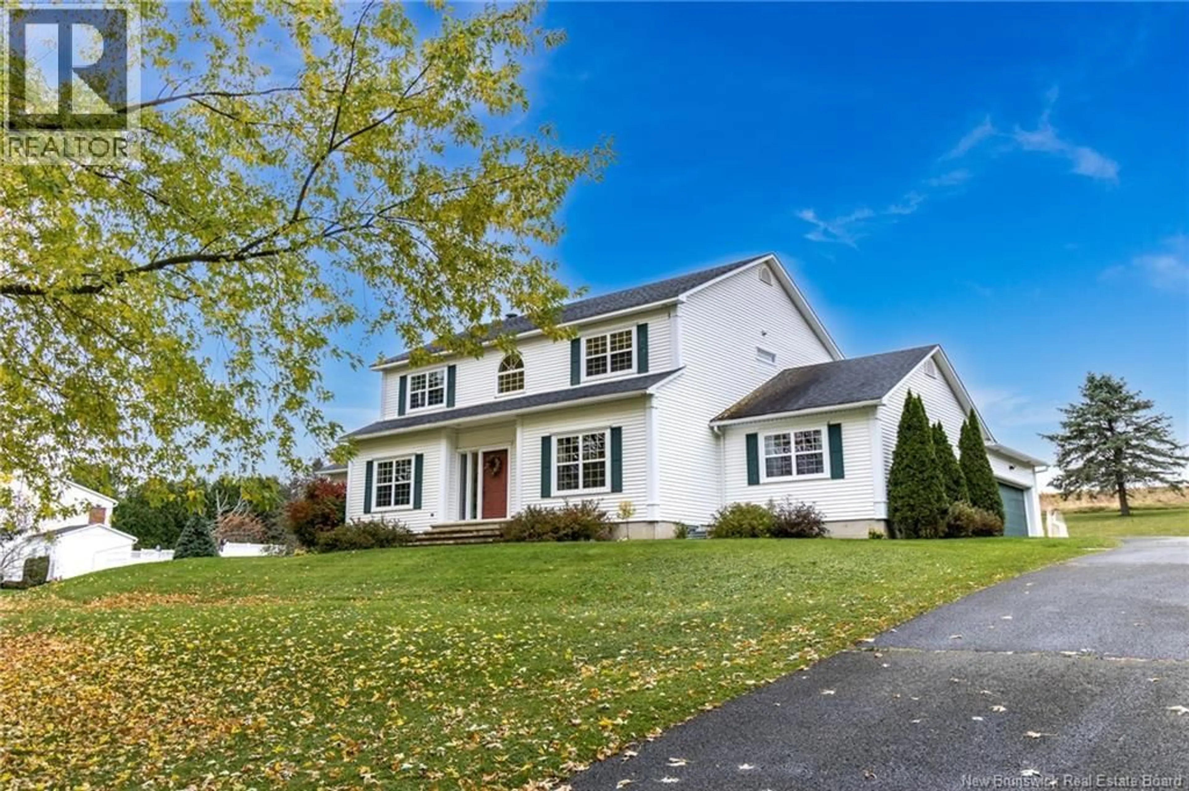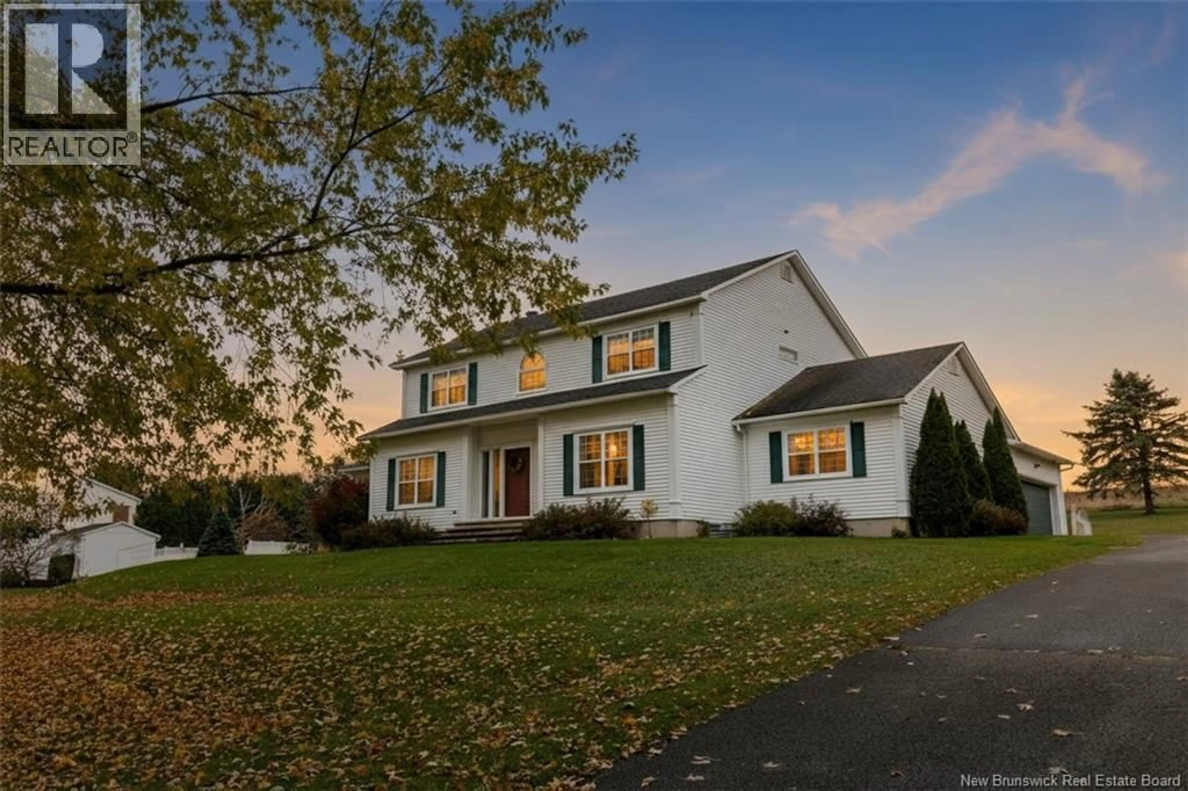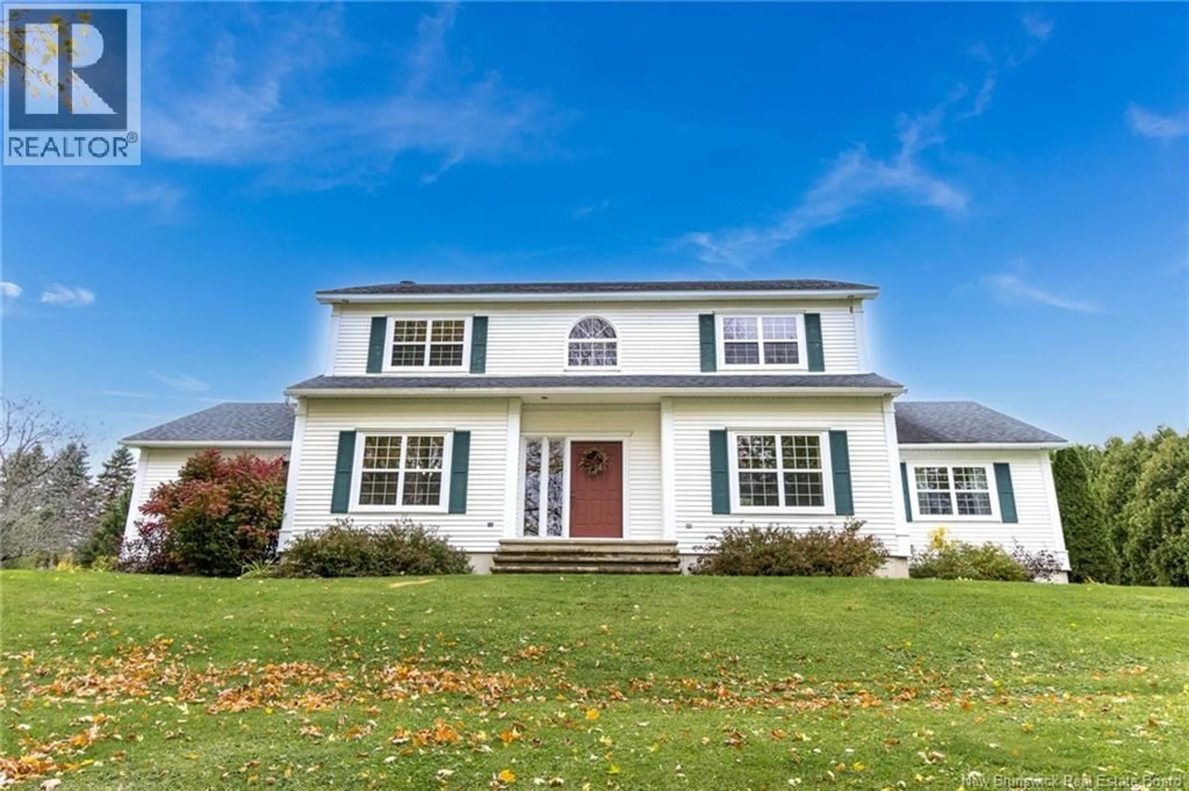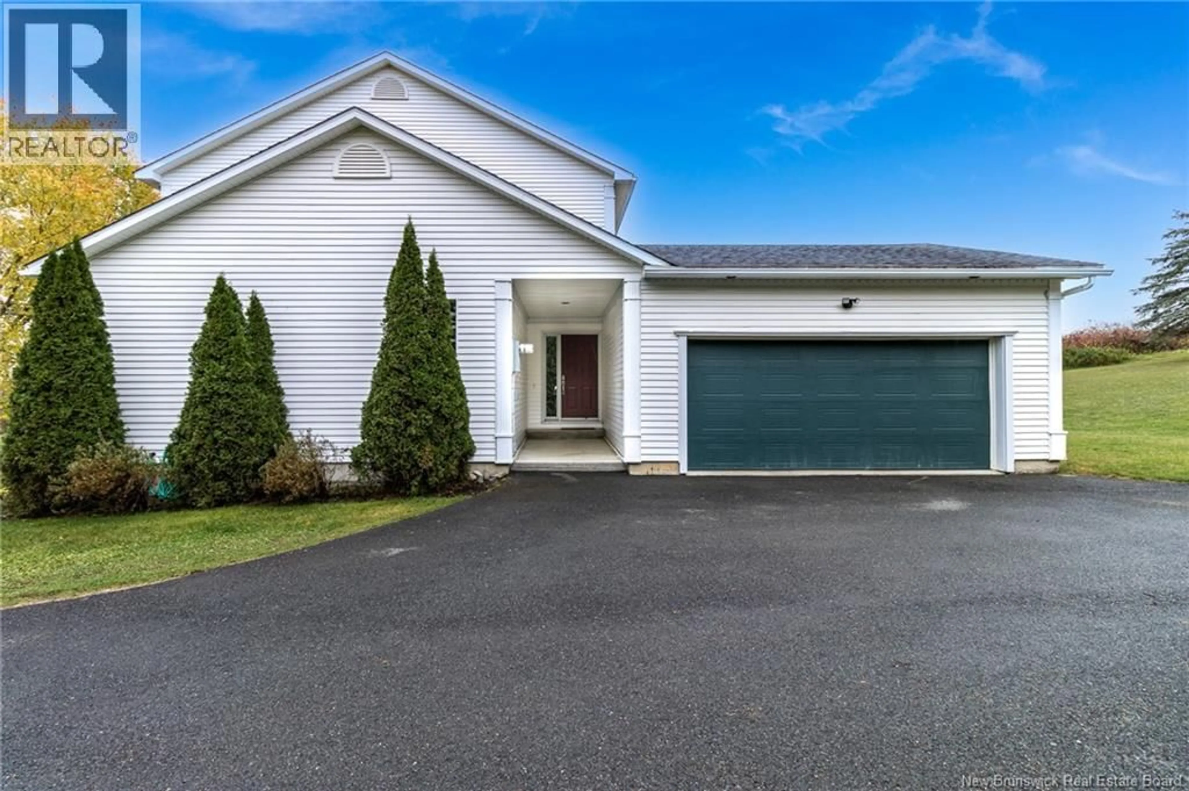420 RVIERVIEW DRIVE, Florenceville-Bristol, New Brunswick E7L3M9
Contact us about this property
Highlights
Estimated valueThis is the price Wahi expects this property to sell for.
The calculation is powered by our Instant Home Value Estimate, which uses current market and property price trends to estimate your home’s value with a 90% accuracy rate.Not available
Price/Sqft$140/sqft
Monthly cost
Open Calculator
Description
Welcome to this impressive executive home, offering space, style, and comfort for the whole family. With 5 bedrooms and 4 bathrooms, this property combines elegant design with functional living. The main floor features a spacious bedroom with its own ensuite, a stunning open-concept kitchen and dining area with patio doors leading to the back deck, and a separate formal dining room for special occasions. Youll also find an office, convenient main-floor laundry, and a ½ bath. The showstopping 360-degree fireplace with a wood elevator anchors the beautiful living room, complete with patio doors opening to the private backyard. A separate sitting room and grand staircase lead to the upper level, where four generous bedrooms await, including a luxurious primary suite with a private ensuite and his-and-hers closets. The lower level adds even more living space, featuring a large rec room with ½ bath, gym area, utility room, and additional storage. With an attached garage, a paved driveway and a great backyard for entertaining or relaxing, this home truly has it all. (id:39198)
Property Details
Interior
Features
Second level Floor
Bedroom
12'5'' x 14'7''Bedroom
10' x 9'11''Bath (# pieces 1-6)
10' x 6'6''Ensuite
6'2'' x 10'8''Property History
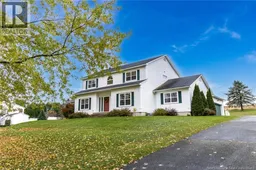 49
49
