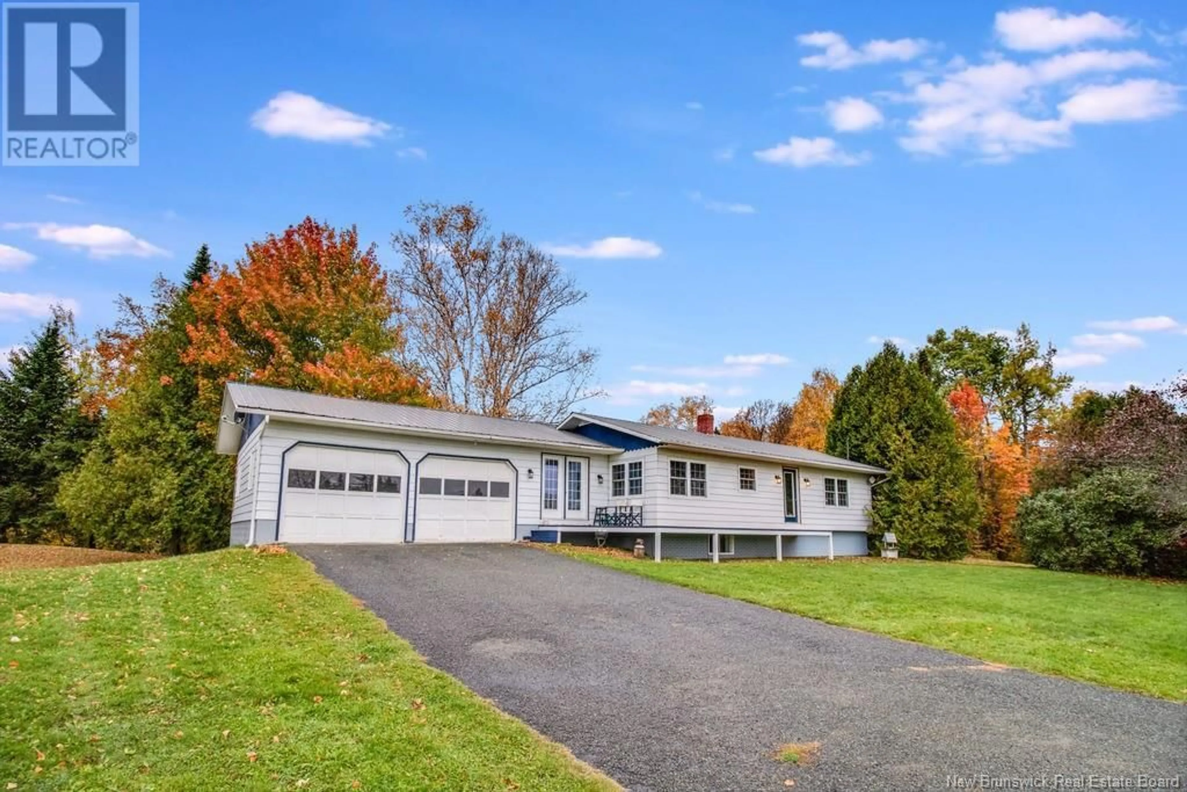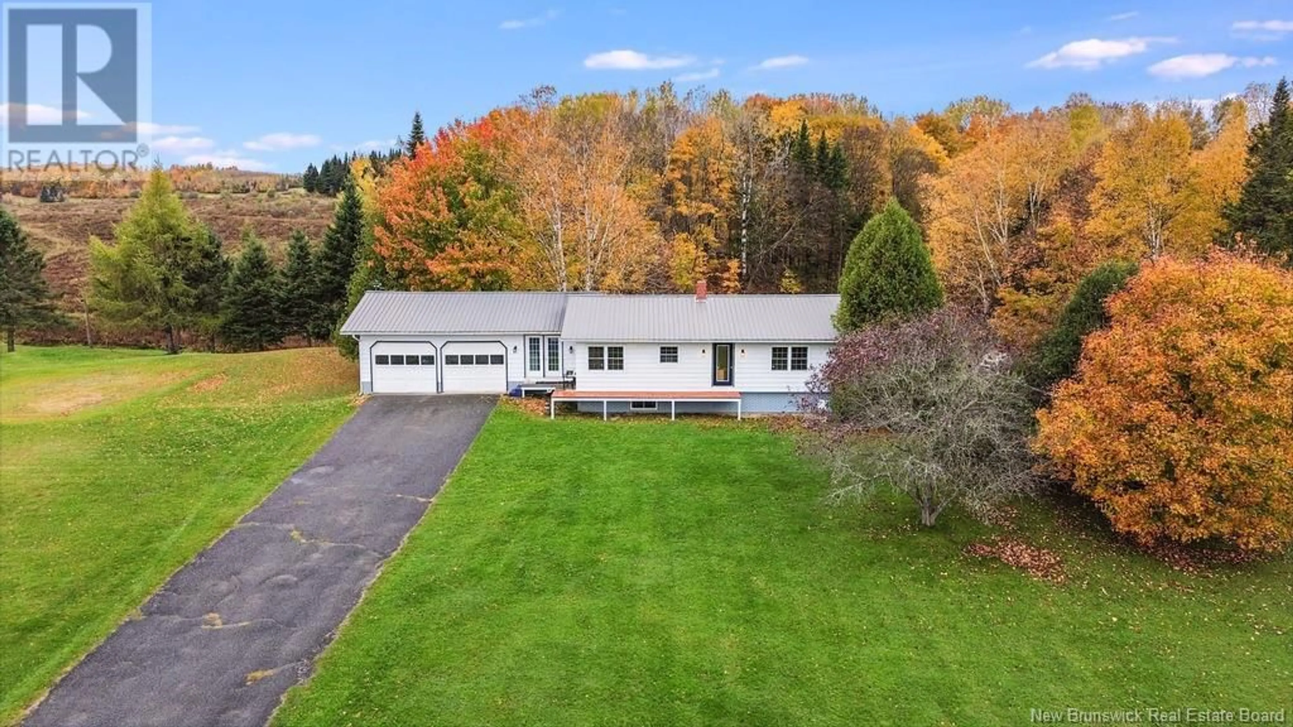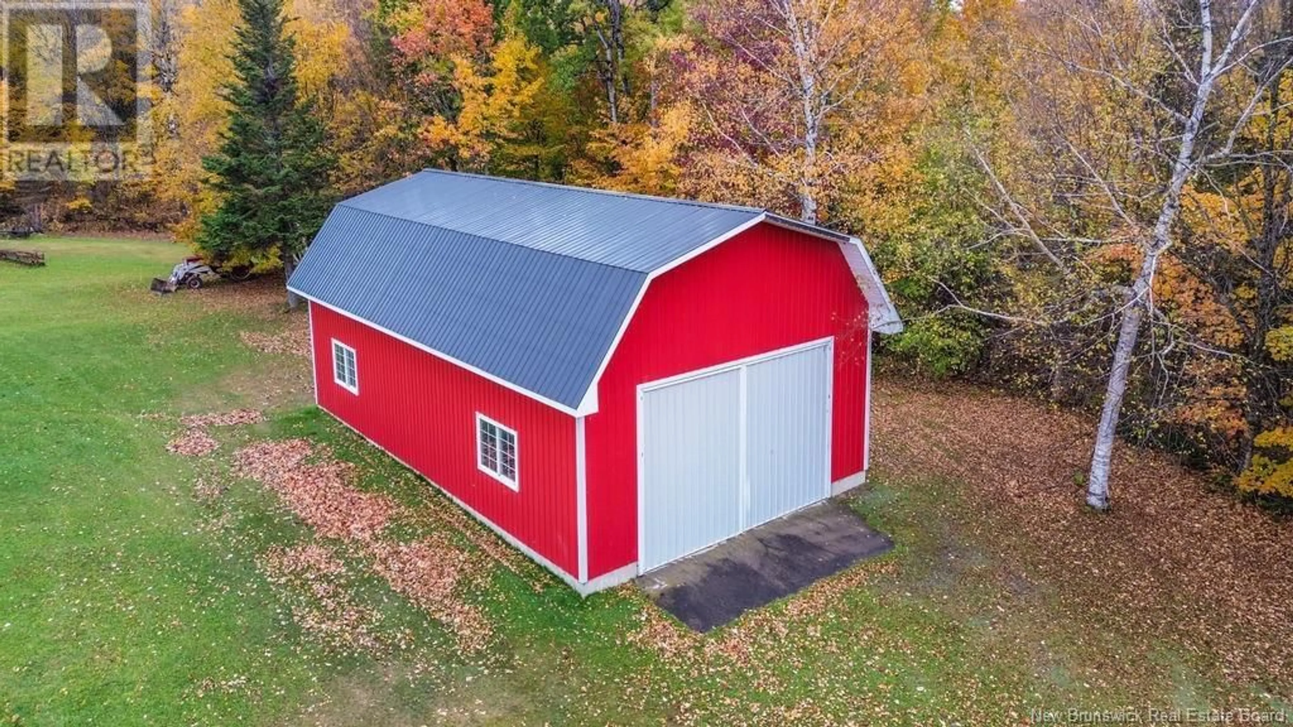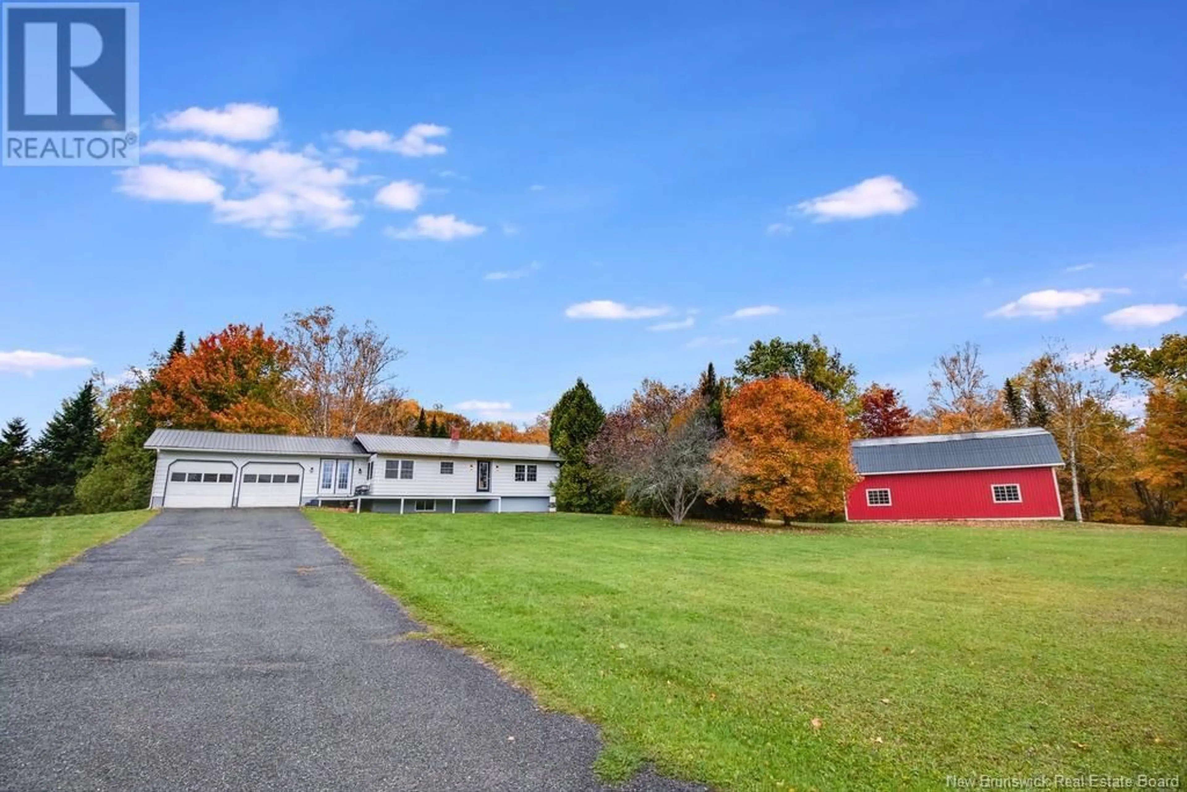
3901 560 Route, Knoxford, New Brunswick E7K2R5
Contact us about this property
Highlights
Estimated ValueThis is the price Wahi expects this property to sell for.
The calculation is powered by our Instant Home Value Estimate, which uses current market and property price trends to estimate your home’s value with a 90% accuracy rate.Not available
Price/Sqft$304/sqft
Est. Mortgage$1,353/mo
Tax Amount ()-
Days On Market105 days
Description
This spacious 4-bedroom home offers the perfect blend of rural charm and convenience. With 3 bedrooms on the upper level and 1 on the lower, theres ample space for the whole family. The large kitchen comes equipped with a fridge, stove, and dishwasher, making meal prep easy. A welcoming entryway features a washer and dryer for added convenience. The property boasts modern upgrades, including a durable metal roof and energy-efficient mini split heating system, as well as a concrete septic system. Outside, youll find an attached 2-car garage, a paved driveway, and a versatile barn/garage built in 2010. The expansive 30x50 barn, with a 14-foot-high door large enough to accommodate a tractor/trailer or 18-wheeler, provides ample space for stables, feed storage, and equipment, with room for multiple horses or other livestock. Located in a peaceful rural setting, yet just minutes from Centreville and only 15 minutes to McCain International, this home provides country living with easy access to amenities. (id:39198)
Property Details
Interior
Features
Basement Floor
Bedroom
10'7'' x 16'2''Bath (# pieces 1-6)
5'0'' x 8'0''Property History
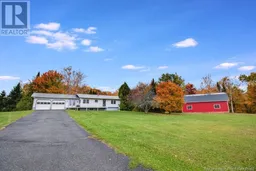 48
48

