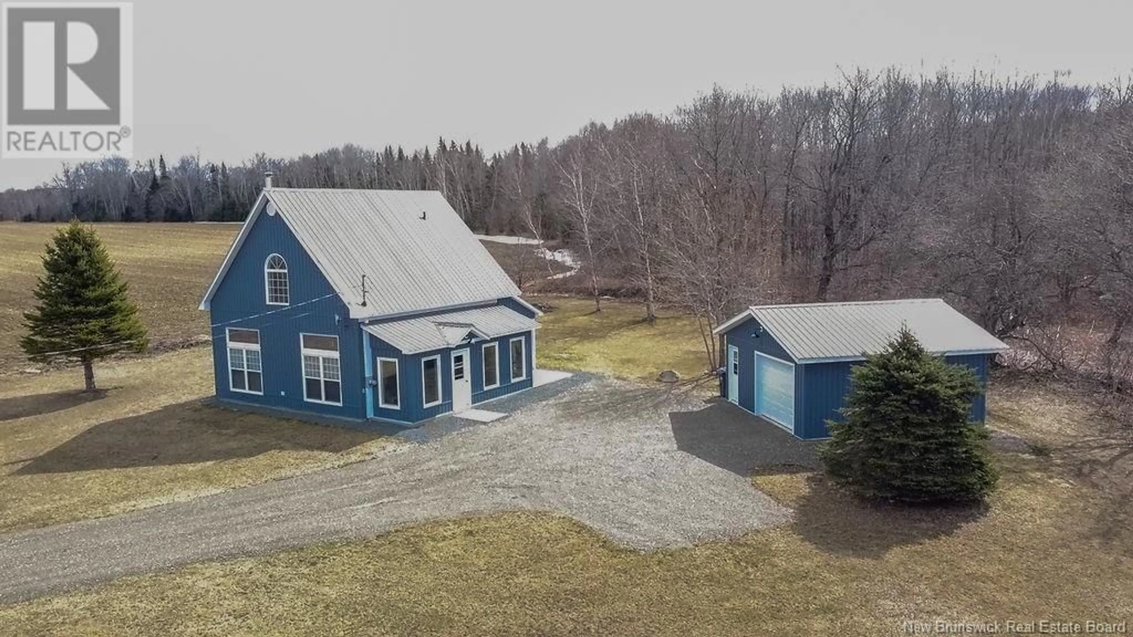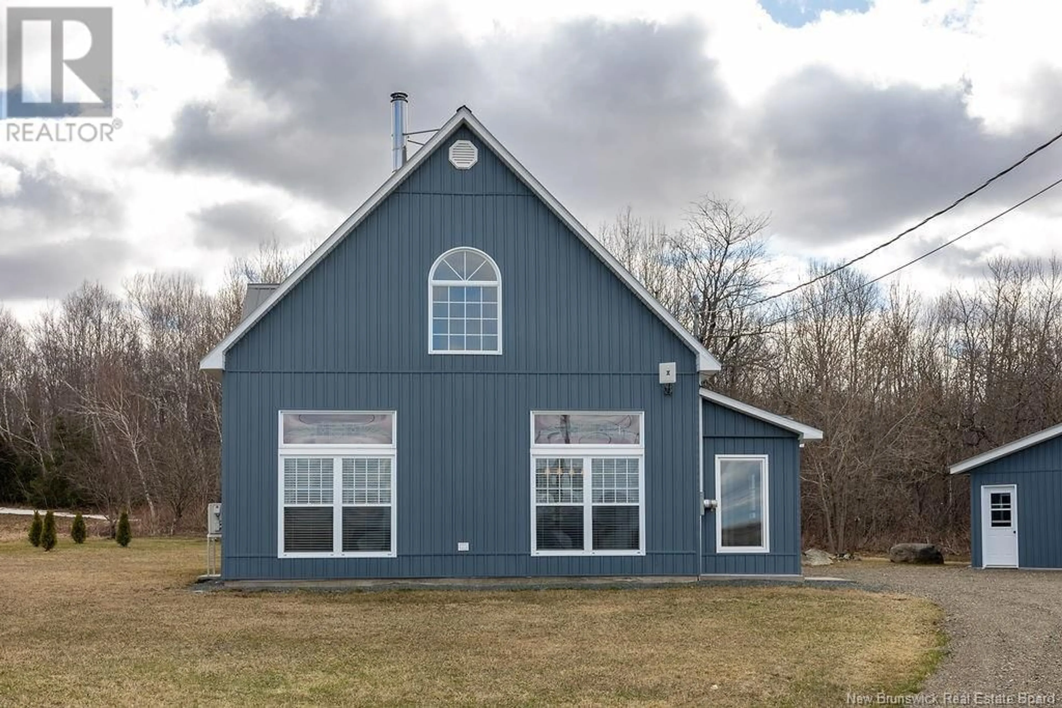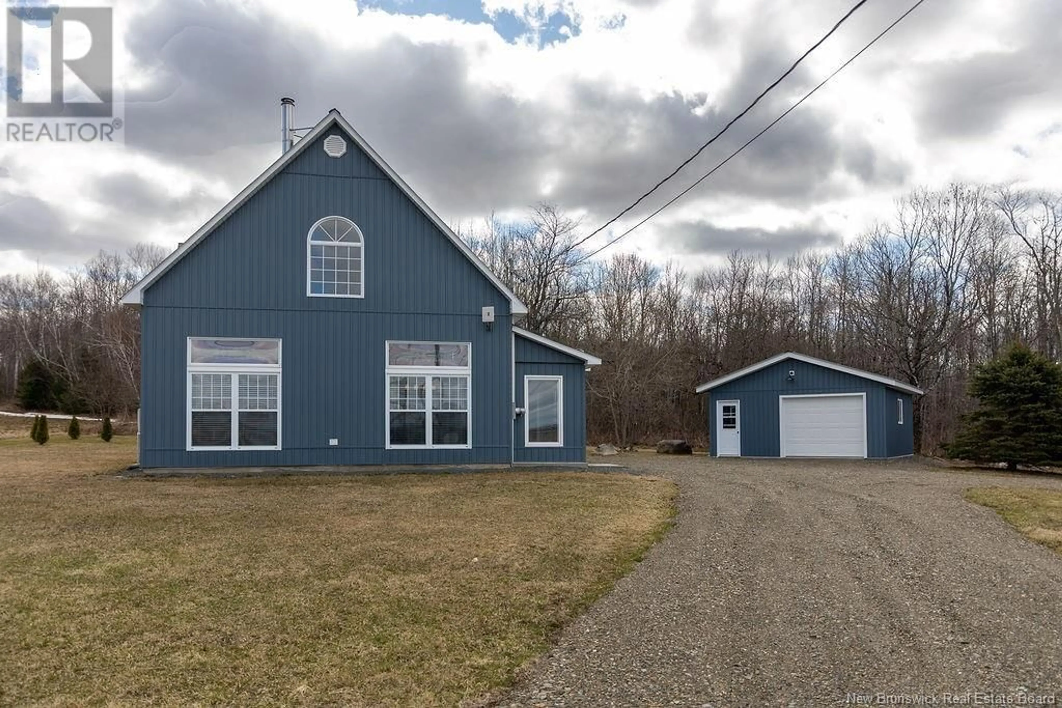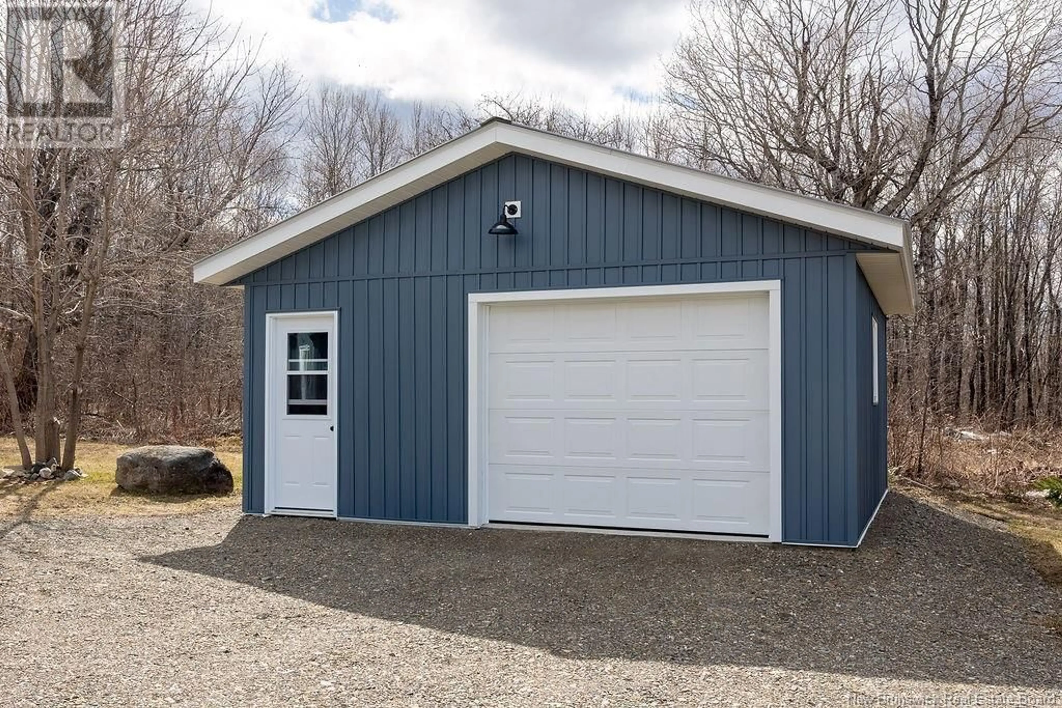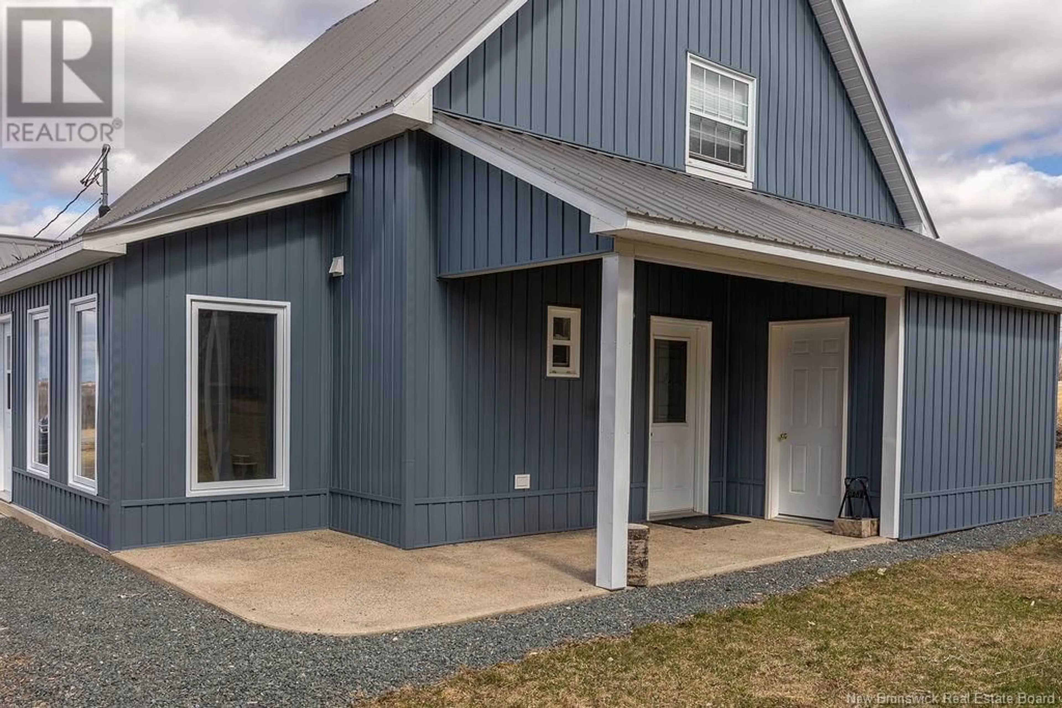38 JOHNVILLE ROAD, Johnville, New Brunswick E7J1H8
Contact us about this property
Highlights
Estimated valueThis is the price Wahi expects this property to sell for.
The calculation is powered by our Instant Home Value Estimate, which uses current market and property price trends to estimate your home’s value with a 90% accuracy rate.Not available
Price/Sqft$290/sqft
Monthly cost
Open Calculator
Description
Welcome to your countryside retreat! This beautifully updated open-concept home sits on a peaceful one-acre lot with sweeping views of rolling hills, farmland, and Moose Mountainbreathtaking scenery in every direction. Inside, youll find cathedral ceilings, stained glass windows, and an abundance of natural light. The cozy kitchen features freshly painted cabinets, and the two-bedroom layout includes a spacious loftperfect for a guest room, home office, or creative studio. Enjoy the comfort of a newly enclosed three-season mudroom, a sheltered patio, and a crushed stone driveway with plenty of turnaround space. The oversized garage is brand new, and the home is heated with a new TrueNorth woodstove, ductless heat pump, and electric baseboards. A GenerLink system is installed, allowing you to hook your generator directly to the power meter for quick, easy backup power. All appliances, garden tools, generator, riding lawnmower, and snowblower are includedthe vendor is willing to include furniture as well. Move-in ready and just 10 minutes from all amenitiesthis home offers the perfect blend of comfort, convenience, and country charm. (id:39198)
Property Details
Interior
Features
Second level Floor
Loft
15'0'' x 16'0''Property History
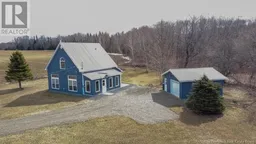 43
43
