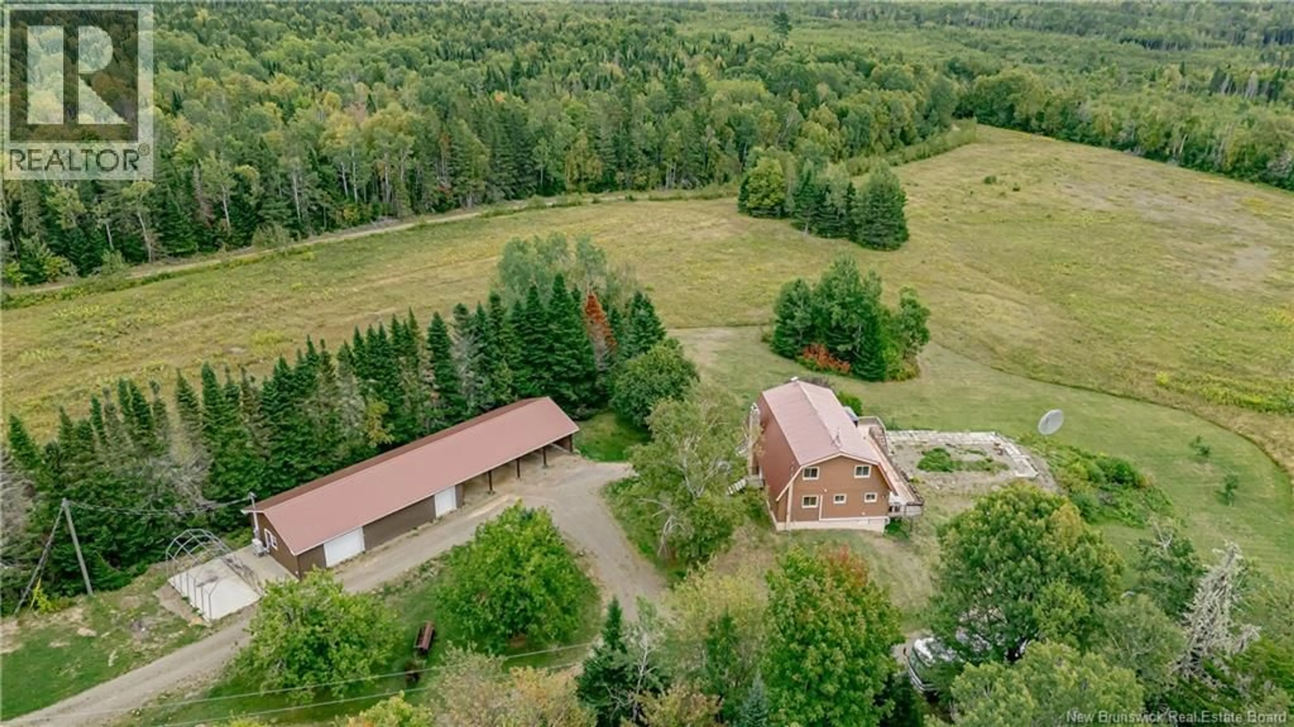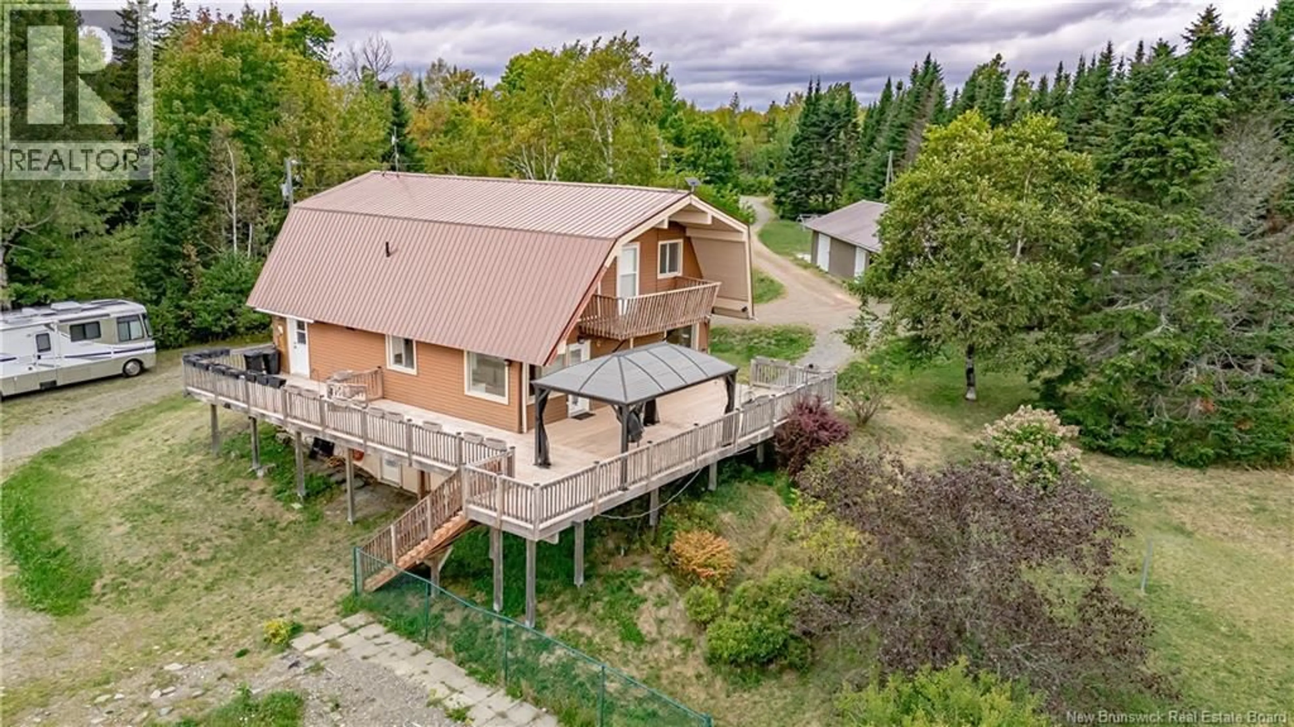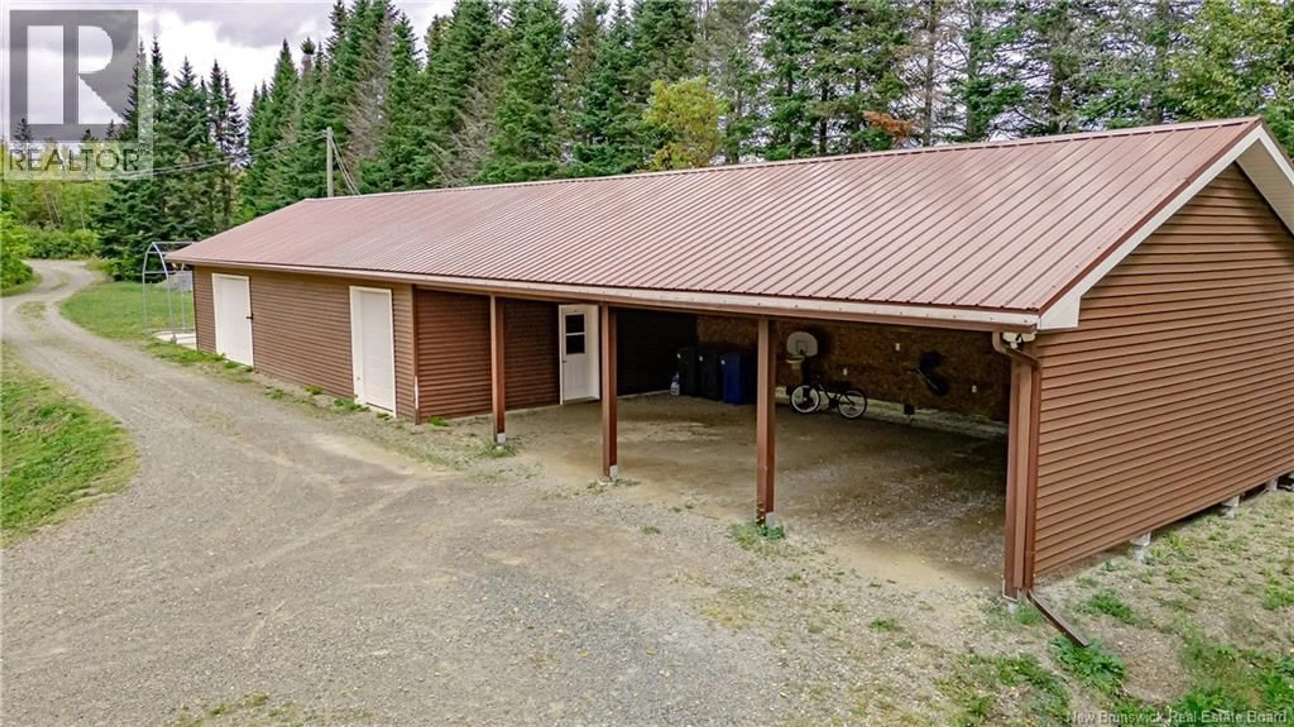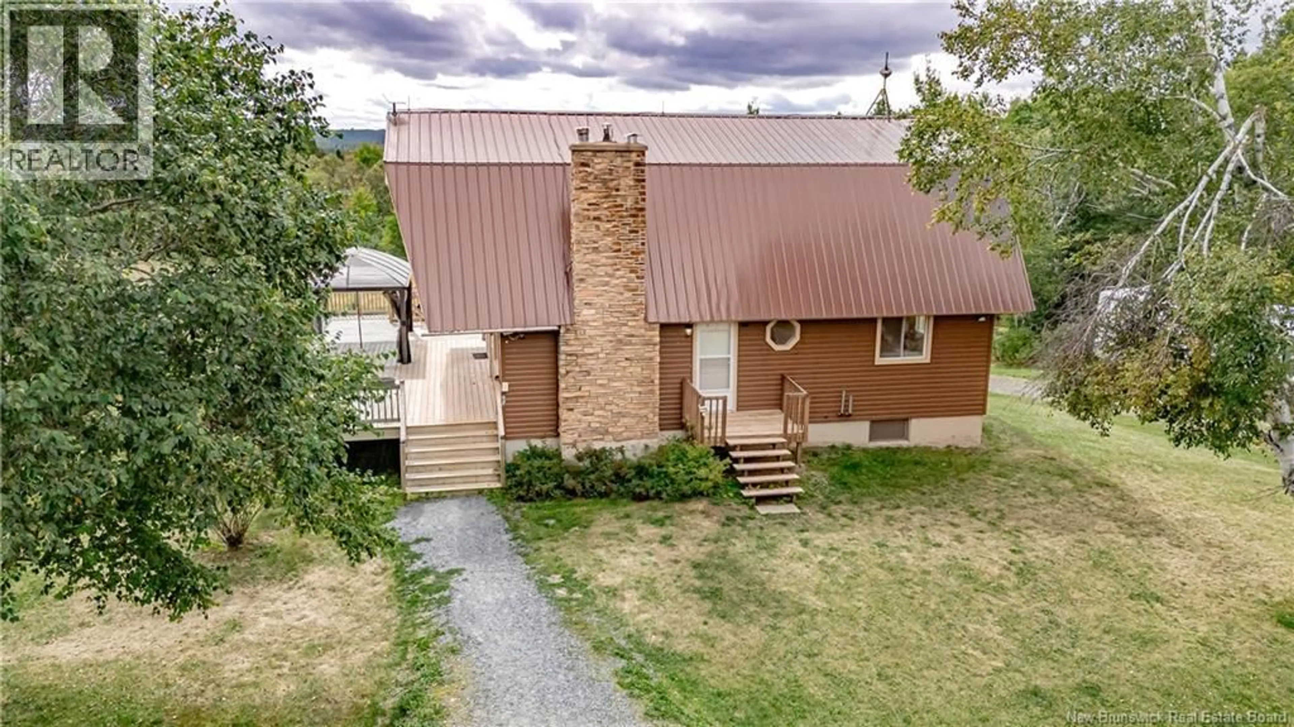378 BRIGHTON CROSS RD, East Brighton, New Brunswick E7P2J5
Contact us about this property
Highlights
Estimated valueThis is the price Wahi expects this property to sell for.
The calculation is powered by our Instant Home Value Estimate, which uses current market and property price trends to estimate your home’s value with a 90% accuracy rate.Not available
Price/Sqft$235/sqft
Monthly cost
Open Calculator
Description
Find peace, tranquility, and privacy in this beautifully renovated chalet style home, all on over 98 acres. Welcome to 378 Brighton Cross Rd, conveniently located 15-20 mins from Hartland amenities including grocery store, school and hospital. With breathtaking views, this property is a homesteaders dream. Extensively renovated, from top to bottom, every detail has been taken into account. A stunning new IKEA kitchen with new floors greats you as you walk through the door. Cupboards and counters are never-ending as you walk through into the new laundry room which also has exceptional built-in storage. Transition through into the gorgeous living room with new vinyl plank flooring that spans the entire home. The charming hearth encompasses a pellet stove that offers a cozy warmth during the cold winter days. The main floor also offers a brand new half bath off of the living room, a huge pantry for additional storage and, the massive primary bedroom with ensuite including new vanity. Upstairs, the extra-wide hallway gives way to an additional 4 bedrooms, all freshly painted, with new closet doors, new flooring and the main bath with new vanity. A huge walk-in close and balcony add extra touches to the 5th bedroom. The 3 bay heated & insulated garage with attached 4-bay car port, ensures that, not only is there room for all of the vehicles and toys but, is also perfect for the handyman and for those looking for a homesteading opportunity. This is a slice of paradise. (id:39198)
Property Details
Interior
Features
Second level Floor
Other
8'6'' x 5'3''Bedroom
12'8'' x 11'6''Bedroom
15'7'' x 12'0''Bedroom
14'2'' x 8'7''Property History
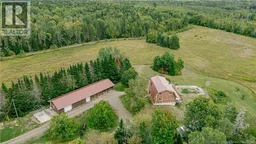 50
50
