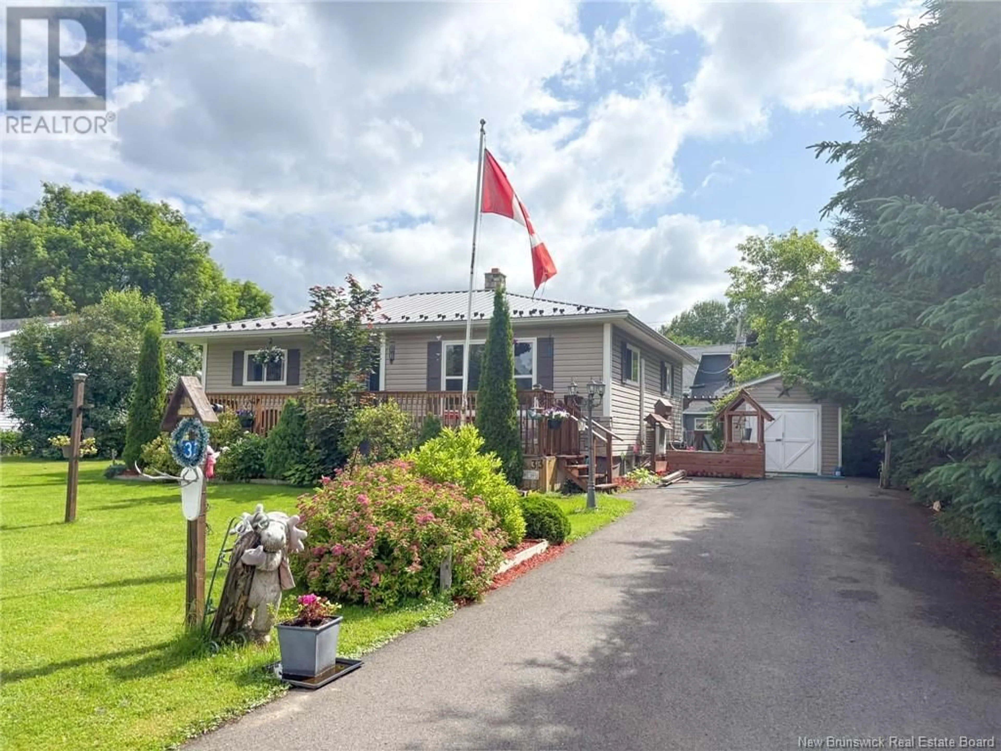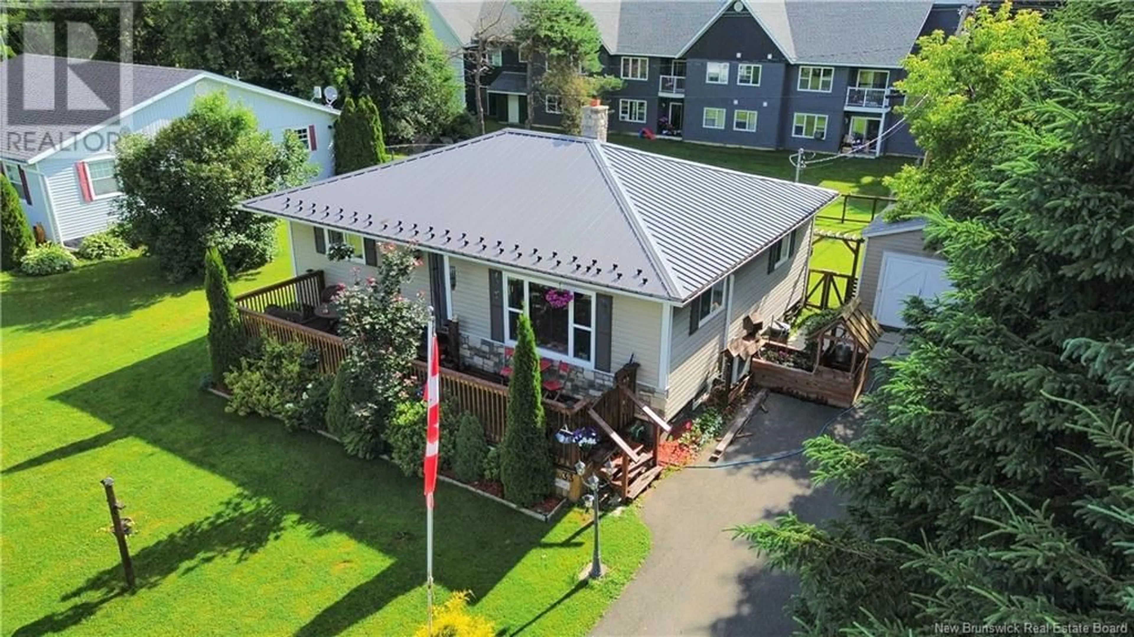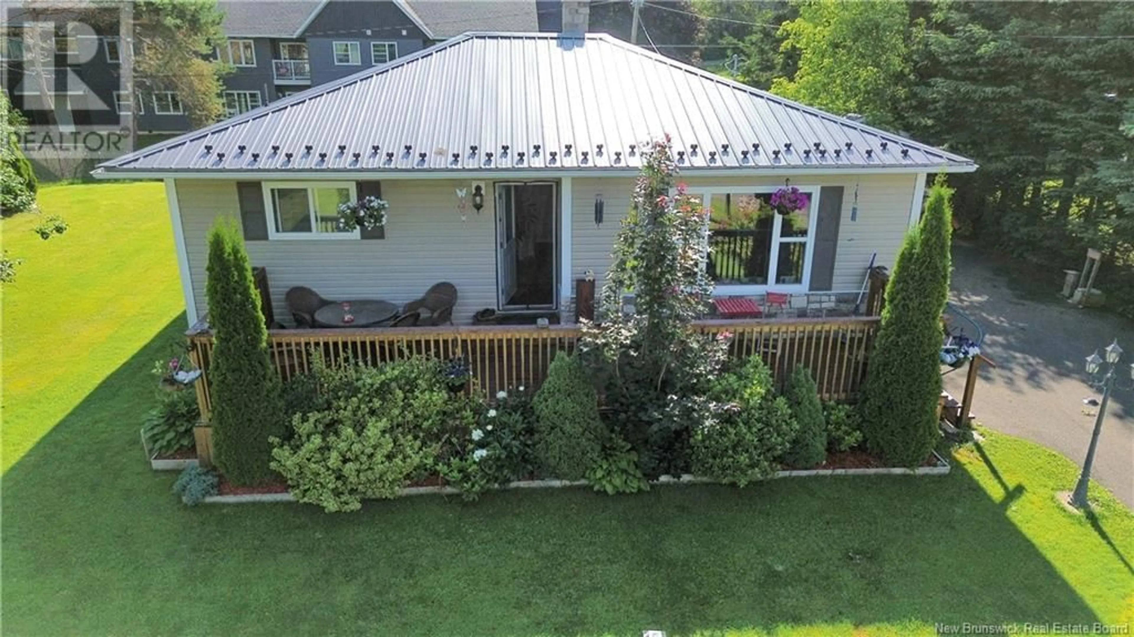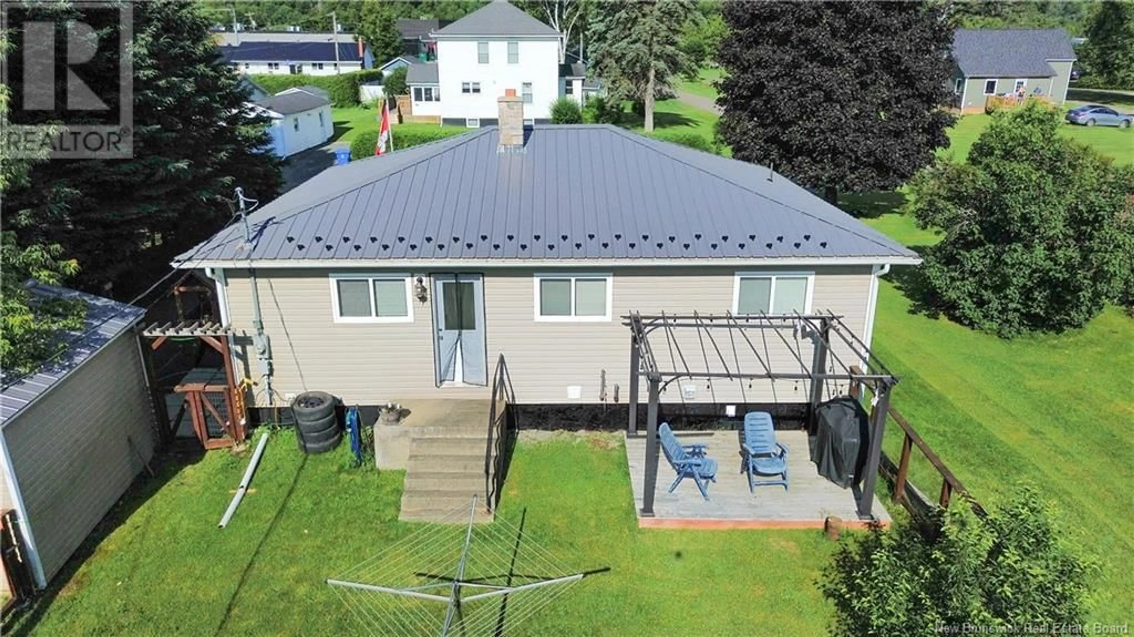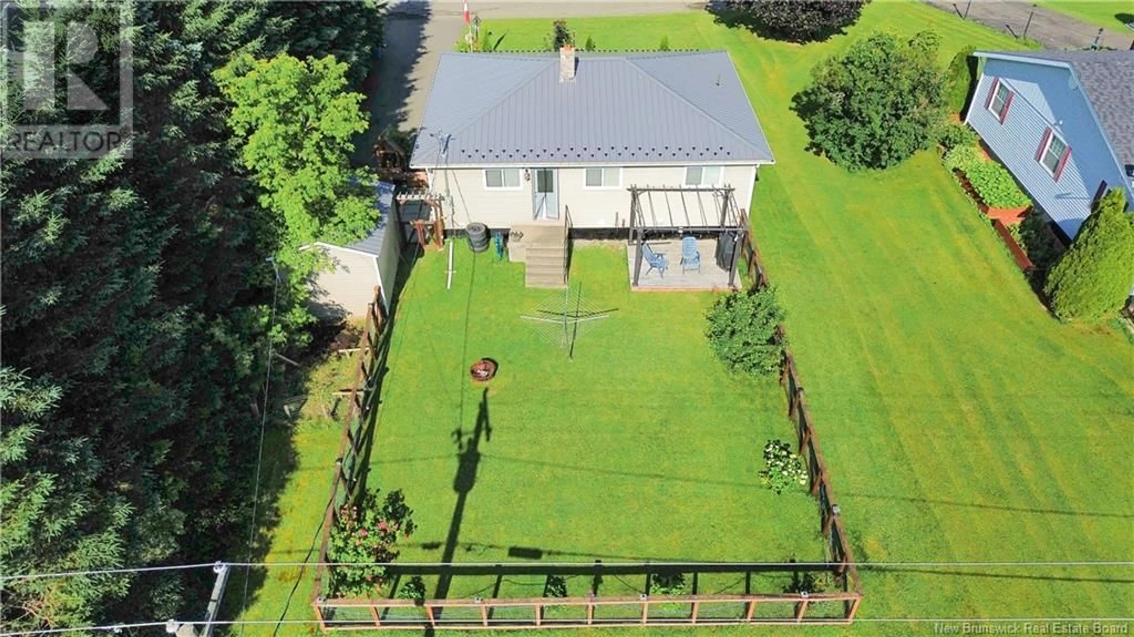33 CENTENNIAL CRESCENT, Florenceville-Bristol, New Brunswick E7L1Z4
Contact us about this property
Highlights
Estimated valueThis is the price Wahi expects this property to sell for.
The calculation is powered by our Instant Home Value Estimate, which uses current market and property price trends to estimate your home’s value with a 90% accuracy rate.Not available
Price/Sqft$236/sqft
Monthly cost
Open Calculator
Description
Welcome to this well-maintained bungalow nestled in the heart of the picturesque town of Florenceville-Bristol. This inviting home features 3 bedrooms and 1 bathroom on the main floor, along with a spacious kitchen and bright, cozy living roomperfect for family living or entertaining guests. The lower level offers a family room, laundry area, storage, and a utility room, providing plenty of space and functionality for your everyday needs. Enjoy the outdoors with a fenced-in backyard, backyard deck for bar-b-ques, paved driveway, and a charming front deck ideal for relaxing or greeting neighbors. The home is equipped with electric baseboard heating, oil-forced air furnace, and a heat pump, ensuring comfort year-round. All appliances included. Conveniently located within walking distance to the Carleton Civic Centre, bank, library, drug store, McCain Foods, and the beautiful boardwalk along the St. John River. Dont miss your chance to own a delightful home in one of New Brunswicks most scenic small towns. Book your showing today! Please note that pictures above built in bed frame in both bedrooms are actuall windows. (id:39198)
Property Details
Interior
Features
Basement Floor
Utility room
12'11'' x 21'1''Storage
7'8'' x 10'9''Laundry room
12'3'' x 12'3''Family room
10'7'' x 25'7''Property History
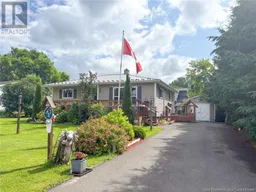 50
50
