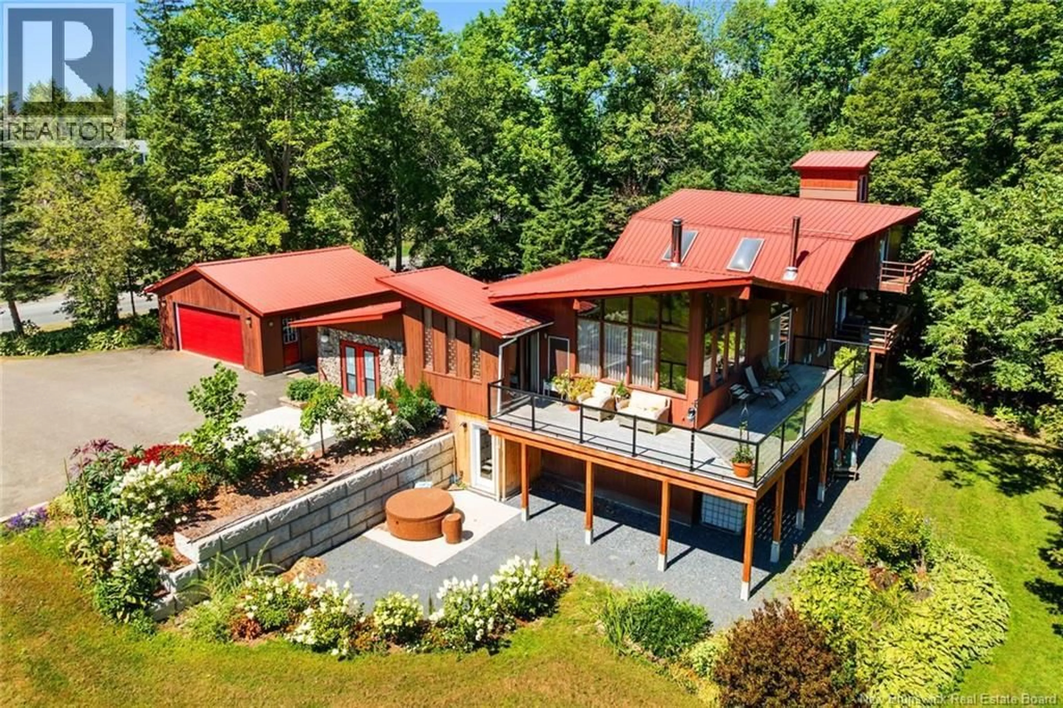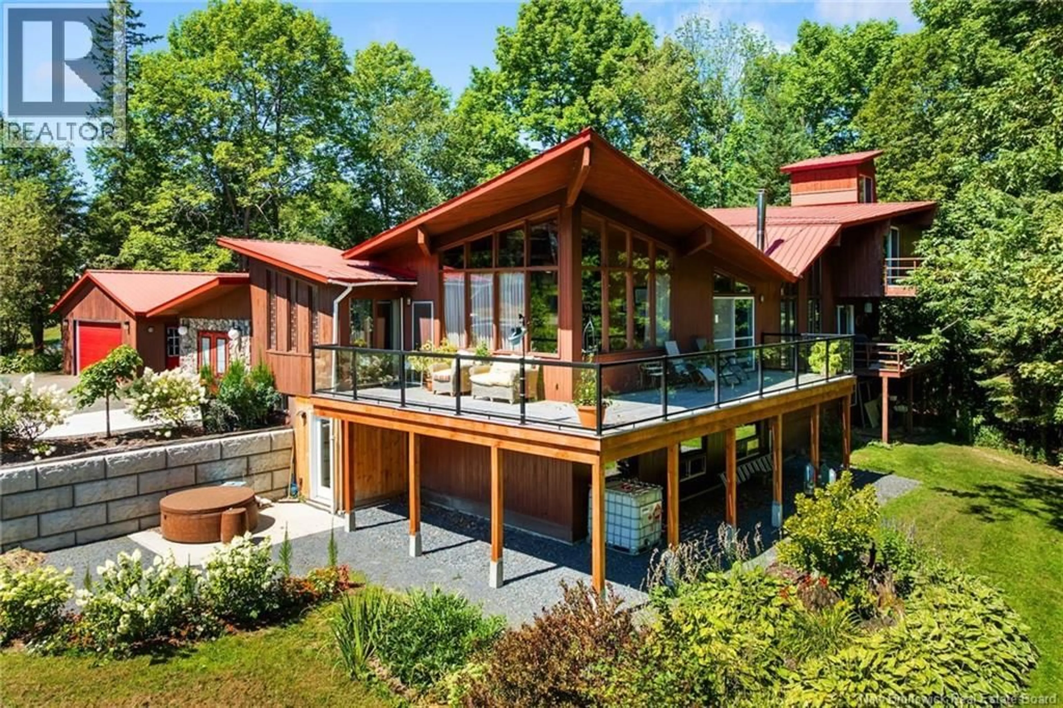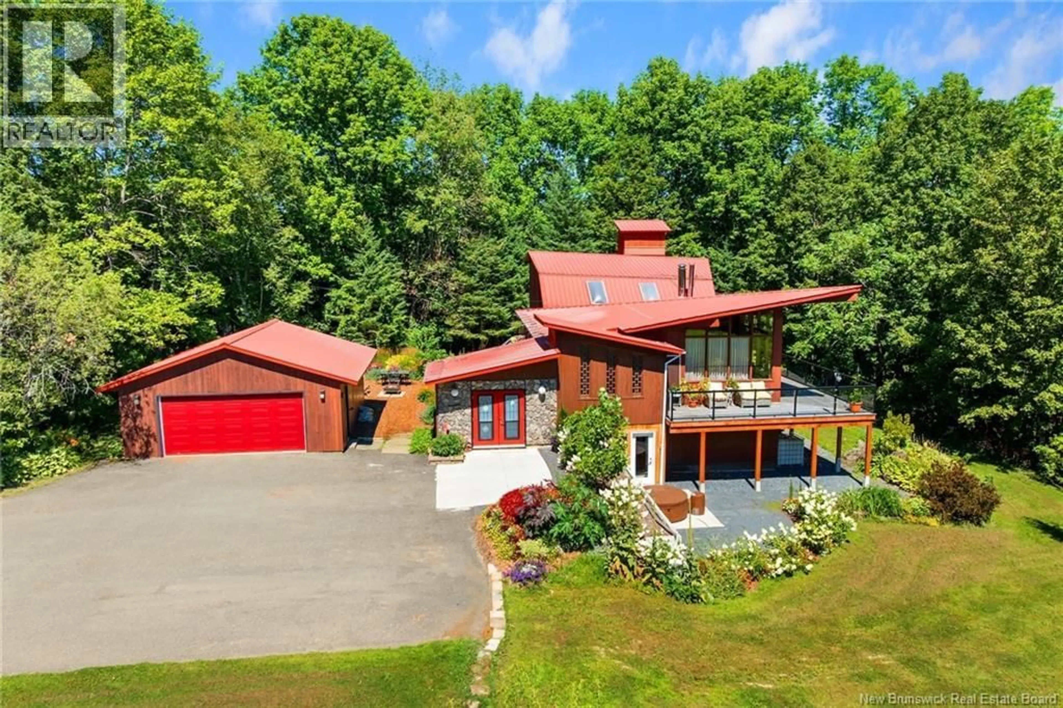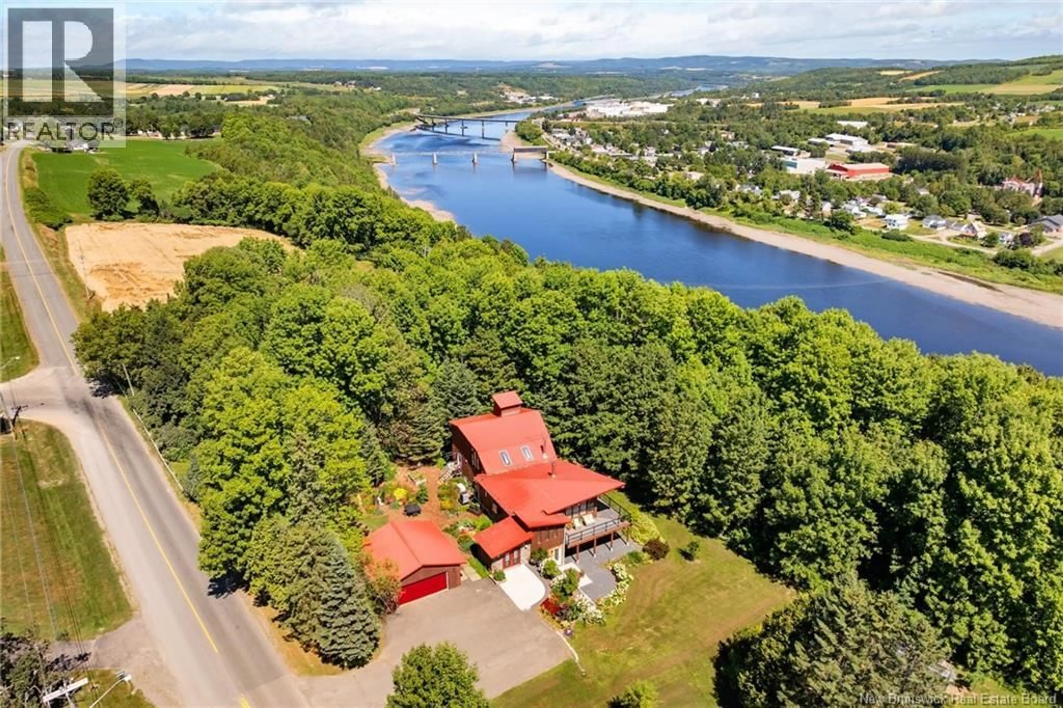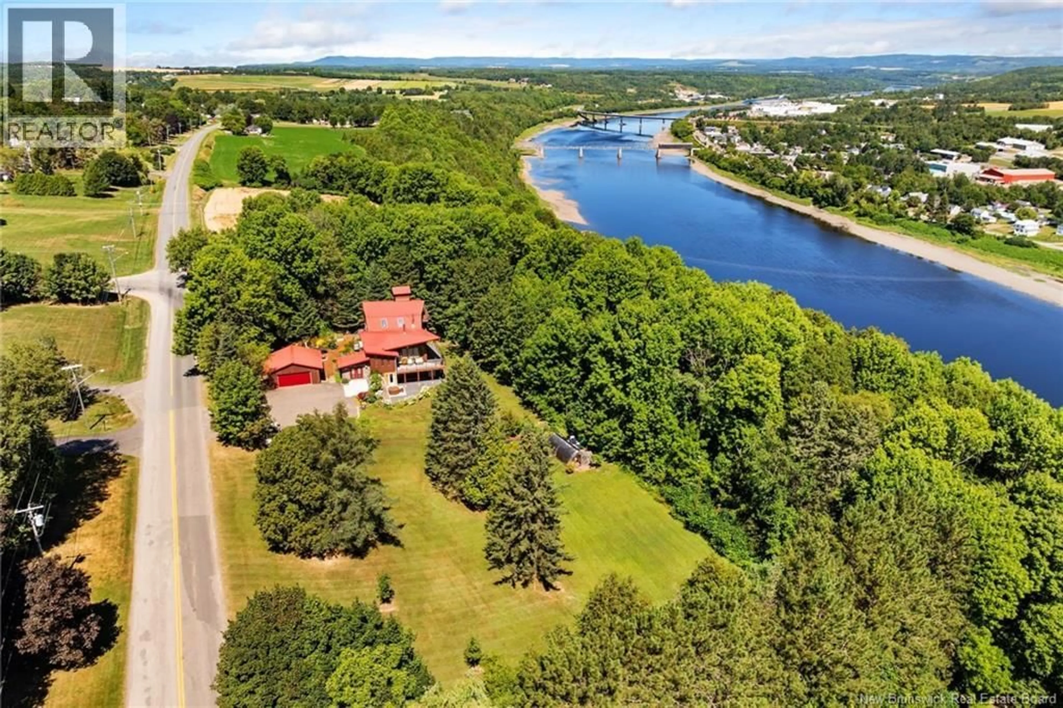329 RIVERVIEW DRIVE, Florenceville-Bristol, New Brunswick E7L3N1
Contact us about this property
Highlights
Estimated valueThis is the price Wahi expects this property to sell for.
The calculation is powered by our Instant Home Value Estimate, which uses current market and property price trends to estimate your home’s value with a 90% accuracy rate.Not available
Price/Sqft$155/sqft
Monthly cost
Open Calculator
Description
Welcome to the unicorn! This 5 acre unique waterfront property is situated along the Saint John River in the town of Florenceville-Bristol and must be seen to be appreciated! The main house is partially surrounded by new balcony, primary bdrm on main floor & lower walkout has 3 bdrms, utility room, full bath, and large laundry. Main house heated with ducted heat pump. Custom Douglas Fir beam structure (shipped from BC) means there's no load bearing walls. The addition to the house is a large entertaining space (could be Airbnb) with 2 levels of living plus large loft, balcony & full basement including sauna. This part of home is heated with ductless heat pump and electric bb. The grounds are stunning, underground wiring to greenhouse (not included) & tennis court location (which has been covered with sod), double garage, paved driveway, new well this winter, automatic eave heaters, so much to appreciate! (id:39198)
Property Details
Interior
Features
Basement Floor
Bedroom
12'0'' x 9'2''Bedroom
12'0'' x 8'6''Utility room
6'6'' x 10'4''Laundry room
13'8'' x 15'0''Property History
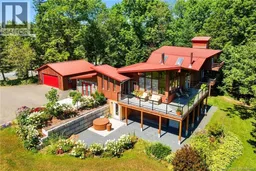 50
50
