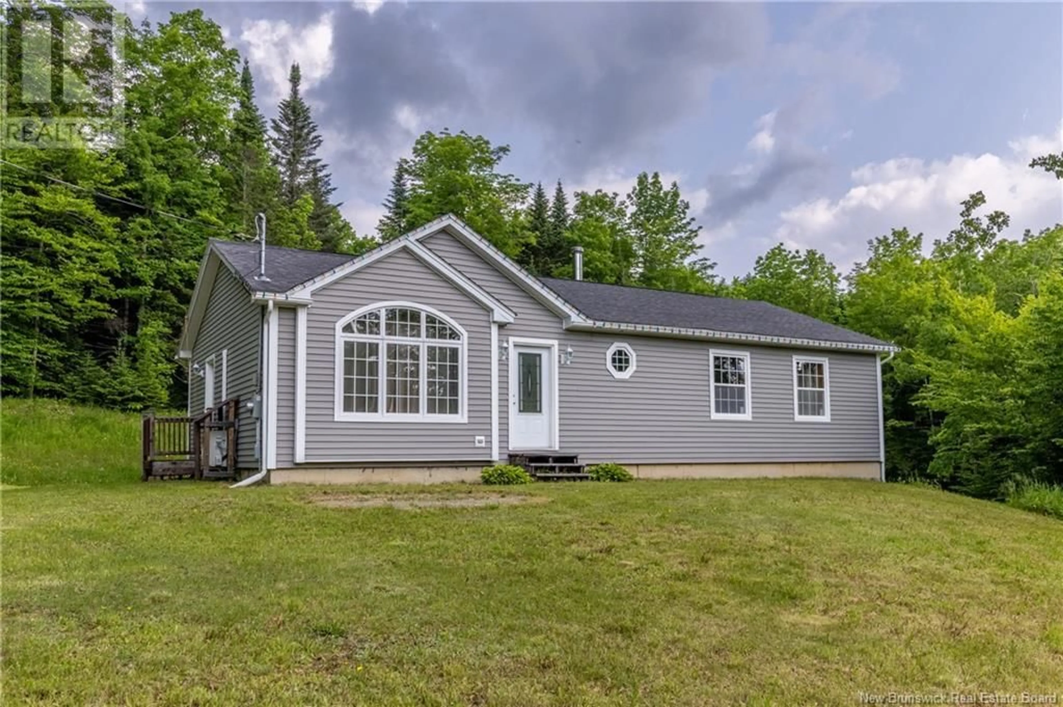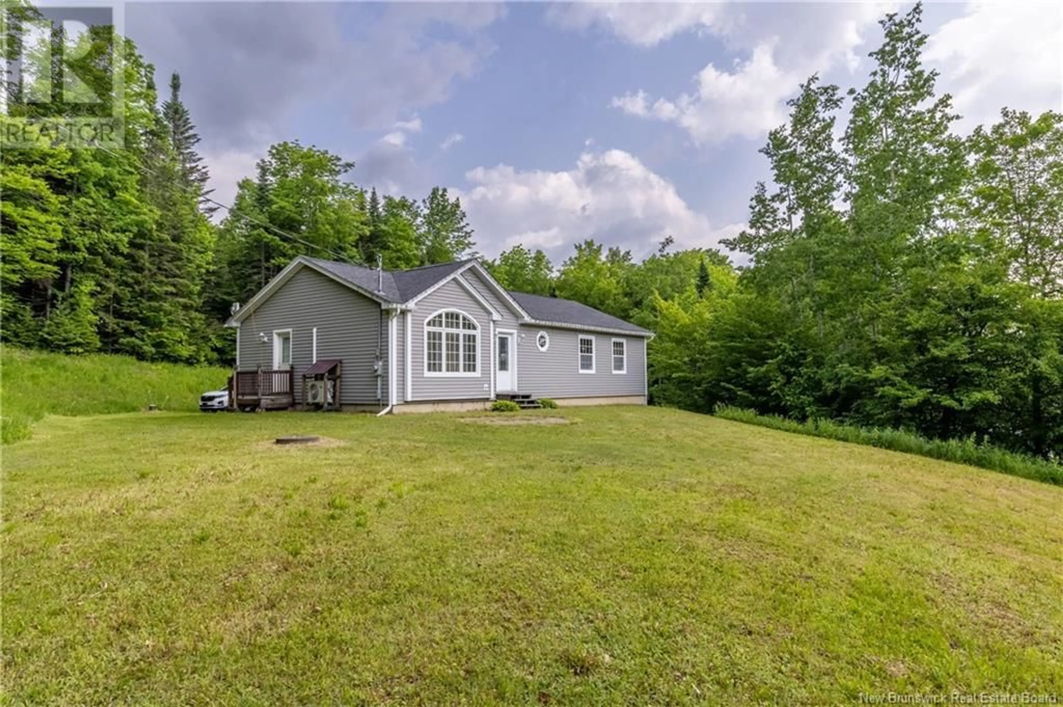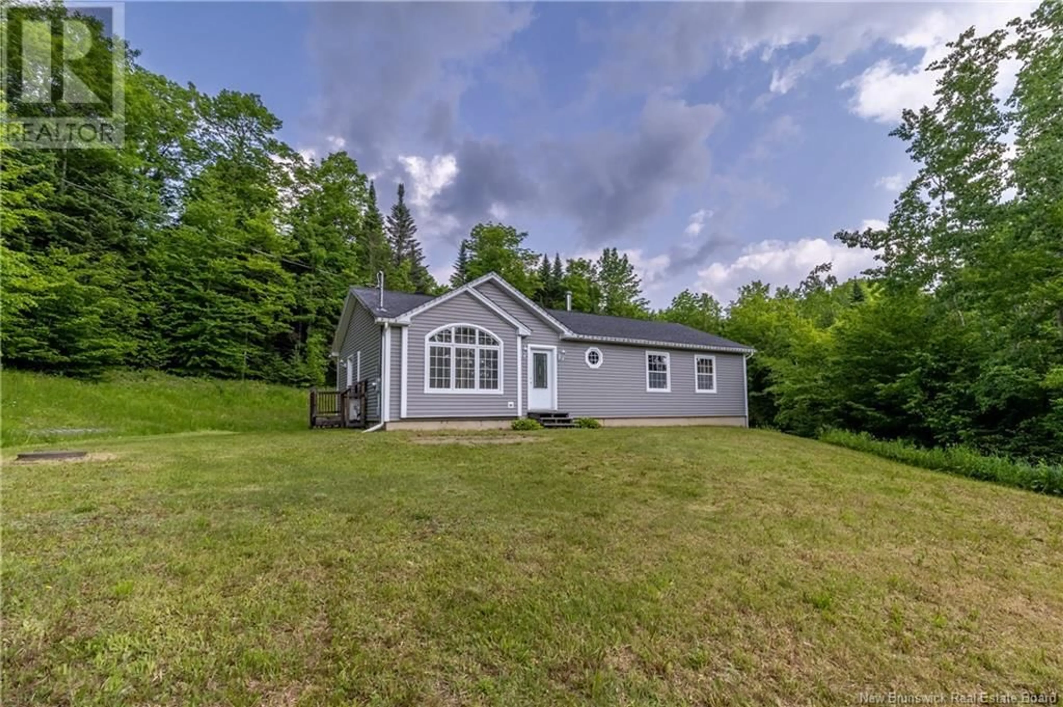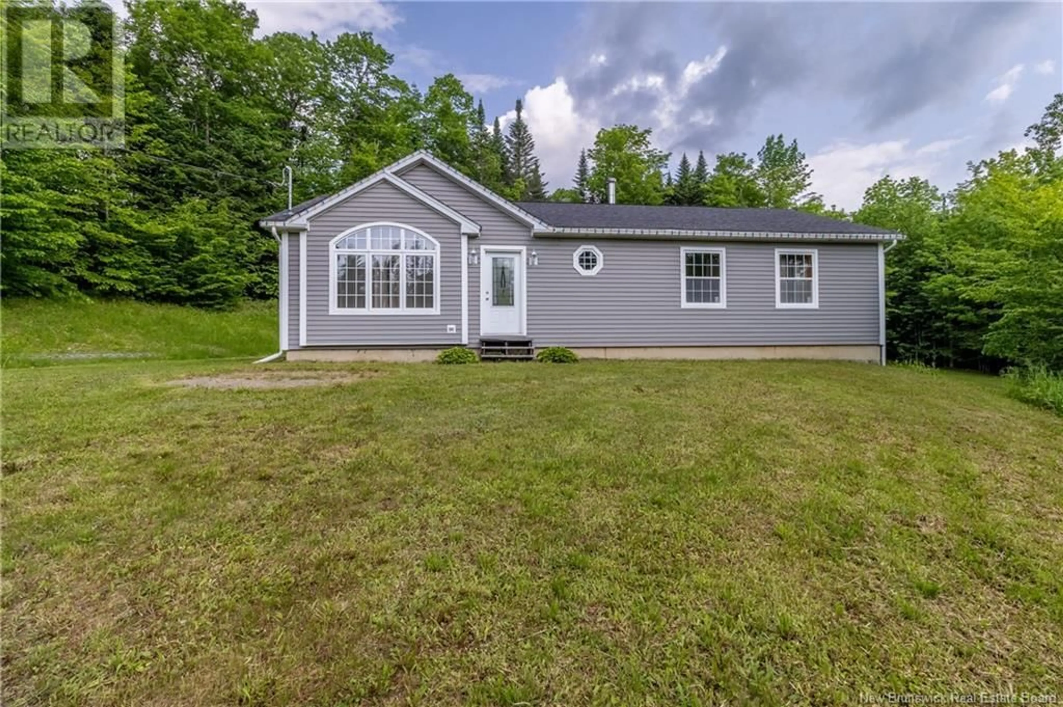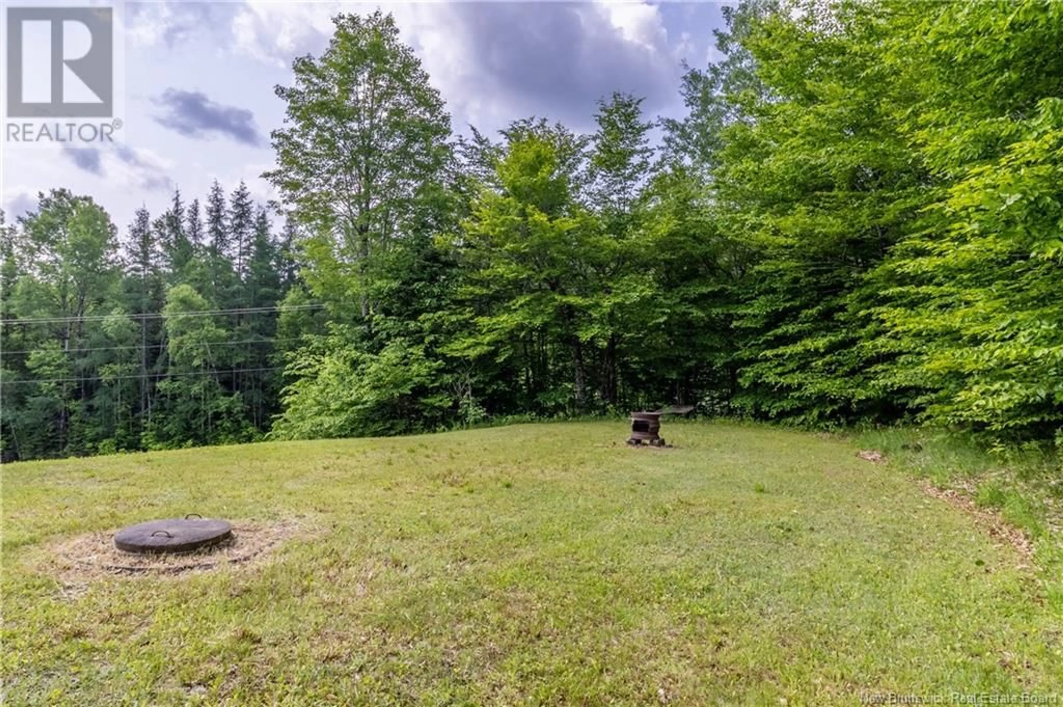312 BEARDSLEY ROAD, Beardsley, New Brunswick E7M4E4
Contact us about this property
Highlights
Estimated ValueThis is the price Wahi expects this property to sell for.
The calculation is powered by our Instant Home Value Estimate, which uses current market and property price trends to estimate your home’s value with a 90% accuracy rate.Not available
Price/Sqft$228/sqft
Est. Mortgage$1,374/mo
Tax Amount ()$2,943/yr
Days On Market6 days
Description
Move-In Ready 3-Bedroom, 2-Bath Bungalow Minutes from Woodstock! Built in 2013 and gently loved ever since, this immaculate 3-bedroom, 2-bath bungalow offers a near-new home feel with thoughtful design and excellent comfort features. Located just minutes from the highway and the town of Woodstock, youll enjoy both convenience and peaceful living. The main level offers a spacious and functional layout ideal for the average family, with all three bedrooms and both full bathrooms on one floor. The primary suite is a true retreat, featuring a jet tub and separate walk-in shower. The heart of the home is the large living room with a vaulted ceiling over a beautiful arched window that flood the space with natural light. The kitchen boasts warm cabinetry, abundant storage, and generous counter spaceperfect for both preparing everyday meals and entertaining. Convenient main-floor laundry adds to the practical layout. Heating options include electric baseboard, a ductless heat pump, and a cozy wood stoveensuring year-round energy-efficient comfort. The full walk-out basement offers fantastic potential for future development to expand your living space as your needs grow. Dont miss this well-cared-for property that checks all the boxesmodern construction, smart layout, energy efficiency, and a great location close to schools, shopping and services. A wonderful place to call home! (id:39198)
Property Details
Interior
Features
Main level Floor
Laundry room
6' x 5'2''Bedroom
10'9'' x 9'6''Bedroom
8'3'' x 13'2''Ensuite
10' x 7'6''Property History
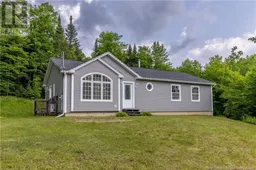 42
42
