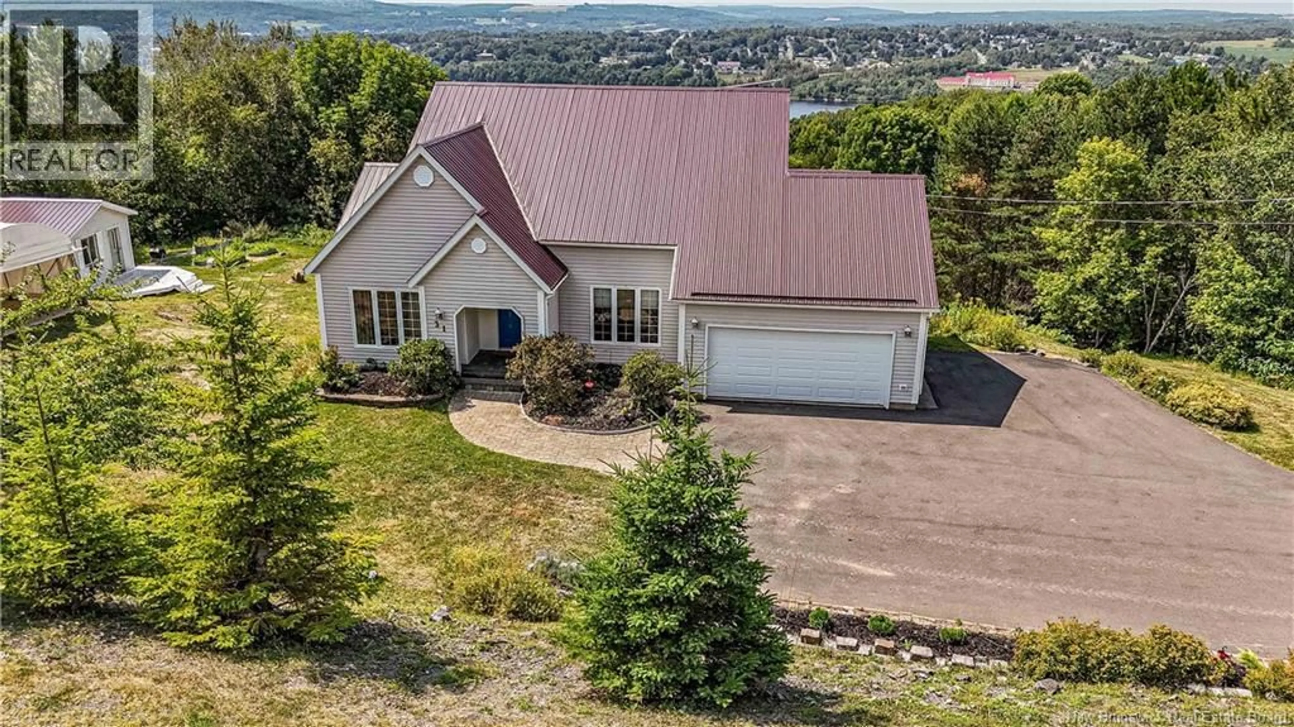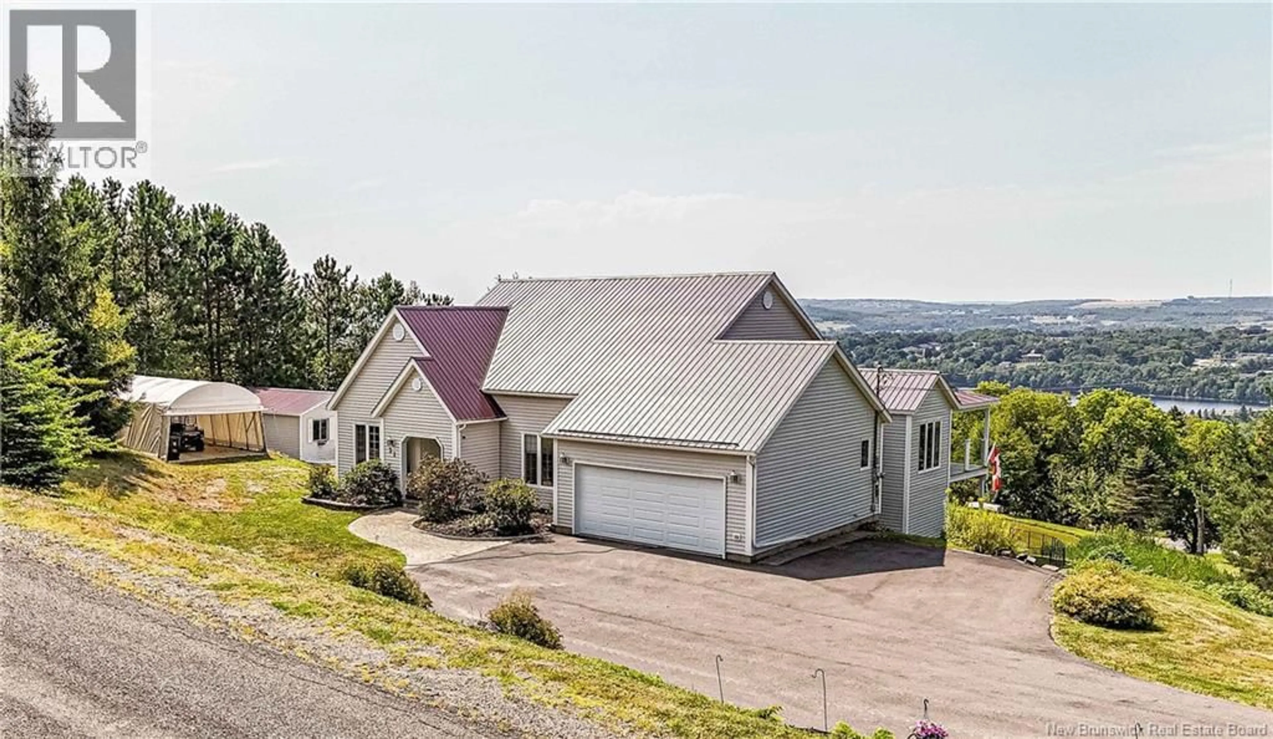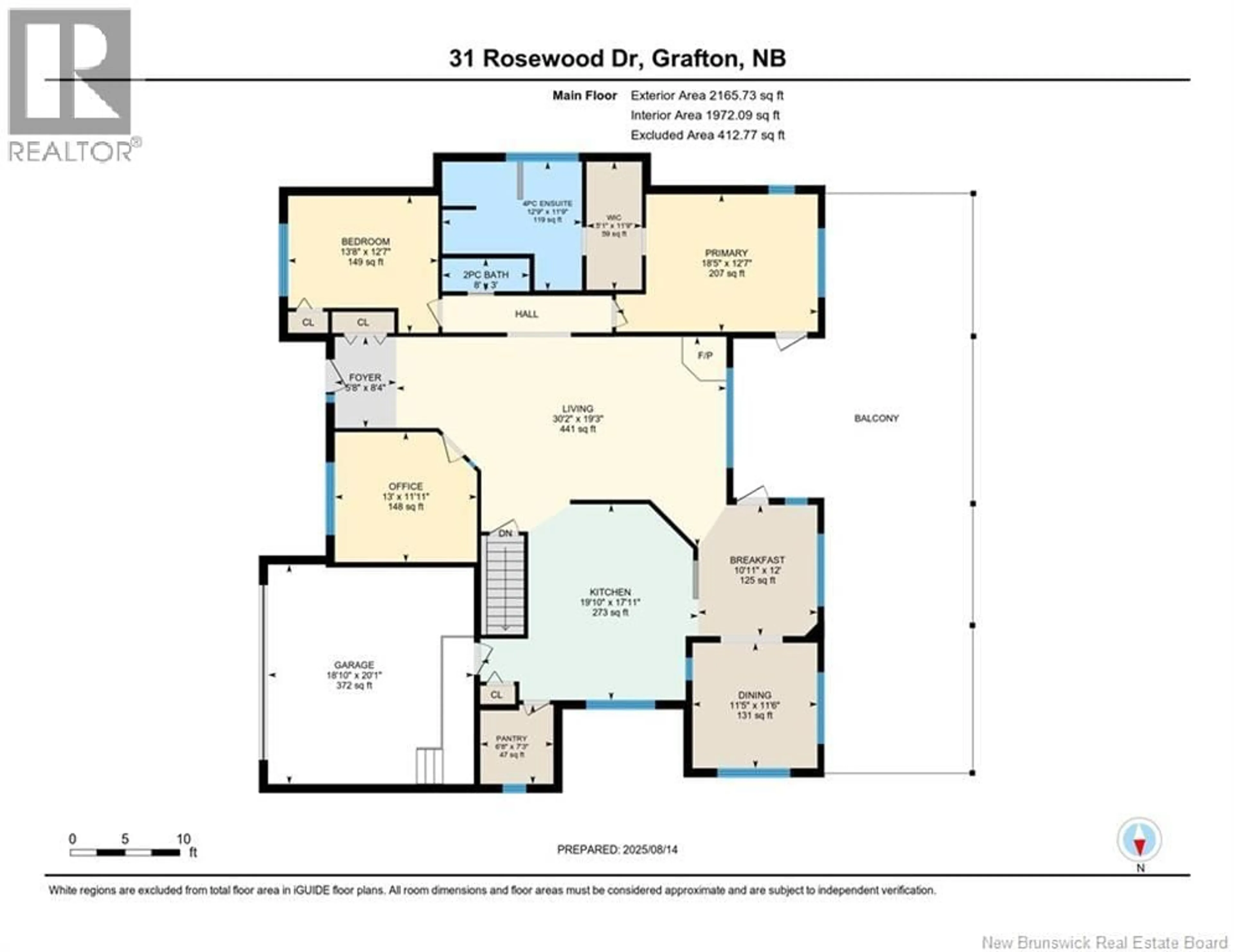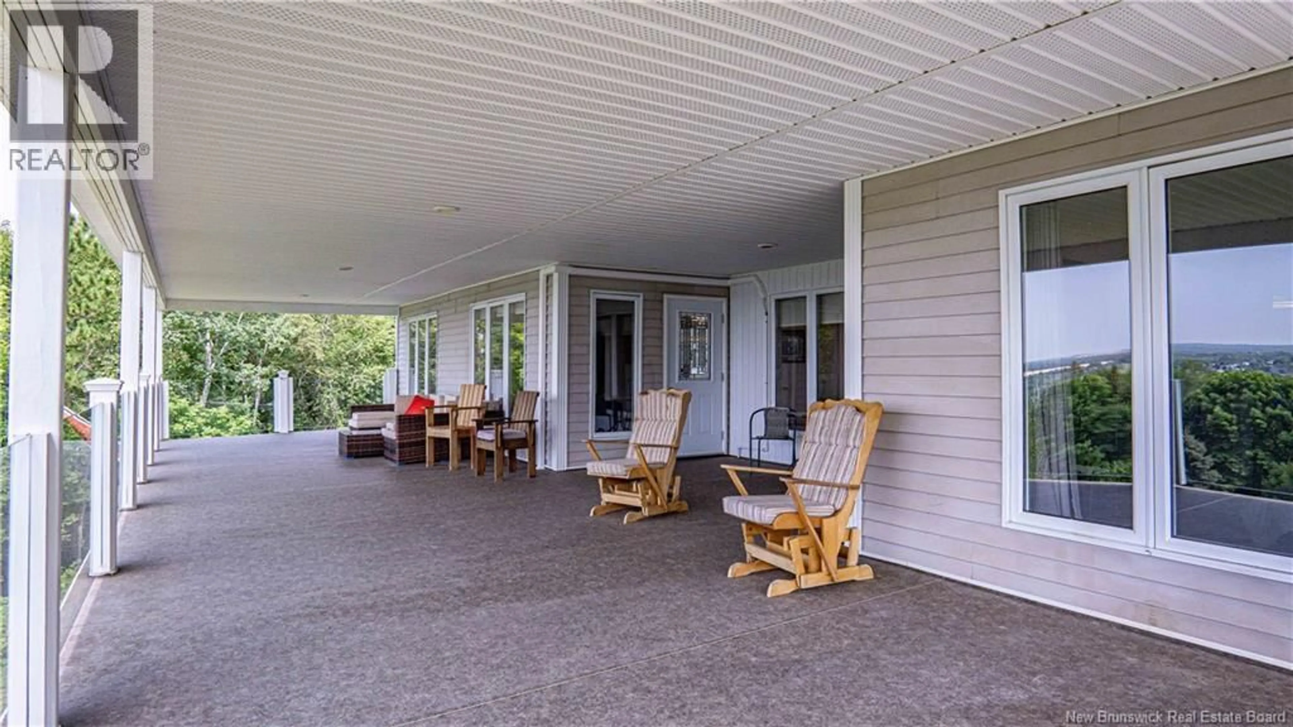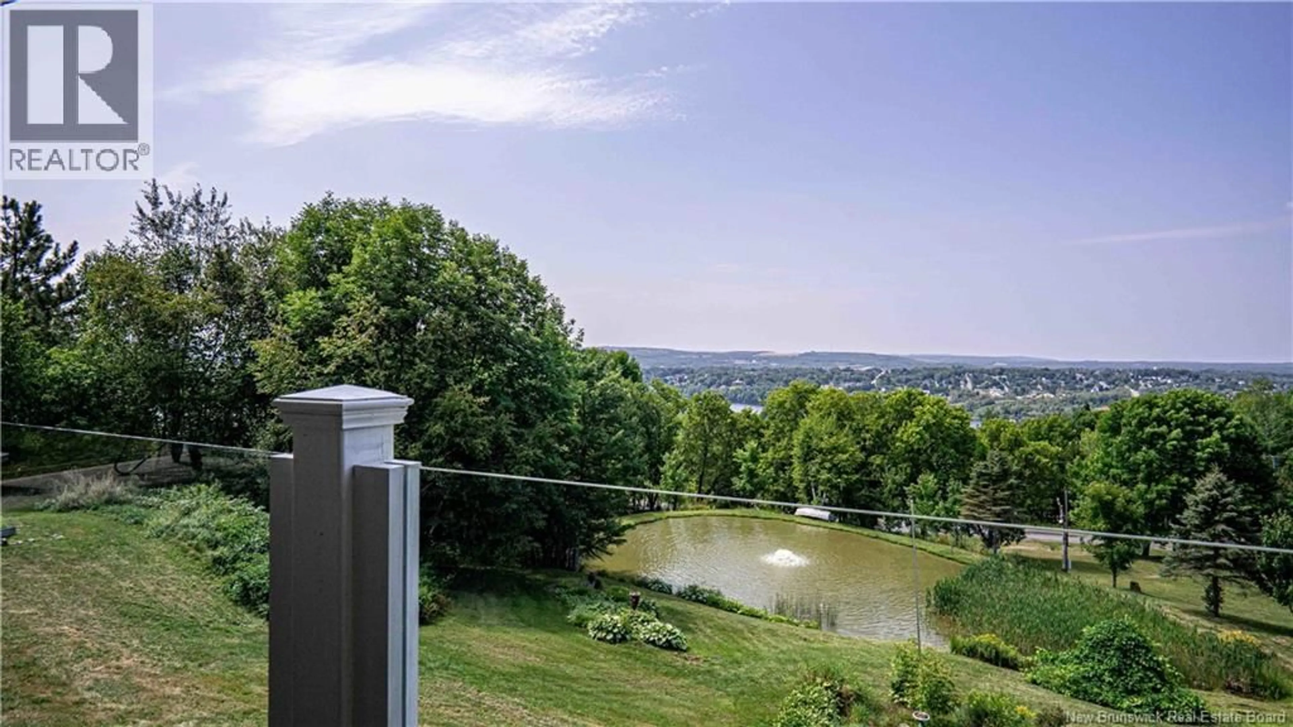31 ROSEWOOD DRIVE, Woodstock, New Brunswick E7N1P4
Contact us about this property
Highlights
Estimated valueThis is the price Wahi expects this property to sell for.
The calculation is powered by our Instant Home Value Estimate, which uses current market and property price trends to estimate your home’s value with a 90% accuracy rate.Not available
Price/Sqft$260/sqft
Monthly cost
Open Calculator
Description
Welcome to 31 Rosewood Drive! This exceptional 4-bedroom executive home offers over 4,000 sq. ft. of finished living space, a walk-out basement, and the rare luxury of an indoor heated Endless Pool. Perfectly set on just over 2 acres of beautifully landscaped grounds, the property features a spectacular 54' covered porch with glass railings, providing sweeping panoramic views of the Saint John River, the Town of Woodstock, and a private pondcomplete with aerator and stocked with carp. Inside, the main floor boasts a spacious kitchen with island, walk-in pantry, breakfast nook, sunroom, formal dining room, and an inviting living room with oversized windows to showcase the stunning scenery. A pellet stove adds warmth and charm on winter days. Also on the main level are two bedrooms, including a primary suite with walk-through closet, ensuite, and access to the back covered porch. The lower level offers a massive family room, mudroom/office, two additional bedrooms, a full bath with laundry, and the 15' x 7'-10"" Endless Heated Poolideal for year-round relaxation and exercise. Just minutes from Woodstock and local schools, this home blends luxury, comfort, and natures beauty. Unwind with magical sunsets from your porch and make this one-of-a-kind property yours today. (id:39198)
Property Details
Interior
Features
Basement Floor
Other
21'0'' x 14'7''Mud room
11'5'' x 11'5''Bath (# pieces 1-6)
13'0'' x 8'3''Bedroom
16'3'' x 12'0''Property History
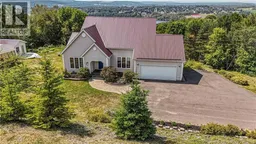 40
40
