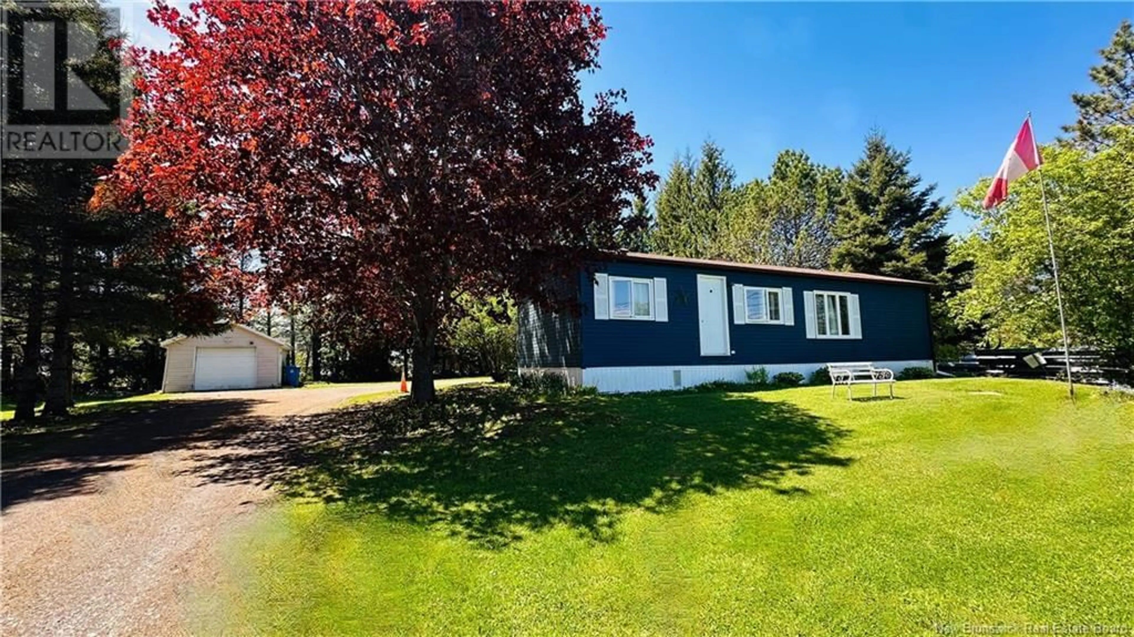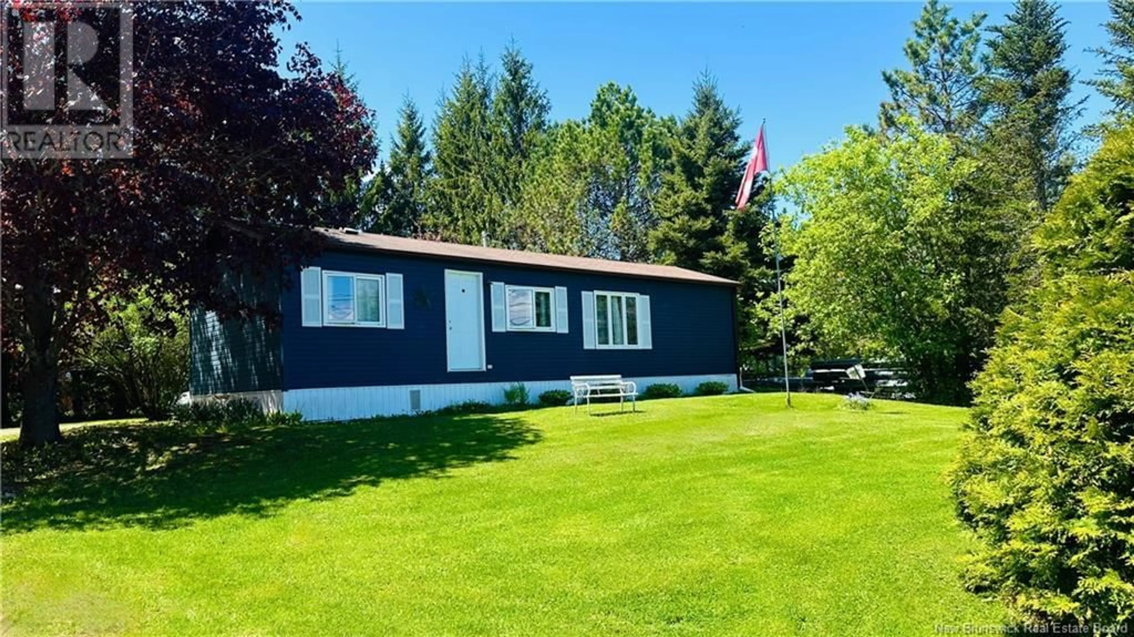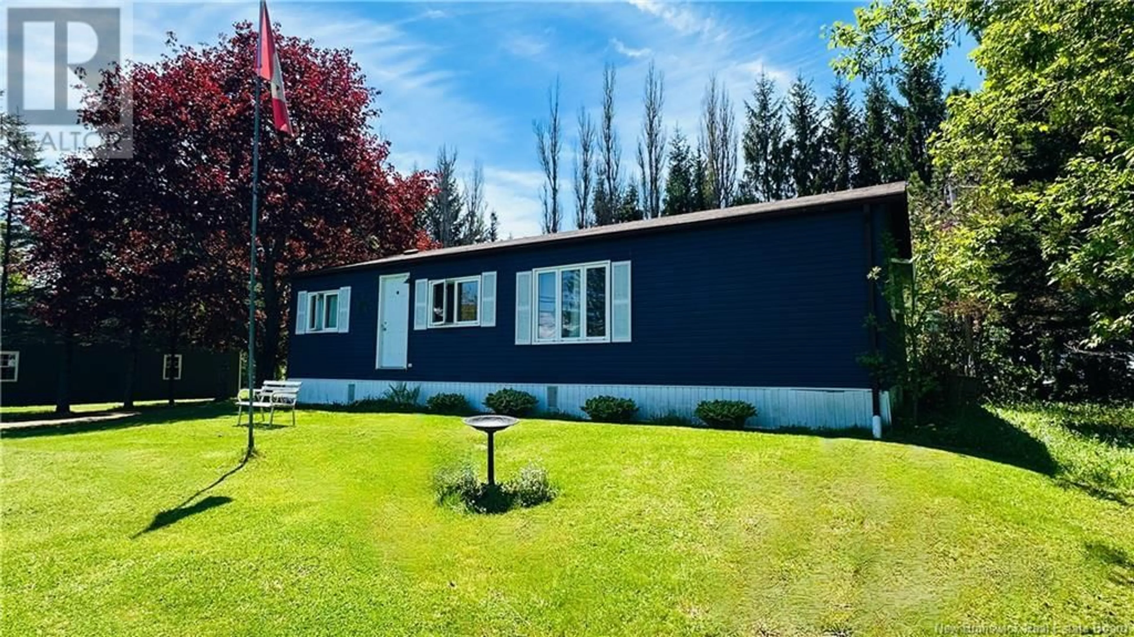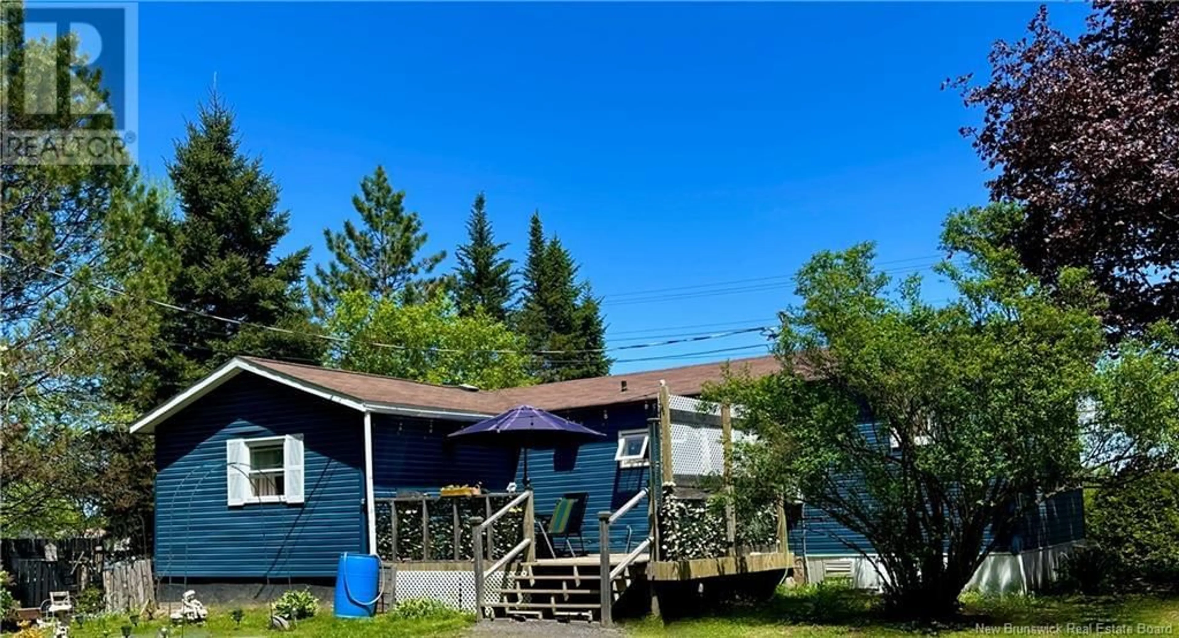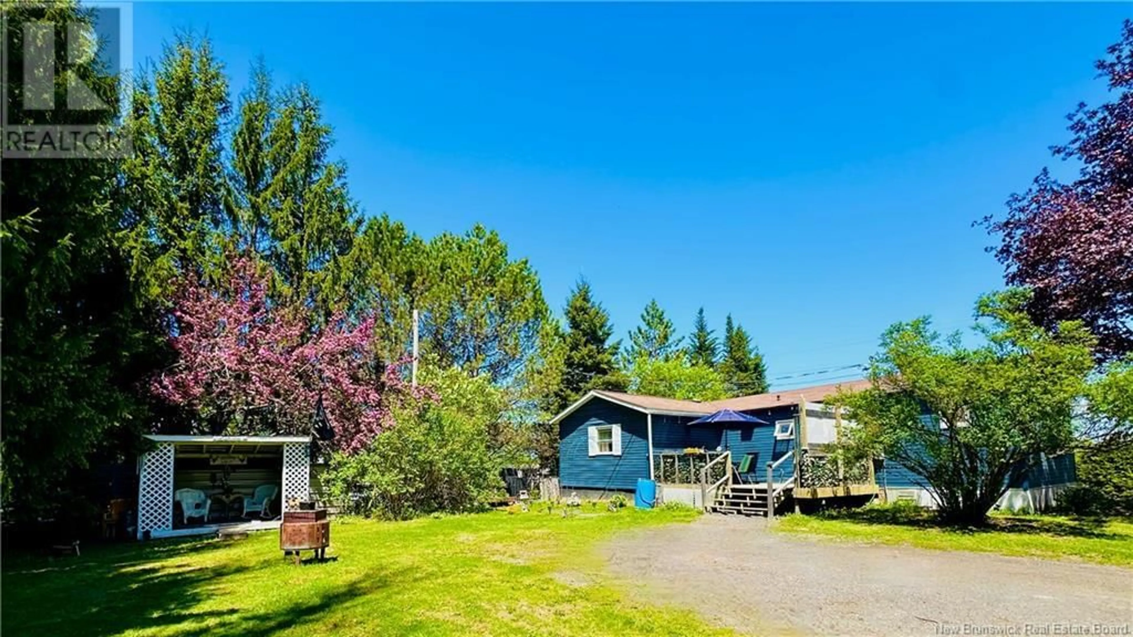301 - 560 ROUTE, Jacksonville, New Brunswick E7M3G7
Contact us about this property
Highlights
Estimated ValueThis is the price Wahi expects this property to sell for.
The calculation is powered by our Instant Home Value Estimate, which uses current market and property price trends to estimate your home’s value with a 90% accuracy rate.Not available
Price/Sqft$189/sqft
Est. Mortgage$730/mo
Tax Amount ()$846/yr
Days On Market78 days
Description
Welcome to this beautifully upgraded 3-bedroom, 1-bathroom mini home, perfectly situated on your own private ¼-acre (+/-) lot with no expensive park fees! This charming property offers a detached garage and a custom-built gazebo, ideal for enjoying the peaceful, private park like surroundings. Step onto the gorgeous private back deck, where you can relax with your morning coffee or unwind with an afternoon beverage. Inside, youll love the tastefully updated interior, featuring stylish vinyl plank flooring throughout the main living areas and laminate in the bedrooms. The warm and cozy décor makes you feel right at home the moment you walk in. One bedroom has been transformed into a huge walk-in pantry, providing excellent storage and organization! The bathroom boasts a spacious walk-in shower, and the home includes a newer washer and dryer. The bright and cheery dining room will make a beautiful space for family meals together. The Primary bedroom will be a spacious oasis to unwind! The yard is beautifully landscaped, featuring perennial trees, lilacs, and hydrangeas that enhance the serene setting. Plus, enjoy the convenience of a drilled well and septic system. Located just minutes from shopping, schools, highways, and essential services, this home offers the perfect balance of privacy and accessibility. Dont miss this rare opportunitypriced to sell! (id:39198)
Property Details
Interior
Features
Main level Floor
3pc Bathroom
7'8'' x 10'3''Bedroom
7'4'' x 10'4''Bedroom
15' x 10'Primary Bedroom
11'6'' x 15'4''Property History
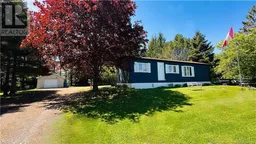 42
42
