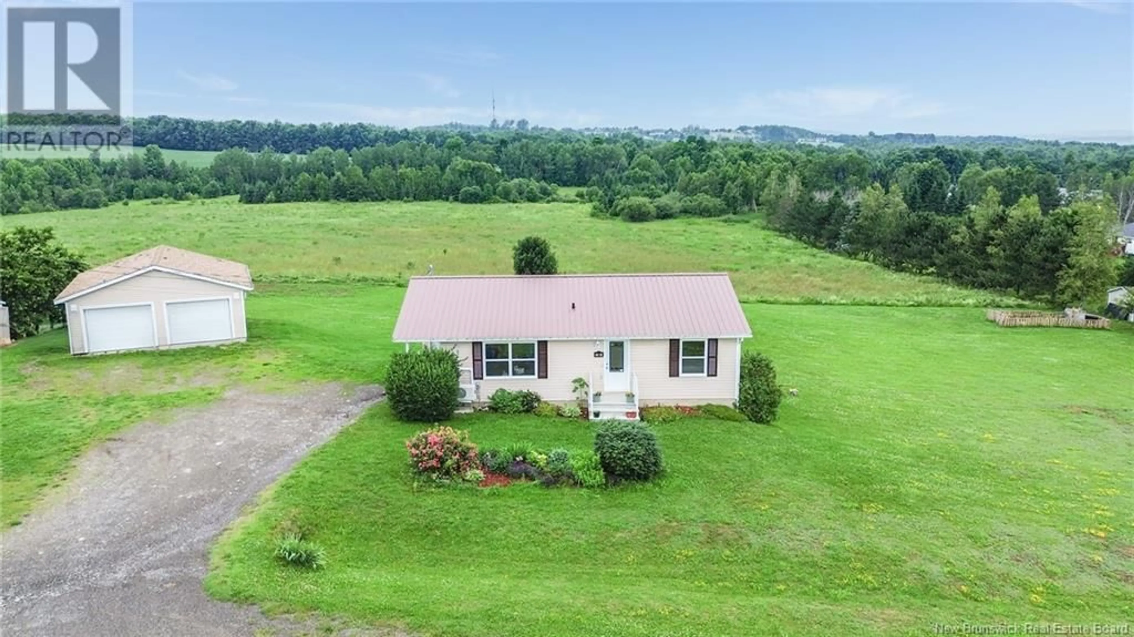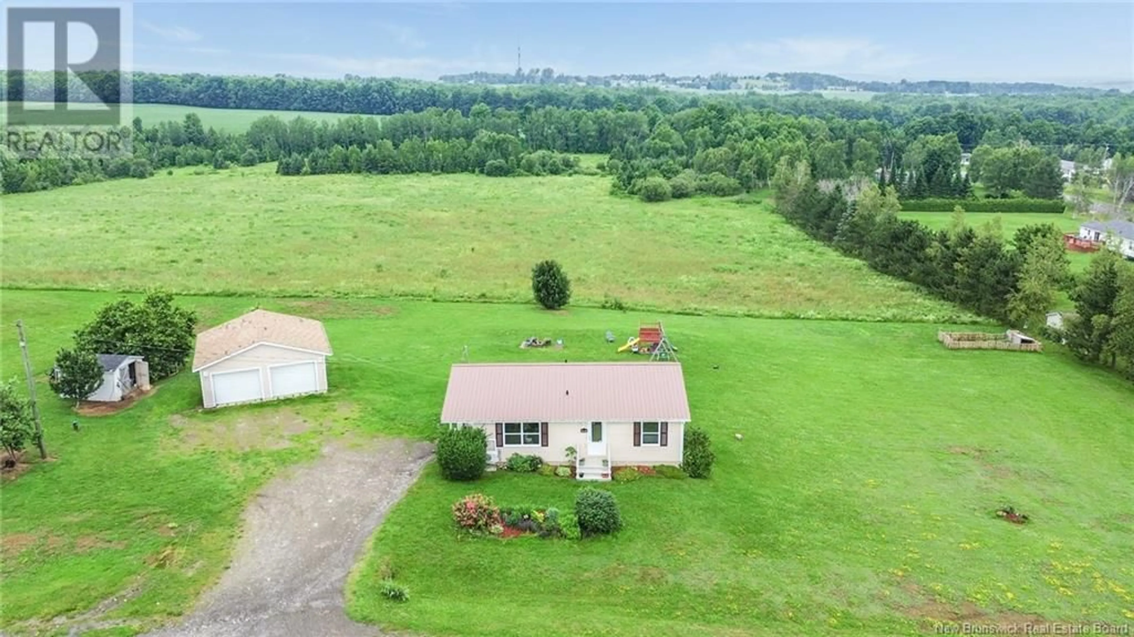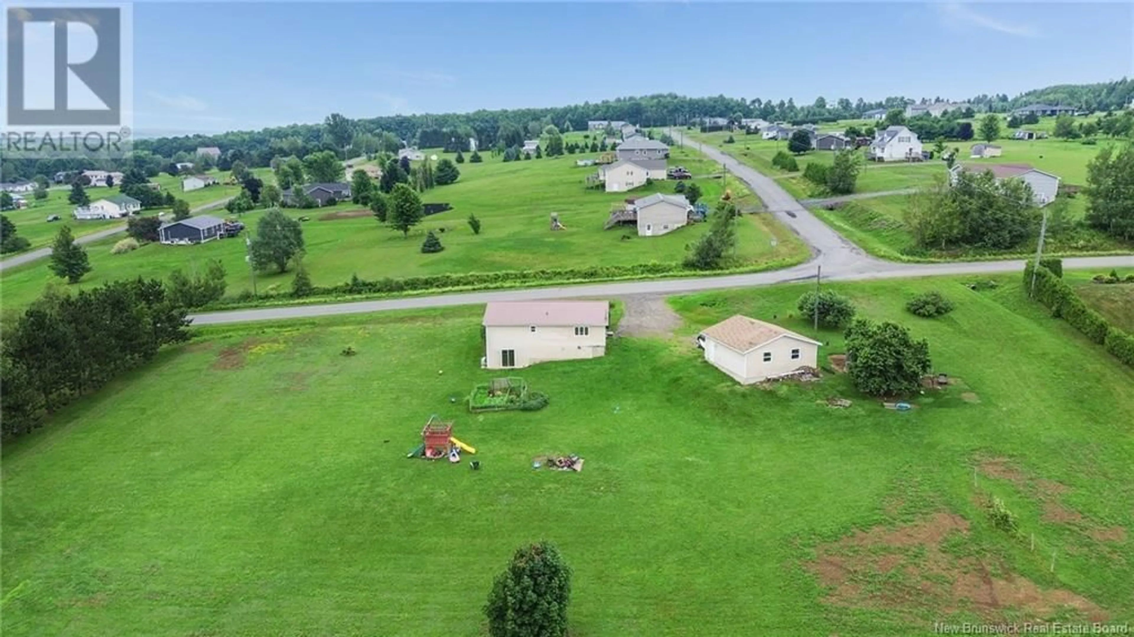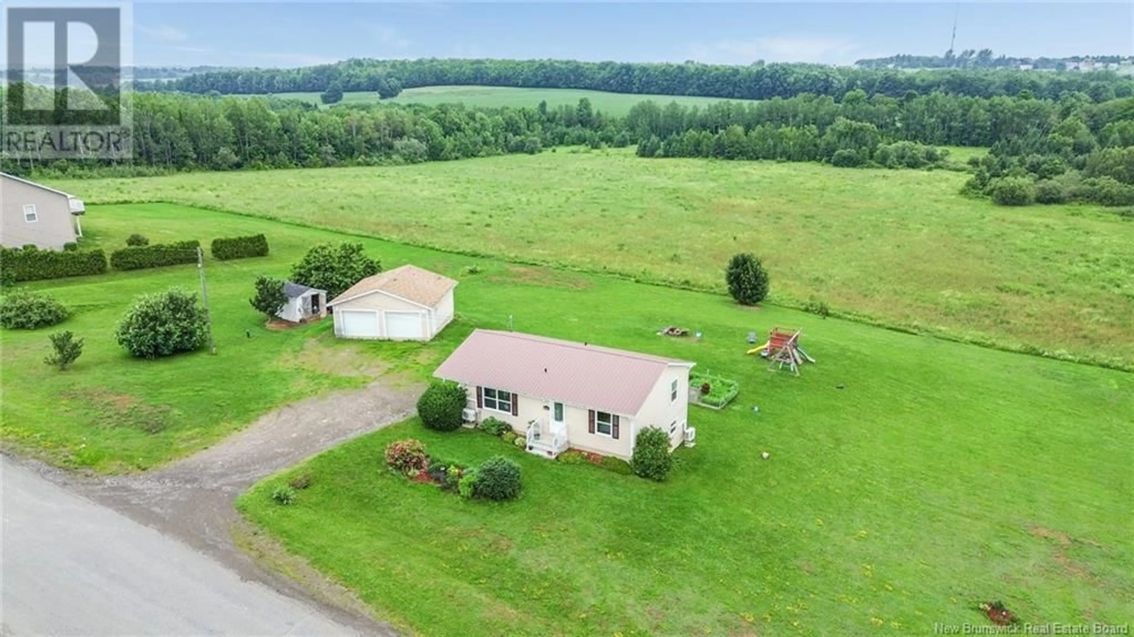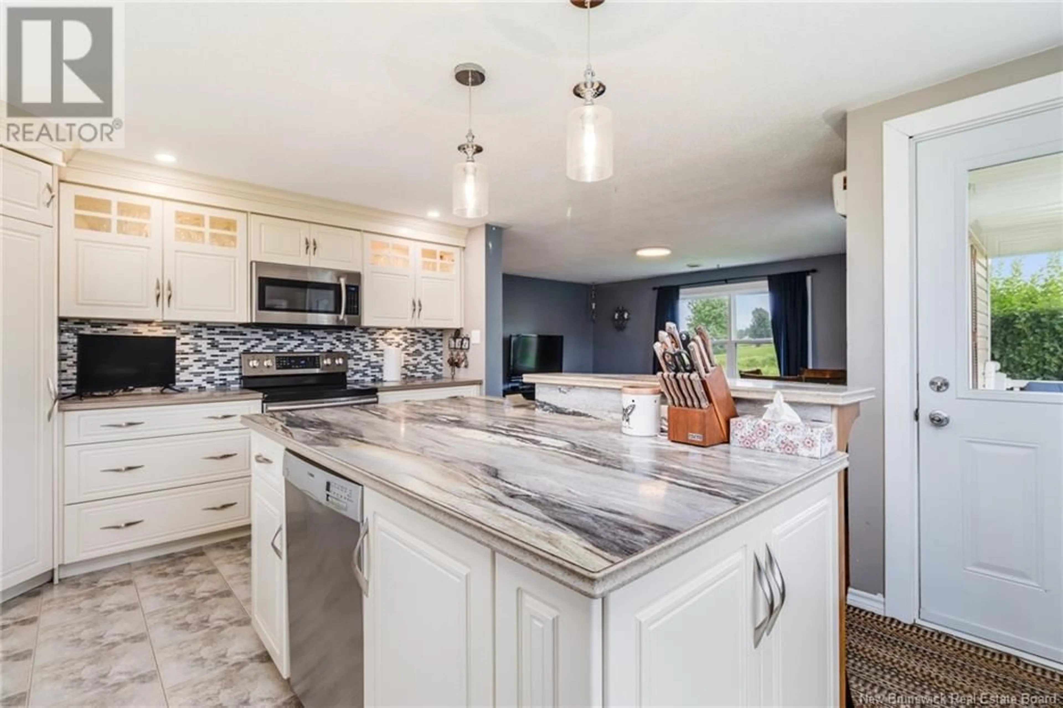30 GARFIELD STREET, Bedell, New Brunswick E7M3Z9
Contact us about this property
Highlights
Estimated valueThis is the price Wahi expects this property to sell for.
The calculation is powered by our Instant Home Value Estimate, which uses current market and property price trends to estimate your home’s value with a 90% accuracy rate.Not available
Price/Sqft$151/sqft
Monthly cost
Open Calculator
Description
Nestled on over 1.18 acres with no backyard neighbours, this charming bungalow offers a wonderful blend of privacy, space, and modern style. Built in 2002 and thoughtfully updated, it features an Avondale kitchen (2018) with sleek stainless steel appliances and a central island perfect for gathering. Upstairs, youll find two comfortable bedrooms and a full bathroom, with hardwood floors adding warmth and character. The layout flows easily from the kitchen into the dining area, creating an inviting main living space. The lower level expands your living options with a bright, spacious family room where patio doors open directly to the backyard, ideal for entertaining or relaxing. A third bedroom and a second full bath provide flexibility, while another room downstairs, currently set up as a bedroom, would make an excellent home office for remote work or hobbies. This home is equipped with a ductless heat pump for efficient comfort year-round, a steel roof with a lifetime warranty, and an owned hot water tank. The detached 24x24 double garage offers ample space for vehicles, storage, or projects. All this, just five minutes from town and walking distance to the new K-8 Meduxnekeag School, makes this property a standout choice for modern country living. (id:39198)
Property Details
Interior
Features
Basement Floor
Bedroom
11.7 x 12.1Family room
19.1 x 12.4Utility room
10.4 x 7Bath (# pieces 1-6)
10 x 5.1Property History
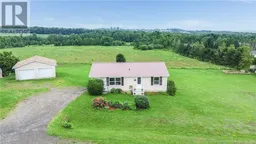 44
44
