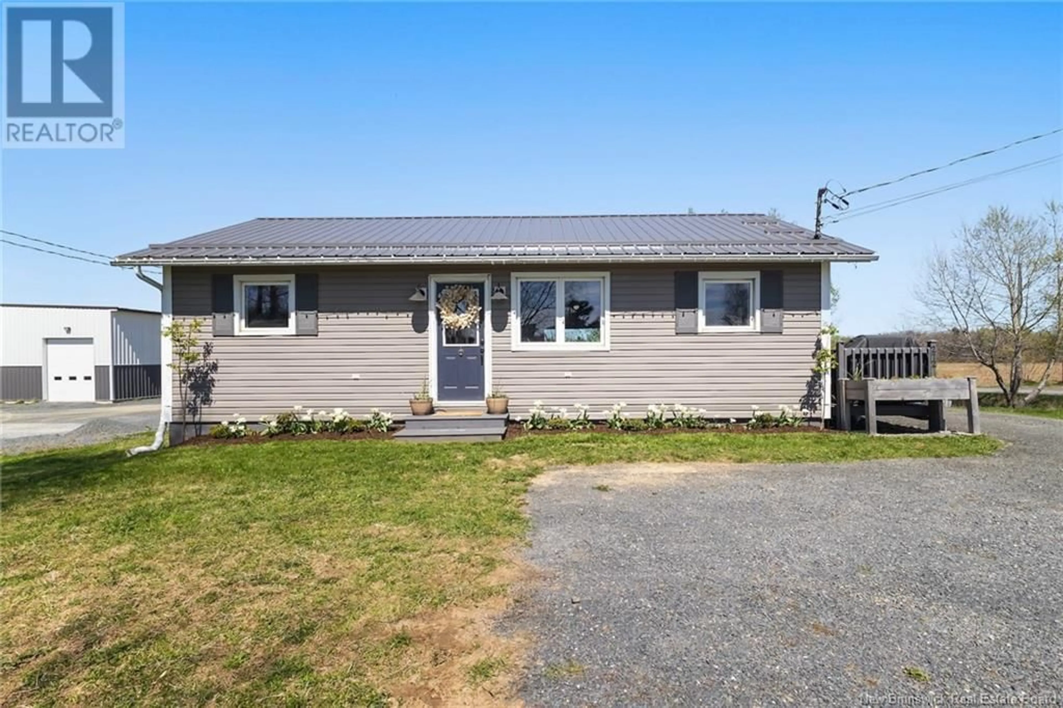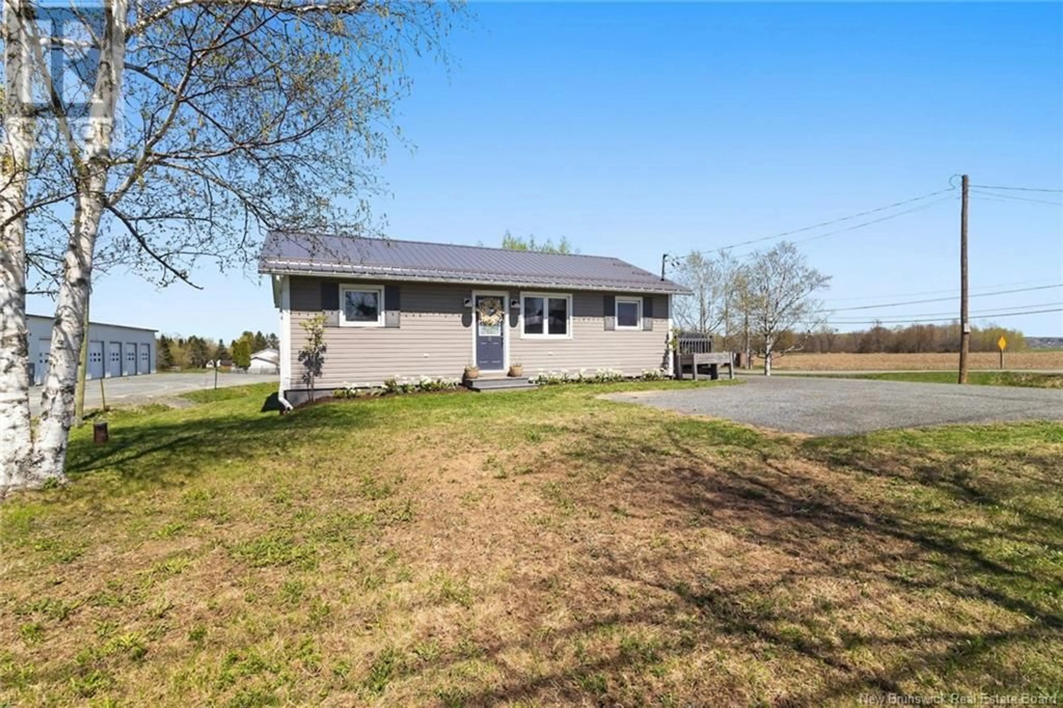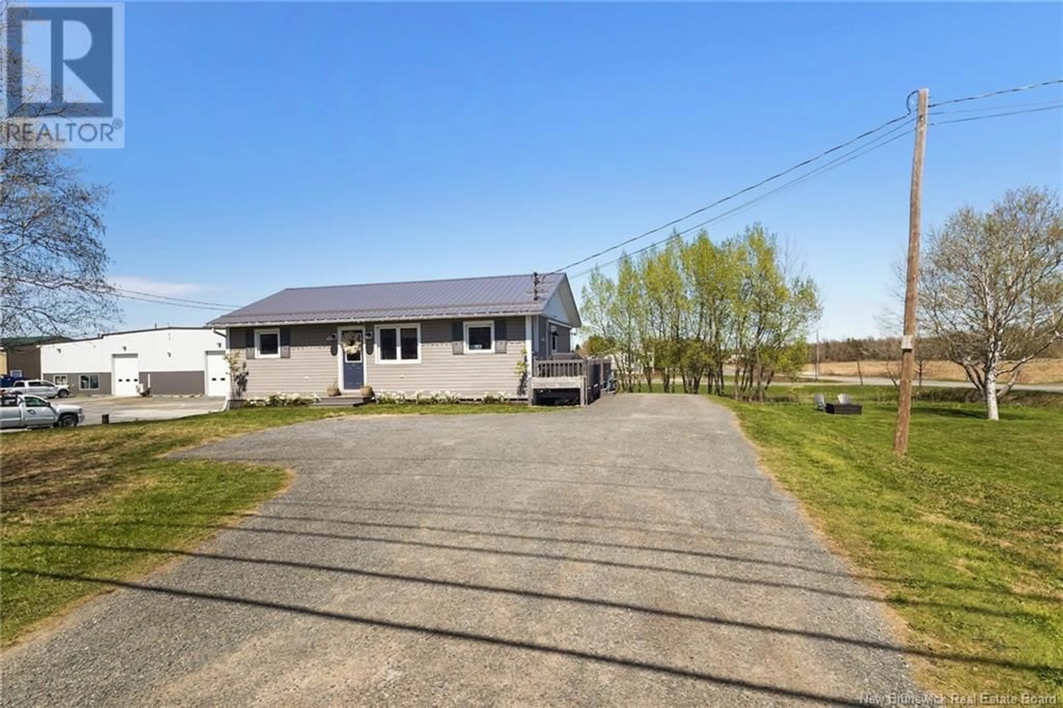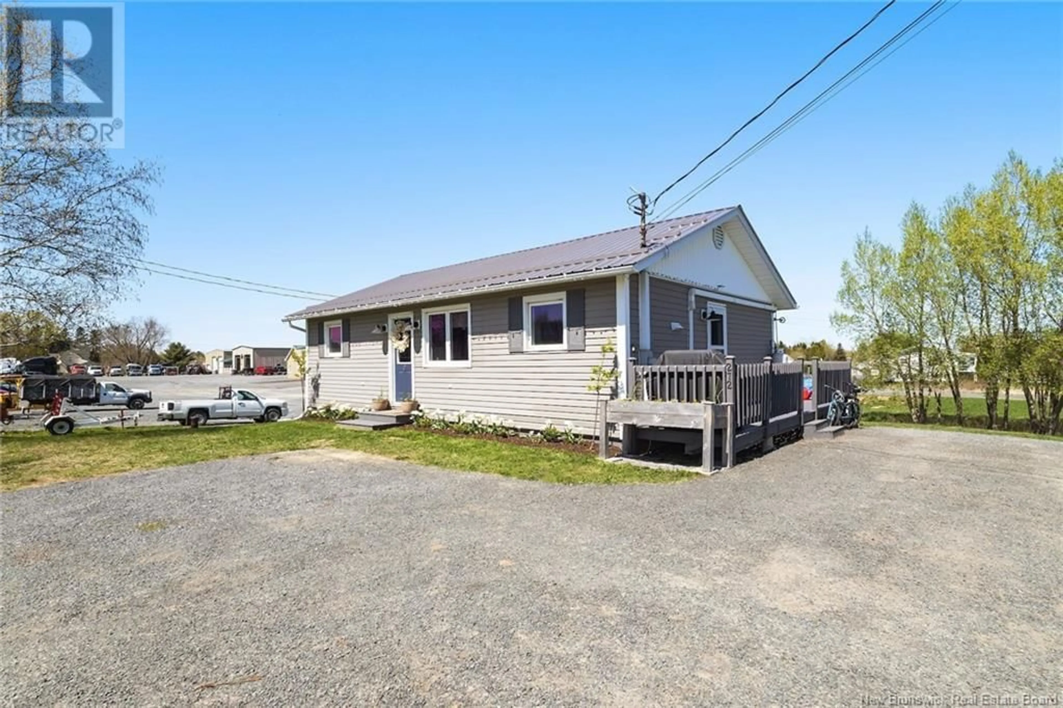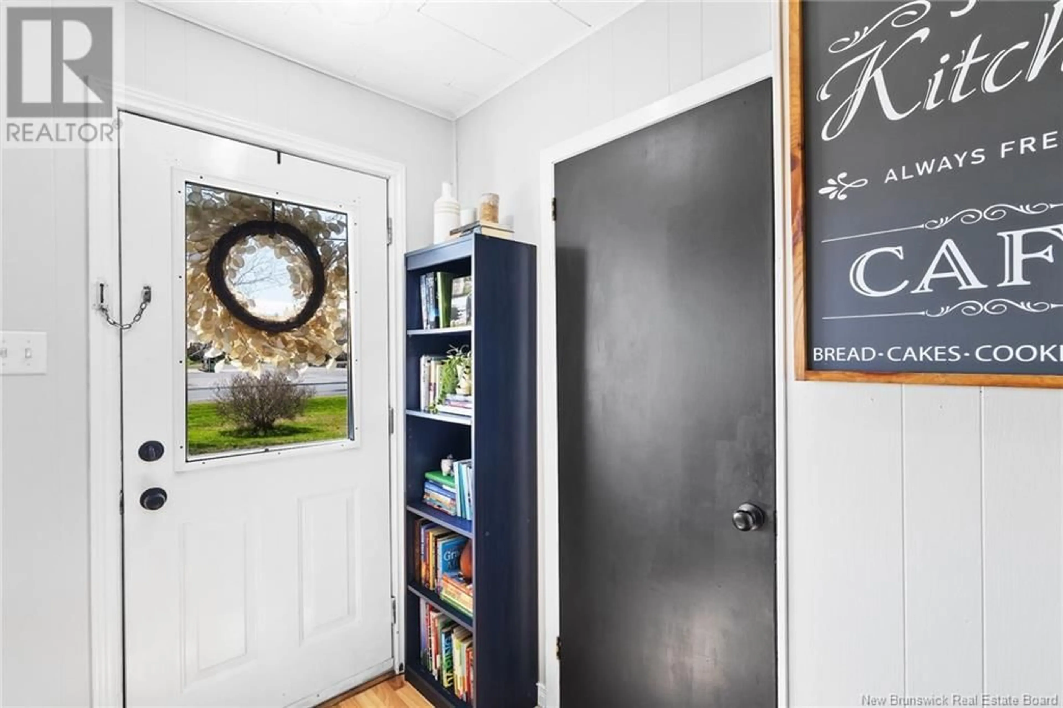272 ROUTE 560, Jacksonville, New Brunswick E7M3G4
Contact us about this property
Highlights
Estimated ValueThis is the price Wahi expects this property to sell for.
The calculation is powered by our Instant Home Value Estimate, which uses current market and property price trends to estimate your home’s value with a 90% accuracy rate.Not available
Price/Sqft$266/sqft
Est. Mortgage$962/mo
Tax Amount ()$2,124/yr
Days On Market15 days
Description
Such a great find, with location to the Trans Canada Hwy and Woodstock just kms away, yet able to enjoy small community living. This bungalow offers new paint throughout, new tub surround & bathroom renos, kitchen backsplash, sink, appliance featuring a propane stove, recent metal roof, septic being pumped, a new basement floor plan with Family room and Primary bedroom added with a new egressed window + pot-lights. Great storage in the basement with upstairs featuring open concept Living, Kitchen, Dining & Laundry. There are 2 bedrooms + the bathroom to finish off the main floor. Outside a new back deck with privacy wall has been added. Nicely landscaped featuring fruit trees, lilac, flower gardens, fire pit and a clothes line. This home could be easily one level living if needed with 840 Sq ft on the main level and with the lower living space added, you have approx. 1385 sq ft. (id:39198)
Property Details
Interior
Features
Main level Floor
Bath (# pieces 1-6)
8'0'' x 4'9''Bedroom
8'0'' x 11'0''Bedroom
10'5'' x 10'7''Living room
14'8'' x 10'5''Property History
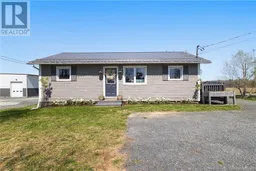 47
47
