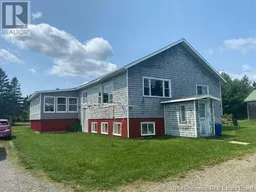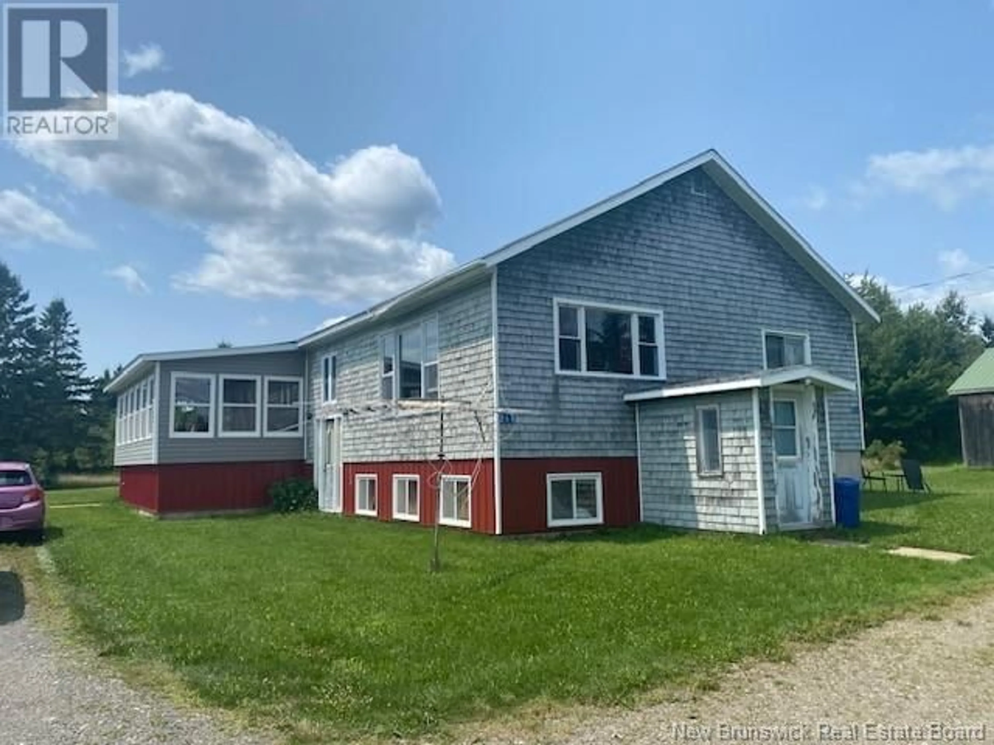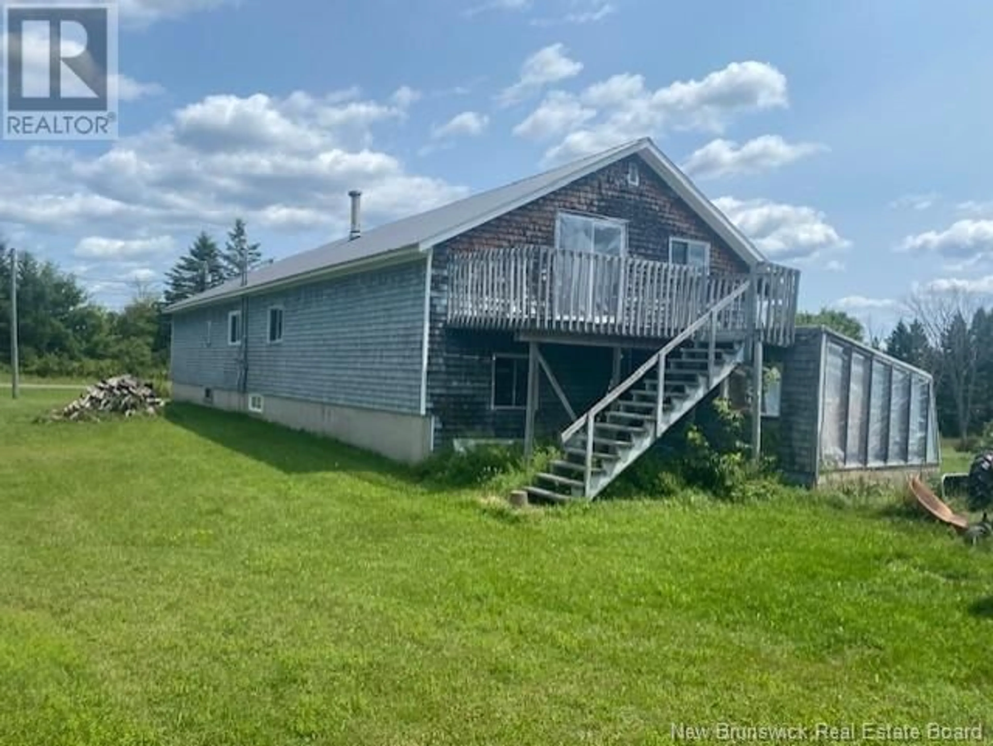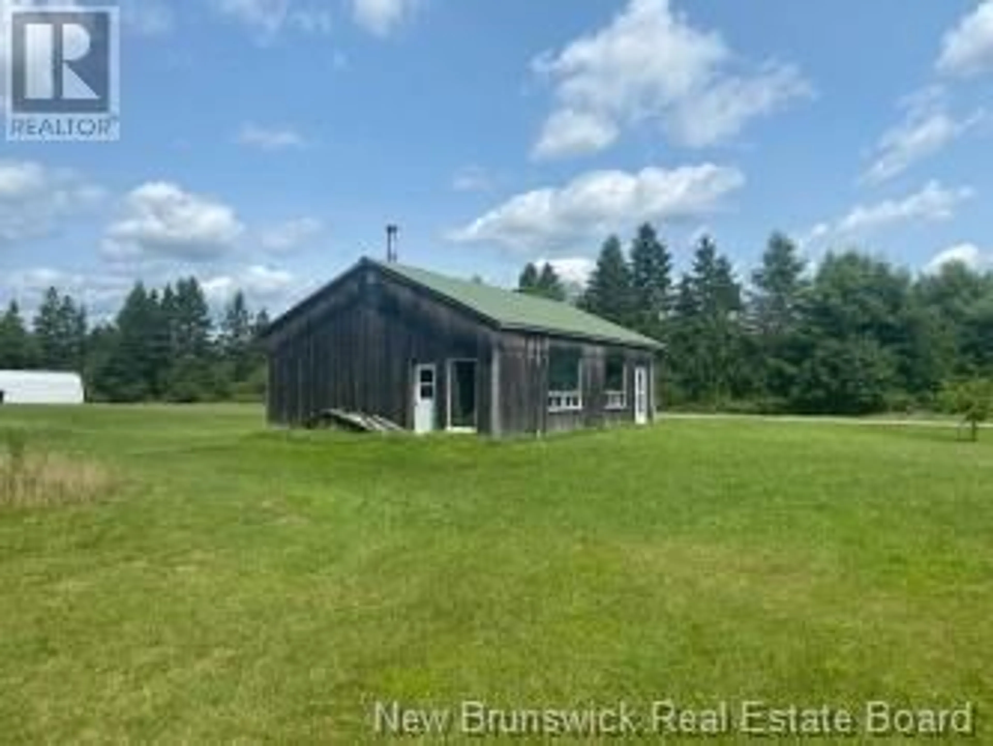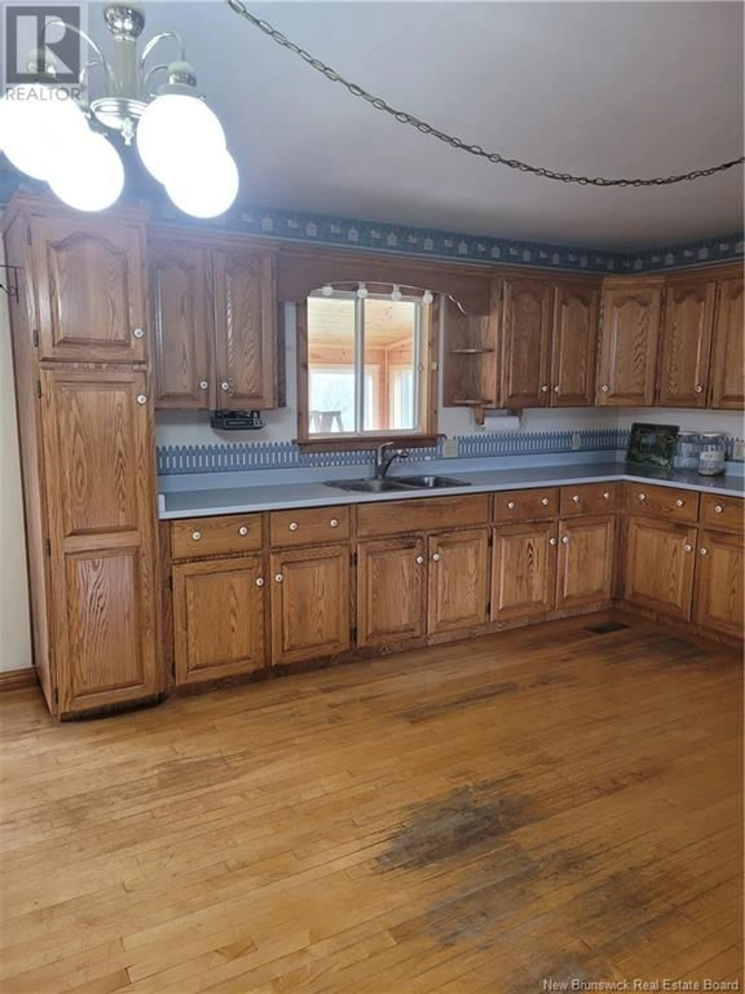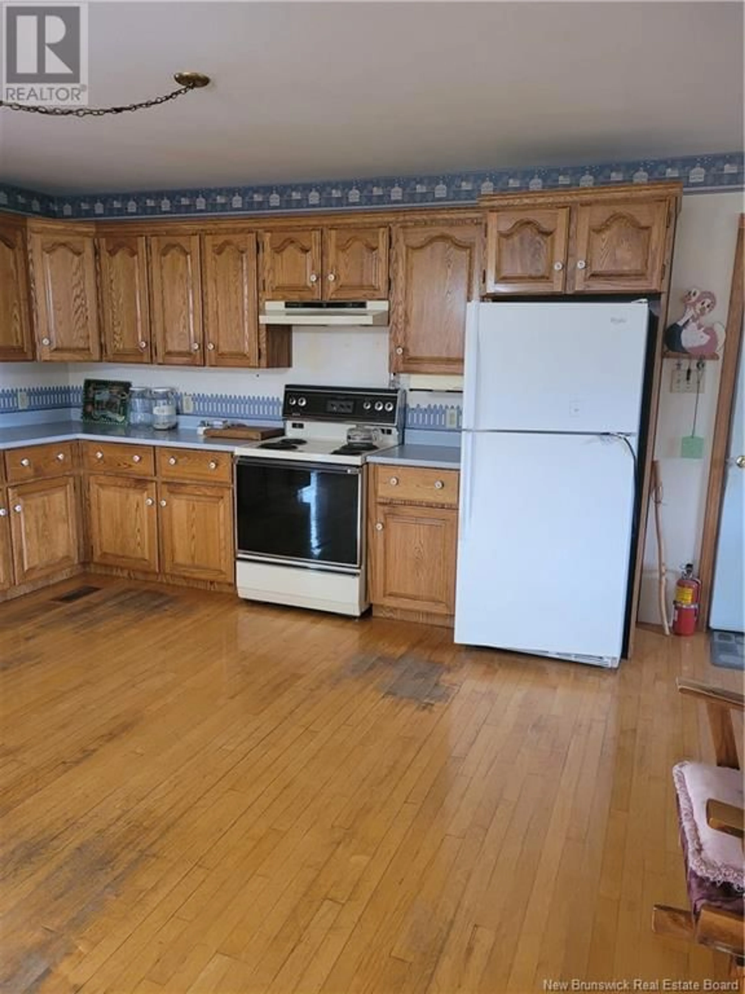Contact us about this property
Highlights
Estimated ValueThis is the price Wahi expects this property to sell for.
The calculation is powered by our Instant Home Value Estimate, which uses current market and property price trends to estimate your home’s value with a 90% accuracy rate.Not available
Price/Sqft$174/sqft
Est. Mortgage$1,503/mo
Tax Amount ()$4,184/yr
Days On Market1 day
Description
This property includes the main house with a basement apartment/granny suite (accessed with its own entrance or via the basement of the main house) attached single car garage, detached workshop, storage building and approximately 34 acres PLUS a large building 28 x 70 that has been rented as a duplex, The main house is a raised split entry with a large bonus room (20 x 16) over the garage plus a sunroom on the south side of the house off the kitchen. It is open concept and the kitchen features many oak cabinets and work surface area. The dining room has a custom built china cabinet and another corner cabinet. The custom built oak desk will remain. The property is being sold AS IS WHERE IS with only some personal/family items to be removed prior to close. The vendor is related to the listing agent. The property has apple trees, plum trees, high bush cranberries, current bush, rhubarb. Perfect spot for a farm market garden or hobby farm plus income from the basement apartment . The duplex could be restored and would add additional income. (id:39198)
Property Details
Interior
Features
Main level Floor
Sunroom
14' x 24'4pc Bathroom
7'3'' x 10'4''Primary Bedroom
13'5'' x 14'Bedroom
10'3'' x 12'Property History
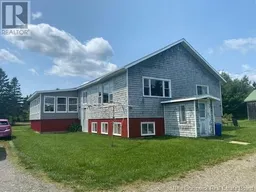 21
21