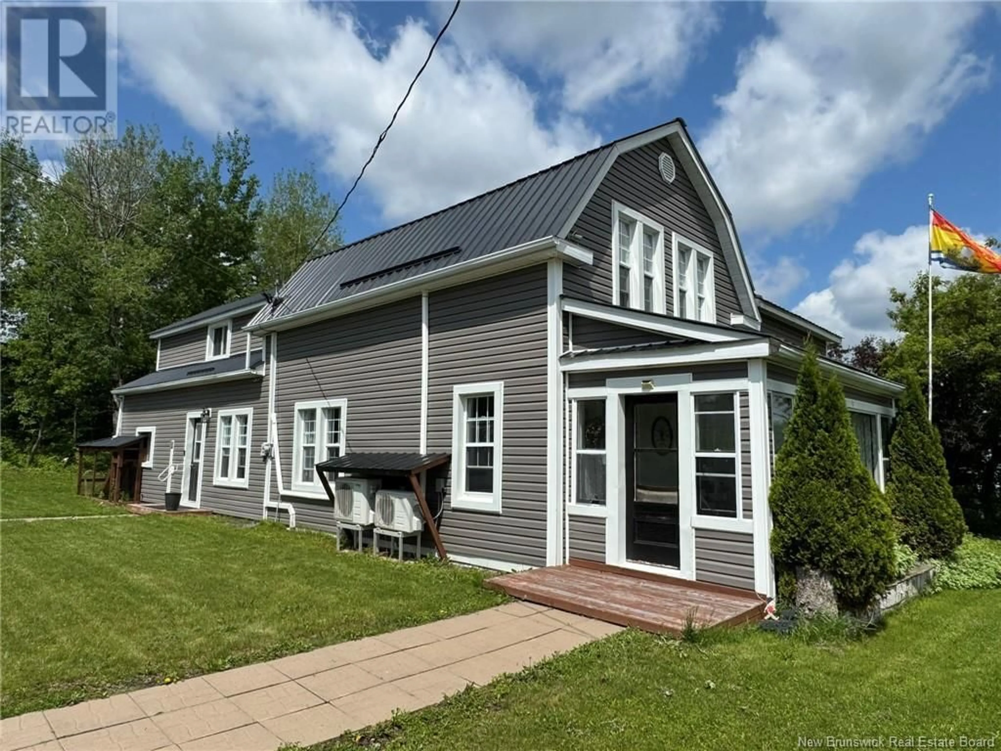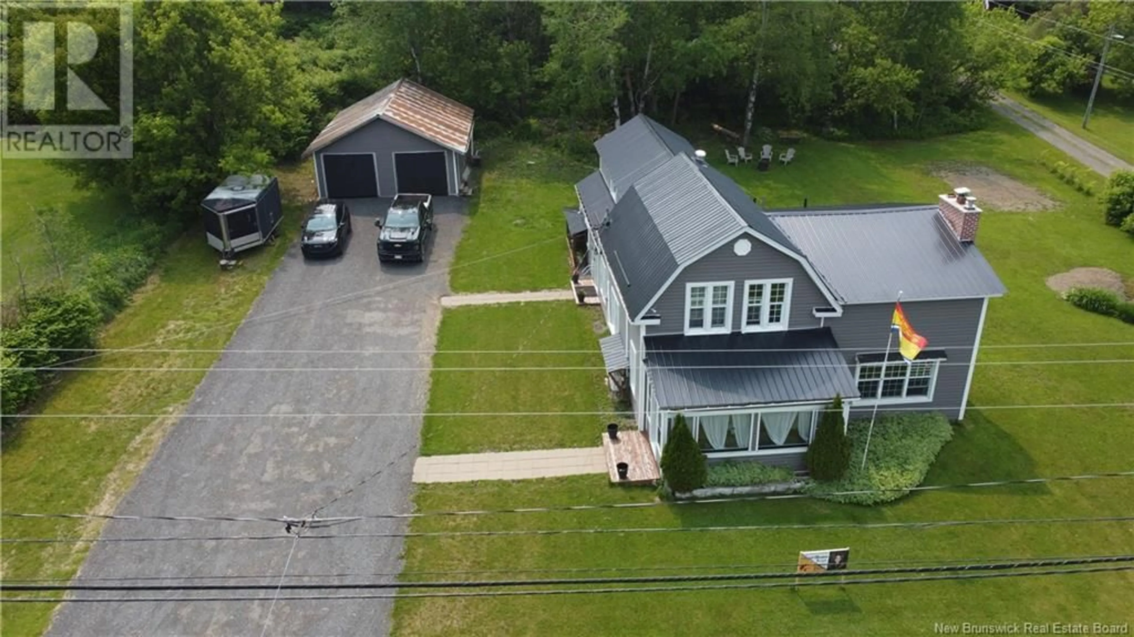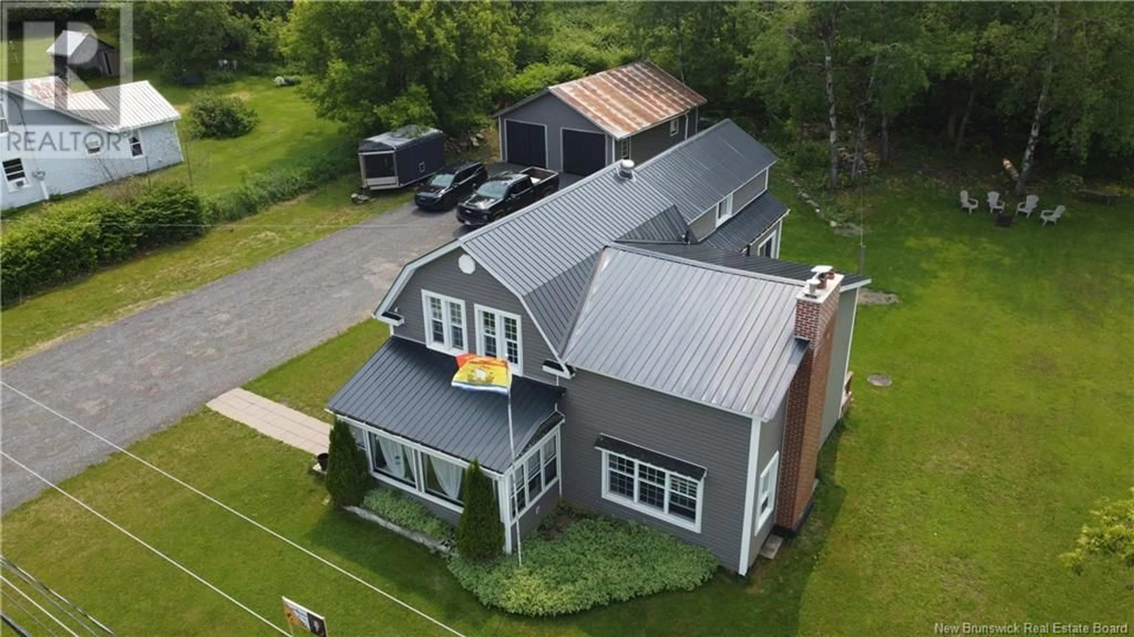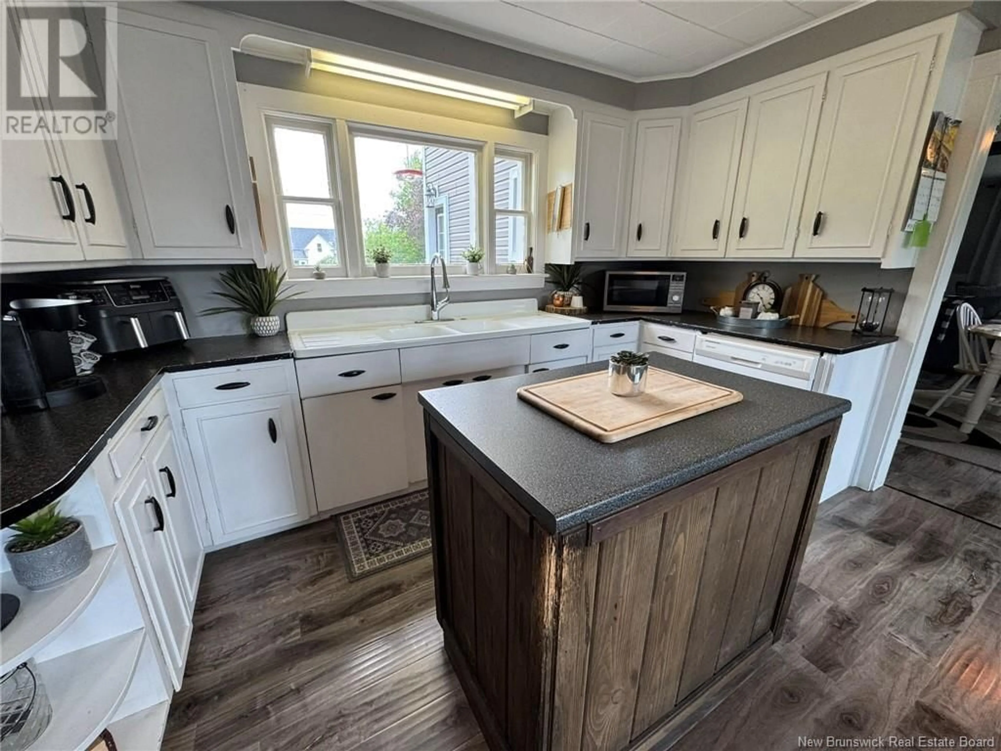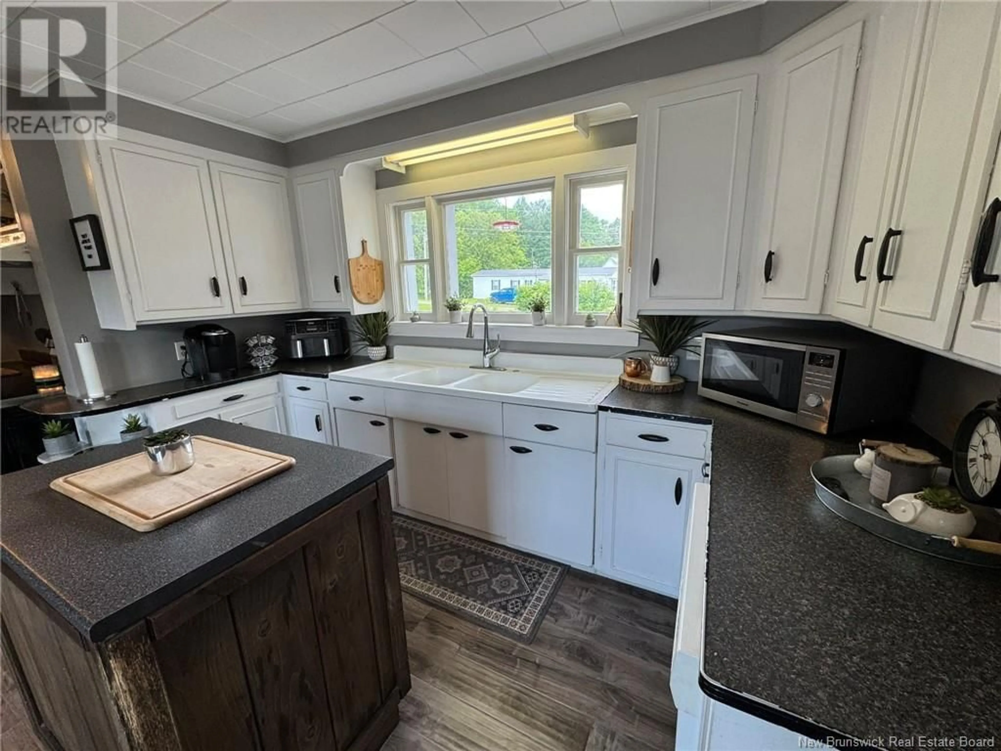2677 103 ROUTE, Somerville, New Brunswick E7P3A6
Contact us about this property
Highlights
Estimated valueThis is the price Wahi expects this property to sell for.
The calculation is powered by our Instant Home Value Estimate, which uses current market and property price trends to estimate your home’s value with a 90% accuracy rate.Not available
Price/Sqft$170/sqft
Monthly cost
Open Calculator
Description
Welcome to 2677 Route 103 in Somerville, NB. This well updated home is located just minutes from all the amenities of the town of Hartland. This home has seen many updates throughout the years such as roof, siding, windows, flooring, bathrooms and much more. When entering the home you will be greeted by a mudroom which leads into the kitchen and dining room. Just off the kitchen to the left you will find a full laundry room which also has a wood pellet stove. Continuing through the kitchen you will enter the formal dining room which flows into the open concept living room. Off the living room is the main level bathroom. On the front of the home there is a lovely 3 season sun room to enjoy in those warmer months. Upstairs there are 3 bedrooms, the main bath and an extra large primary bedroom with a sitting area. The home is heated by 2 ductless mini splits, a pellet stove, and a woodstove. Outside there is a detached 2 car garage as well as a large deck. (id:39198)
Property Details
Interior
Features
Second level Floor
Office
7' x 9'Bedroom
13' x 9'Primary Bedroom
18' x 16'Foyer
10' x 17'Property History
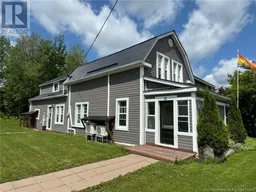 32
32
