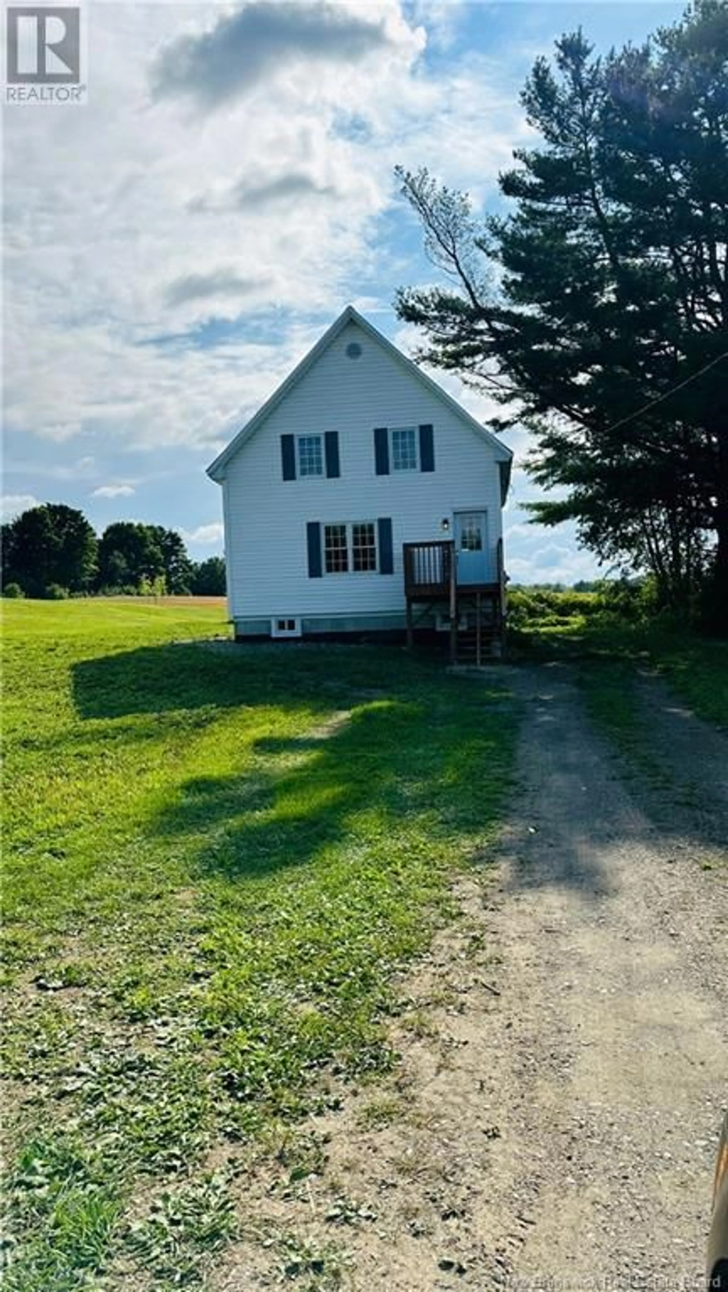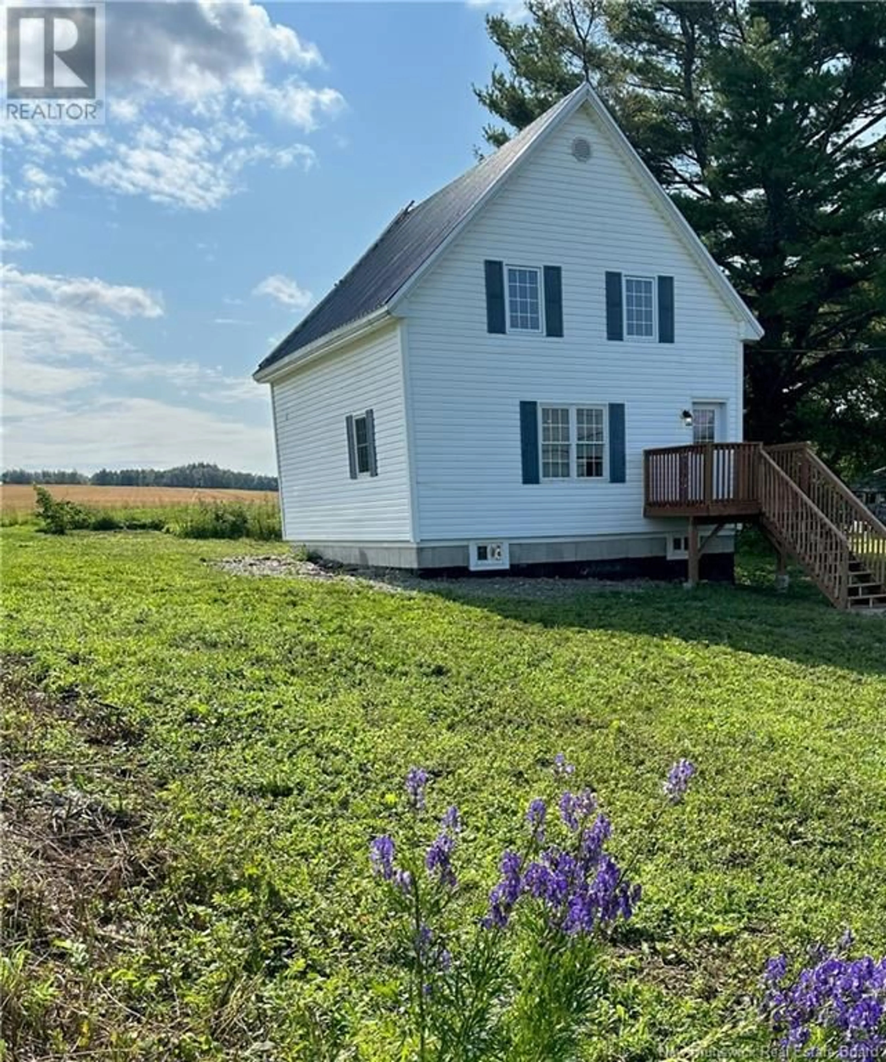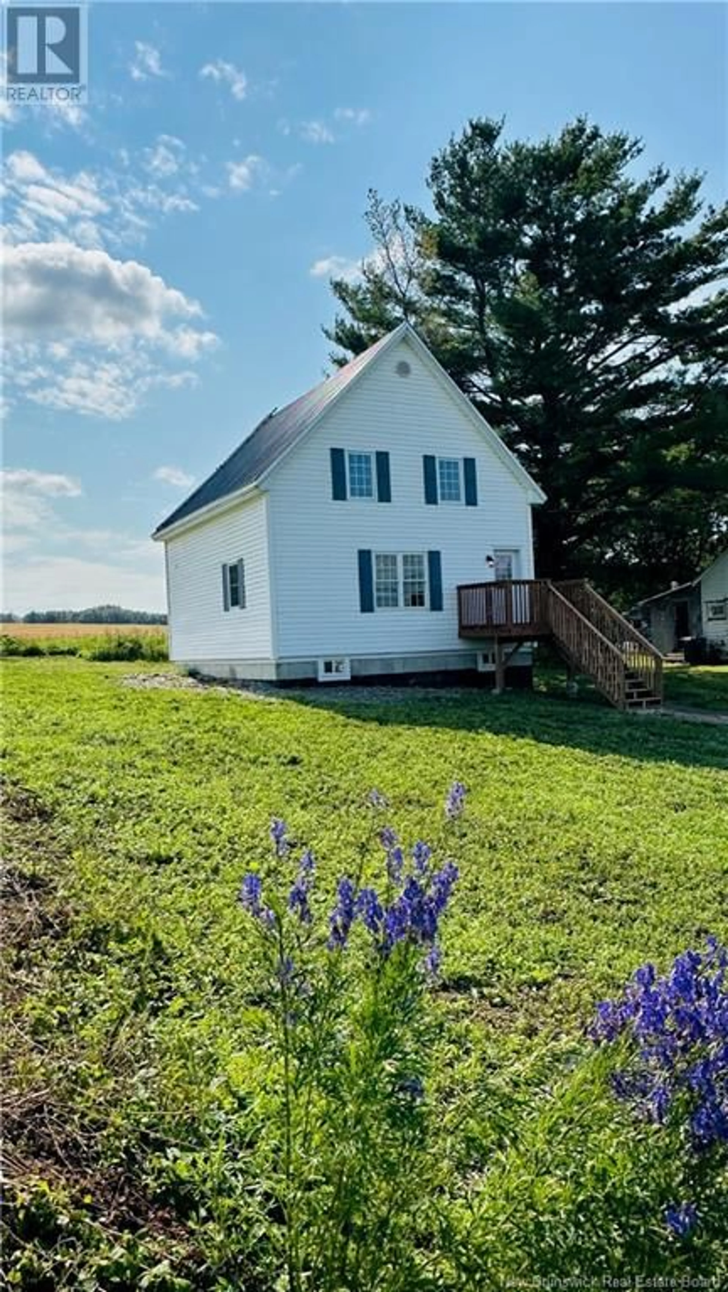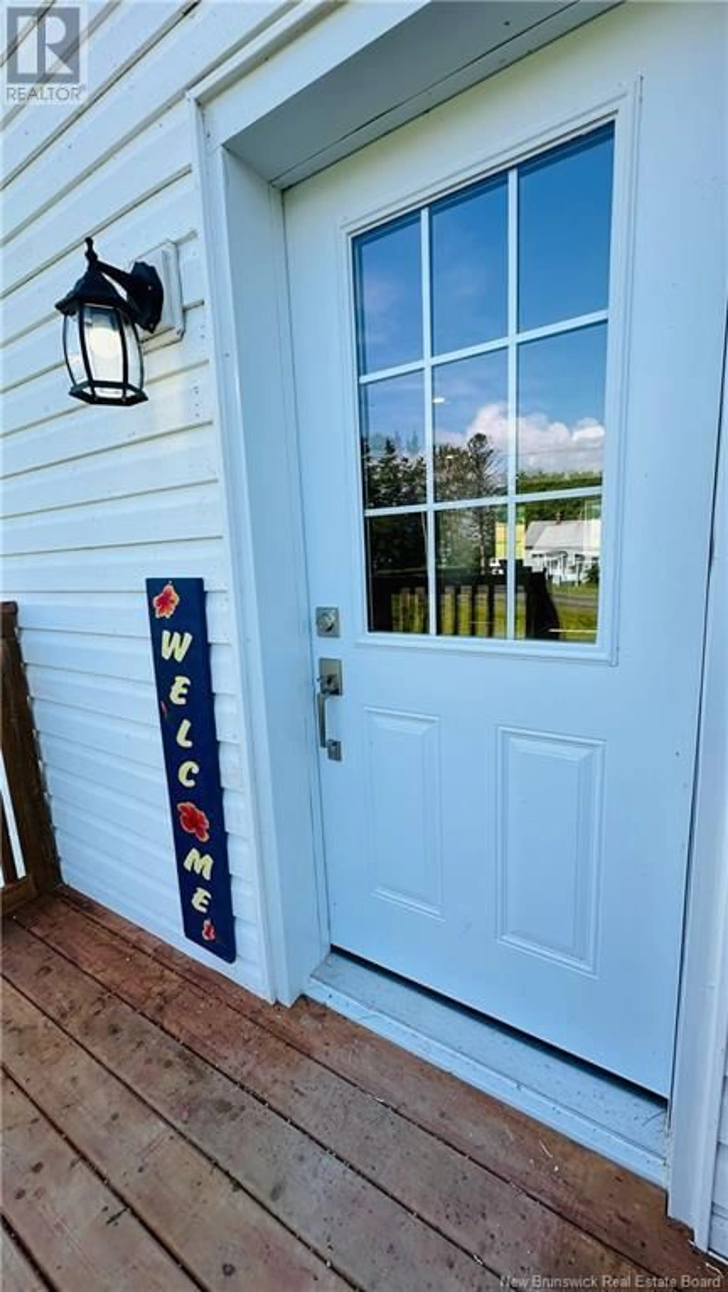2657 103 Route, Somerville, New Brunswick E7P3A6
Contact us about this property
Highlights
Estimated ValueThis is the price Wahi expects this property to sell for.
The calculation is powered by our Instant Home Value Estimate, which uses current market and property price trends to estimate your home’s value with a 90% accuracy rate.Not available
Price/Sqft$192/sqft
Est. Mortgage$1,116/mo
Tax Amount ()-
Days On Market61 days
Description
Welcome to this stunning, NEWLY RENOVATED home, as of 2024, UPDATED FROM THE STUDS UP!! Featuring a BRAND NEW CONCRETE Basement, partially developed with drywall and lighting, this home offers a solid foundation for your familys future. Boasting 2 Bedrooms and 2 Bathrooms, the main floor invites you with an open-concept Kitchen and Living Room Area. The beautifully finished Kitchen includes space for an eat-in island, ideal for meal prep and family conversations. A FULL Bathroom on the main floor adds convenience and functionality. Upstairs, you'll find a bright Primary Bedroom, a spare Bedroom, and a second Bathroom with a Shower. Laundry facilities are also conveniently located on the upper level. The home features a NEW STEEL Roof! The Plumbing, Insulation, Electrical, and Heating Baseboards are all upgraded for your comfort! Property also features NEW Bathrooms, Kitchen, Flooring, dimmable Lights, Switches, Plug outlets, Drywall, and Paint throughout for years of peace of mind. A BRAND NEW BACK DECK overlooking the scenic view, will also be added prior to closing, perfect for outdoor enjoyment. This bright and sunny home is centrally located, just minutes from Hartland, schools, shops, and amenities. The property is set back from the road, offering privacy and a serene living environment. Dont miss the opportunity to make this beautifully renovated house your new home! (id:39198)
Property Details
Interior
Features
Main level Floor
Kitchen/Dining room
15'4'' x 12'4''Living room
17'6'' x 12'0''Foyer
10'7'' x 6'0''Ensuite
10'6'' x 5'5''Property History
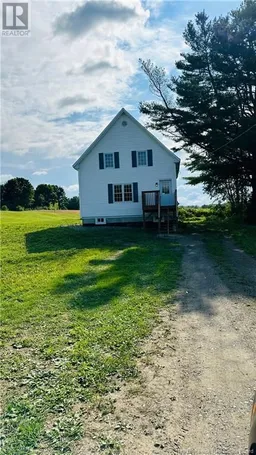 40
40
