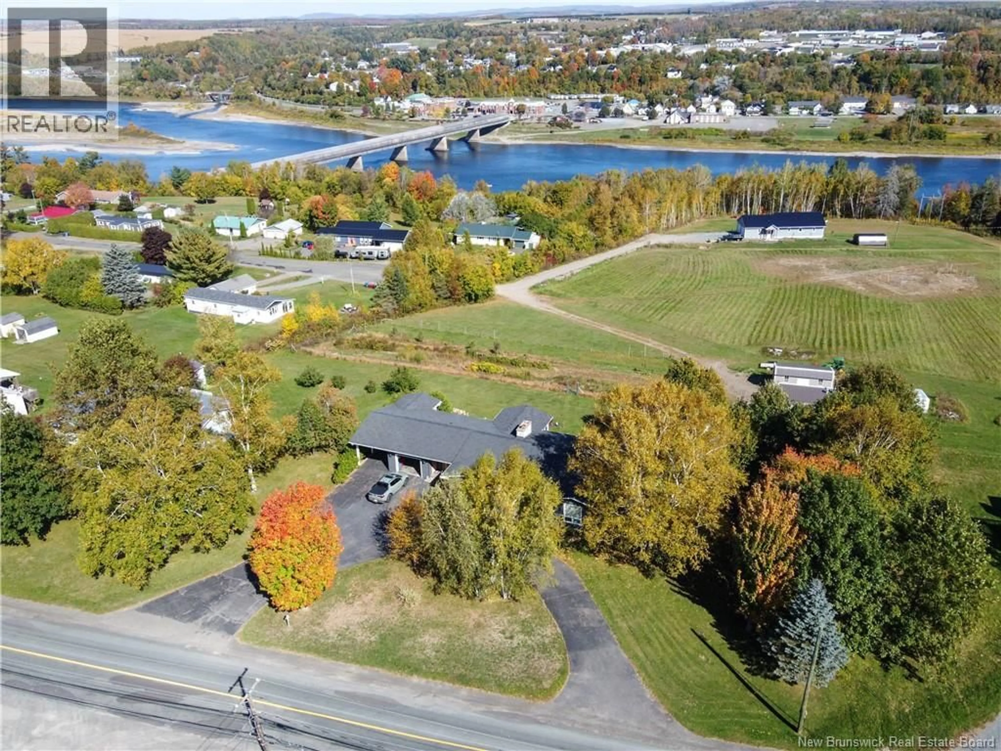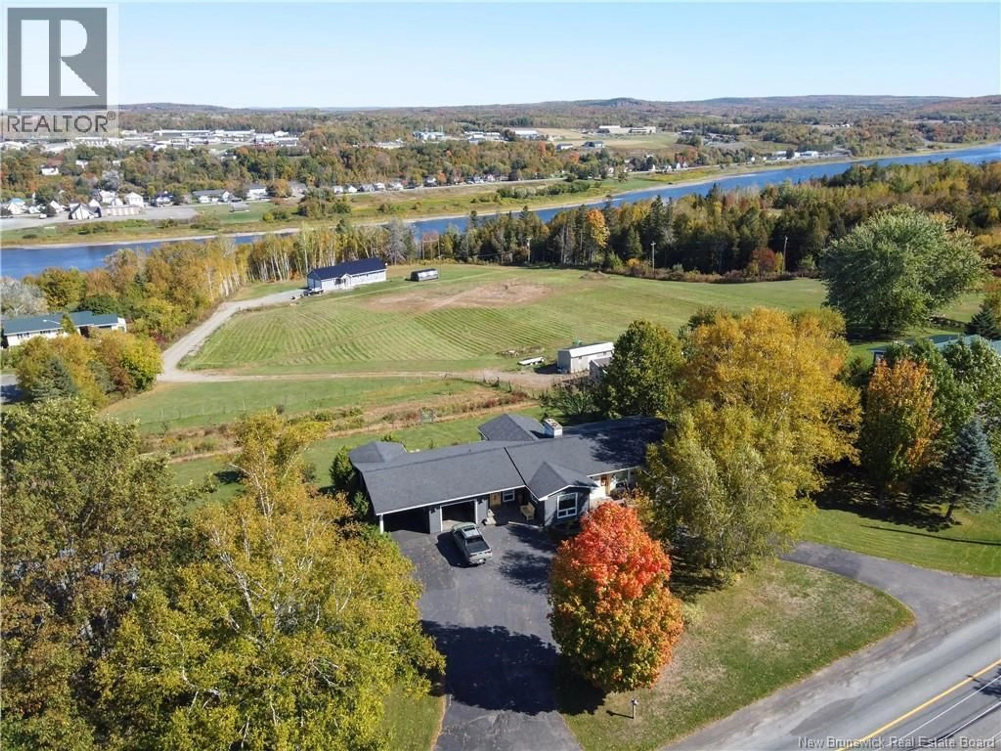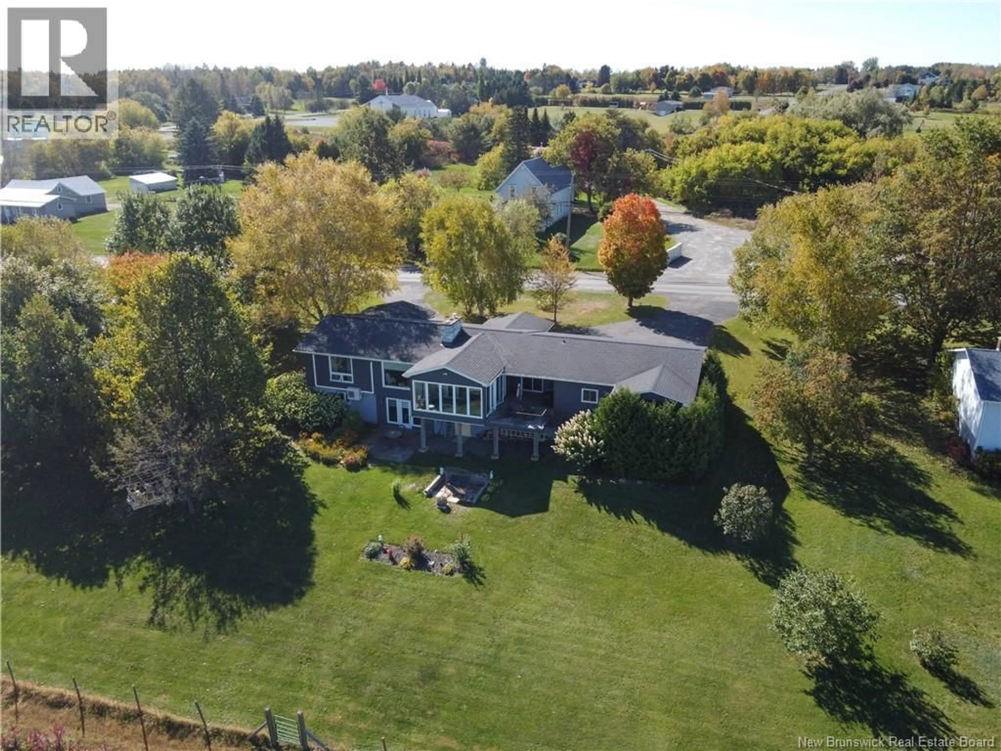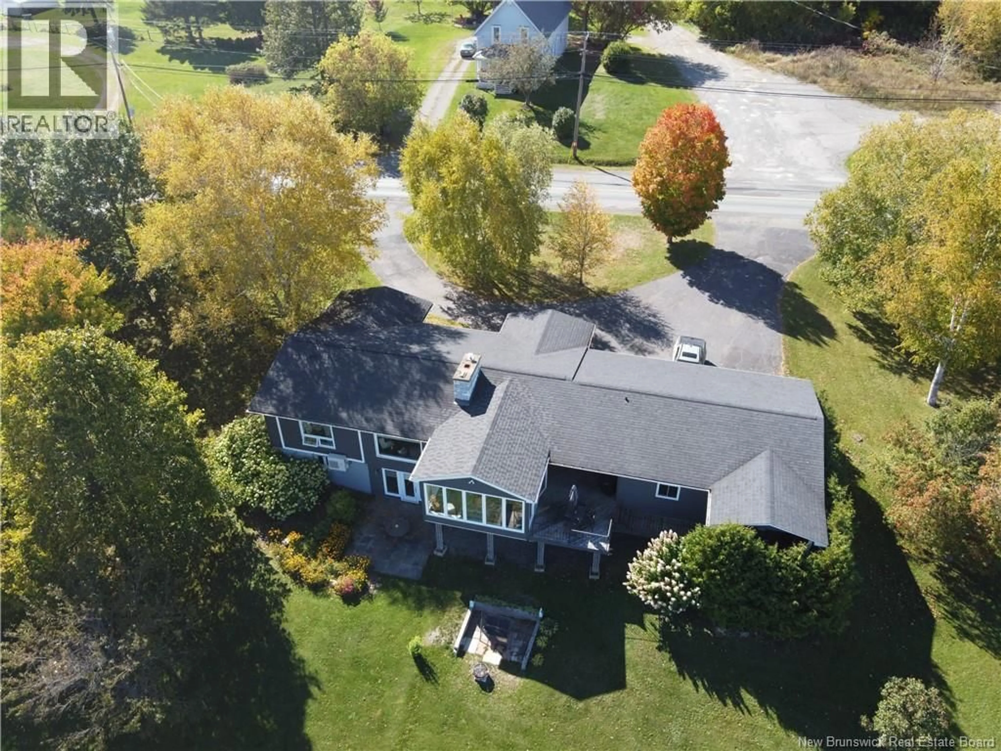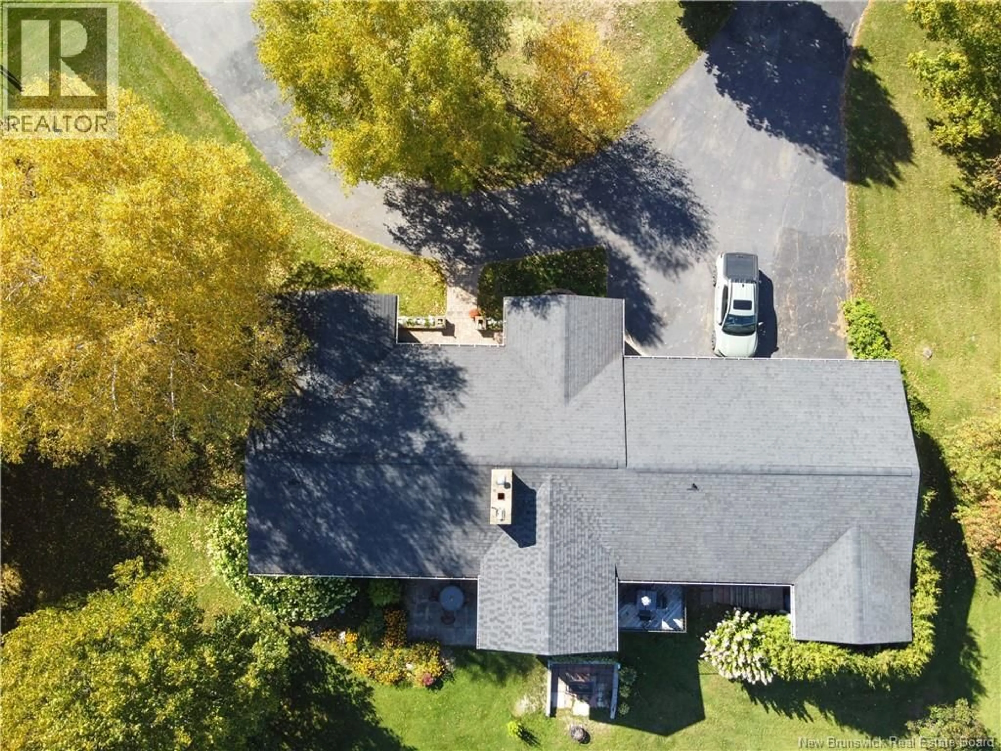2640 ROUTE 103, Somerville, New Brunswick E7P3A9
Contact us about this property
Highlights
Estimated valueThis is the price Wahi expects this property to sell for.
The calculation is powered by our Instant Home Value Estimate, which uses current market and property price trends to estimate your home’s value with a 90% accuracy rate.Not available
Price/Sqft$154/sqft
Monthly cost
Open Calculator
Description
Overlooking the world's longest covered bridge, this exceptional three-bedroom, two-and-a-half-bathroom home offers 2,551 square feet of thoughtfully designed living space. This impeccably maintained residence showcases excellent curb appeal and a highly desirable interior layout. The heart of the home features a spacious kitchen with breakfast area complemented by a separate dining room, perfect for both casual meals and formal entertaining. The living room boasts cathedral ceilings, a wood fireplace, and stunning views of the river. The 3-season room provides an additional gathering space with magnificent river vistas. The main level houses two comfortable bedrooms and a full bathroom, while the lower level offers a large primary bedroom and a second full bathroom. The walkout basement extends from the family room and includes a pellet stove for cozy warmth. A workshop with exterior access and ample storage throughout add practical value. Outdoor amenities include an attached one-car garage, carport, and large storage building. The property comes complete with riding mower, push mower, and snow blower for year-round maintenance convenience. A portable generator with Generlink backup electrical connection ensures uninterrupted comfort. Located within minutes of essential services including hospital, grocery stores, medical offices, library, restaurants, and schools, this home offers the perfect blend of peaceful riverside living and convenient access to community amenities. (id:39198)
Property Details
Interior
Features
Basement Floor
Storage
10'4'' x 12'8''Workshop
10'6'' x 20'3''Utility room
12'9'' x 13'4''3pc Bathroom
6'10'' x 7'9''Property History
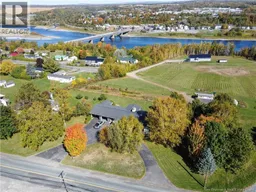 50
50
