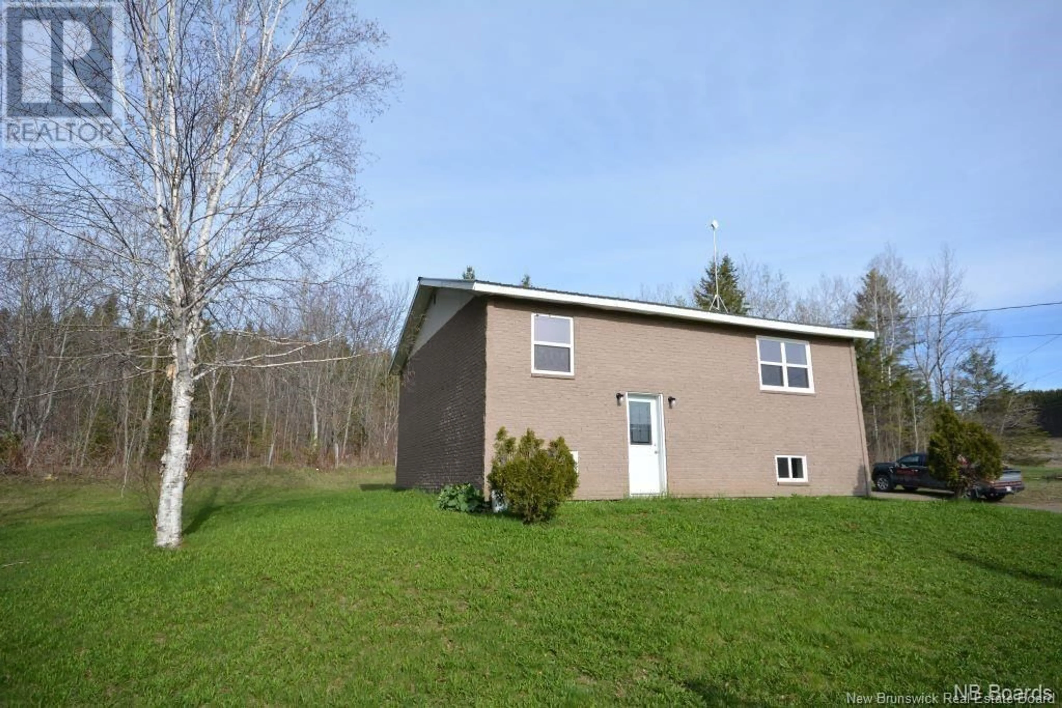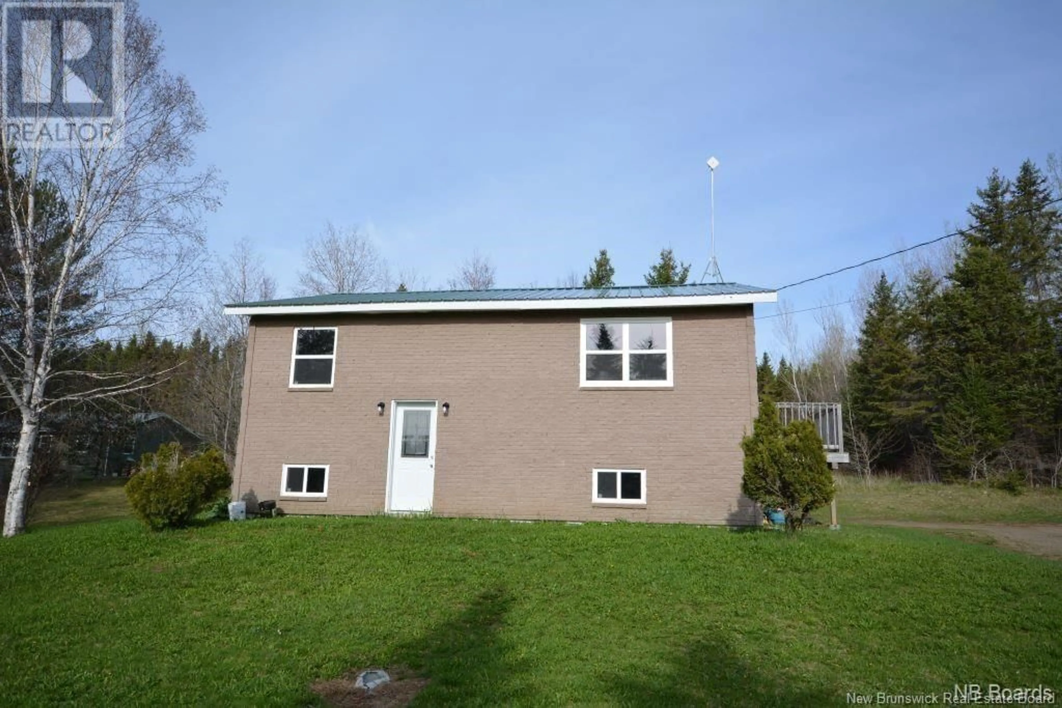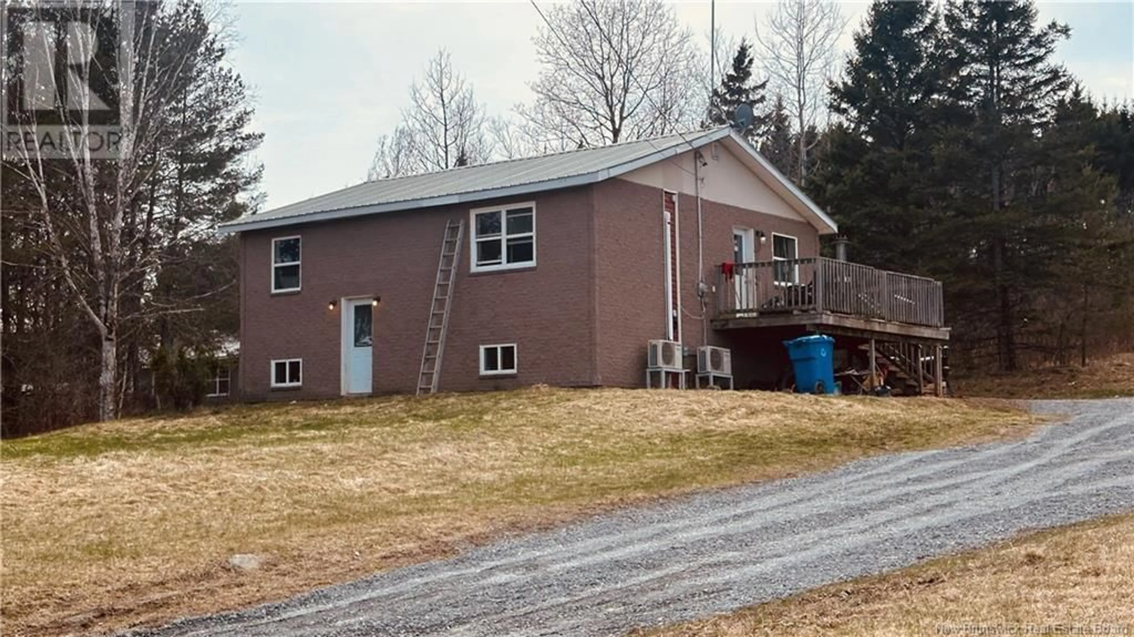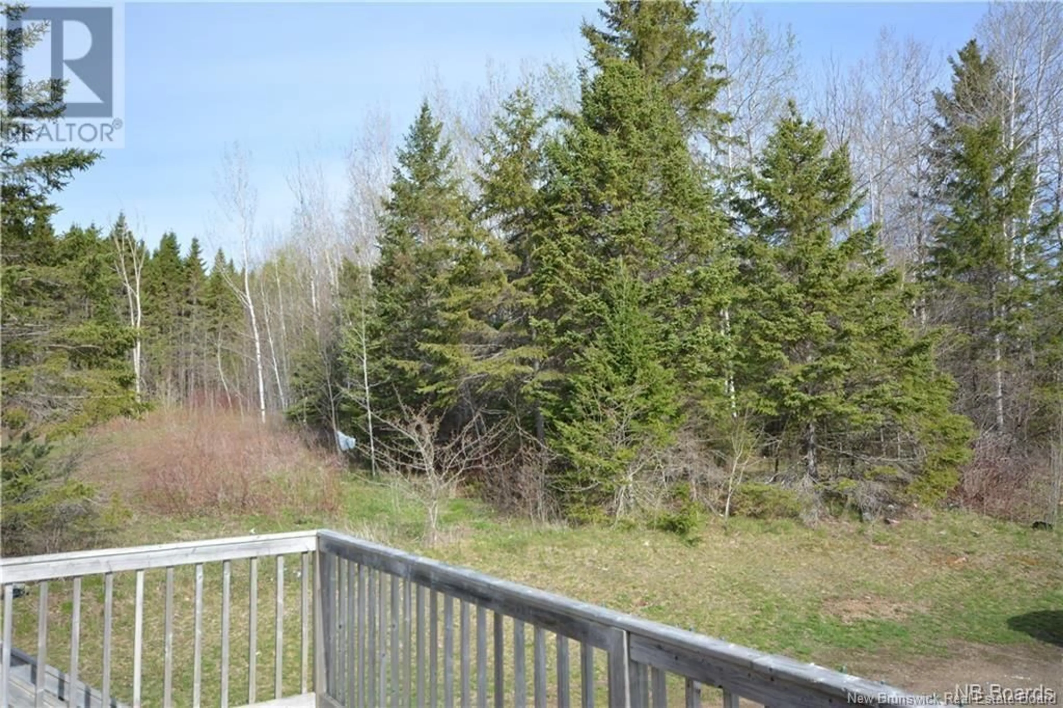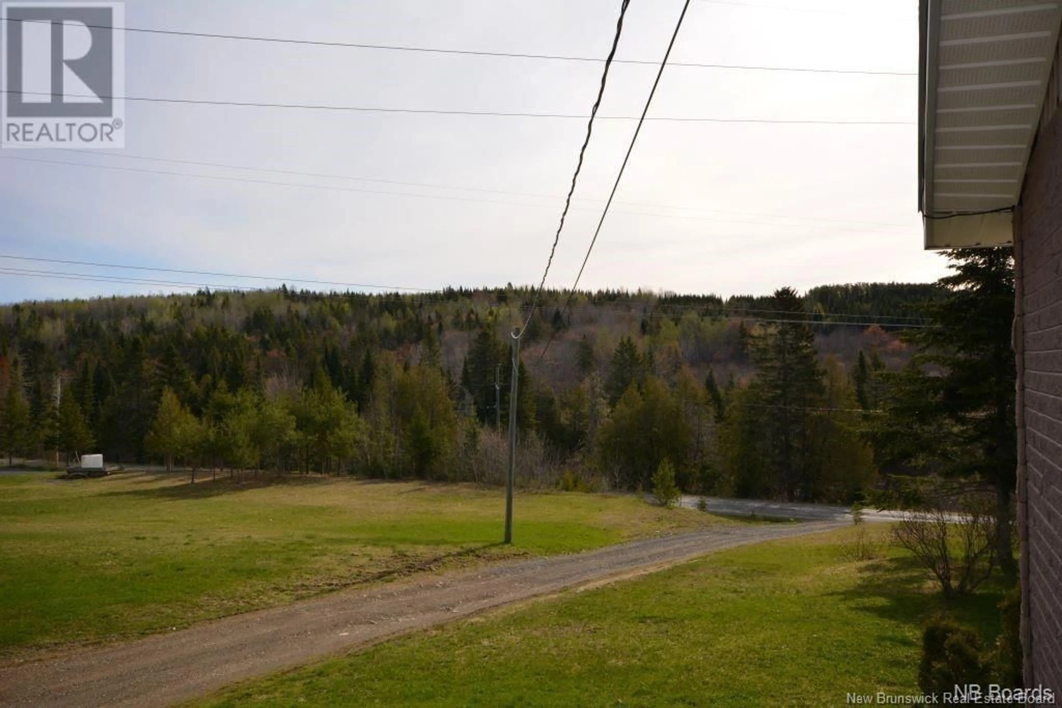23 580 ROUTE, Windsor, New Brunswick E7L4M3
Contact us about this property
Highlights
Estimated valueThis is the price Wahi expects this property to sell for.
The calculation is powered by our Instant Home Value Estimate, which uses current market and property price trends to estimate your home’s value with a 90% accuracy rate.Not available
Price/Sqft$124/sqft
Monthly cost
Open Calculator
Description
Enjoy the best of both worlds with this beautifully updated 5-bedroom home, nestled in the peaceful countryside yet just 10 minutes to Hartland and 25 minutes to Woodstock for all shops, services, restaurants and supplies! Set high on a hilltop, this home offers stunning views and a private, tree-lined backyardperfect for outdoor relaxation and family fun. The upper level boasts a NEWLY renovated country kitchen, featuring brand-new vinyl flooring, modern countertops, a sleek new sink, and an abundance of cabinetry to keep everything organized. The spacious living room is bright, welcoming, and ideal for both entertaining and everyday comfort. Down the hall, you'll find a beautifully updated 4-piece bathroom complete with an oversized shower and luxurious spa tub, plus two well-sized bedrooms. The lower level adds even more space, with three additional bedrooms, a large family room, and a combined laundry/utility room. (Note: basement bedroom windows will be updated to egress before closing for peace of mind.) Comfort is key with two brand-new heat pumps, making heating efficient and affordable year-round. Whether youre looking for space to grow or a peaceful country retreat with modern amenities, this home has it all. Dont miss your chance to make it yours! Property is currently tenanted and will require 24 hours notice for all showings (id:39198)
Property Details
Interior
Features
Basement Floor
Laundry room
5'1'' x 12'6''Family room
11'6'' x 12'4''Bedroom
12'11'' x 12'9''Bedroom
12'11'' x 9'Property History
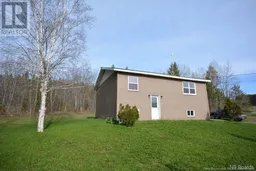 23
23
