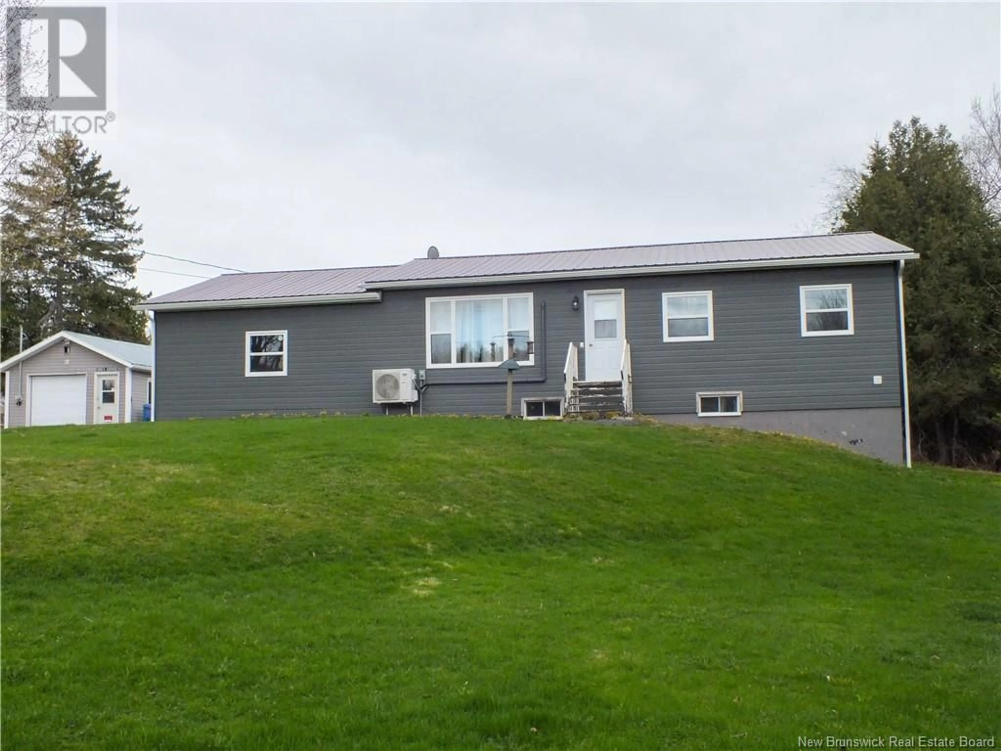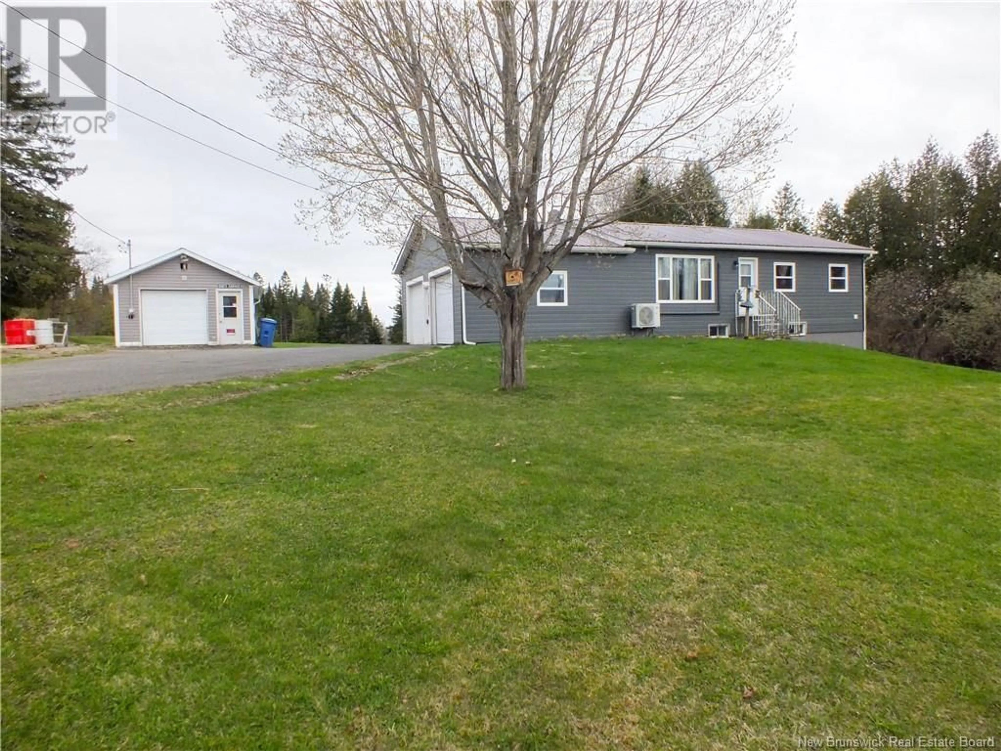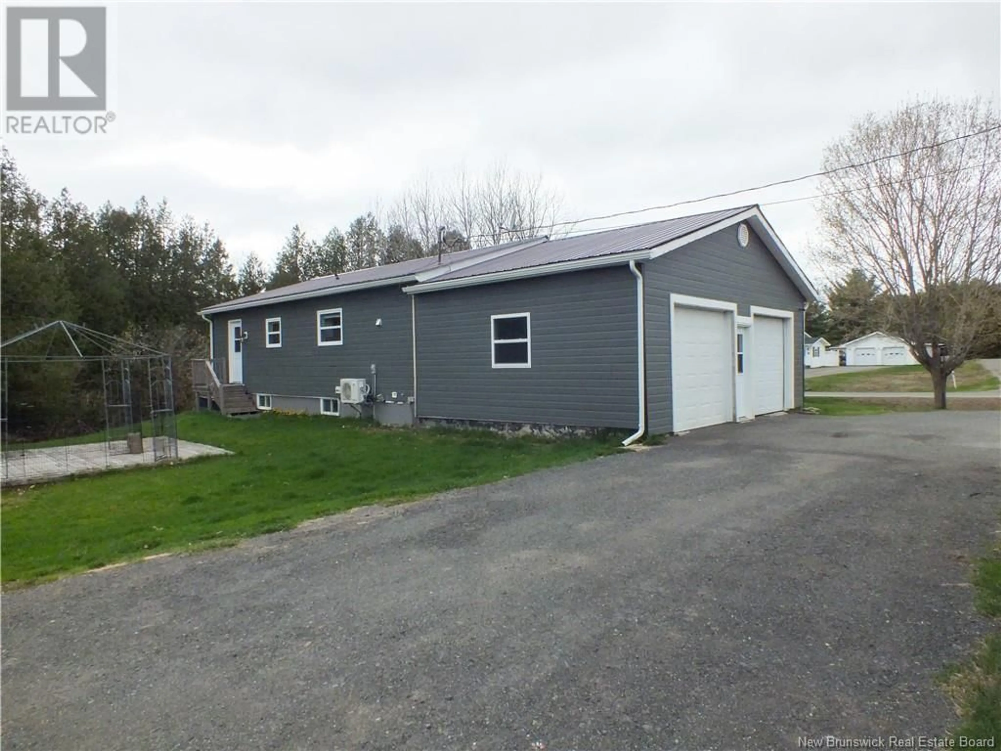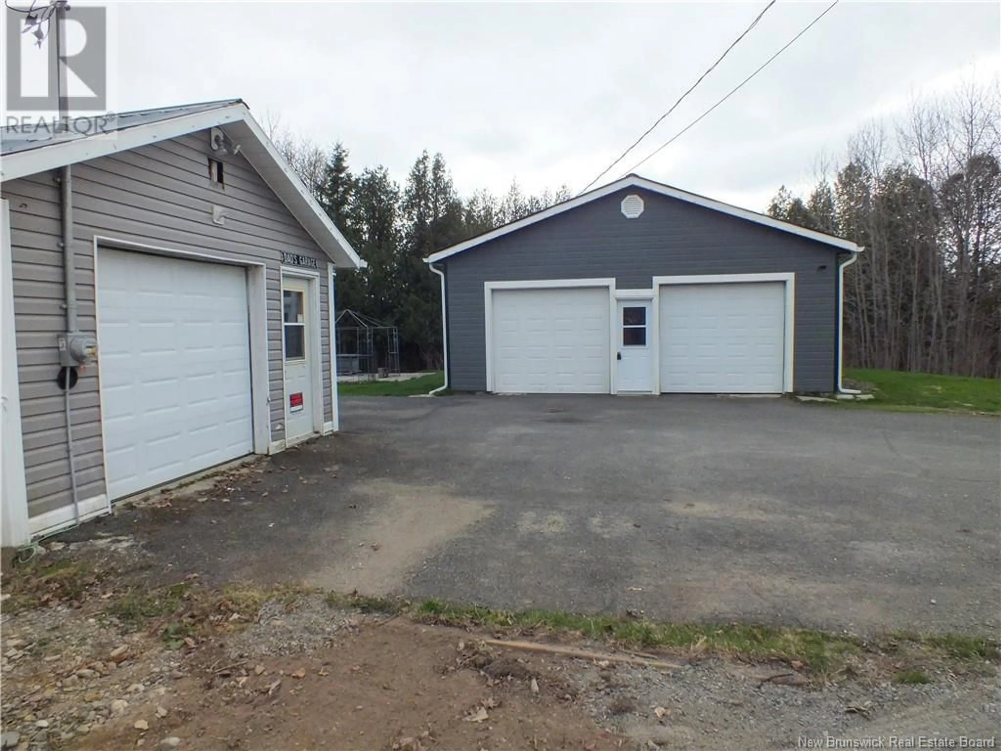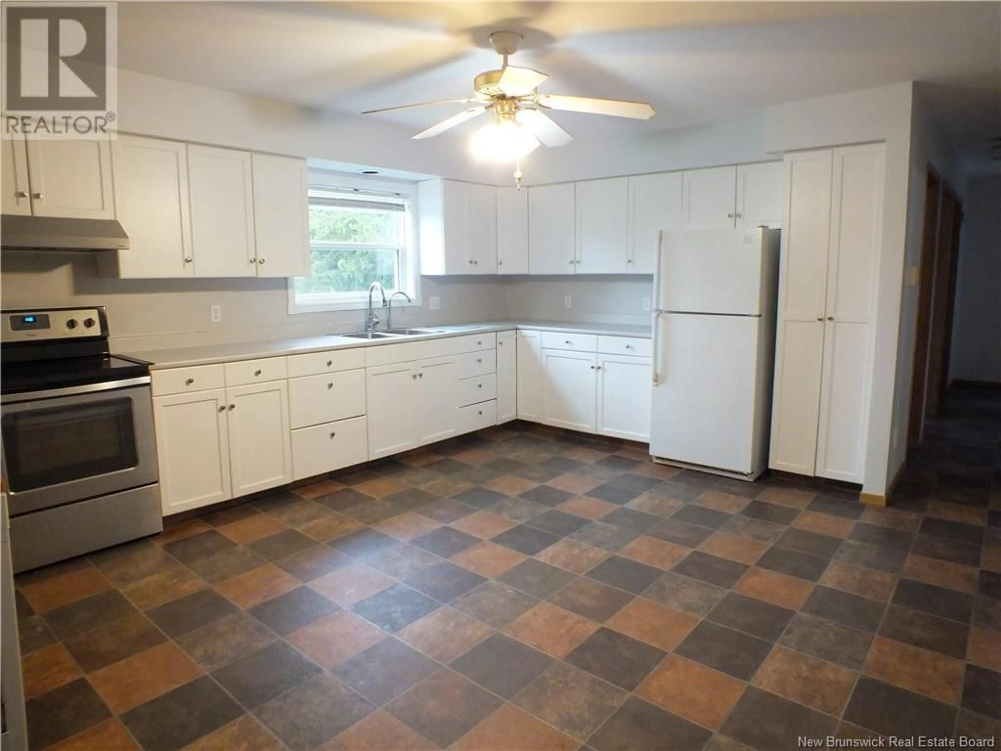220 LOCKHART MILL ROAD, Jacksonville, New Brunswick E7M5K4
Contact us about this property
Highlights
Estimated ValueThis is the price Wahi expects this property to sell for.
The calculation is powered by our Instant Home Value Estimate, which uses current market and property price trends to estimate your home’s value with a 90% accuracy rate.Not available
Price/Sqft$305/sqft
Est. Mortgage$1,396/mo
Tax Amount ()$3,000/yr
Days On Market43 days
Description
Situated on a generous 1.9-acre lot with a paved driveway, this 4-bedroom, 1.5-bath home offers space, comfort, and efficiency. Inside, youll find a spacious kitchen with room to gather, a finished walkout basement, and ductless mini splits to keep the home comfortable year-round. The entire house is spray-foamed for excellent energy performance. Ideal for hobbyists or those needing extra storage, the property includes both a double attached garage and a separate single detached garage. The metal roof offers long-lasting durability, and the location cant be beatjust minutes from the Trans-Canada Highway and all the amenities of Woodstock. If youre looking for space, convenience, and solid construction, this property delivers. (id:39198)
Property Details
Interior
Features
Basement Floor
Family room
13'4'' x 25'8''Laundry room
15'0'' x 12'8''Bath (# pieces 1-6)
6'3'' x 7'3''Bedroom
12'7'' x 14'2''Property History
 50
50
